Large Utility Room with Light Wood Cabinets Ideas and Designs
Refine by:
Budget
Sort by:Popular Today
221 - 240 of 294 photos
Item 1 of 3
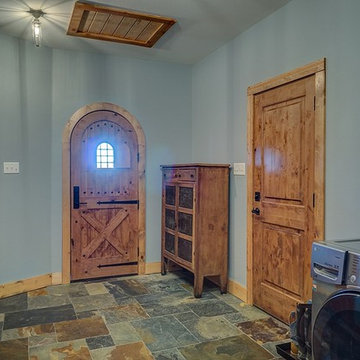
Photo of a large rural utility room in Dallas with shaker cabinets, light wood cabinets, grey walls, slate flooring and a side by side washer and dryer.
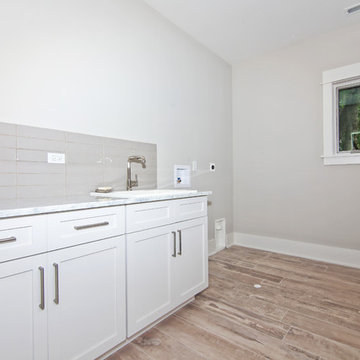
Design ideas for a large contemporary separated utility room in Chicago with a built-in sink and light wood cabinets.
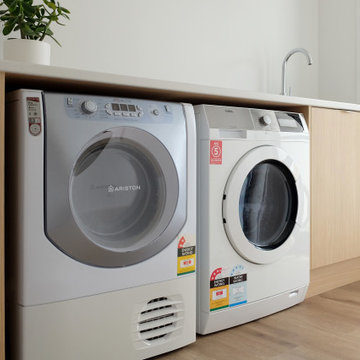
A beautiful new contemporary kitchen with plenty of room for family and greater storage, with space to add more storage in the laundry and computer nook in the future as the family grows.
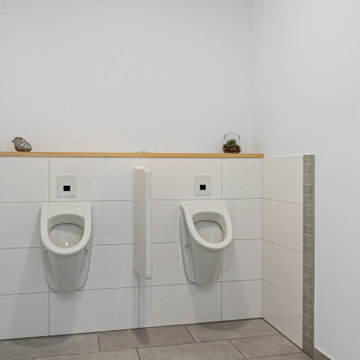
Photo of a large contemporary utility room in Other with flat-panel cabinets, light wood cabinets, white walls and grey floors.
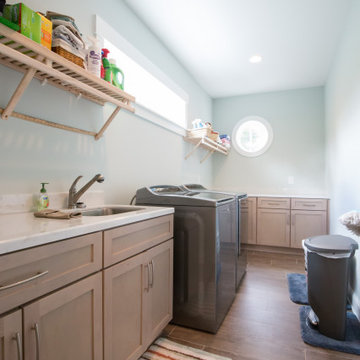
Design ideas for a large traditional l-shaped separated utility room in Other with a submerged sink, recessed-panel cabinets, light wood cabinets, granite worktops, grey walls, porcelain flooring, a side by side washer and dryer, brown floors and white worktops.
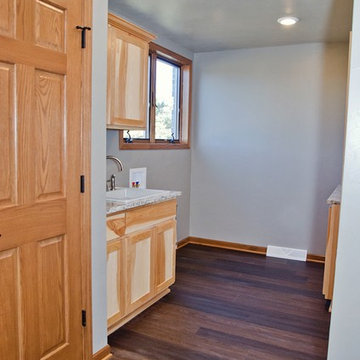
Utility rooms might not be at the top of your list when it comes to interior design, but they are the ones that will make your life so much easier. This big laundry room with utility sink and counter space for baskets/folding will make you forever grateful you threw a little extra square footage in there.
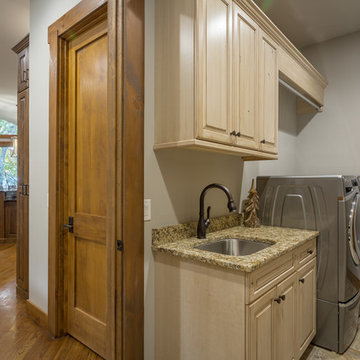
Photography by Bernard Russo
Inspiration for a large rustic galley utility room in Charlotte with a submerged sink, raised-panel cabinets, light wood cabinets, granite worktops, grey walls, ceramic flooring, a side by side washer and dryer and beige floors.
Inspiration for a large rustic galley utility room in Charlotte with a submerged sink, raised-panel cabinets, light wood cabinets, granite worktops, grey walls, ceramic flooring, a side by side washer and dryer and beige floors.
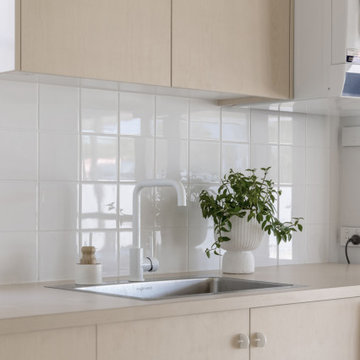
Photo of a large scandinavian galley separated utility room in Townsville with a single-bowl sink, flat-panel cabinets, light wood cabinets, laminate countertops, white splashback, ceramic splashback and a stacked washer and dryer.
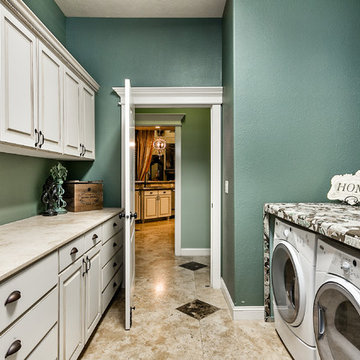
This is an example of a large traditional galley utility room in Boise with flat-panel cabinets, light wood cabinets, composite countertops, blue walls, travertine flooring, a side by side washer and dryer and multi-coloured floors.
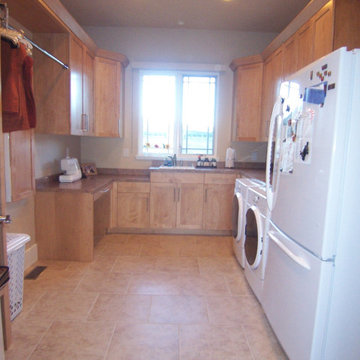
This laundry room has plenty of storage. Room for laundry, sewing, and so much more. Space of the second refrigerator.
Inspiration for a large classic u-shaped utility room in Denver with a built-in sink, light wood cabinets, laminate countertops, ceramic flooring and a side by side washer and dryer.
Inspiration for a large classic u-shaped utility room in Denver with a built-in sink, light wood cabinets, laminate countertops, ceramic flooring and a side by side washer and dryer.
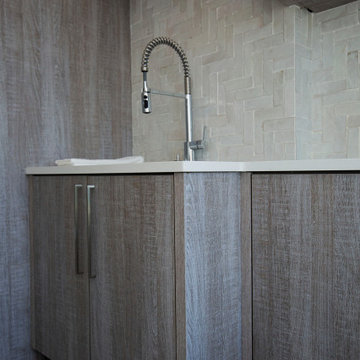
Design/Manufacturer/Installer: Marquis Fine Cabinetry
Collection: Milano
Finish: Spiaggia
Features: Adjustable Legs/Soft Close (Standard), Stainless Steel Toe-Kick
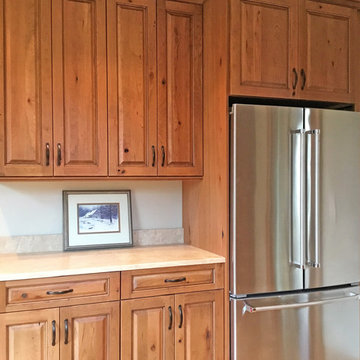
Large rustic galley utility room in Atlanta with raised-panel cabinets, light wood cabinets and granite worktops.
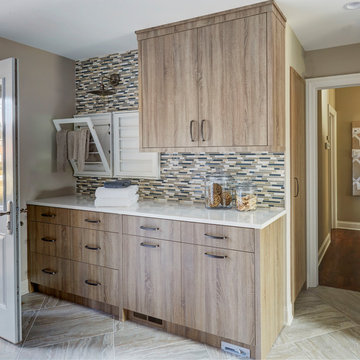
Photography by Mike Kaskel
Design ideas for a large country separated utility room in Chicago with a submerged sink, flat-panel cabinets, light wood cabinets, quartz worktops, beige walls, porcelain flooring, a side by side washer and dryer and grey floors.
Design ideas for a large country separated utility room in Chicago with a submerged sink, flat-panel cabinets, light wood cabinets, quartz worktops, beige walls, porcelain flooring, a side by side washer and dryer and grey floors.
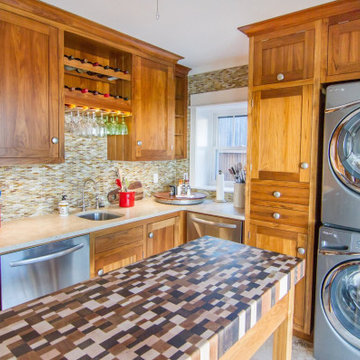
Photo of a large nautical u-shaped utility room in Charleston with a submerged sink, flat-panel cabinets, light wood cabinets, wood worktops, brown splashback, glass tiled splashback, limestone flooring, a stacked washer and dryer, beige floors and brown worktops.
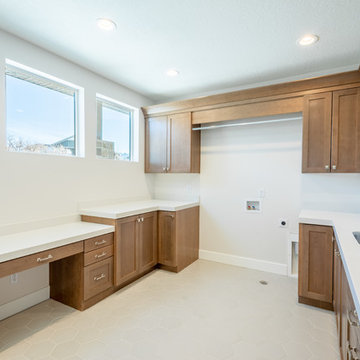
Drone Your Homes (Steve Swenson)
Photo of a large modern galley utility room in Salt Lake City with a submerged sink, recessed-panel cabinets, light wood cabinets, engineered stone countertops, grey walls, porcelain flooring, a side by side washer and dryer, grey floors and white worktops.
Photo of a large modern galley utility room in Salt Lake City with a submerged sink, recessed-panel cabinets, light wood cabinets, engineered stone countertops, grey walls, porcelain flooring, a side by side washer and dryer, grey floors and white worktops.
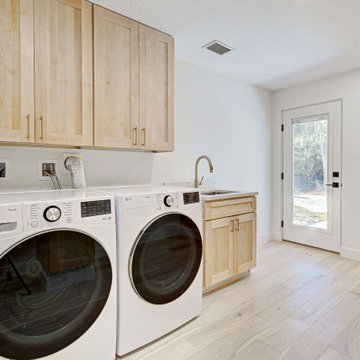
Expansive mudroom and laundry space allows for plenty of room to store items and keep the rest of the house clean
Design ideas for a large contemporary galley utility room in Tampa with a submerged sink, shaker cabinets, light wood cabinets, engineered stone countertops, light hardwood flooring and a side by side washer and dryer.
Design ideas for a large contemporary galley utility room in Tampa with a submerged sink, shaker cabinets, light wood cabinets, engineered stone countertops, light hardwood flooring and a side by side washer and dryer.
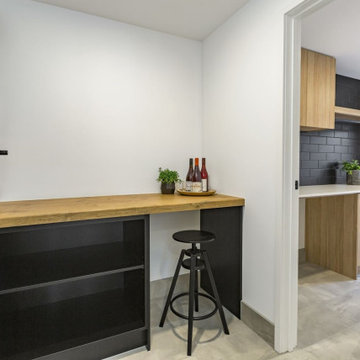
Modern style laundry with plenty of storage, black tiles feature splashback and black tapware. Paired next to this beautiful black cabinetry in the cellar with the timber benchtop. Crisp white walls really make this space pop.
With today's melamine selection, you can create practical, resistant, beautiful solutions without breaking the bank. In this laundry / mudroom / powder room, I was able to do just that, by building a wall to wall storage area, incorporating the washer and dryer, sink area, above cabinetry, hanging and folding stations, this once dated, dark and gloomy space got a makeover that the client is proud to use .
Materials used: FLOORING; existing ceramic tile - WALL TILE; metro subway 12” x 4” high gloss white – CUSTOM CABINETS; Uniboard G22 Ribbon white – COUNTERS; Polar white - WALL PAINT; 6206-21 Sketch paper.
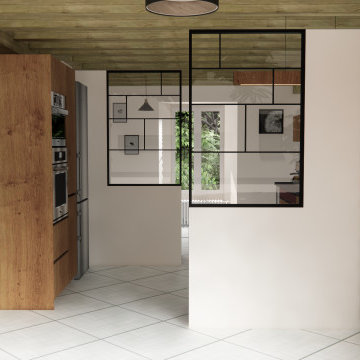
Dans une maison datant du milieu du 19ieme siècle, la cuisine actuelle de notre client est un grand espace baigné de lumière, qui demande un rajeunissement, car souffre du manque de rangement, et manque de plan de travail.
Une succession de meubles de cuisine juste posés sans recherche d’harmonie et dépareillés.
Le souhait de notre client est de repenser cette pièce pour qu’elle devienne cuisine avec espace repas, arrière cuisine et buanderie.
La lumière est traversante : une fenêtre et une porte vitrée à chaque extrémité de la pièce.
La clarté et la lumière doivent être conservées.
Les deux colonnes seront si possible cachées.
Deux points d’eau préexistent dans la pièce.
Deux entrées, conserver un visuel aéré dès l’arrivée dans la pièce.
Les poutres au plafond sont conservées, mises en valeur par un retour au bois (décapage-aérogommage) ou simplement repeintes.
Petites verrières sur mesure pour séparer les espaces cuisine, coin-repas, buanderie et arrière cuisine.
Matériaux de prédilection : le bois, le verre avec une petite touche de style contemporain et industriel
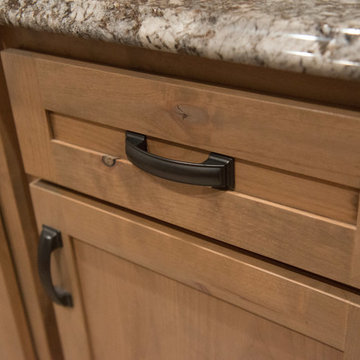
The detail of alder wood with our custom Antique White stained finish.
Mandi B Photography
Inspiration for a large rustic u-shaped utility room in Other with a submerged sink, shaker cabinets, light wood cabinets, granite worktops, white walls, laminate floors, a side by side washer and dryer and multicoloured worktops.
Inspiration for a large rustic u-shaped utility room in Other with a submerged sink, shaker cabinets, light wood cabinets, granite worktops, white walls, laminate floors, a side by side washer and dryer and multicoloured worktops.
Large Utility Room with Light Wood Cabinets Ideas and Designs
12