Large Utility Room with Marble Flooring Ideas and Designs
Refine by:
Budget
Sort by:Popular Today
121 - 140 of 221 photos
Item 1 of 3
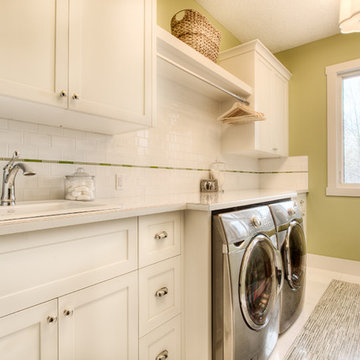
Inspiration for a large classic single-wall separated utility room in Calgary with a built-in sink, shaker cabinets, white cabinets, laminate countertops, green walls, marble flooring and a side by side washer and dryer.
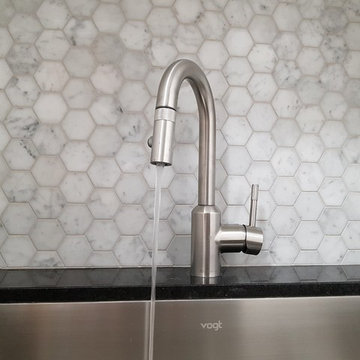
This is an example of a large traditional single-wall separated utility room in Toronto with a submerged sink, shaker cabinets, white cabinets, engineered stone countertops, marble flooring, a stacked washer and dryer and white floors.
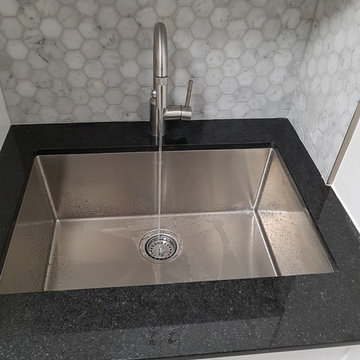
This is an example of a large traditional single-wall separated utility room in Toronto with a submerged sink, shaker cabinets, white cabinets, engineered stone countertops, marble flooring, a stacked washer and dryer and white floors.
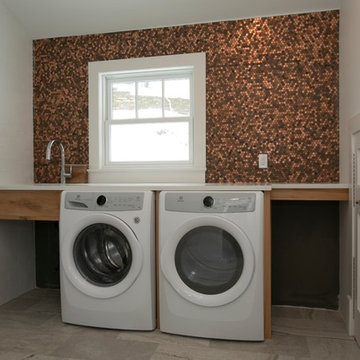
Large country l-shaped separated utility room in New York with quartz worktops, white walls, marble flooring, a side by side washer and dryer, grey floors and white worktops.
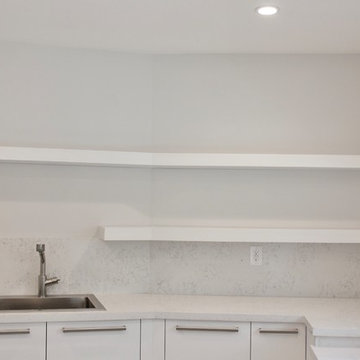
The laundry room demand function and storage, and both of those goals were accomplished in this design. The white acrylic cabinets and quartz tops give a fresh, clean feel to the room. The 3 inch thick floating shelves that wrap around the corner of the room add a modern edge and the over sized hardware continues the contemporary feel. The room is slightly warmed with the cool grey marble floors. There is extra space for storage in the pantry wall and ample countertop space for folding.
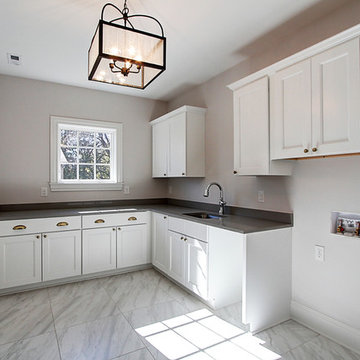
Jenn Cohen
Design ideas for a large traditional l-shaped separated utility room in Denver with a submerged sink, recessed-panel cabinets, white cabinets, composite countertops, grey walls, marble flooring, a side by side washer and dryer, white floors and grey worktops.
Design ideas for a large traditional l-shaped separated utility room in Denver with a submerged sink, recessed-panel cabinets, white cabinets, composite countertops, grey walls, marble flooring, a side by side washer and dryer, white floors and grey worktops.
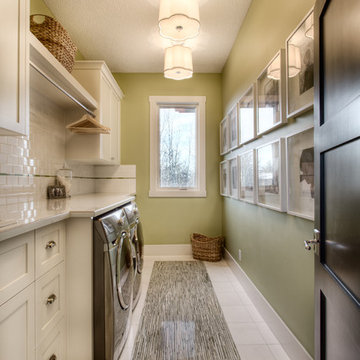
Inspiration for a large traditional single-wall separated utility room in Calgary with a built-in sink, shaker cabinets, white cabinets, laminate countertops, green walls, marble flooring and a side by side washer and dryer.
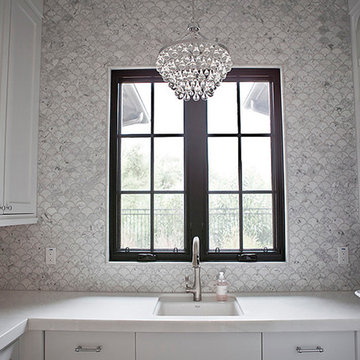
Kristen Vincent Photography
Inspiration for a large classic u-shaped separated utility room in San Diego with a submerged sink, shaker cabinets, white cabinets, marble worktops, white walls, marble flooring and a side by side washer and dryer.
Inspiration for a large classic u-shaped separated utility room in San Diego with a submerged sink, shaker cabinets, white cabinets, marble worktops, white walls, marble flooring and a side by side washer and dryer.
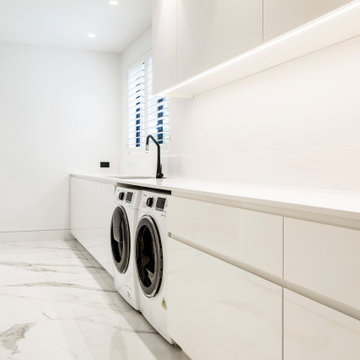
Design ideas for a large contemporary galley separated utility room in Melbourne with a submerged sink, raised-panel cabinets, white cabinets, quartz worktops, white walls, marble flooring, a side by side washer and dryer, white floors and white worktops.
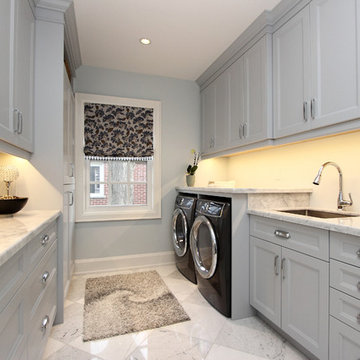
Susan Woodman
Inspiration for a large traditional u-shaped utility room in Toronto with a submerged sink, recessed-panel cabinets, grey cabinets, marble worktops, blue walls, marble flooring, a side by side washer and dryer, grey floors and grey worktops.
Inspiration for a large traditional u-shaped utility room in Toronto with a submerged sink, recessed-panel cabinets, grey cabinets, marble worktops, blue walls, marble flooring, a side by side washer and dryer, grey floors and grey worktops.
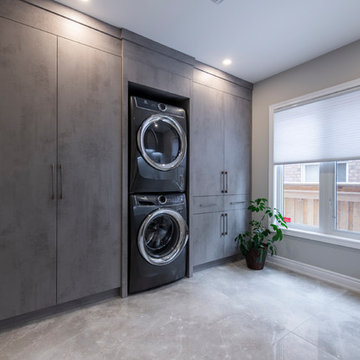
This is an example of a large contemporary single-wall separated utility room in Toronto with flat-panel cabinets, grey walls, marble flooring, a stacked washer and dryer, grey floors and grey cabinets.
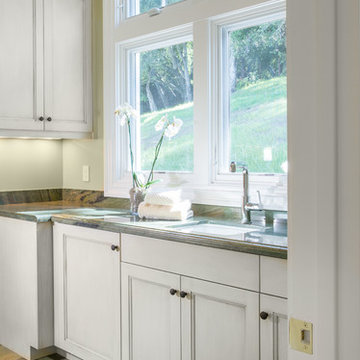
A breathtaking city, bay and mountain view over take the senses as one enters the regal estate of this Woodside California home. At apx 17,000 square feet the exterior of the home boasts beautiful hand selected stone quarry material, custom blended slate roofing with pre aged copper rain gutters and downspouts. Every inch of the exterior one finds intricate timeless details. As one enters the main foyer a grand marble staircase welcomes them, while an ornate metal with gold-leaf laced railing outlines the staircase. A high performance chef’s kitchen waits at one wing while separate living quarters are down the other. A private elevator in the heart of the home serves as a second means of arriving from floor to floor. The properties vanishing edge pool serves its viewer with breathtaking views while a pool house with separate guest quarters are just feet away. This regal estate boasts a new level of luxurious living built by Markay Johnson Construction.
Builder: Markay Johnson Construction
visit: www.mjconstruction.com
Photographer: Scot Zimmerman
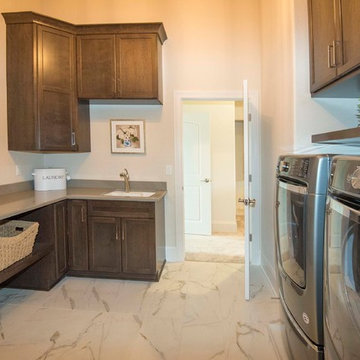
Detour Marketing, LLC
Inspiration for a large classic l-shaped separated utility room in Milwaukee with shaker cabinets, white walls, a side by side washer and dryer, a built-in sink, dark wood cabinets, composite countertops, marble flooring, white floors and grey worktops.
Inspiration for a large classic l-shaped separated utility room in Milwaukee with shaker cabinets, white walls, a side by side washer and dryer, a built-in sink, dark wood cabinets, composite countertops, marble flooring, white floors and grey worktops.
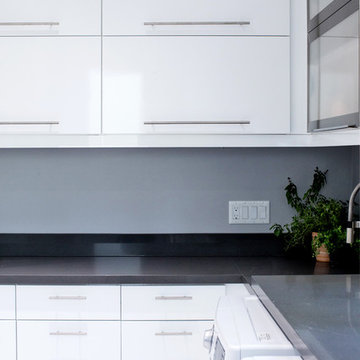
Nat Caron Photography
Large modern l-shaped separated utility room in Toronto with a submerged sink, flat-panel cabinets, white cabinets, engineered stone countertops, grey walls, marble flooring, a side by side washer and dryer, white floors and grey worktops.
Large modern l-shaped separated utility room in Toronto with a submerged sink, flat-panel cabinets, white cabinets, engineered stone countertops, grey walls, marble flooring, a side by side washer and dryer, white floors and grey worktops.
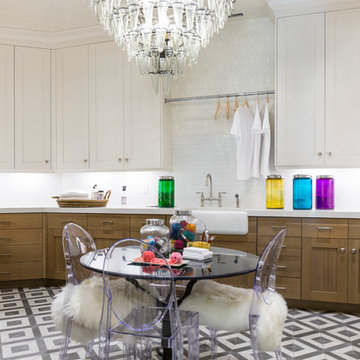
Inspiration for a large traditional u-shaped utility room in Salt Lake City with a belfast sink, shaker cabinets, white cabinets, marble worktops, grey splashback, beige walls, marble flooring, a side by side washer and dryer, multi-coloured floors and black worktops.
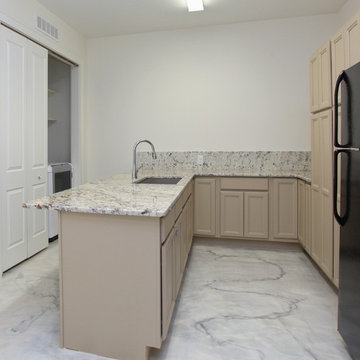
This Luxurious Lower Level is fun and comfortable with elegant finished and fun painted wall treatments!
Photo of a large contemporary u-shaped utility room in Raleigh with a submerged sink, recessed-panel cabinets, beige cabinets, granite worktops, white walls, marble flooring, a side by side washer and dryer, multi-coloured splashback, stone tiled splashback, white floors and multicoloured worktops.
Photo of a large contemporary u-shaped utility room in Raleigh with a submerged sink, recessed-panel cabinets, beige cabinets, granite worktops, white walls, marble flooring, a side by side washer and dryer, multi-coloured splashback, stone tiled splashback, white floors and multicoloured worktops.
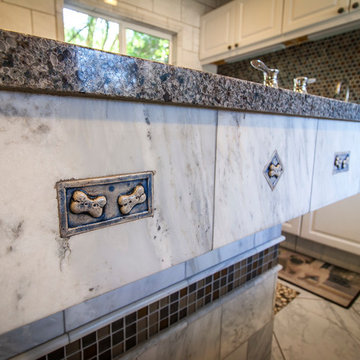
A pre-fab construction was turned into a dog kennel for grooming and boarding. Marble Tile floors with radiant heating, granite countertops with an elevated drop in tub for grooming, and a washer and dryer for cleaning bedding complete this ultimate dog kennel.
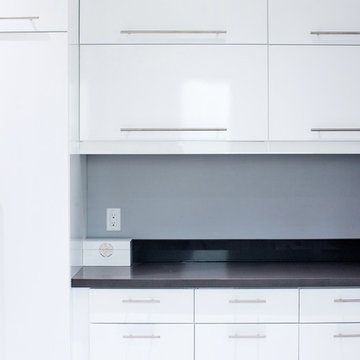
Nat Caron Photography
This is an example of a large modern l-shaped separated utility room in Toronto with a submerged sink, flat-panel cabinets, white cabinets, engineered stone countertops, grey walls, marble flooring, a side by side washer and dryer, white floors and grey worktops.
This is an example of a large modern l-shaped separated utility room in Toronto with a submerged sink, flat-panel cabinets, white cabinets, engineered stone countertops, grey walls, marble flooring, a side by side washer and dryer, white floors and grey worktops.
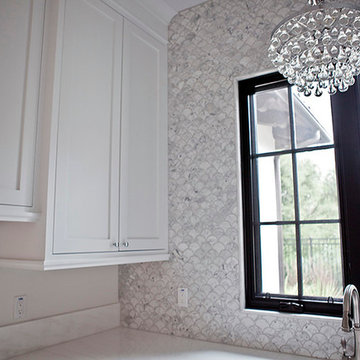
Kristen Vincent Photography
This is an example of a large traditional u-shaped separated utility room in San Diego with a submerged sink, shaker cabinets, white cabinets, marble worktops, white walls, marble flooring and a side by side washer and dryer.
This is an example of a large traditional u-shaped separated utility room in San Diego with a submerged sink, shaker cabinets, white cabinets, marble worktops, white walls, marble flooring and a side by side washer and dryer.
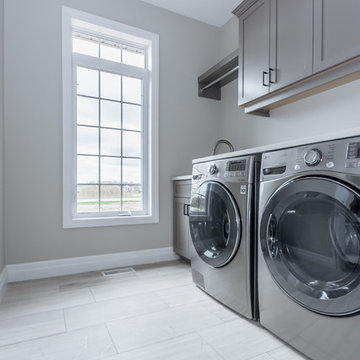
Floor: Marble Bianco Wood 12x24 Brushed
TARA MARTIN PHOTOGRAPHY
Photo of a large modern separated utility room in Toronto with grey cabinets, marble flooring and grey floors.
Photo of a large modern separated utility room in Toronto with grey cabinets, marble flooring and grey floors.
Large Utility Room with Marble Flooring Ideas and Designs
7