Large Utility Room with Marble Flooring Ideas and Designs
Refine by:
Budget
Sort by:Popular Today
121 - 140 of 221 photos
Item 1 of 3
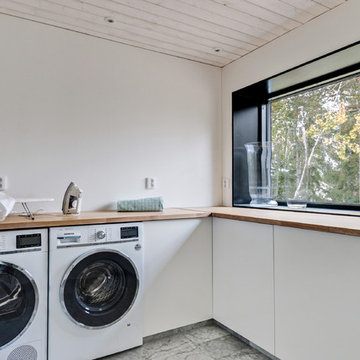
Photo of a large scandi l-shaped separated utility room in Stockholm with a single-bowl sink, white cabinets, wood worktops, white walls, marble flooring and a side by side washer and dryer.
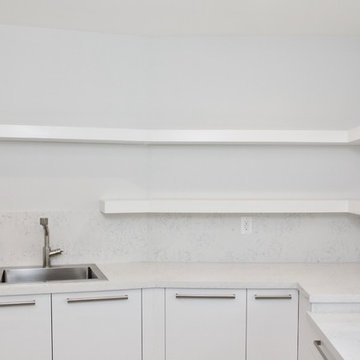
The laundry room demand function and storage, and both of those goals were accomplished in this design. The white acrylic cabinets and quartz tops give a fresh, clean feel to the room. The 3 inch thick floating shelves that wrap around the corner of the room add a modern edge and the over sized hardware continues the contemporary feel. The room is slightly warmed with the cool grey marble floors. There is extra space for storage in the pantry wall and ample countertop space for folding.
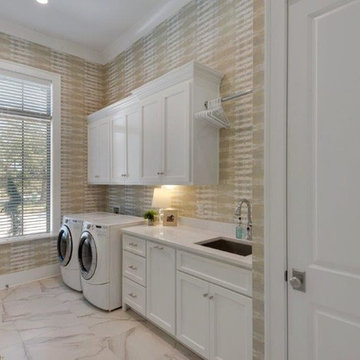
Inspiration for a large farmhouse single-wall separated utility room in Miami with a submerged sink, shaker cabinets, white cabinets, beige walls, marble flooring, a side by side washer and dryer, beige floors and marble worktops.
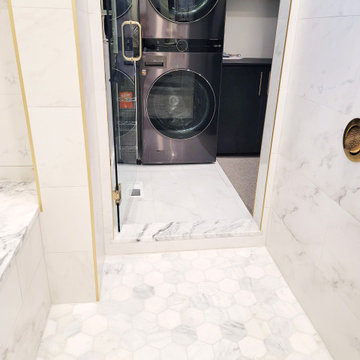
This is an example of a large country utility room in Salt Lake City with white walls, marble flooring and white floors.
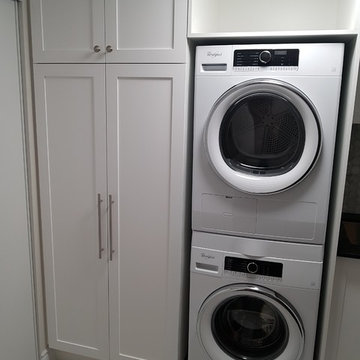
Design ideas for a large classic single-wall separated utility room in Toronto with a submerged sink, shaker cabinets, white cabinets, engineered stone countertops, marble flooring, a stacked washer and dryer and white floors.
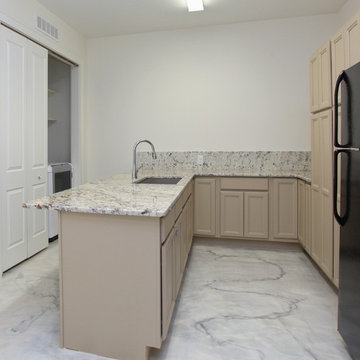
This Luxurious Lower Level is fun and comfortable with elegant finished and fun painted wall treatments!
Photo of a large contemporary u-shaped utility room in Raleigh with a submerged sink, recessed-panel cabinets, beige cabinets, granite worktops, white walls, marble flooring, a side by side washer and dryer, multi-coloured splashback, stone tiled splashback, white floors and multicoloured worktops.
Photo of a large contemporary u-shaped utility room in Raleigh with a submerged sink, recessed-panel cabinets, beige cabinets, granite worktops, white walls, marble flooring, a side by side washer and dryer, multi-coloured splashback, stone tiled splashback, white floors and multicoloured worktops.
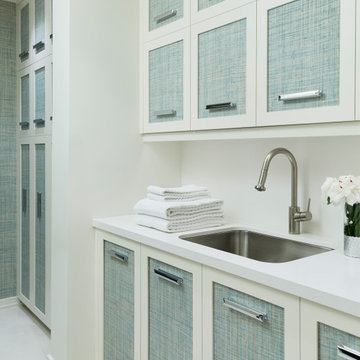
A contemporary laundry room features custom cabinetry with glasscloth covered panels.
This is an example of a large contemporary galley utility room in Toronto with a submerged sink, recessed-panel cabinets, turquoise cabinets, quartz worktops, white walls, marble flooring, white floors and white worktops.
This is an example of a large contemporary galley utility room in Toronto with a submerged sink, recessed-panel cabinets, turquoise cabinets, quartz worktops, white walls, marble flooring, white floors and white worktops.
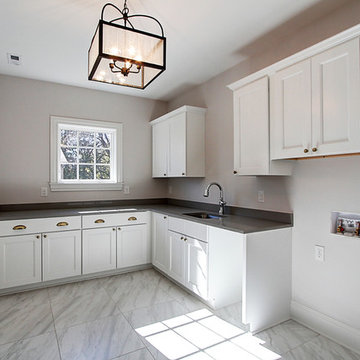
Jenn Cohen
Design ideas for a large traditional l-shaped separated utility room in Denver with a submerged sink, recessed-panel cabinets, white cabinets, composite countertops, grey walls, marble flooring, a side by side washer and dryer, white floors and grey worktops.
Design ideas for a large traditional l-shaped separated utility room in Denver with a submerged sink, recessed-panel cabinets, white cabinets, composite countertops, grey walls, marble flooring, a side by side washer and dryer, white floors and grey worktops.
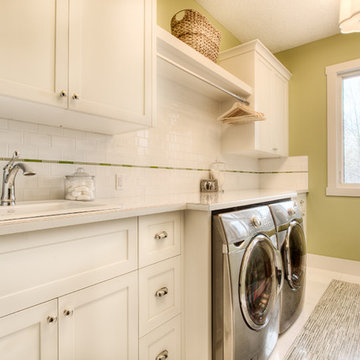
Inspiration for a large classic single-wall separated utility room in Calgary with a built-in sink, shaker cabinets, white cabinets, laminate countertops, green walls, marble flooring and a side by side washer and dryer.
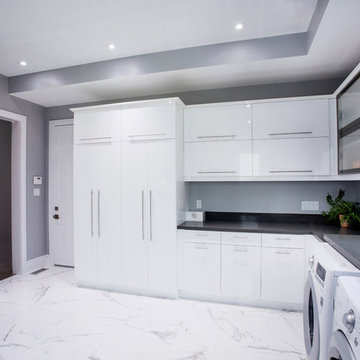
Nat Caron Photography
Inspiration for a large modern l-shaped separated utility room in Toronto with a submerged sink, flat-panel cabinets, white cabinets, engineered stone countertops, grey walls, marble flooring, a side by side washer and dryer, white floors and grey worktops.
Inspiration for a large modern l-shaped separated utility room in Toronto with a submerged sink, flat-panel cabinets, white cabinets, engineered stone countertops, grey walls, marble flooring, a side by side washer and dryer, white floors and grey worktops.
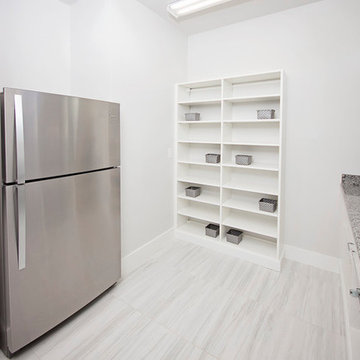
This hidden refrigerator allows extra storage for even food! The white and gray ceramic tile are accentuated by the gray speckled counter tops!
Design ideas for a large modern l-shaped separated utility room in Miami with a submerged sink, flat-panel cabinets, white cabinets, granite worktops, white walls, marble flooring and a side by side washer and dryer.
Design ideas for a large modern l-shaped separated utility room in Miami with a submerged sink, flat-panel cabinets, white cabinets, granite worktops, white walls, marble flooring and a side by side washer and dryer.
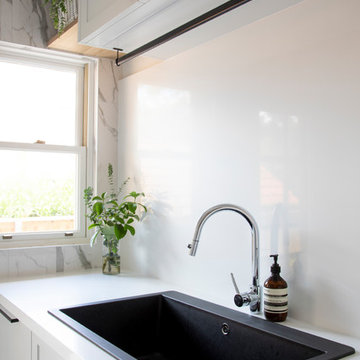
Who wouldn't want to do laundry in this room. The stunning black sink is complemented by the black accents in the handles and airing rail. There is a ton of storage for linen, brooms, ironing boards and general household supplies. The washing baskets are even customised inside the drawer beside the sink.
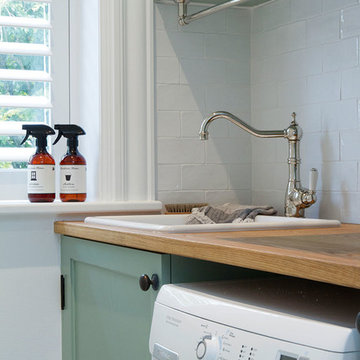
Beautiful classic tapware from Perrin & Rowe adorns the bathrooms and laundry of this urban family home.Perrin & Rowe tapware from The English Tapware Company. The mirrored medicine cabinets were custom made by Mark Wardle, the lights are from Edison Light Globes, the wall tiles are from Tera Nova and the floor tiles are from Earp Bros.
Photographer: Anna Rees
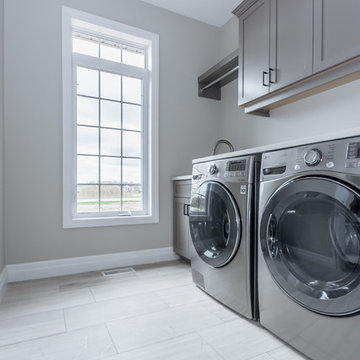
Floor: Marble Bianco Wood 12x24 Brushed
TARA MARTIN PHOTOGRAPHY
Photo of a large modern separated utility room in Toronto with grey cabinets, marble flooring and grey floors.
Photo of a large modern separated utility room in Toronto with grey cabinets, marble flooring and grey floors.
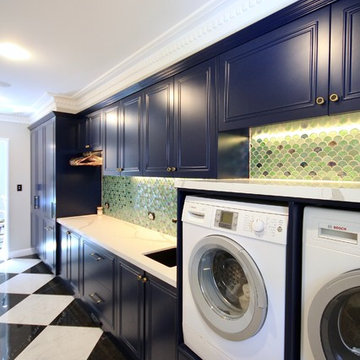
DESIGNER HOME.
- 40mm thick 'Calacutta Primo Quartz' benchtop
- Fish scale tiled splashback
- Custom profiled 'satin' polyurethane doors
- Black & gold fixtures
- Laundry shute
- All fitted with Blum hardware
Sheree Bounassif, Kitchens By Emanuel
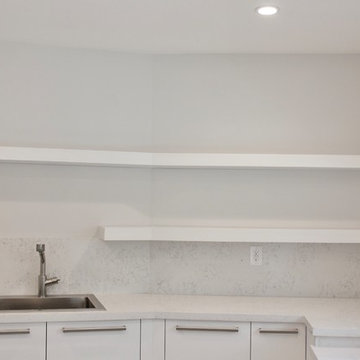
The laundry room demand function and storage, and both of those goals were accomplished in this design. The white acrylic cabinets and quartz tops give a fresh, clean feel to the room. The 3 inch thick floating shelves that wrap around the corner of the room add a modern edge and the over sized hardware continues the contemporary feel. The room is slightly warmed with the cool grey marble floors. There is extra space for storage in the pantry wall and ample countertop space for folding.
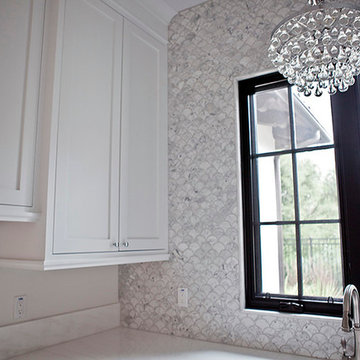
Kristen Vincent Photography
This is an example of a large traditional u-shaped separated utility room in San Diego with a submerged sink, shaker cabinets, white cabinets, marble worktops, white walls, marble flooring and a side by side washer and dryer.
This is an example of a large traditional u-shaped separated utility room in San Diego with a submerged sink, shaker cabinets, white cabinets, marble worktops, white walls, marble flooring and a side by side washer and dryer.
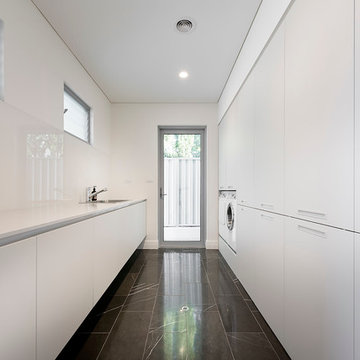
Large contemporary galley separated utility room in Perth with a single-bowl sink, flat-panel cabinets, white cabinets, engineered stone countertops, white splashback, glass sheet splashback, white walls, marble flooring, a side by side washer and dryer, grey floors and white worktops.
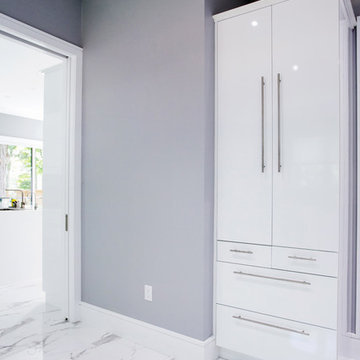
Nat Caron Photography
Inspiration for a large modern l-shaped separated utility room in Toronto with a submerged sink, flat-panel cabinets, white cabinets, engineered stone countertops, grey walls, marble flooring, a side by side washer and dryer, white floors and grey worktops.
Inspiration for a large modern l-shaped separated utility room in Toronto with a submerged sink, flat-panel cabinets, white cabinets, engineered stone countertops, grey walls, marble flooring, a side by side washer and dryer, white floors and grey worktops.
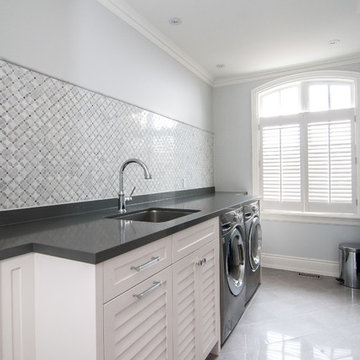
Inspiration for a large contemporary single-wall separated utility room in Toronto with a submerged sink, louvered cabinets, white cabinets, granite worktops, grey walls, marble flooring and a side by side washer and dryer.
Large Utility Room with Marble Flooring Ideas and Designs
7