Large Utility Room with Marble Flooring Ideas and Designs
Refine by:
Budget
Sort by:Popular Today
141 - 160 of 221 photos
Item 1 of 3
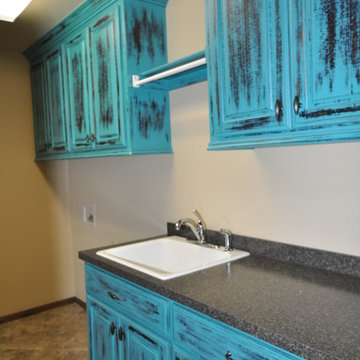
Photo of a large classic galley separated utility room in Oklahoma City with an utility sink, raised-panel cabinets, blue cabinets, laminate countertops, marble flooring, a side by side washer and dryer and beige walls.
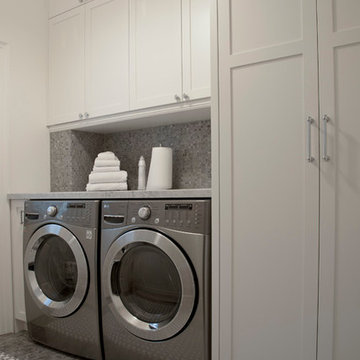
Sandra's View Photography
Large traditional utility room in Toronto with shaker cabinets, white cabinets, marble worktops, white walls, marble flooring and a side by side washer and dryer.
Large traditional utility room in Toronto with shaker cabinets, white cabinets, marble worktops, white walls, marble flooring and a side by side washer and dryer.
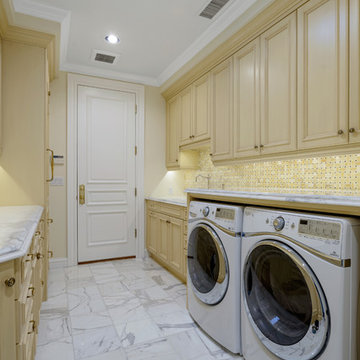
Cabinetry in the laundry room features a hand brushed glaze in a warm cream opaque. Marble is carried through the laundry room on the floor tiles and the mosaic back splash. A counter top above the washer and dryer extends the usable work space.
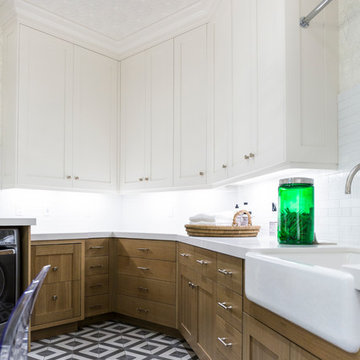
This is an example of a large traditional u-shaped utility room in Salt Lake City with a belfast sink, shaker cabinets, white cabinets, marble worktops, grey splashback, beige walls, marble flooring, a side by side washer and dryer, multi-coloured floors and black worktops.
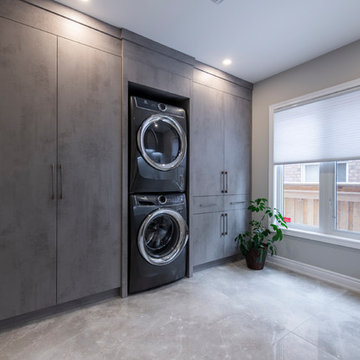
This is an example of a large contemporary single-wall separated utility room in Toronto with flat-panel cabinets, grey walls, marble flooring, a stacked washer and dryer, grey floors and grey cabinets.
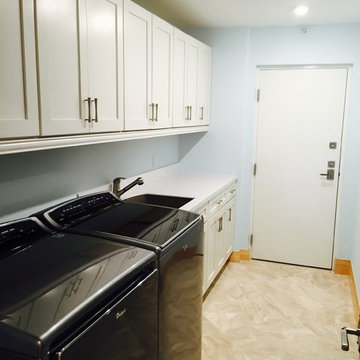
Design ideas for a large classic utility room in Miami with a submerged sink, shaker cabinets, white cabinets, composite countertops, blue walls, marble flooring and a side by side washer and dryer.
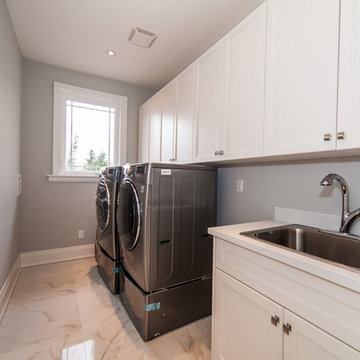
Inspiration for a large modern single-wall separated utility room in Toronto with a built-in sink, white cabinets, engineered stone countertops, grey walls, marble flooring, a side by side washer and dryer and recessed-panel cabinets.
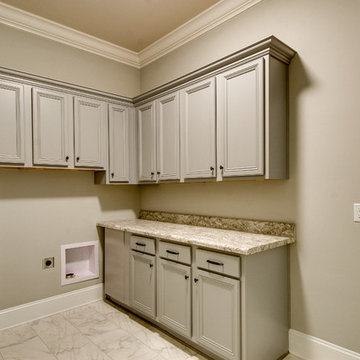
Large traditional l-shaped utility room in Nashville with beaded cabinets, beige cabinets, granite worktops, beige walls and marble flooring.
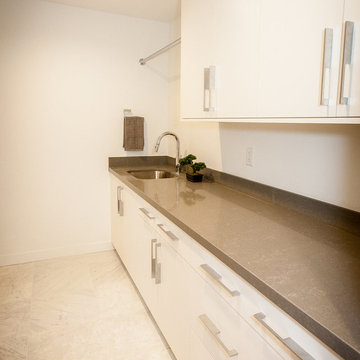
Large contemporary separated utility room in Salt Lake City with a submerged sink, flat-panel cabinets, white cabinets, quartz worktops, white walls and marble flooring.
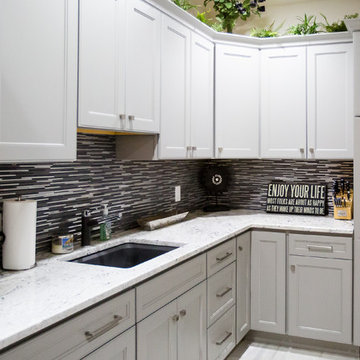
This is an example of a large traditional galley separated utility room in Other with a submerged sink, shaker cabinets, grey cabinets, granite worktops, white walls, marble flooring and a side by side washer and dryer.
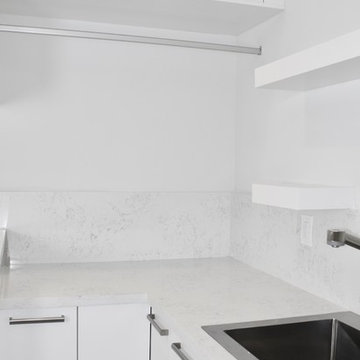
The laundry room demand function and storage, and both of those goals were accomplished in this design. The white acrylic cabinets and quartz tops give a fresh, clean feel to the room. The 3 inch thick floating shelves that wrap around the corner of the room add a modern edge and the over sized hardware continues the contemporary feel. The room is slightly warmed with the cool grey marble floors. There is extra space for storage in the pantry wall and ample countertop space for folding.
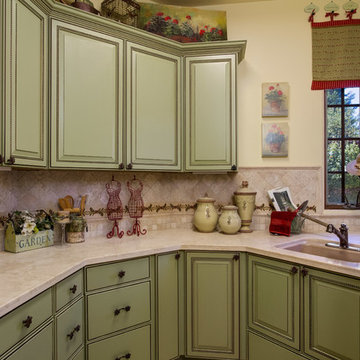
Ryan Rosene | www.ryanrosene.com
Built by Rosene Classics Construction | www.roseneclassics.com
Design ideas for a large mediterranean separated utility room in Orange County with beige walls, marble flooring, a submerged sink, raised-panel cabinets, green cabinets and a side by side washer and dryer.
Design ideas for a large mediterranean separated utility room in Orange County with beige walls, marble flooring, a submerged sink, raised-panel cabinets, green cabinets and a side by side washer and dryer.
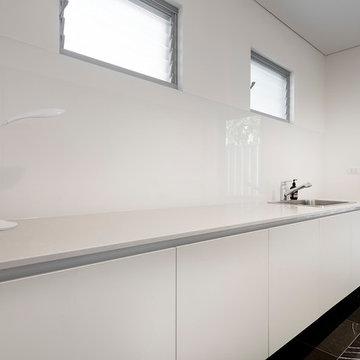
Large contemporary galley separated utility room in Perth with a single-bowl sink, flat-panel cabinets, white cabinets, engineered stone countertops, white splashback, glass sheet splashback, white walls, marble flooring, a side by side washer and dryer, grey floors and white worktops.
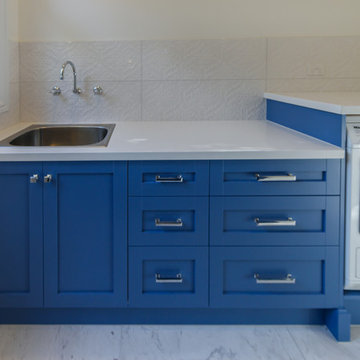
Raised washing machine & dryer to minimise bending. Fun blue but traditional cabinetry. Storage for cleaning clothes, etc in drawers. Textured tiles to the splashback and marble look porcelain on the floor.
photography by Vicki Morskate VStyle+ Imagery
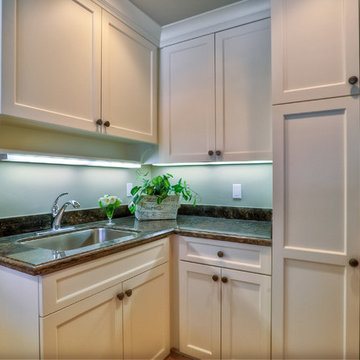
Inspiration for a large classic u-shaped separated utility room in San Francisco with a submerged sink, shaker cabinets, white cabinets, granite worktops, beige walls, marble flooring and a side by side washer and dryer.
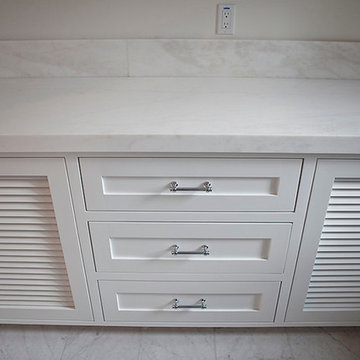
Kristen Vincent Photography
Large classic u-shaped separated utility room in San Diego with a submerged sink, shaker cabinets, white cabinets, marble worktops, white walls, marble flooring and a side by side washer and dryer.
Large classic u-shaped separated utility room in San Diego with a submerged sink, shaker cabinets, white cabinets, marble worktops, white walls, marble flooring and a side by side washer and dryer.
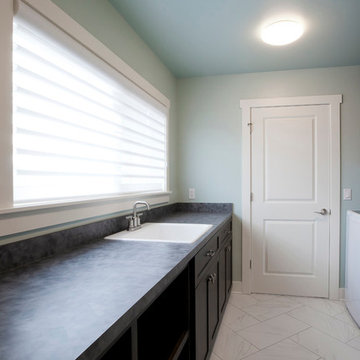
Maureen Fritts Photography
Large utility room in Omaha with a built-in sink, laminate countertops, blue walls, marble flooring and a side by side washer and dryer.
Large utility room in Omaha with a built-in sink, laminate countertops, blue walls, marble flooring and a side by side washer and dryer.
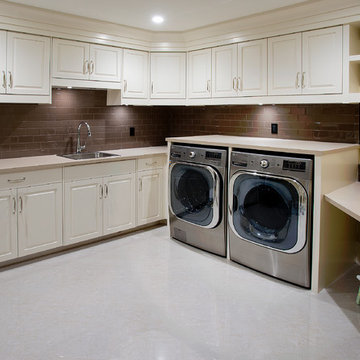
Design ideas for a large traditional separated utility room in Calgary with a built-in sink, raised-panel cabinets, white cabinets, laminate countertops, beige walls, marble flooring and a side by side washer and dryer.
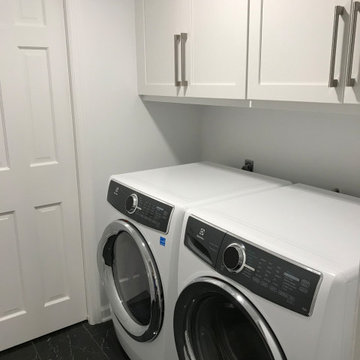
Increased depth of custom cabinets for easy access to match Greenfield cabinetry used in kitchen and bath.
Photo of a large classic separated utility room in New York with shaker cabinets, white cabinets, marble flooring and black floors.
Photo of a large classic separated utility room in New York with shaker cabinets, white cabinets, marble flooring and black floors.

Large classic u-shaped utility room in Phoenix with a belfast sink, beaded cabinets, grey cabinets, engineered stone countertops, white splashback, marble splashback, white walls, marble flooring, a stacked washer and dryer, grey floors, white worktops, a coffered ceiling and wallpapered walls.
Large Utility Room with Marble Flooring Ideas and Designs
8