Large Utility Room with Multicoloured Worktops Ideas and Designs
Refine by:
Budget
Sort by:Popular Today
121 - 140 of 250 photos
Item 1 of 3
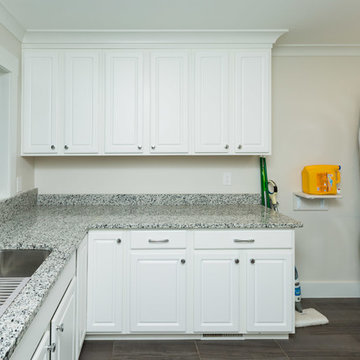
Photo of a large classic l-shaped utility room in DC Metro with a submerged sink, raised-panel cabinets, white cabinets, granite worktops, beige walls, ceramic flooring, a stacked washer and dryer, brown floors and multicoloured worktops.
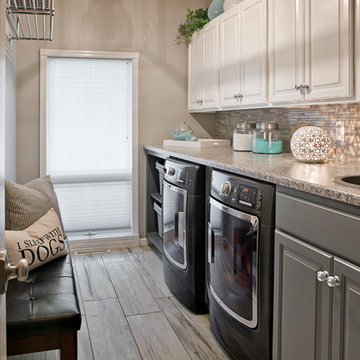
White & Gray Laundry Room
Large traditional single-wall utility room in Other with beige walls, a built-in sink, a side by side washer and dryer and multicoloured worktops.
Large traditional single-wall utility room in Other with beige walls, a built-in sink, a side by side washer and dryer and multicoloured worktops.
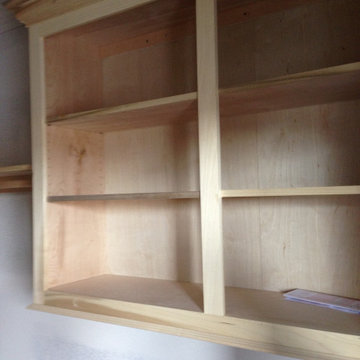
8 Basket Cabinet, Kid's Lockers for books and school, Cabinet above washer and dryer
Large contemporary single-wall utility room in New Orleans with an utility sink, open cabinets, dark wood cabinets, granite worktops, a side by side washer and dryer and multicoloured worktops.
Large contemporary single-wall utility room in New Orleans with an utility sink, open cabinets, dark wood cabinets, granite worktops, a side by side washer and dryer and multicoloured worktops.
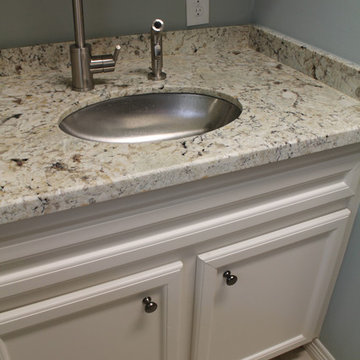
This transformation came at an unexpected time. Hurricane Harvey left this family, like so many others in Houston, with feet of water in their home and nothing else to do than rebuild and get their lives back together. This whole home remodel was about being fresh, new and livable. Whites, creams, warm greys and soft tan colors throughout the home gave lightness to the the previous home which was a little on the darker side. Natural materials, such as marble, granite and a solid white oak flooring that was hand stained on site, gave a natural feeling and a softness to some of the other materials used. Storage is another important part especially in kitchens and bathrooms. The new custom kitchen cabinets we designed to reach the ceiling to gain as much useful space as we could get. The bathrooms we designed for our client's needs, drawers were a great choice in this case! We added a little color on the walls in the the guest baths and laundry room which has its own sink set in a suede finish granite.
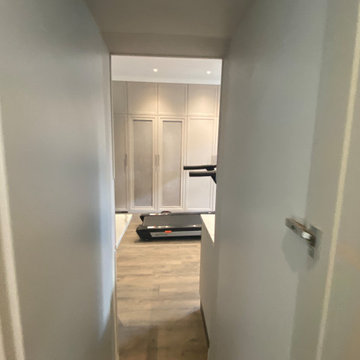
We created this secret room from the old garage, turning it into a useful space for washing the dogs, doing laundry and exercising - all of which we need to do in our own homes due to the Covid lockdown. The original room was created on a budget with laminate worktops and cheap ktichen doors - we recently replaced the original laminate worktops with quartz and changed the door fronts to create a clean, refreshed look. The opposite wall contains floor to ceiling bespoke cupboards with storage for everything from tennis rackets to a hidden wine fridge. The flooring is budget friendly laminated wood effect planks. The washer and drier are raised off the floor for easy access as well as additional storage for baskets below.
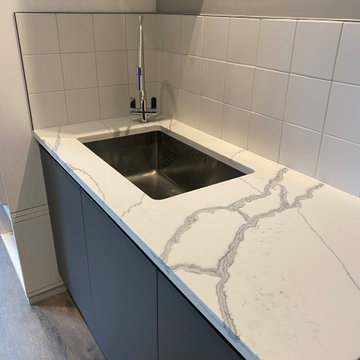
We created this secret room from the old garage, turning it into a useful space for washing the dogs, doing laundry and exercising - all of which we need to do in our own homes due to the Covid lockdown. The original room was created on a budget with laminate worktops and cheap ktichen doors - we recently replaced the original laminate worktops with quartz and changed the door fronts to create a clean, refreshed look. The opposite wall contains floor to ceiling bespoke cupboards with storage for everything from tennis rackets to a hidden wine fridge. The flooring is budget friendly laminated wood effect planks. The washer and drier are raised off the floor for easy access as well as additional storage for baskets below.
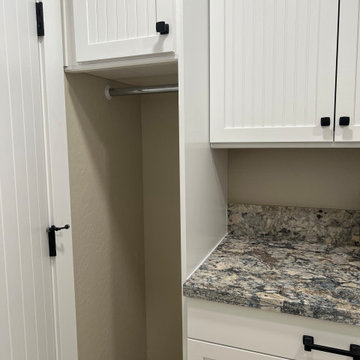
Full home renovation taking this Phoenix home from ordinary to extraordinary with granite, an abundance of cabinet storage by Waypoint Living Spaces, black hardware and fixtures, and 24" x 24" matte tile flooring throughout.
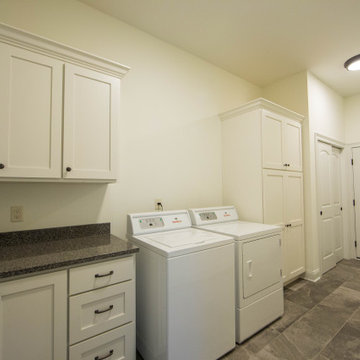
This oversized laundry room features ample storage space as well as a large counter top area for sorting and folding laundry.
Design ideas for a large classic single-wall separated utility room in Indianapolis with recessed-panel cabinets, white cabinets, granite worktops, white walls, porcelain flooring, a side by side washer and dryer, grey floors and multicoloured worktops.
Design ideas for a large classic single-wall separated utility room in Indianapolis with recessed-panel cabinets, white cabinets, granite worktops, white walls, porcelain flooring, a side by side washer and dryer, grey floors and multicoloured worktops.
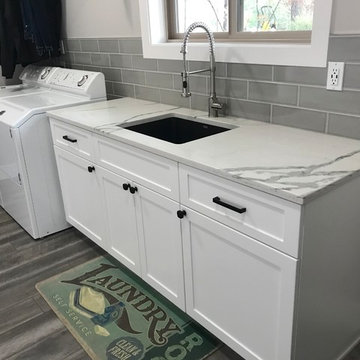
Rebuild
Design ideas for a large contemporary galley separated utility room in Portland with a submerged sink, shaker cabinets, white cabinets, engineered stone countertops, grey walls, light hardwood flooring, a side by side washer and dryer, grey floors and multicoloured worktops.
Design ideas for a large contemporary galley separated utility room in Portland with a submerged sink, shaker cabinets, white cabinets, engineered stone countertops, grey walls, light hardwood flooring, a side by side washer and dryer, grey floors and multicoloured worktops.
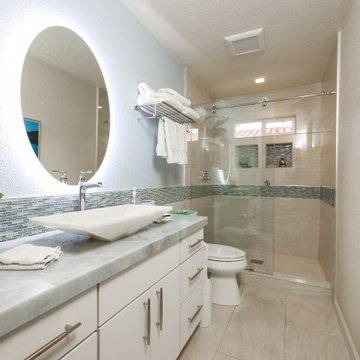
Experience the ultimate transformation with our complete home remodel project, which was recently featured in a prestigious home & garden magazine. Our expert team has crafted a masterpiece that includes a brand-new kitchen, luxurious master bathroom, stylish guest bathroom, custom-designed office space, exquisite wood floors, and a stunning fireplace. Every detail has been meticulously planned and executed to create a space that seamlessly blends modern aesthetics with functional design. This remodel is a testament to our commitment to excellence and craftsmanship, providing you with a home that truly reflects your vision and lifestyle.
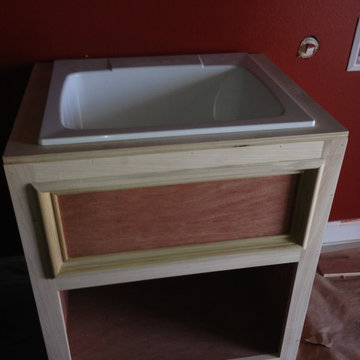
8 Basket Cabinet, Kid's Lockers for books and school, Cabinet above washer and dryer, Utility Sink
Large contemporary single-wall utility room in New Orleans with an utility sink, open cabinets, dark wood cabinets, granite worktops, a side by side washer and dryer and multicoloured worktops.
Large contemporary single-wall utility room in New Orleans with an utility sink, open cabinets, dark wood cabinets, granite worktops, a side by side washer and dryer and multicoloured worktops.
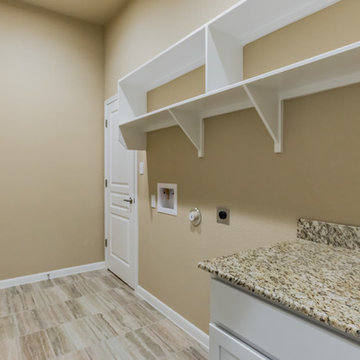
This is an example of a large classic single-wall separated utility room in Austin with open cabinets, white cabinets, granite worktops, beige walls, ceramic flooring, a side by side washer and dryer, beige floors and multicoloured worktops.
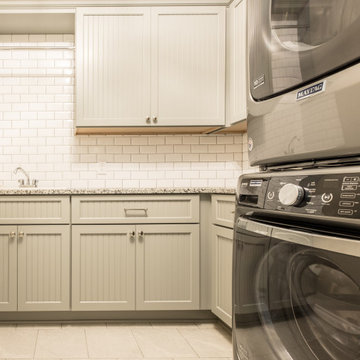
Modern Farmhouse
Inspiration for a large rural separated utility room in Detroit with recessed-panel cabinets, grey cabinets, beige walls, a stacked washer and dryer, beige floors and multicoloured worktops.
Inspiration for a large rural separated utility room in Detroit with recessed-panel cabinets, grey cabinets, beige walls, a stacked washer and dryer, beige floors and multicoloured worktops.
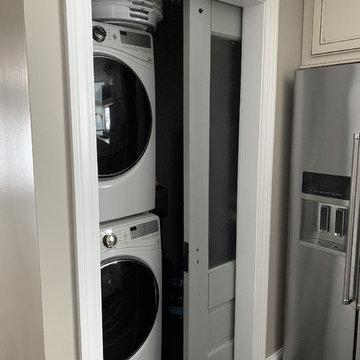
A wonderful remodel we have done with Ruschau Remodelers Inc. In addition to the wonderful bathroom remodel this family did that we shared last week, they also did a kitchen remodel as well. Using similar styles found in the bathroom like the Knoxville door style through Wellborn Forest helps create a cohesive design throughout the home. Let us know what you think!
Designer: Aaron Mauk
Builder: Ruschau Remodelers Inc
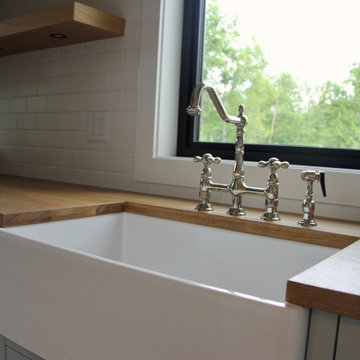
Inspiration for a large traditional galley separated utility room in Vancouver with a submerged sink, shaker cabinets, turquoise cabinets, wood worktops, white splashback, ceramic splashback, white walls, a side by side washer and dryer and multicoloured worktops.
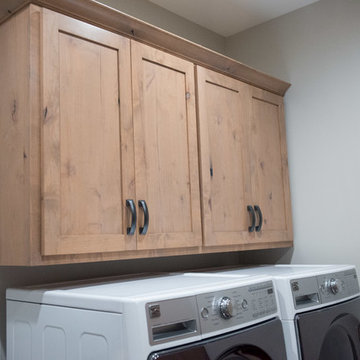
Alder wood with our custom Antique White stained finish featuring Annandale hardware from Jeffrey Alexander.
Mandi B Photography
Inspiration for a large rustic u-shaped utility room in Other with a submerged sink, shaker cabinets, light wood cabinets, granite worktops, white walls, laminate floors, a side by side washer and dryer and multicoloured worktops.
Inspiration for a large rustic u-shaped utility room in Other with a submerged sink, shaker cabinets, light wood cabinets, granite worktops, white walls, laminate floors, a side by side washer and dryer and multicoloured worktops.
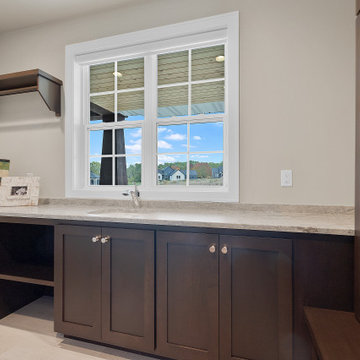
Large classic galley utility room in Other with a submerged sink, shaker cabinets, medium wood cabinets, marble worktops, marble splashback, grey walls, vinyl flooring, a side by side washer and dryer, grey floors and multicoloured worktops.
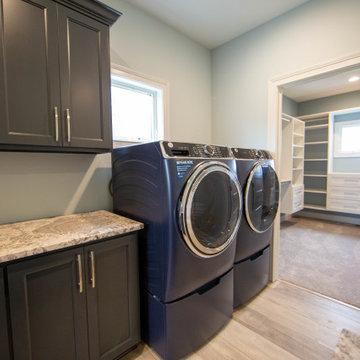
With a large family, multiple laundry rooms are a must.
Photo of a large traditional single-wall separated utility room in Indianapolis with recessed-panel cabinets, black cabinets, granite worktops, blue walls, laminate floors, a side by side washer and dryer, brown floors and multicoloured worktops.
Photo of a large traditional single-wall separated utility room in Indianapolis with recessed-panel cabinets, black cabinets, granite worktops, blue walls, laminate floors, a side by side washer and dryer, brown floors and multicoloured worktops.
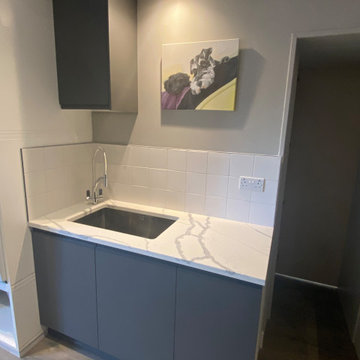
We created this secret room from the old garage, turning it into a useful space for washing the dogs, doing laundry and exercising - all of which we need to do in our own homes due to the Covid lockdown. The original room was created on a budget with laminate worktops and cheap ktichen doors - we recently replaced the original laminate worktops with quartz and changed the door fronts to create a clean, refreshed look. The opposite wall contains floor to ceiling bespoke cupboards with storage for everything from tennis rackets to a hidden wine fridge. The flooring is budget friendly laminated wood effect planks. The washer and drier are raised off the floor for easy access as well as additional storage for baskets below.
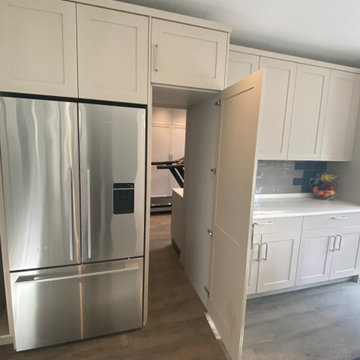
We created this secret room from the old garage, turning it into a useful space for washing the dogs, doing laundry and exercising - all of which we need to do in our own homes due to the Covid lockdown. The original room was created on a budget with laminate worktops and cheap ktichen doors - we recently replaced the original laminate worktops with quartz and changed the door fronts to create a clean, refreshed look. The opposite wall contains floor to ceiling bespoke cupboards with storage for everything from tennis rackets to a hidden wine fridge. The flooring is budget friendly laminated wood effect planks. The washer and drier are raised off the floor for easy access as well as additional storage for baskets below.
Large Utility Room with Multicoloured Worktops Ideas and Designs
7