Utility Room
Refine by:
Budget
Sort by:Popular Today
61 - 80 of 2,663 photos
Item 1 of 3

Light and elegant utility room in cashmere grey finish with white worktops, marble chevron tiles and brass accessories.
Photo of a large contemporary laundry cupboard in Cheshire with a belfast sink, shaker cabinets, grey cabinets, quartz worktops, grey splashback, marble splashback, white walls, a side by side washer and dryer, grey floors and white worktops.
Photo of a large contemporary laundry cupboard in Cheshire with a belfast sink, shaker cabinets, grey cabinets, quartz worktops, grey splashback, marble splashback, white walls, a side by side washer and dryer, grey floors and white worktops.

Large country galley utility room in Cedar Rapids with an utility sink, shaker cabinets, white cabinets, multi-coloured walls, medium hardwood flooring, a side by side washer and dryer and brown floors.

Laundry room with subway tiles, concrete countertop, sink, and washer and dryer side by side.
Photographer: Rob Karosis
Inspiration for a large rural l-shaped utility room in New York with shaker cabinets, white cabinets, white walls, slate flooring, a side by side washer and dryer, black floors, black worktops and a submerged sink.
Inspiration for a large rural l-shaped utility room in New York with shaker cabinets, white cabinets, white walls, slate flooring, a side by side washer and dryer, black floors, black worktops and a submerged sink.
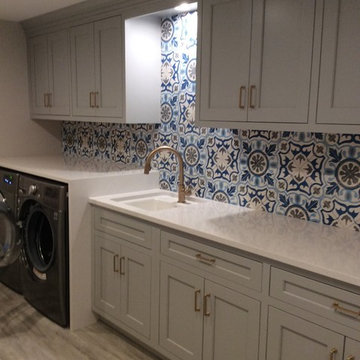
Stylish basement laundry room with custom cabinetry by Showplace, white quartz countertops, LVT flooring, cement backsplash tile and brushed brass hardware.

Holy Fern Cove Residence Laundry Room. Construction by Mulligan Construction. Photography by Andrea Calo.
This is an example of a large modern galley utility room in Austin with a submerged sink, shaker cabinets, white cabinets, engineered stone countertops, white walls, ceramic flooring, a side by side washer and dryer, grey floors and grey worktops.
This is an example of a large modern galley utility room in Austin with a submerged sink, shaker cabinets, white cabinets, engineered stone countertops, white walls, ceramic flooring, a side by side washer and dryer, grey floors and grey worktops.

This beautiful showcase home offers a blend of crisp, uncomplicated modern lines and a touch of farmhouse architectural details. The 5,100 square feet single level home with 5 bedrooms, 3 ½ baths with a large vaulted bonus room over the garage is delightfully welcoming.
For more photos of this project visit our website: https://wendyobrienid.com.

Design ideas for a large classic l-shaped separated utility room in New York with a submerged sink, shaker cabinets, white cabinets, marble worktops, grey walls, ceramic flooring, a side by side washer and dryer and white floors.
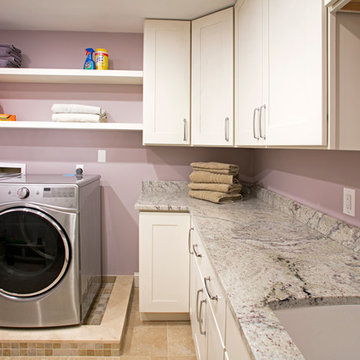
Randy Bye
Design ideas for a large classic l-shaped separated utility room in Philadelphia with a submerged sink, shaker cabinets, white cabinets, granite worktops, purple walls, porcelain flooring and a side by side washer and dryer.
Design ideas for a large classic l-shaped separated utility room in Philadelphia with a submerged sink, shaker cabinets, white cabinets, granite worktops, purple walls, porcelain flooring and a side by side washer and dryer.

Includes a laundry shoot from the upstairs through the cabinet above the laundry basket
Photo of a large contemporary galley utility room in Denver with a submerged sink, shaker cabinets, grey cabinets, engineered stone countertops, grey walls, porcelain flooring and a side by side washer and dryer.
Photo of a large contemporary galley utility room in Denver with a submerged sink, shaker cabinets, grey cabinets, engineered stone countertops, grey walls, porcelain flooring and a side by side washer and dryer.
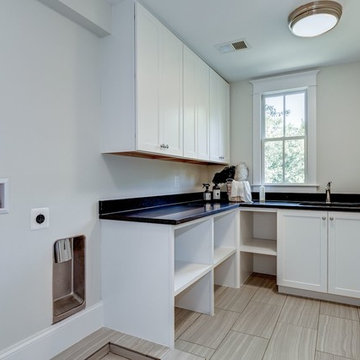
This is an example of a large contemporary l-shaped separated utility room in DC Metro with a single-bowl sink, shaker cabinets, white cabinets, composite countertops, white walls and ceramic flooring.

Alyssa Lee
Large traditional l-shaped separated utility room in Minneapolis with a belfast sink, shaker cabinets, granite worktops, white walls, a stacked washer and dryer, medium wood cabinets and medium hardwood flooring.
Large traditional l-shaped separated utility room in Minneapolis with a belfast sink, shaker cabinets, granite worktops, white walls, a stacked washer and dryer, medium wood cabinets and medium hardwood flooring.
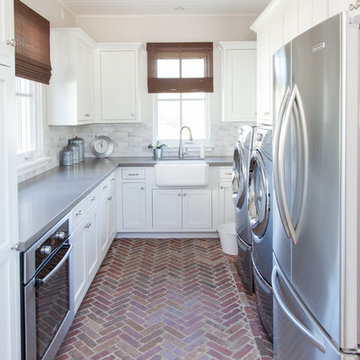
This is an example of a large classic u-shaped utility room in Phoenix with a belfast sink, white cabinets, beige walls, brick flooring, a side by side washer and dryer and shaker cabinets.
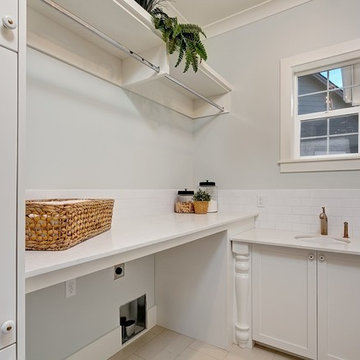
Doug Petersen Photography
This is an example of a large beach style l-shaped separated utility room in Boise with a submerged sink, shaker cabinets, white cabinets, engineered stone countertops, grey walls, porcelain flooring and a side by side washer and dryer.
This is an example of a large beach style l-shaped separated utility room in Boise with a submerged sink, shaker cabinets, white cabinets, engineered stone countertops, grey walls, porcelain flooring and a side by side washer and dryer.

Large traditional utility room in Sydney with shaker cabinets, white cabinets, engineered stone countertops, white splashback, ceramic splashback, dark hardwood flooring, white worktops and a belfast sink.
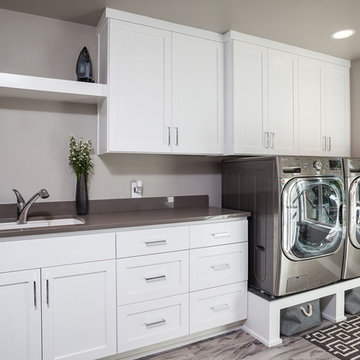
KuDa Photography
Design ideas for a large galley separated utility room in Other with a submerged sink, shaker cabinets, white cabinets, engineered stone countertops, grey walls, porcelain flooring and a side by side washer and dryer.
Design ideas for a large galley separated utility room in Other with a submerged sink, shaker cabinets, white cabinets, engineered stone countertops, grey walls, porcelain flooring and a side by side washer and dryer.

Legacy Custom Homes, Inc
Toblesky-Green Architects
Kelly Nutt Designs
Large classic galley separated utility room in Orange County with a belfast sink, shaker cabinets, white cabinets, a side by side washer and dryer, engineered stone countertops, ceramic flooring, multi-coloured floors, white worktops and grey walls.
Large classic galley separated utility room in Orange County with a belfast sink, shaker cabinets, white cabinets, a side by side washer and dryer, engineered stone countertops, ceramic flooring, multi-coloured floors, white worktops and grey walls.
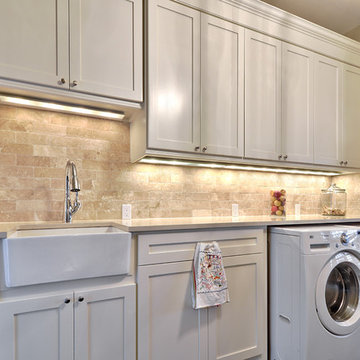
C.L. Fry Photography
Design ideas for a large classic single-wall separated utility room in Austin with a belfast sink, shaker cabinets, white cabinets, engineered stone countertops, beige walls and a side by side washer and dryer.
Design ideas for a large classic single-wall separated utility room in Austin with a belfast sink, shaker cabinets, white cabinets, engineered stone countertops, beige walls and a side by side washer and dryer.

Photo of a large contemporary galley utility room in Seattle with a submerged sink, shaker cabinets, dark wood cabinets, granite worktops, white walls, porcelain flooring, a side by side washer and dryer, grey floors and multicoloured worktops.

Mudroom Black custom-made storage on either side as you walk in from the Garage to the Entry of the home.
Photo of a large midcentury utility room in Houston with shaker cabinets and black cabinets.
Photo of a large midcentury utility room in Houston with shaker cabinets and black cabinets.

Combined Laundry and Craft Room
Inspiration for a large traditional u-shaped utility room in Seattle with shaker cabinets, white cabinets, engineered stone countertops, white splashback, metro tiled splashback, blue walls, porcelain flooring, a side by side washer and dryer, black floors, white worktops and wallpapered walls.
Inspiration for a large traditional u-shaped utility room in Seattle with shaker cabinets, white cabinets, engineered stone countertops, white splashback, metro tiled splashback, blue walls, porcelain flooring, a side by side washer and dryer, black floors, white worktops and wallpapered walls.
4