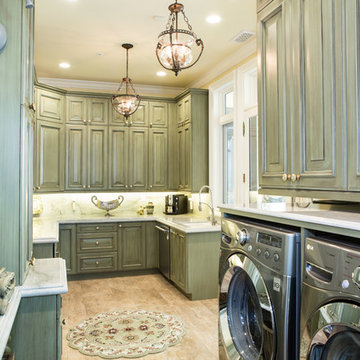Large Utility Room with Travertine Flooring Ideas and Designs
Refine by:
Budget
Sort by:Popular Today
101 - 120 of 227 photos
Item 1 of 3
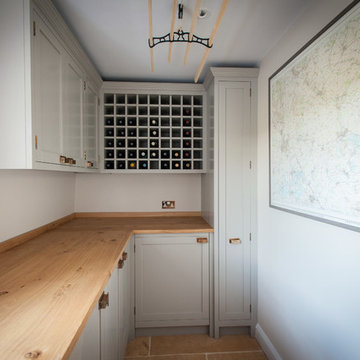
Zota Construction
This is an example of a large l-shaped utility room in Gloucestershire with recessed-panel cabinets, grey cabinets, wood worktops, white walls and travertine flooring.
This is an example of a large l-shaped utility room in Gloucestershire with recessed-panel cabinets, grey cabinets, wood worktops, white walls and travertine flooring.
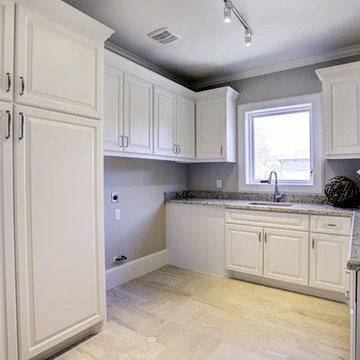
Transitional Style Custom Home Design by Purser Architectural, Inc in West University, Houston, Texas Gorgeously Built by Kamran Custom Homes
Inspiration for a large traditional u-shaped utility room in Houston with a submerged sink, recessed-panel cabinets, white cabinets, granite worktops, beige walls, travertine flooring, a side by side washer and dryer, grey floors and grey worktops.
Inspiration for a large traditional u-shaped utility room in Houston with a submerged sink, recessed-panel cabinets, white cabinets, granite worktops, beige walls, travertine flooring, a side by side washer and dryer, grey floors and grey worktops.
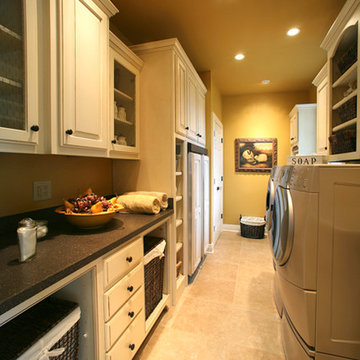
This is an example of a large traditional galley utility room in Other with raised-panel cabinets, white cabinets, composite countertops, travertine flooring, a side by side washer and dryer and brown walls.
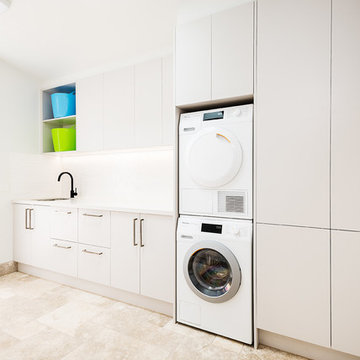
LTKI's Managing Director Rex Hirst designed all of the interior cabinetry for this full home renovation project on the Mornington Peninsula which included a kitchen, bar, laundry, ensuite, powder room, main bathroom, master walk-in-robe and bedroom wardrobes. The structural build was completed by the talented Dean Wilson of DWC constructions. The homeowners wanted to achieve a high-end, luxury look to their new spaces while still retaining a relaxed and coastal aesthetic. This home is now a real sanctuary for the homeowners who are thrilled with the results of their renovation.
Photography By: Tim Turner
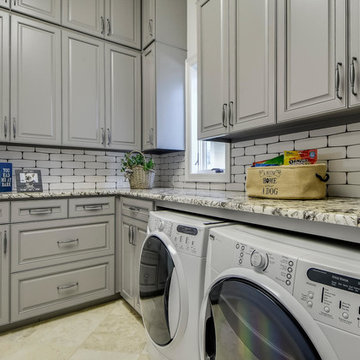
Twist Tour
Photo of a large mediterranean u-shaped utility room in Austin with a submerged sink, raised-panel cabinets, grey cabinets, granite worktops, grey walls, travertine flooring and a side by side washer and dryer.
Photo of a large mediterranean u-shaped utility room in Austin with a submerged sink, raised-panel cabinets, grey cabinets, granite worktops, grey walls, travertine flooring and a side by side washer and dryer.
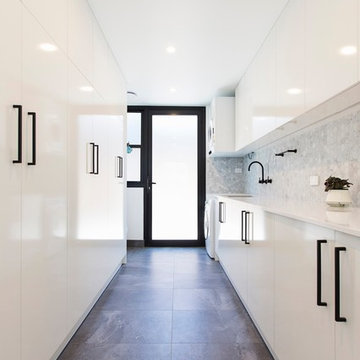
The laundry is large, with lots of benchspace and a full wall of full height cupboards. There is a toilet concealed at the end. Mark James, Edge Commercial Photography
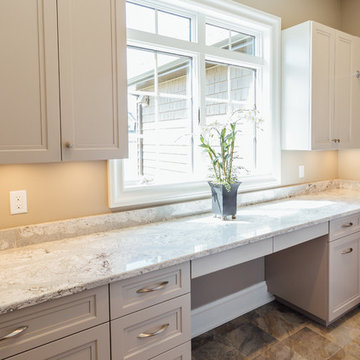
Kelsey Gene Photography
Photo of a large classic u-shaped separated utility room in New York with recessed-panel cabinets, beige cabinets, composite countertops, beige walls, travertine flooring and a side by side washer and dryer.
Photo of a large classic u-shaped separated utility room in New York with recessed-panel cabinets, beige cabinets, composite countertops, beige walls, travertine flooring and a side by side washer and dryer.
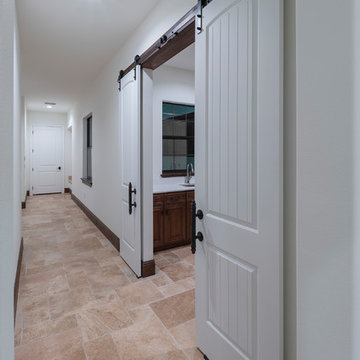
white-painted sliding barn doors open to the laundry room conserving space in the hallway because they require no clearance to open up in this Spanish Revival custom home by Orlando Custom Homebuilder Jorge Ulibarri.
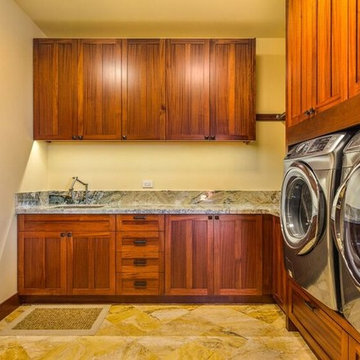
This is an example of a large traditional u-shaped separated utility room in Hawaii with a submerged sink, shaker cabinets, medium wood cabinets, granite worktops, yellow walls and travertine flooring.
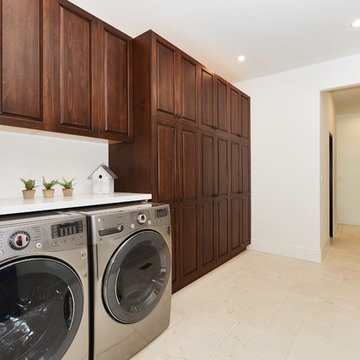
- Hancock Homes Realty - Home sold for $10 Million in Historic Hancock Park
Large traditional galley separated utility room in Los Angeles with raised-panel cabinets, medium wood cabinets, engineered stone countertops, travertine flooring, a side by side washer and dryer, white worktops and beige floors.
Large traditional galley separated utility room in Los Angeles with raised-panel cabinets, medium wood cabinets, engineered stone countertops, travertine flooring, a side by side washer and dryer, white worktops and beige floors.

Laundry room with custom concrete countertop from Boheium Stoneworks, Cottonwood Fine Cabinetry, and stone tile with glass tile accents. | Photo: Mert Carpenter Photography
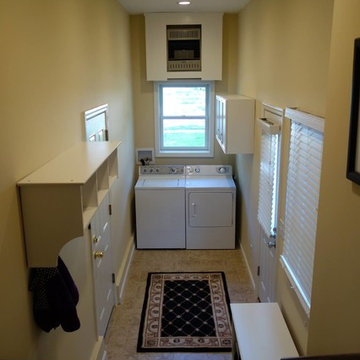
The owners of this home in Westfield had a very unfortunate experience with their previous contractor. We can never seem to understand how some bad contractors can take advantage of such incredibly good people. As was the case here. This project was to add a mud-room and laundry room to the side of their home. The exterior of the addition needed a paver walk-way along with matching siding and trim work. The interior consists of tile flooring and wood steps and railings. It was great working for this family and we're glad they can replace their previously bad experience with a good one.
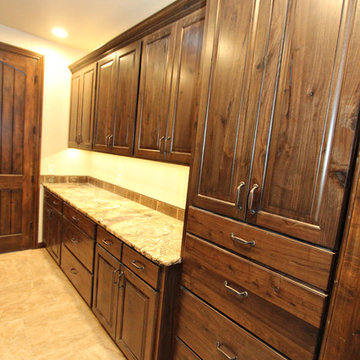
A large custom laundry room done in beautiful dark walnut cabinets, with granite countertops, under cabinet lighting, a stainless steel sink, and rods for hanging clothes.
Lisa Brown (photographer)
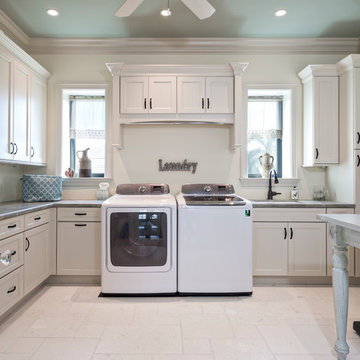
Ron Rosenzweig, Inc.
Inspiration for a large mediterranean l-shaped utility room in Miami with a submerged sink, shaker cabinets, beige cabinets, granite worktops, beige walls, travertine flooring, a side by side washer and dryer and beige floors.
Inspiration for a large mediterranean l-shaped utility room in Miami with a submerged sink, shaker cabinets, beige cabinets, granite worktops, beige walls, travertine flooring, a side by side washer and dryer and beige floors.
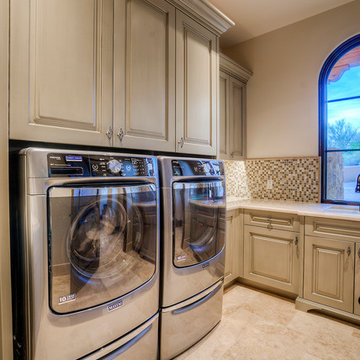
Laundry room with light cabinetry, custom backsplash, and travertine flooring.
This is an example of a large traditional separated utility room in Phoenix with a built-in sink, granite worktops, beige walls, travertine flooring, a side by side washer and dryer, raised-panel cabinets and grey cabinets.
This is an example of a large traditional separated utility room in Phoenix with a built-in sink, granite worktops, beige walls, travertine flooring, a side by side washer and dryer, raised-panel cabinets and grey cabinets.
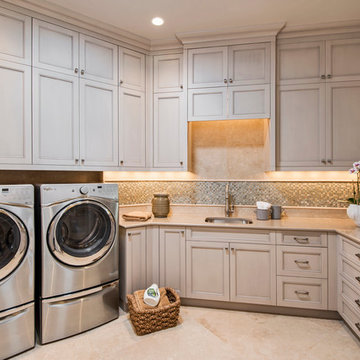
The new laundry room boasts plenty of storage plus a window to the hallway for additional light, and a sky light tube for natural lighting.
Amber Frederiksen Photography
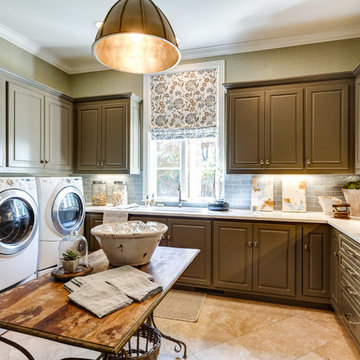
Photo by Mary Powell Photography
Inspiration for a large classic l-shaped separated utility room in Atlanta with raised-panel cabinets, green walls, travertine flooring, a side by side washer and dryer and brown cabinets.
Inspiration for a large classic l-shaped separated utility room in Atlanta with raised-panel cabinets, green walls, travertine flooring, a side by side washer and dryer and brown cabinets.
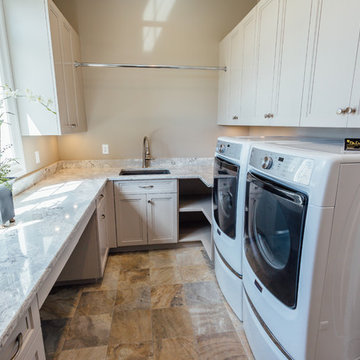
Kelsey Gene Photography
Design ideas for a large classic u-shaped separated utility room in New York with recessed-panel cabinets, beige cabinets, composite countertops, beige walls, travertine flooring and a side by side washer and dryer.
Design ideas for a large classic u-shaped separated utility room in New York with recessed-panel cabinets, beige cabinets, composite countertops, beige walls, travertine flooring and a side by side washer and dryer.
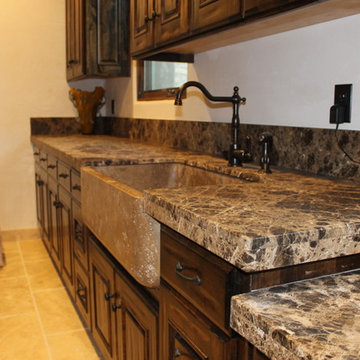
Brie Clayton
This is an example of a large contemporary utility room in San Luis Obispo with a belfast sink, marble worktops and travertine flooring.
This is an example of a large contemporary utility room in San Luis Obispo with a belfast sink, marble worktops and travertine flooring.
Large Utility Room with Travertine Flooring Ideas and Designs
6
