Large Utility Room with Travertine Flooring Ideas and Designs
Refine by:
Budget
Sort by:Popular Today
81 - 100 of 227 photos
Item 1 of 3
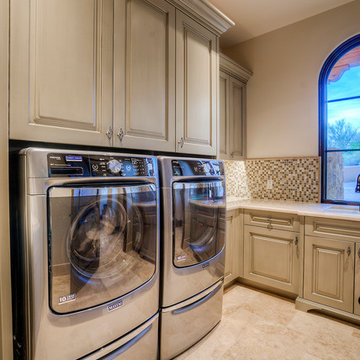
Laundry room with light cabinetry, custom backsplash, and travertine flooring.
This is an example of a large traditional separated utility room in Phoenix with a built-in sink, granite worktops, beige walls, travertine flooring, a side by side washer and dryer, raised-panel cabinets and grey cabinets.
This is an example of a large traditional separated utility room in Phoenix with a built-in sink, granite worktops, beige walls, travertine flooring, a side by side washer and dryer, raised-panel cabinets and grey cabinets.
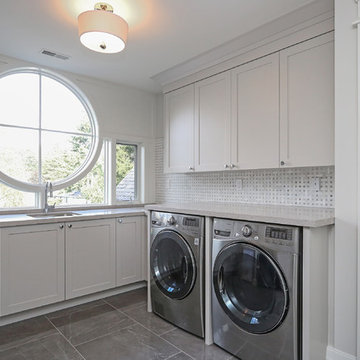
This is an example of a large classic l-shaped separated utility room in Toronto with a submerged sink, shaker cabinets, grey cabinets, engineered stone countertops, grey walls, travertine flooring, a side by side washer and dryer and grey floors.
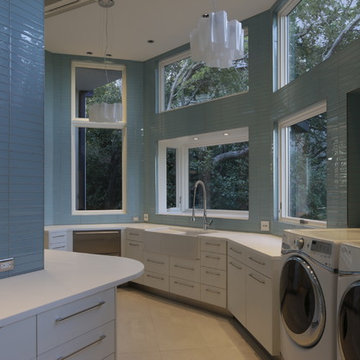
Photo of a large u-shaped separated utility room in Dallas with a belfast sink, flat-panel cabinets, white cabinets, composite countertops, blue walls, travertine flooring and a side by side washer and dryer.
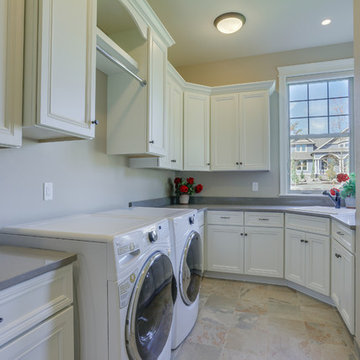
Photo of a large classic u-shaped separated utility room in Portland with a built-in sink, recessed-panel cabinets, white cabinets, laminate countertops, beige walls, travertine flooring, a side by side washer and dryer and grey worktops.

This home renovation clearly demonstrates how quality design, product and implementation wins every time. The clients' brief was clear - traditional, unique and practical, and quality, quality, quality. The kitchen design boasts a fully integrated double-door fridge with water/ice dispenser, generous island with ample seating, large double ovens, beautiful butler's sink, underbench cooler drawer and wine fridge, as well as dedicated snack preparation area. The adjoining butler's pantry was a must for this family's day to day needs, as well as for frequent entertaining. The nearby laundry utilises every inch of available space. The TV unit is not only beautiful, but is also large enough to hold a substantial movie & music library. The study and den are custom built to suit the specific preferences and requirements of this discerning client.
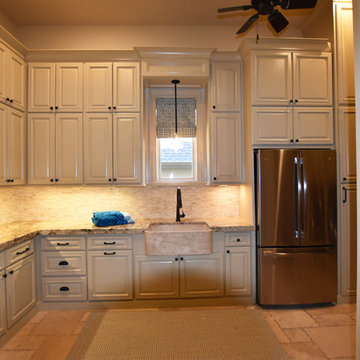
Grary Keith Jackson Design Inc, Architect
Matt McGhee, Builder
Interior Design Concepts, Interior Designer
Inspiration for a large mediterranean u-shaped utility room in Houston with a belfast sink, raised-panel cabinets, beige cabinets, granite worktops, beige walls, travertine flooring and a side by side washer and dryer.
Inspiration for a large mediterranean u-shaped utility room in Houston with a belfast sink, raised-panel cabinets, beige cabinets, granite worktops, beige walls, travertine flooring and a side by side washer and dryer.
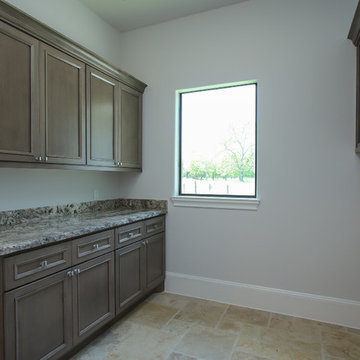
Large contemporary u-shaped separated utility room in Houston with raised-panel cabinets, brown cabinets, granite worktops, beige walls, travertine flooring, a side by side washer and dryer and beige floors.
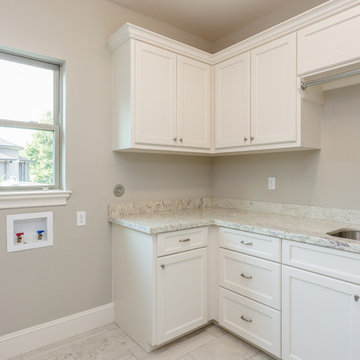
Gorgeously Built by Tommy Cashiola Construction Company in Bellaire, Houston, Texas. Designed by Purser Architectural, Inc.
Large contemporary l-shaped utility room in Houston with a built-in sink, shaker cabinets, white cabinets, granite worktops, grey walls, travertine flooring, a side by side washer and dryer, grey floors and white worktops.
Large contemporary l-shaped utility room in Houston with a built-in sink, shaker cabinets, white cabinets, granite worktops, grey walls, travertine flooring, a side by side washer and dryer, grey floors and white worktops.
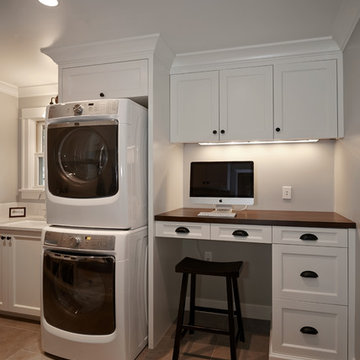
Remodel by Ostmo Construction
Design by Stephanie Tottingham, architect
Photos by Dale Lang of NW Architectural Photography
Design ideas for a large traditional galley utility room in Portland with a submerged sink, recessed-panel cabinets, white cabinets, wood worktops, grey walls, a stacked washer and dryer, travertine flooring and brown floors.
Design ideas for a large traditional galley utility room in Portland with a submerged sink, recessed-panel cabinets, white cabinets, wood worktops, grey walls, a stacked washer and dryer, travertine flooring and brown floors.
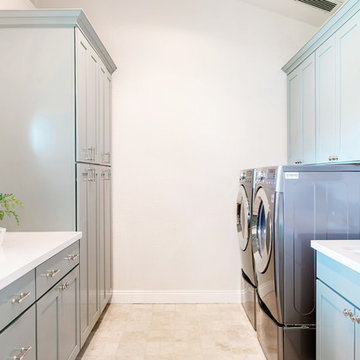
Genevieve Hansen - www.GenevieveHansen.com
Large mediterranean galley separated utility room in Phoenix with a submerged sink, shaker cabinets, blue cabinets, engineered stone countertops, white walls, travertine flooring and a side by side washer and dryer.
Large mediterranean galley separated utility room in Phoenix with a submerged sink, shaker cabinets, blue cabinets, engineered stone countertops, white walls, travertine flooring and a side by side washer and dryer.
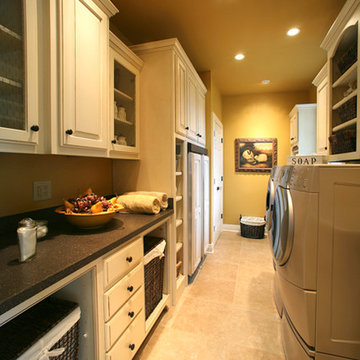
This is an example of a large traditional galley utility room in Other with raised-panel cabinets, white cabinets, composite countertops, travertine flooring, a side by side washer and dryer and brown walls.
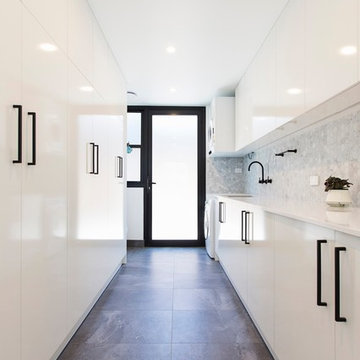
The laundry is large, with lots of benchspace and a full wall of full height cupboards. There is a toilet concealed at the end. Mark James, Edge Commercial Photography
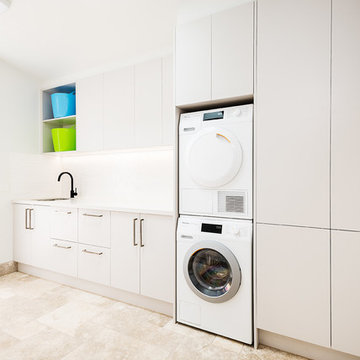
LTKI's Managing Director Rex Hirst designed all of the interior cabinetry for this full home renovation project on the Mornington Peninsula which included a kitchen, bar, laundry, ensuite, powder room, main bathroom, master walk-in-robe and bedroom wardrobes. The structural build was completed by the talented Dean Wilson of DWC constructions. The homeowners wanted to achieve a high-end, luxury look to their new spaces while still retaining a relaxed and coastal aesthetic. This home is now a real sanctuary for the homeowners who are thrilled with the results of their renovation.
Photography By: Tim Turner
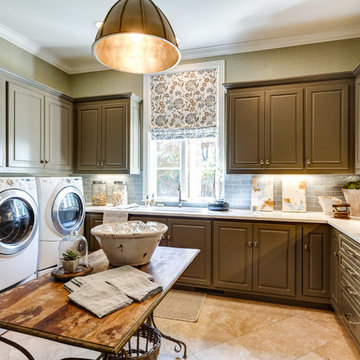
Photo by Mary Powell Photography
Inspiration for a large classic l-shaped separated utility room in Atlanta with raised-panel cabinets, green walls, travertine flooring, a side by side washer and dryer and brown cabinets.
Inspiration for a large classic l-shaped separated utility room in Atlanta with raised-panel cabinets, green walls, travertine flooring, a side by side washer and dryer and brown cabinets.

Laundry room with custom concrete countertop from Boheium Stoneworks, Cottonwood Fine Cabinetry, and stone tile with glass tile accents. | Photo: Mert Carpenter Photography

Pairing their love of Mid-Century Modern design and collecting with the enjoyment they get out of entertaining at home, this client’s kitchen remodel in Linda Vista hit all the right notes.
Set atop a hillside with sweeping views of the city below, the first priority in this remodel was to open up the kitchen space to take full advantage of the view and create a seamless transition between the kitchen, dining room, and outdoor living space. A primary wall was removed and a custom peninsula/bar area was created to house the client’s extensive collection of glassware and bar essentials on a sleek shelving unit suspended from the ceiling and wrapped around the base of the peninsula.
Light wood cabinetry with a retro feel was selected and provided the perfect complement to the unique backsplash which extended the entire length of the kitchen, arranged to create a distinct ombre effect that concentrated behind the Wolf range.
Subtle brass fixtures and pulls completed the look while panels on the built in refrigerator created a consistent flow to the cabinetry.
Additionally, a frosted glass sliding door off of the kitchen disguises a dedicated laundry room full of custom finishes. Raised built-in cabinetry houses the washer and dryer to put everything at eye level, while custom sliding shelves that can be hidden when not in use lessen the need for bending and lifting heavy loads of laundry. Other features include built-in laundry sorter and extensive storage.
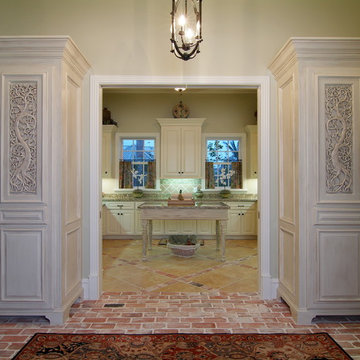
Mud/laundry room with island table
Photo of a large classic u-shaped utility room in Houston with a belfast sink, raised-panel cabinets, granite worktops, beige walls, travertine flooring and beige cabinets.
Photo of a large classic u-shaped utility room in Houston with a belfast sink, raised-panel cabinets, granite worktops, beige walls, travertine flooring and beige cabinets.
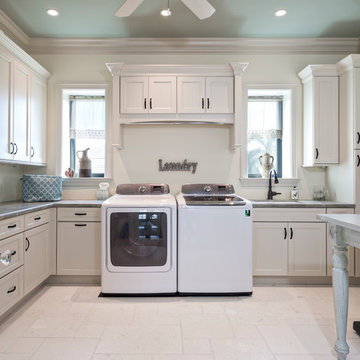
Ron Rosenzweig, Inc.
Inspiration for a large mediterranean l-shaped utility room in Miami with a submerged sink, shaker cabinets, beige cabinets, granite worktops, beige walls, travertine flooring, a side by side washer and dryer and beige floors.
Inspiration for a large mediterranean l-shaped utility room in Miami with a submerged sink, shaker cabinets, beige cabinets, granite worktops, beige walls, travertine flooring, a side by side washer and dryer and beige floors.
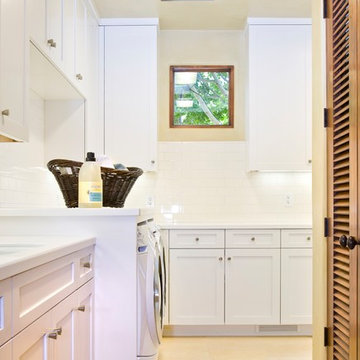
This is an example of a large world-inspired l-shaped separated utility room in Santa Barbara with a submerged sink, shaker cabinets, white cabinets, beige walls, travertine flooring, a side by side washer and dryer, brown floors and white worktops.
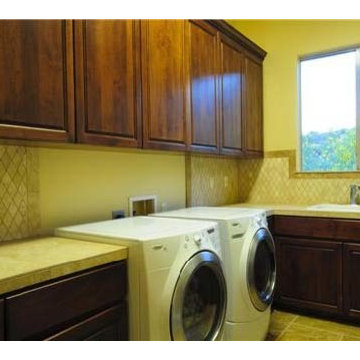
Inspiration for a large contemporary l-shaped separated utility room in Phoenix with a built-in sink, recessed-panel cabinets, dark wood cabinets, marble worktops, beige walls, travertine flooring and a side by side washer and dryer.
Large Utility Room with Travertine Flooring Ideas and Designs
5