Large Utility Room with Travertine Flooring Ideas and Designs
Refine by:
Budget
Sort by:Popular Today
141 - 160 of 227 photos
Item 1 of 3
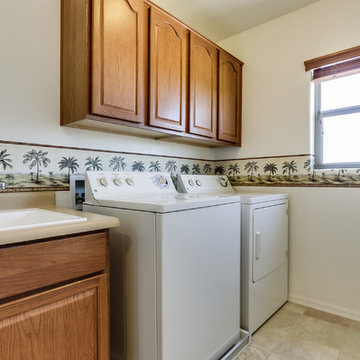
Executive Height Sink Vanity
Oak Cabinets
32" Oak Wall Cabinets
12" Quartz Tile
Whole Home Fire Sprinklers
Dual-Pane Windows
Inspiration for a large traditional galley separated utility room in Phoenix with a built-in sink, raised-panel cabinets, medium wood cabinets, composite countertops, white walls, travertine flooring and a side by side washer and dryer.
Inspiration for a large traditional galley separated utility room in Phoenix with a built-in sink, raised-panel cabinets, medium wood cabinets, composite countertops, white walls, travertine flooring and a side by side washer and dryer.
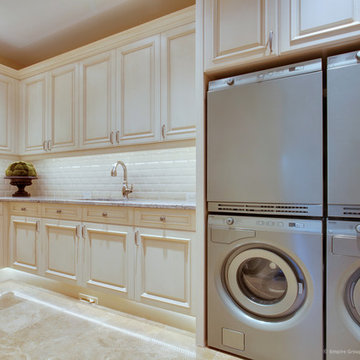
This is an example of a large traditional u-shaped separated utility room in Calgary with a submerged sink, raised-panel cabinets, white cabinets, granite worktops, beige walls, travertine flooring and a stacked washer and dryer.
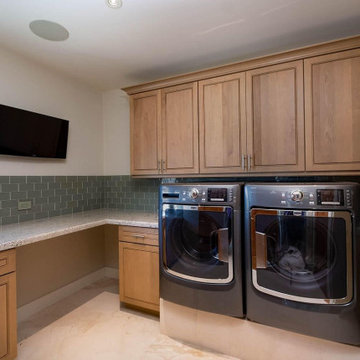
Large classic u-shaped separated utility room in Miami with beaded cabinets, medium wood cabinets, granite worktops, beige walls, travertine flooring, a side by side washer and dryer, beige floors and white worktops.
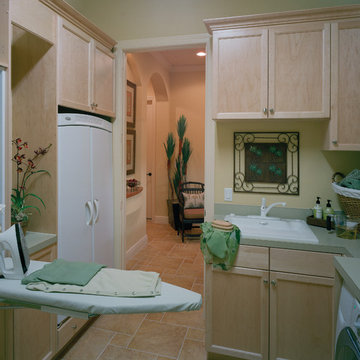
The Sater Design Collection's luxury, Spanish home plan "San Sebastian" (Plan #6945). saterdesign.com
This is an example of a large mediterranean galley separated utility room in Miami with a built-in sink, recessed-panel cabinets, light wood cabinets, laminate countertops, travertine flooring, a side by side washer and dryer and beige walls.
This is an example of a large mediterranean galley separated utility room in Miami with a built-in sink, recessed-panel cabinets, light wood cabinets, laminate countertops, travertine flooring, a side by side washer and dryer and beige walls.
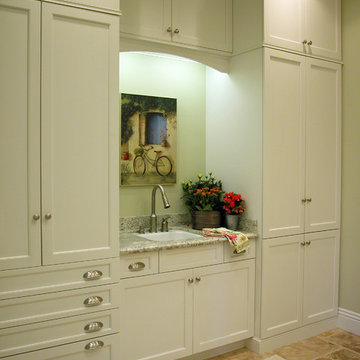
A laundry room with lots of storage! The tall cabinets are deep enough to accommodate hanging space for clothing. With the sink centered and the washer/dryer opposite (not shown) the space is complete.
Wood-Mode Fine Custom Cabinetry: Brookhaven's Edgemont
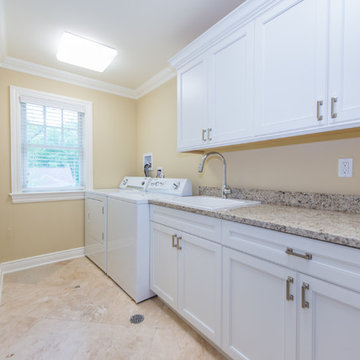
Inspiration for a large traditional galley separated utility room in New York with a belfast sink, white cabinets, granite worktops, beige walls, a side by side washer and dryer, travertine flooring and beige floors.
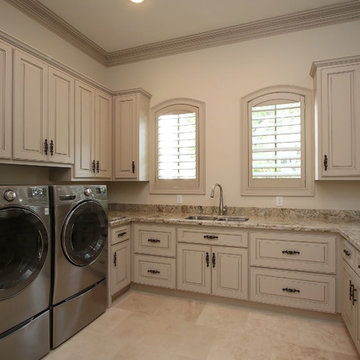
Design ideas for a large traditional u-shaped utility room in Houston with a double-bowl sink, raised-panel cabinets, granite worktops, travertine flooring, a side by side washer and dryer and beige floors.
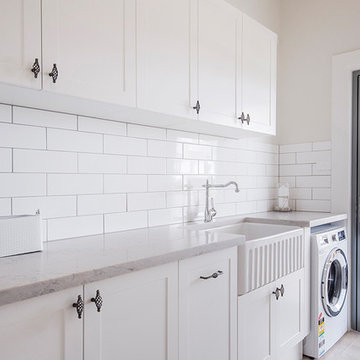
This is an example of a large rural single-wall separated utility room in Sydney with a belfast sink, shaker cabinets, white cabinets, beige walls, travertine flooring, composite countertops and white worktops.
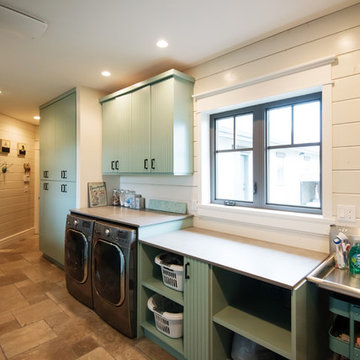
This is an example of a large farmhouse single-wall separated utility room in Vancouver with louvered cabinets, blue cabinets, concrete worktops, white walls, travertine flooring, a side by side washer and dryer and beige floors.
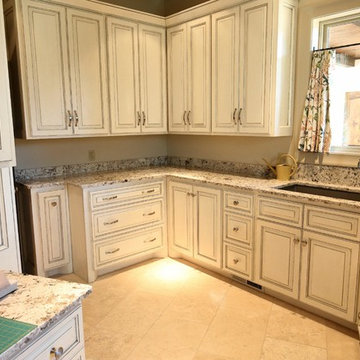
This is an example of a large classic l-shaped utility room in Oklahoma City with a submerged sink, raised-panel cabinets, white cabinets, granite worktops, beige walls, travertine flooring and a side by side washer and dryer.
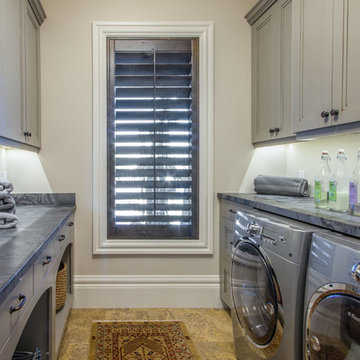
Scot Zimmerman Photography
Large classic separated utility room in Salt Lake City with grey cabinets, beige walls and travertine flooring.
Large classic separated utility room in Salt Lake City with grey cabinets, beige walls and travertine flooring.
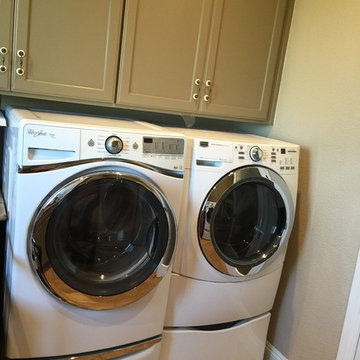
Large modern u-shaped utility room in Other with a built-in sink, recessed-panel cabinets, green cabinets, granite worktops, beige walls, travertine flooring and a side by side washer and dryer.
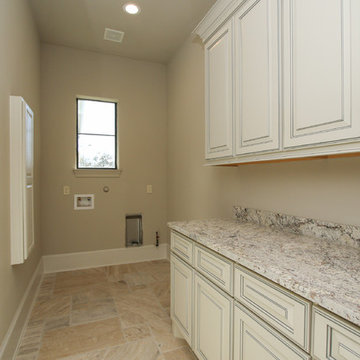
Large contemporary single-wall separated utility room in Houston with raised-panel cabinets, beige cabinets, granite worktops, beige walls, travertine flooring, a side by side washer and dryer and beige floors.
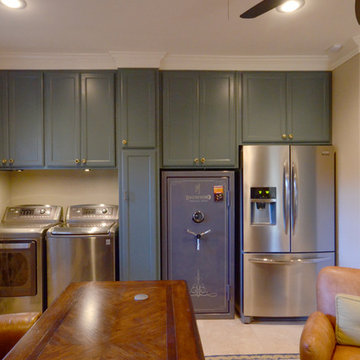
Inspiration for a large classic single-wall utility room in Austin with shaker cabinets, blue cabinets, granite worktops, grey walls, travertine flooring and a side by side washer and dryer.
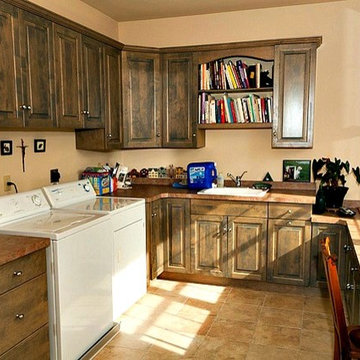
Design ideas for a large traditional u-shaped separated utility room in Philadelphia with a built-in sink, raised-panel cabinets, dark wood cabinets, beige walls, a side by side washer and dryer, travertine flooring and beige floors.
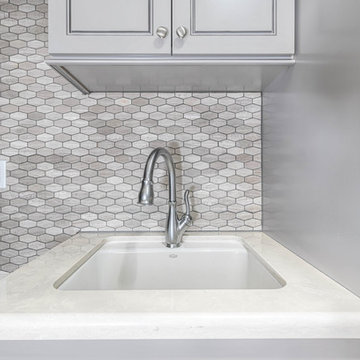
Large grey laundry room features decorative marble look tile, sink, folding area, drying rod and plenty of storage.
Inspiration for a large l-shaped separated utility room in Phoenix with a submerged sink, grey cabinets, engineered stone countertops, grey walls, travertine flooring, a side by side washer and dryer and beaded cabinets.
Inspiration for a large l-shaped separated utility room in Phoenix with a submerged sink, grey cabinets, engineered stone countertops, grey walls, travertine flooring, a side by side washer and dryer and beaded cabinets.
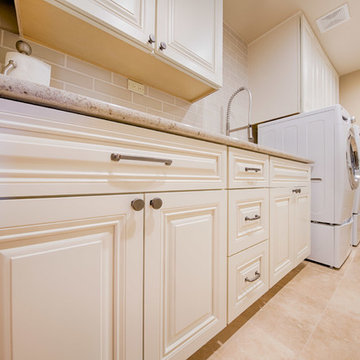
Shane Baker Studios
SOLLiD Value Series - Cambria Linen Cabinets
Jeffrey Alexander by Hardware Resources - Bremen 1 Hardware
Large classic galley separated utility room in Phoenix with a submerged sink, raised-panel cabinets, white cabinets, quartz worktops, beige walls, travertine flooring, a side by side washer and dryer and beige floors.
Large classic galley separated utility room in Phoenix with a submerged sink, raised-panel cabinets, white cabinets, quartz worktops, beige walls, travertine flooring, a side by side washer and dryer and beige floors.
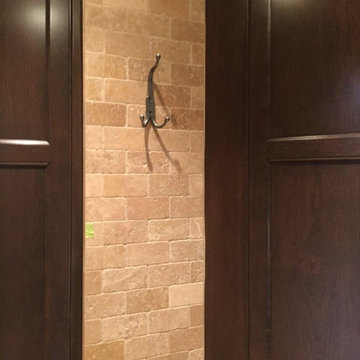
This is an example of a large rustic u-shaped utility room in Calgary with a submerged sink, shaker cabinets, dark wood cabinets, granite worktops, beige walls, travertine flooring and a side by side washer and dryer.
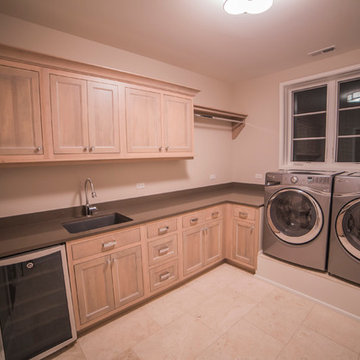
Laundry
Large classic l-shaped separated utility room in Chicago with a submerged sink, flat-panel cabinets, light wood cabinets, quartz worktops, beige walls, travertine flooring and a side by side washer and dryer.
Large classic l-shaped separated utility room in Chicago with a submerged sink, flat-panel cabinets, light wood cabinets, quartz worktops, beige walls, travertine flooring and a side by side washer and dryer.
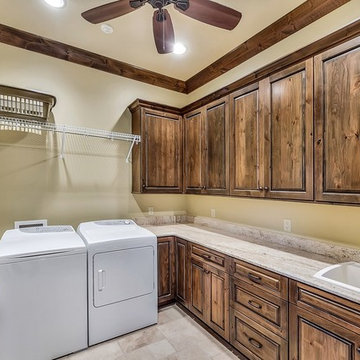
Design ideas for a large traditional l-shaped utility room in Miami with a built-in sink, raised-panel cabinets, dark wood cabinets, engineered stone countertops, beige walls, travertine flooring and a side by side washer and dryer.
Large Utility Room with Travertine Flooring Ideas and Designs
8