Large Utility Room with Travertine Flooring Ideas and Designs
Refine by:
Budget
Sort by:Popular Today
81 - 100 of 227 photos
Item 1 of 3
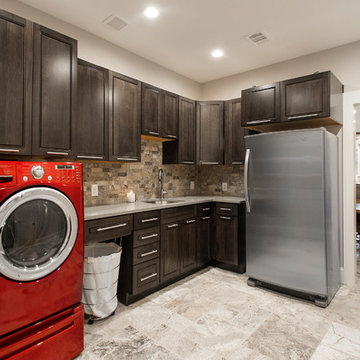
This couple moved to Plano to be closer to their kids and grandchildren. When they purchased the home, they knew that the kitchen would have to be improved as they love to cook and gather as a family. The storage and prep space was not working for them and the old stove had to go! They loved the gas range that they had in their previous home and wanted to have that range again. We began this remodel by removing a wall in the butlers pantry to create a more open space. We tore out the old cabinets and soffit and replaced them with cherry Kraftmaid cabinets all the way to the ceiling. The cabinets were designed to house tons of deep drawers for ease of access and storage. We combined the once separated laundry and utility office space into one large laundry area with storage galore. Their new kitchen and laundry space is now super functional and blends with the adjacent family room.
Photography by Versatile Imaging (Lauren Brown)
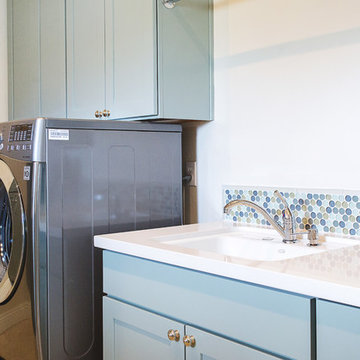
Genevieve Hansen - www.GenevieveHansen.com
Large mediterranean galley separated utility room in Phoenix with a submerged sink, shaker cabinets, blue cabinets, engineered stone countertops, white walls, travertine flooring and a side by side washer and dryer.
Large mediterranean galley separated utility room in Phoenix with a submerged sink, shaker cabinets, blue cabinets, engineered stone countertops, white walls, travertine flooring and a side by side washer and dryer.

Utility Room + Shower, WC + Boiler Cupboard.
Photography by Chris Kemp.
Photo of a large bohemian galley utility room in Kent with a belfast sink, granite worktops, beige walls, travertine flooring, a side by side washer and dryer, beige floors and grey worktops.
Photo of a large bohemian galley utility room in Kent with a belfast sink, granite worktops, beige walls, travertine flooring, a side by side washer and dryer, beige floors and grey worktops.
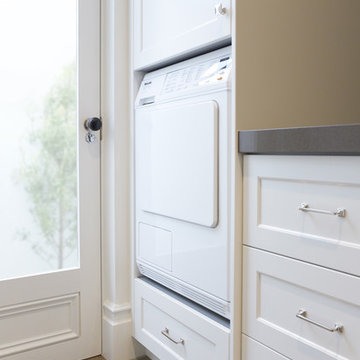
Miele Washing Machine raised and built into joinery
Photo of a large traditional galley utility room in Sydney with a submerged sink, shaker cabinets, white cabinets, engineered stone countertops, white walls, travertine flooring and a stacked washer and dryer.
Photo of a large traditional galley utility room in Sydney with a submerged sink, shaker cabinets, white cabinets, engineered stone countertops, white walls, travertine flooring and a stacked washer and dryer.
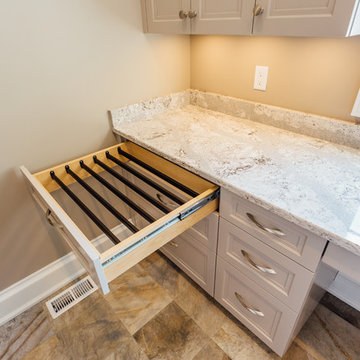
Kelsey Gene Photography
Design ideas for a large classic u-shaped separated utility room in New York with recessed-panel cabinets, beige cabinets, composite countertops, beige walls, travertine flooring and a side by side washer and dryer.
Design ideas for a large classic u-shaped separated utility room in New York with recessed-panel cabinets, beige cabinets, composite countertops, beige walls, travertine flooring and a side by side washer and dryer.
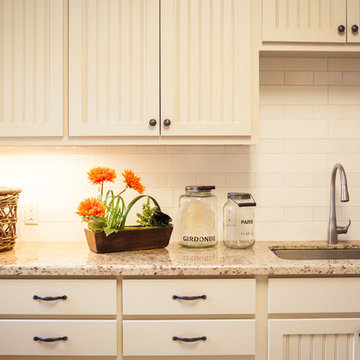
Lake Travis Modern Italian Utility Room by Zbranek & Holt Custom Homes
Stunning lakefront Mediterranean design with exquisite Modern Italian styling throughout. Floor plan provides virtually every room with expansive views to Lake Travis and an exceptional outdoor living space.
Interiors by Chairma Design Group.
Photo B-Rad Photography
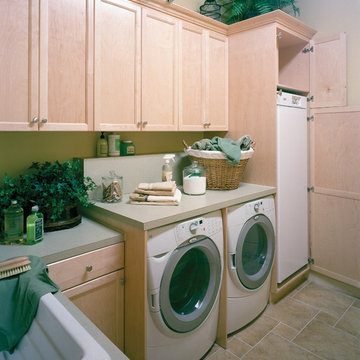
The Sater Design Collection's luxury, Spanish home plan "San Sebastian" (Plan #6945). saterdesign.com
Design ideas for a large mediterranean galley separated utility room in Miami with a built-in sink, recessed-panel cabinets, light wood cabinets, laminate countertops, travertine flooring, a side by side washer and dryer and beige walls.
Design ideas for a large mediterranean galley separated utility room in Miami with a built-in sink, recessed-panel cabinets, light wood cabinets, laminate countertops, travertine flooring, a side by side washer and dryer and beige walls.
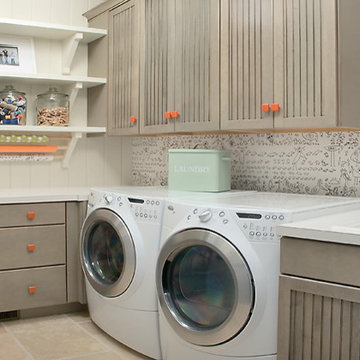
Packed with cottage attributes, Sunset View features an open floor plan without sacrificing intimate spaces. Detailed design elements and updated amenities add both warmth and character to this multi-seasonal, multi-level Shingle-style-inspired home. Columns, beams, half-walls and built-ins throughout add a sense of Old World craftsmanship. Opening to the kitchen and a double-sided fireplace, the dining room features a lounge area and a curved booth that seats up to eight at a time. When space is needed for a larger crowd, furniture in the sitting area can be traded for an expanded table and more chairs. On the other side of the fireplace, expansive lake views are the highlight of the hearth room, which features drop down steps for even more beautiful vistas. An unusual stair tower connects the home’s five levels. While spacious, each room was designed for maximum living in minimum space.
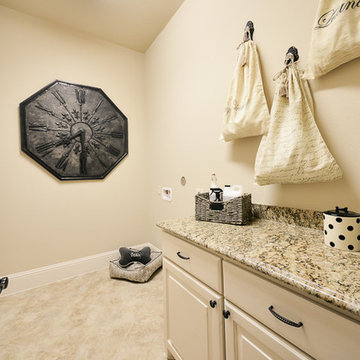
Gracepoint Homes
Photo of a large classic l-shaped separated utility room in Houston with raised-panel cabinets, white cabinets, granite worktops, beige walls, travertine flooring and a side by side washer and dryer.
Photo of a large classic l-shaped separated utility room in Houston with raised-panel cabinets, white cabinets, granite worktops, beige walls, travertine flooring and a side by side washer and dryer.
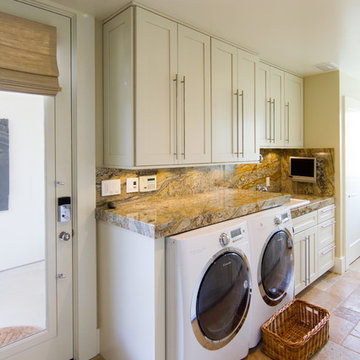
Perched in the foothills of Edna Valley, this single family residence was designed to fulfill the clients’ desire for seamless indoor-outdoor living. Much of the program and architectural forms were driven by the picturesque views of Edna Valley vineyards, visible from every room in the house. Ample amounts of glazing brighten the interior of the home, while framing the classic Central California landscape. Large pocketing sliding doors disappear when open, to effortlessly blend the main interior living spaces with the outdoor patios. The stone spine wall runs from the exterior through the home, housing two different fireplaces that can be enjoyed indoors and out.
Because the clients work from home, the plan was outfitted with two offices that provide bright and calm work spaces separate from the main living area. The interior of the home features a floating glass stair, a glass entry tower and two master decks outfitted with a hot tub and outdoor shower. Through working closely with the landscape architect, this rather contemporary home blends into the site to maximize the beauty of the surrounding rural area.
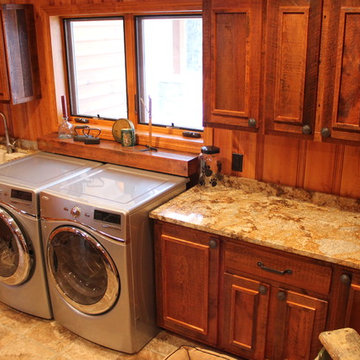
Natalie Jonas
This is an example of a large rustic single-wall utility room in Other with a single-bowl sink, recessed-panel cabinets, granite worktops, travertine flooring, a side by side washer and dryer, dark wood cabinets and brown walls.
This is an example of a large rustic single-wall utility room in Other with a single-bowl sink, recessed-panel cabinets, granite worktops, travertine flooring, a side by side washer and dryer, dark wood cabinets and brown walls.
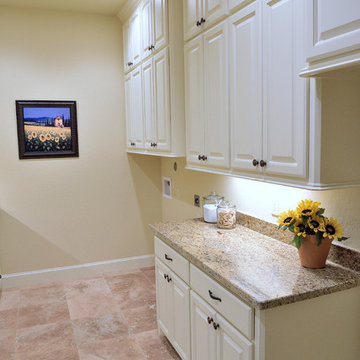
Photo of a large mediterranean galley separated utility room in Houston with a submerged sink, white cabinets, granite worktops, beige walls, travertine flooring, a side by side washer and dryer and beige floors.
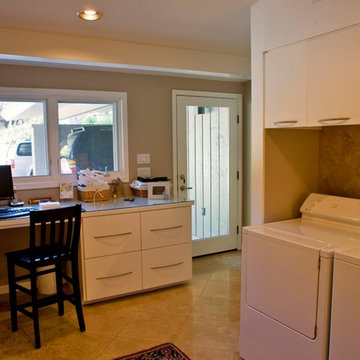
Design ideas for a large retro u-shaped utility room in Austin with flat-panel cabinets, white cabinets, glass worktops, beige walls, travertine flooring and a side by side washer and dryer.
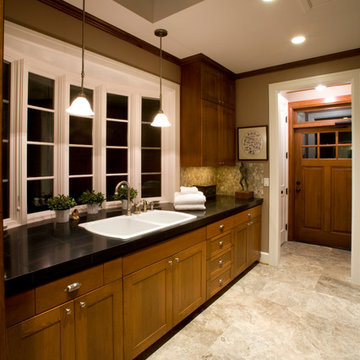
Deep-Double sink. Room beyond is the mudroom with a bench and storage.
Brian McLernon
Inspiration for a large traditional galley separated utility room in Portland with a double-bowl sink, shaker cabinets, medium wood cabinets, granite worktops, beige walls, travertine flooring, a stacked washer and dryer, beige floors and black worktops.
Inspiration for a large traditional galley separated utility room in Portland with a double-bowl sink, shaker cabinets, medium wood cabinets, granite worktops, beige walls, travertine flooring, a stacked washer and dryer, beige floors and black worktops.
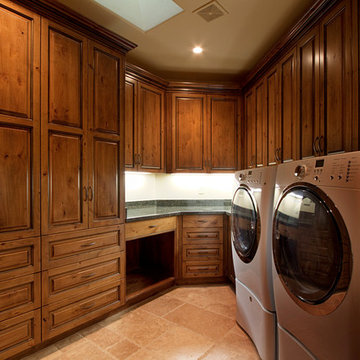
Inspiration for a large classic galley utility room in Other with raised-panel cabinets, medium wood cabinets, granite worktops, white walls, travertine flooring and a side by side washer and dryer.

This home renovation clearly demonstrates how quality design, product and implementation wins every time. The clients' brief was clear - traditional, unique and practical, and quality, quality, quality. The kitchen design boasts a fully integrated double-door fridge with water/ice dispenser, generous island with ample seating, large double ovens, beautiful butler's sink, underbench cooler drawer and wine fridge, as well as dedicated snack preparation area. The adjoining butler's pantry was a must for this family's day to day needs, as well as for frequent entertaining. The nearby laundry utilises every inch of available space. The TV unit is not only beautiful, but is also large enough to hold a substantial movie & music library. The study and den are custom built to suit the specific preferences and requirements of this discerning client.
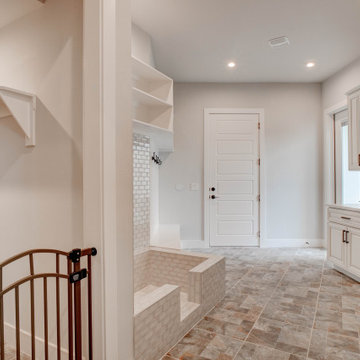
Inspiration for a large traditional utility room in Dallas with raised-panel cabinets, beige cabinets, travertine flooring and white worktops.
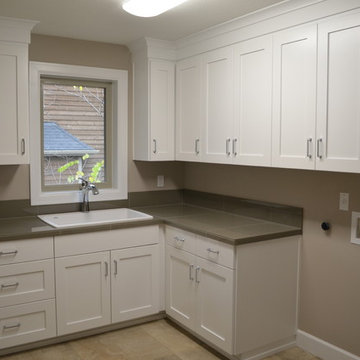
Inspiration for a large classic l-shaped separated utility room in Portland with a built-in sink, shaker cabinets, white cabinets, tile countertops, grey walls, travertine flooring and a side by side washer and dryer.
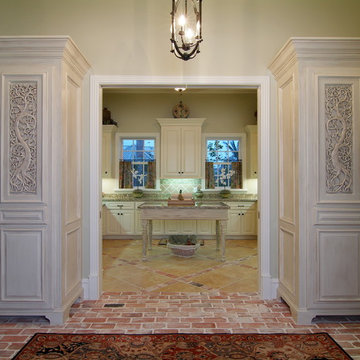
Mud/laundry room with island table
Photo of a large classic u-shaped utility room in Houston with a belfast sink, raised-panel cabinets, granite worktops, beige walls, travertine flooring and beige cabinets.
Photo of a large classic u-shaped utility room in Houston with a belfast sink, raised-panel cabinets, granite worktops, beige walls, travertine flooring and beige cabinets.
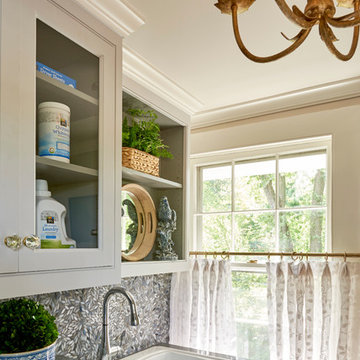
Inspiration for a large classic l-shaped separated utility room in New York with an utility sink, open cabinets, white cabinets, composite countertops, beige walls, travertine flooring and a side by side washer and dryer.
Large Utility Room with Travertine Flooring Ideas and Designs
5