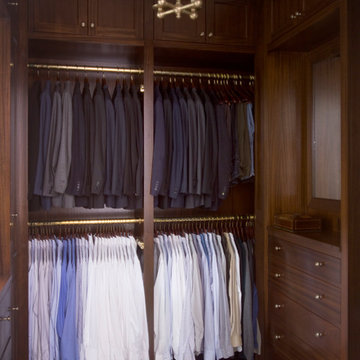Large Wardrobe for Men Ideas and Designs
Refine by:
Budget
Sort by:Popular Today
161 - 180 of 902 photos
Item 1 of 3
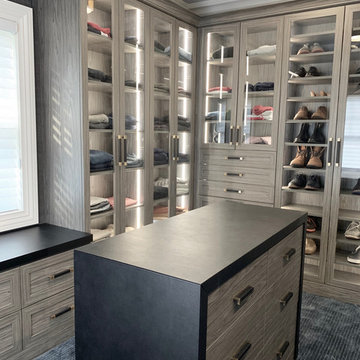
Men's Dressing room tailored to his specifications. Leather details, and textured materials highlighted by lighting throughout.
Design ideas for a large modern walk-in wardrobe for men in New York with flat-panel cabinets, grey cabinets, carpet and blue floors.
Design ideas for a large modern walk-in wardrobe for men in New York with flat-panel cabinets, grey cabinets, carpet and blue floors.
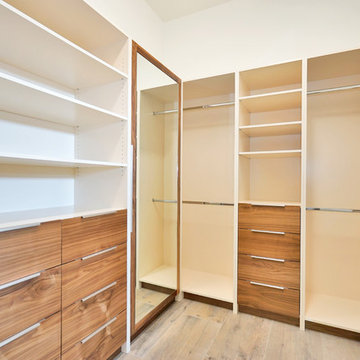
Inspiration for a large modern walk-in wardrobe for men in Miami with flat-panel cabinets, dark wood cabinets, laminate floors and brown floors.
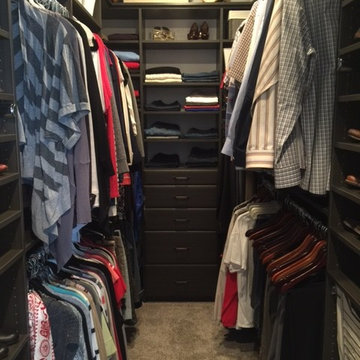
This is an example of a large contemporary walk-in wardrobe for men in Salt Lake City with brown cabinets, carpet, flat-panel cabinets and brown floors.
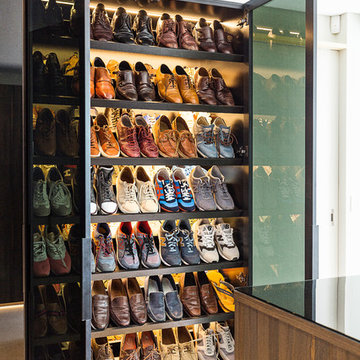
Inspiration for a large modern walk-in wardrobe for men in Sydney with flat-panel cabinets, brown cabinets, ceramic flooring and beige floors.
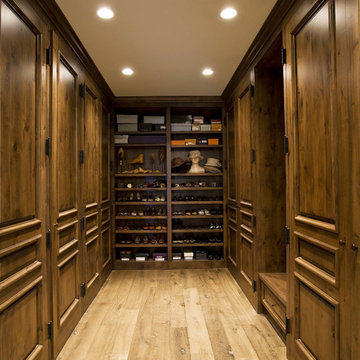
Custom, full-height Knotty Alder doors conceal the master suites walk-in closet cabinets and drawers.
Photo of a large classic walk-in wardrobe for men in Orange County with raised-panel cabinets, medium wood cabinets, light hardwood flooring and brown floors.
Photo of a large classic walk-in wardrobe for men in Orange County with raised-panel cabinets, medium wood cabinets, light hardwood flooring and brown floors.
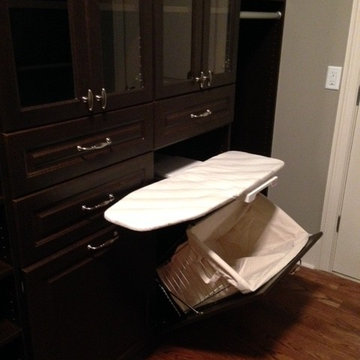
This chocolate apple master closet included lots of hanging space and shoe shelves! Glass doors cover custom shelving for sweaters. One of the drawers hides a built in ironing board above laundry hampers for ultimate functionality. Finished with chrome hardware, this traditional closet is extremely classy.
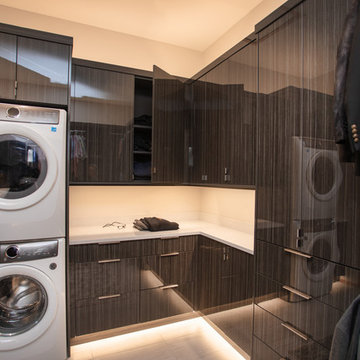
As written in Northern Home & Cottage by Elizabeth Edwards
Sara and Paul Matthews call their head-turning home, located in a sweet neighborhood just up the hill from downtown Petoskey, “a very human story.” Indeed it is. Sara and her husband, Paul, have a special-needs son as well as an energetic middle-school daughter. This home has an answer for everyone. Located down the street from the school, it is ideally situated for their daughter and a self-contained apartment off the great room accommodates all their son’s needs while giving his caretakers privacy—and the family theirs. The Matthews began the building process by taking their thoughts and
needs to Stephanie Baldwin and her team at Edgewater Design Group. Beyond the above considerations, they wanted their new home to be low maintenance and to stand out architecturally, “But not so much that anyone would complain that it didn’t work in our neighborhood,” says Sara. “We
were thrilled that Edgewater listened to us and were able to give us a unique-looking house that is meeting all our needs.” Lombardy LLC built this handsome home with Paul working alongside the construction crew throughout the project. The low maintenance exterior is a cutting-edge blend of stacked stone, black corrugated steel, black framed windows and Douglas fir soffits—elements that add up to an organic contemporary look. The use of black steel, including interior beams and the staircase system, lend an industrial vibe that is courtesy of the Matthews’ friend Dan Mello of Trimet Industries in Traverse City. The couple first met Dan, a metal fabricator, a number of years ago, right around the time they found out that their then two-year-old son would never be able to walk. After the couple explained to Dan that they couldn’t find a solution for a child who wasn’t big enough for a wheelchair, he designed a comfortable, rolling chair that was just perfect. They still use it. The couple’s gratitude for the chair resulted in a trusting relationship with Dan, so it was natural for them to welcome his talents into their home-building process. A maple floor finished to bring out all of its color-tones envelops the room in warmth. Alder doors and trim and a Doug fir ceiling reflect that warmth. Clearstory windows and floor-to-ceiling window banks fill the space with light—and with views of the spacious grounds that will
become a canvas for Paul, a retired landscaper. The couple’s vibrant art pieces play off against modernist furniture and lighting that is due to an inspired collaboration between Sara and interior designer Kelly Paulsen. “She was absolutely instrumental to the project,” Sara says. “I went through
two designers before I finally found Kelly.” The open clean-lined kitchen, butler’s pantry outfitted with a beverage center and Miele coffee machine (that allows guests to wait on themselves when Sara is cooking), and an outdoor room that centers around a wood-burning fireplace, all make for easy,
fabulous entertaining. A den just off the great room houses the big-screen television and Sara’s loom—
making for relaxing evenings of weaving, game watching and togetherness. Tourgoers will leave understanding that this house is everything great design should be. Form following function—and solving very human issues with soul-soothing style.
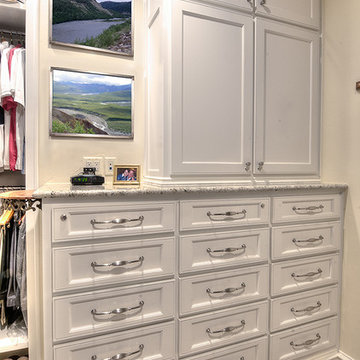
The clients worked with the collaborative efforts of builders Ron and Fred Parker, architect Don Wheaton, and interior designer Robin Froesche to create this incredible home.
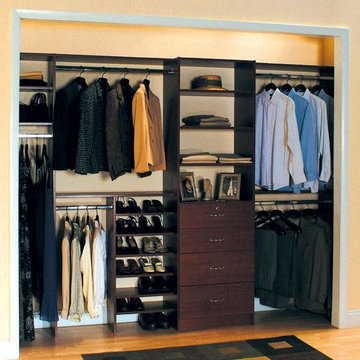
Design ideas for a large traditional walk-in wardrobe for men in New York with open cabinets, medium wood cabinets and medium hardwood flooring.
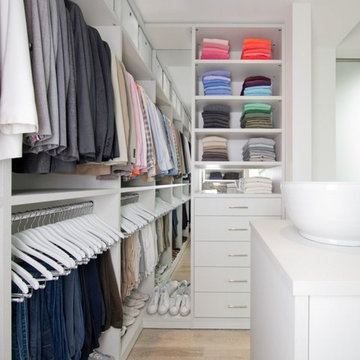
Inspiration for a large modern dressing room for men in Minneapolis with flat-panel cabinets, white cabinets, light hardwood flooring and beige floors.
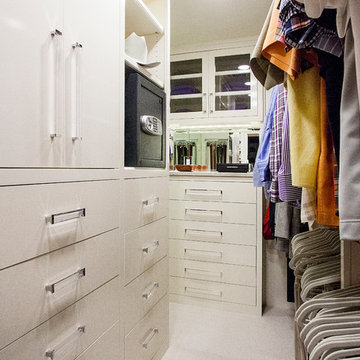
Large traditional walk-in wardrobe for men in Dallas with flat-panel cabinets, white cabinets, carpet and beige floors.
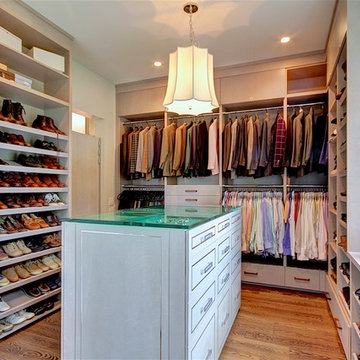
Still Capture Photography
Photo of a large classic walk-in wardrobe for men in Cleveland with medium hardwood flooring.
Photo of a large classic walk-in wardrobe for men in Cleveland with medium hardwood flooring.
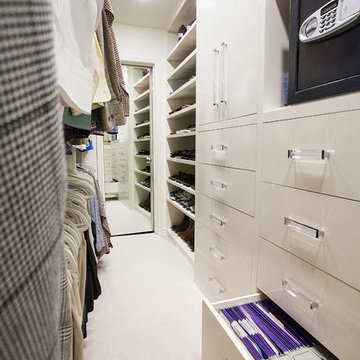
Large classic walk-in wardrobe for men in Dallas with flat-panel cabinets, white cabinets, carpet and beige floors.
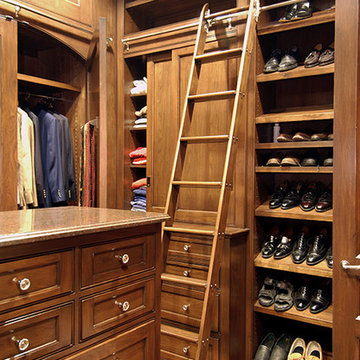
By cataloging his living habits, we were able to build a space to accommodate all of our clients clothing and storage needs.
Inspiration for a large traditional dressing room for men in Dallas with beaded cabinets, medium wood cabinets and medium hardwood flooring.
Inspiration for a large traditional dressing room for men in Dallas with beaded cabinets, medium wood cabinets and medium hardwood flooring.
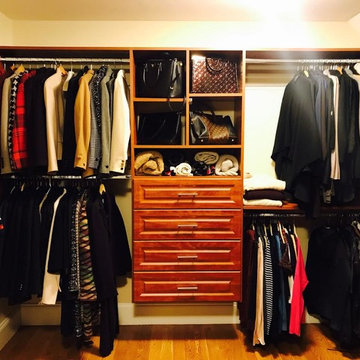
Inspiration for a large classic walk-in wardrobe for men in Boston with open cabinets, medium wood cabinets, light hardwood flooring and beige floors.
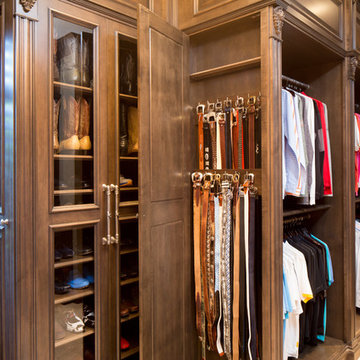
Keith Gegg / Will Gegg
Design ideas for a large classic walk-in wardrobe for men in St Louis with carpet.
Design ideas for a large classic walk-in wardrobe for men in St Louis with carpet.
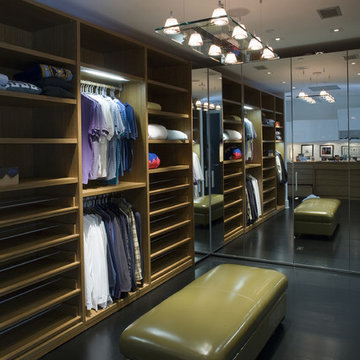
Rosenthal Photography
Design ideas for a large contemporary walk-in wardrobe for men in DC Metro with light wood cabinets and dark hardwood flooring.
Design ideas for a large contemporary walk-in wardrobe for men in DC Metro with light wood cabinets and dark hardwood flooring.
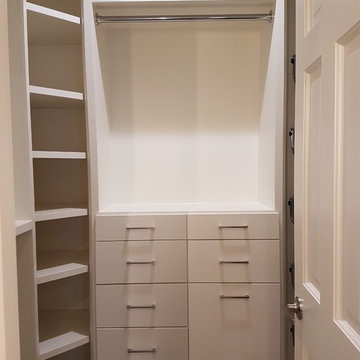
Xtreme Renovations, LLC has completed another amazing Master Bathroom Renovation for our repeat clients in Lakewood Forest/NW Harris County.
This Project required transforming a 1970’s Constructed Roman Themed Master Bathroom to a Modern State-of-the-Art Master Asian-inspired Bathroom retreat with many Upgrades.
The demolition of the existing Master Bathroom required removing all existing floor and shower Tile, all Vanities, Closest shelving, existing Sky Light above a large Roman Jacuzzi Tub, all drywall throughout the existing Master Bath, shower enclosure, Columns, Double Entry Doors and Medicine Cabinets.
The Construction Phase of this Transformation included enlarging the Shower, installing new Glass Block in Shower Area, adding Polished Quartz Shower Seating, Shower Trim at the Shower entry and around the Shower enclosure, Shower Niche and Rain Shower Head. Seamless Glass Shower Door was included in the Upgrade.
New Drywall was installed throughout the Master Bathroom with major Plumbing upgrades including the installation of Tank Less Water Heater which is controlled by Blue Tooth Technology. The installation of a stainless Japanese Soaking Tub is a unique Feature our Clients desired and added to the ‘Wow Factor’ of this Project.
New Floor Tile was installed in the Master Bathroom, Master Closets and Water Closet (W/C). Pebble Stone on Shower Floor and around the Japanese Tub added to the Theme our clients required to create an Inviting and Relaxing Space.
Custom Built Vanity Cabinetry with Towers, all with European Door Hinges, Soft Closing Doors and Drawers. The finish was stained and frosted glass doors inserts were added to add a Touch of Class. In the Master Closets, Custom Built Cabinetry and Shelving were added to increase space and functionality. The Closet Cabinetry and shelving was Painted for a clean look.
New lighting was installed throughout the space. LED Lighting on dimmers with Décor electrical Switches and outlets were included in the Project. Lighted Medicine Cabinets and Accent Lighting for the Japanese Tub completed this Amazing Renovation that clients desired and Xtreme Renovations, LLC delivered.
Extensive Drywall work and Painting completed the Project. New sliding entry Doors to the Master Bathroom were added.
From Design Concept to Completion, Xtreme Renovations, LLC and our Team of Professionals deliver the highest quality of craftsmanship and attention to details. Our “in-house” Design Team, attention to keeping your home as clean as possible throughout the Renovation Process and friendliness of the Xtreme Team set us apart from others. Contact Xtreme Renovations, LLC for your Renovation needs. At Xtreme Renovations, LLC, “It’s All In The Details”.
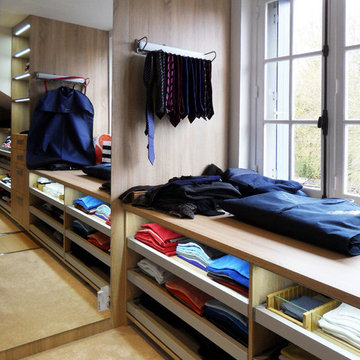
Inspiration for a large contemporary dressing room for men in Other with open cabinets and carpet.
Large Wardrobe for Men Ideas and Designs
9
