Large Wardrobe Ideas and Designs
Refine by:
Budget
Sort by:Popular Today
1 - 20 of 82 photos
Item 1 of 3

Photo of a large contemporary gender neutral dressing room in Other with flat-panel cabinets, dark wood cabinets and travertine flooring.
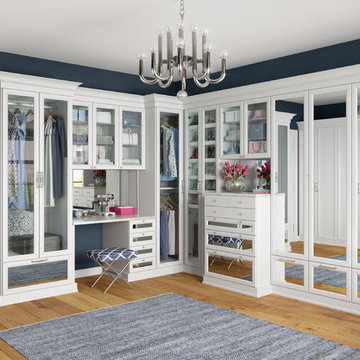
Large contemporary dressing room for women in Los Angeles with glass-front cabinets, white cabinets and light hardwood flooring.

This project was the remodel of a master suite in San Francisco’s Noe Valley neighborhood. The house is an Edwardian that had a story added by a developer. The master suite was done functional yet without any personal touches. The owners wanted to personalize all aspects of the master suite: bedroom, closets and bathroom for an enhanced experience of modern luxury.
The bathroom was gutted and with an all new layout, a new shower, toilet and vanity were installed along with all new finishes.
The design scope in the bedroom was re-facing the bedroom cabinets and drawers as well as installing custom floating nightstands made of toasted bamboo. The fireplace got a new gas burning insert and was wrapped in stone mosaic tile.
The old closet was a cramped room which was removed and replaced with two-tone bamboo door closet cabinets. New lighting was installed throughout.
General Contractor:
Brad Doran
http://www.dcdbuilding.com
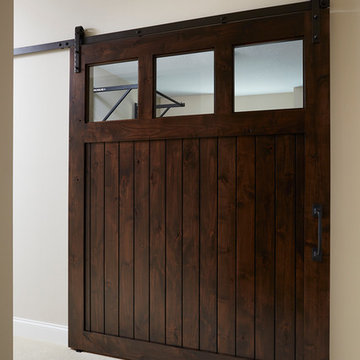
Inspiration for a large classic gender neutral walk-in wardrobe in Minneapolis with carpet.
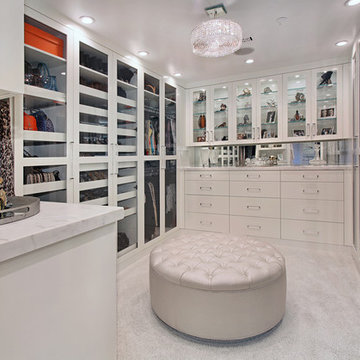
Designed By: Richard Bustos Photos By: Jeri Koegel
Ron and Kathy Chaisson have lived in many homes throughout Orange County, including three homes on the Balboa Peninsula and one at Pelican Crest. But when the “kind of retired” couple, as they describe their current status, decided to finally build their ultimate dream house in the flower streets of Corona del Mar, they opted not to skimp on the amenities. “We wanted this house to have the features of a resort,” says Ron. “So we designed it to have a pool on the roof, five patios, a spa, a gym, water walls in the courtyard, fire-pits and steam showers.”
To bring that five-star level of luxury to their newly constructed home, the couple enlisted Orange County’s top talent, including our very own rock star design consultant Richard Bustos, who worked alongside interior designer Trish Steel and Patterson Custom Homes as well as Brandon Architects. Together the team created a 4,500 square-foot, five-bedroom, seven-and-a-half-bathroom contemporary house where R&R get top billing in almost every room. Two stories tall and with lots of open spaces, it manages to feel spacious despite its narrow location. And from its third floor patio, it boasts panoramic ocean views.
“Overall we wanted this to be contemporary, but we also wanted it to feel warm,” says Ron. Key to creating that look was Richard, who selected the primary pieces from our extensive portfolio of top-quality furnishings. Richard also focused on clean lines and neutral colors to achieve the couple’s modern aesthetic, while allowing both the home’s gorgeous views and Kathy’s art to take center stage.
As for that mahogany-lined elevator? “It’s a requirement,” states Ron. “With three levels, and lots of entertaining, we need that elevator for keeping the bar stocked up at the cabana, and for our big barbecue parties.” He adds, “my wife wears high heels a lot of the time, so riding the elevator instead of taking the stairs makes life that much better for her.”
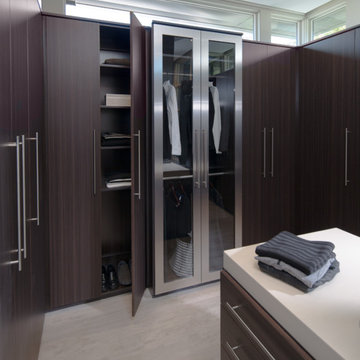
Never run out of space in this closet, which features wooden cabinets and a combination of natural and recessed lighting. You'll have no trouble picking out the perfect outfit in here.
Builder: Element Design Build
Interior Designer: Elma Gardner with BY Design
Photo by: Jeffrey A. Davis Photography
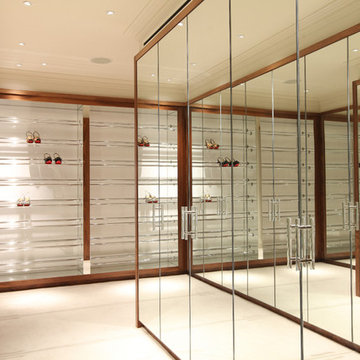
Large contemporary gender neutral dressing room in London with flat-panel cabinets.
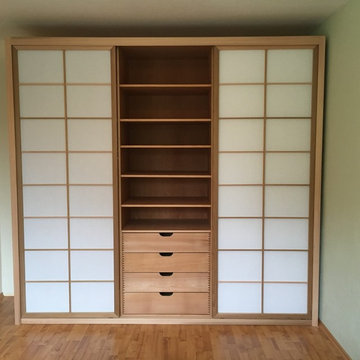
Kleiderschrank - Front und Außenseiten Shoji aus Zeder unbehandelt, innen Buche Vollholz Tischlerplatte, geölt. Maße 2600 cm B x 2420 cm H x 680 cm T - Clothes cabinet - cedarwood shoji in the front and at the sides, corpus oil-imprenated beechwood blockboard. 2600 cm W x 2420 cm H x 680 cm D. -
(c) Saroshi Design - Matthias Sinios, Gertigstr. 35, 22303 Hamburg
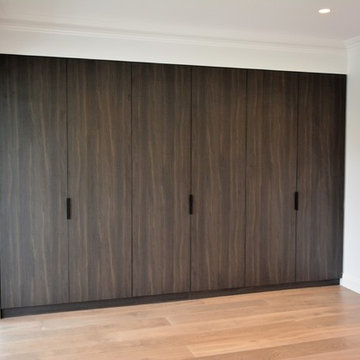
This is an example of a large modern gender neutral standard wardrobe in Sydney with flat-panel cabinets and dark wood cabinets.
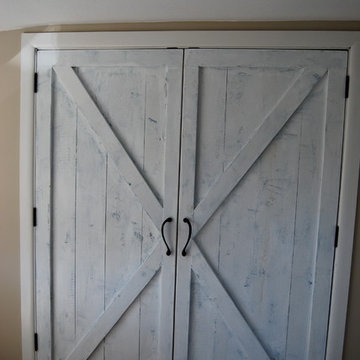
Large farmhouse gender neutral standard wardrobe in Burlington with raised-panel cabinets, white cabinets and medium hardwood flooring.
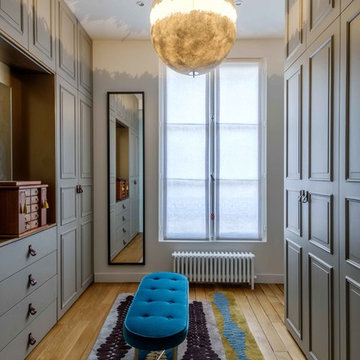
Christophe Rouffio
Photo of a large classic dressing room for women in Paris with raised-panel cabinets, grey cabinets and light hardwood flooring.
Photo of a large classic dressing room for women in Paris with raised-panel cabinets, grey cabinets and light hardwood flooring.
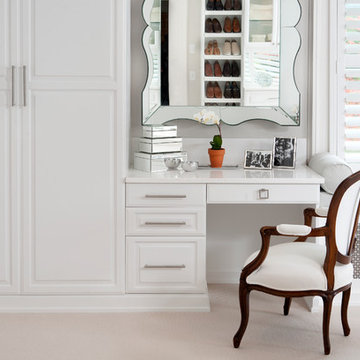
We built this stunning dressing room in maple wood with a crisp white painted finish. The space features a bench radiator cover, hutch, center island, enclosed shoe wall with numerous shelves and cubbies, abundant hanging storage, Revere Style doors and a vanity. The beautiful marble counter tops and other decorative items were supplied by the homeowner. The Island has deep velvet lined drawers, double jewelry drawers, large hampers and decorative corbels under the extended overhang. The hutch has clear glass shelves, framed glass door fronts and surface mounted LED lighting. The dressing room features brushed chrome tie racks, belt racks, scarf racks and valet rods.
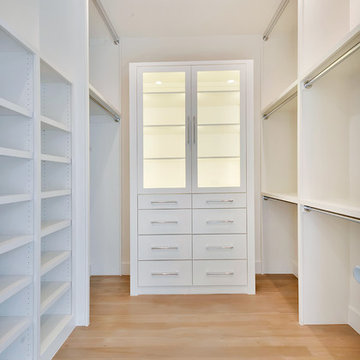
Photo of a large modern gender neutral walk-in wardrobe in Dallas with flat-panel cabinets, white cabinets and light hardwood flooring.
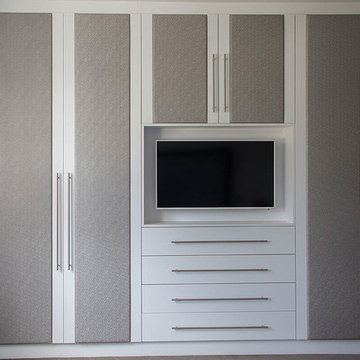
Inspiration for a large contemporary dressing room in London with raised-panel cabinets and grey cabinets.
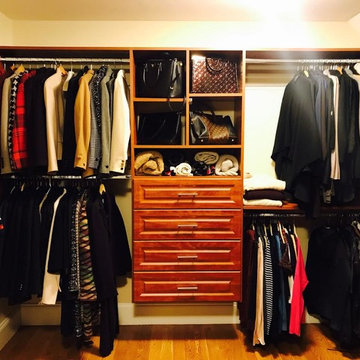
Inspiration for a large classic walk-in wardrobe for men in Boston with open cabinets, medium wood cabinets, light hardwood flooring and beige floors.
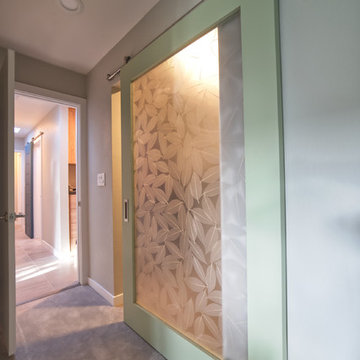
Built by: Ademo Construction - Cesar Ponce
Photography by: Kalen Glenn Photography
Inspiration for a large modern gender neutral walk-in wardrobe in San Francisco with carpet and grey floors.
Inspiration for a large modern gender neutral walk-in wardrobe in San Francisco with carpet and grey floors.
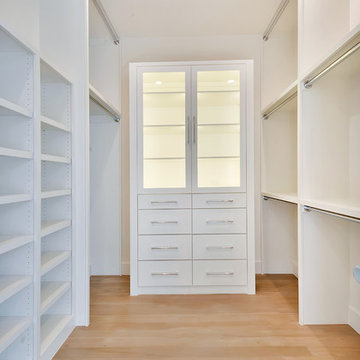
Immagery Intelligence
Inspiration for a large contemporary gender neutral walk-in wardrobe in Dallas with flat-panel cabinets, white cabinets and light hardwood flooring.
Inspiration for a large contemporary gender neutral walk-in wardrobe in Dallas with flat-panel cabinets, white cabinets and light hardwood flooring.
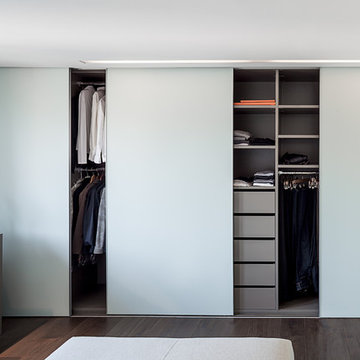
Ausbau der Ankleide, Einbauschrank mit Schiebetüren, individueller Innenausstattung, Schminktisch mit beleuchtetem versenkbarem Spiegel und Beleuchtungskonzept.
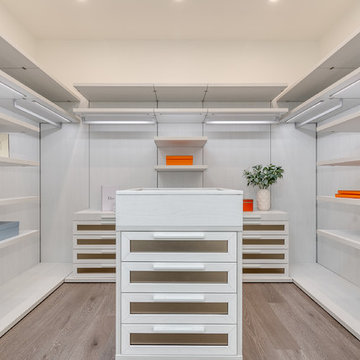
Inspiration for a large modern gender neutral walk-in wardrobe in Vancouver with shaker cabinets, white cabinets, medium hardwood flooring and brown floors.
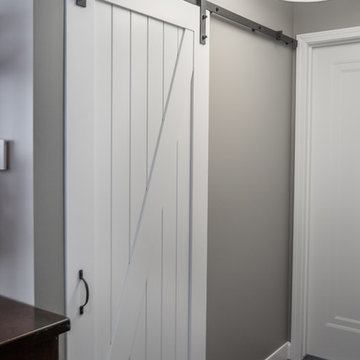
Emily Rose Imagery
Inspiration for a large classic wardrobe in Detroit with white cabinets and porcelain flooring.
Inspiration for a large classic wardrobe in Detroit with white cabinets and porcelain flooring.
Large Wardrobe Ideas and Designs
1