Large Wardrobe with Grey Floors Ideas and Designs
Refine by:
Budget
Sort by:Popular Today
1 - 20 of 1,630 photos
Item 1 of 3

This stunning custom master closet is part of a whole house design and renovation project by Haven Design and Construction. The homeowners desired a master suite with a dream closet that had a place for everything. We started by significantly rearranging the master bath and closet floorplan to allow room for a more spacious closet. The closet features lighted storage for purses and shoes, a rolling ladder for easy access to top shelves, pull down clothing rods, an island with clothes hampers and a handy bench, a jewelry center with mirror, and ample hanging storage for clothing.

A custom walk-in with the exact location, size and type of storage that TVCI's customer desired. The benefit of hiring a custom cabinet maker.
Inspiration for a large contemporary gender neutral walk-in wardrobe in Dallas with raised-panel cabinets, white cabinets, grey floors and limestone flooring.
Inspiration for a large contemporary gender neutral walk-in wardrobe in Dallas with raised-panel cabinets, white cabinets, grey floors and limestone flooring.

What woman doesn't need a space of their own?!? With this gorgeous dressing room my client is able to relax and enjoy the process of getting ready for her day. We kept the hanging open and easily accessible while still giving a boutique feel to the space. We paint matched the existing room crown to give this unit a truly built in look.
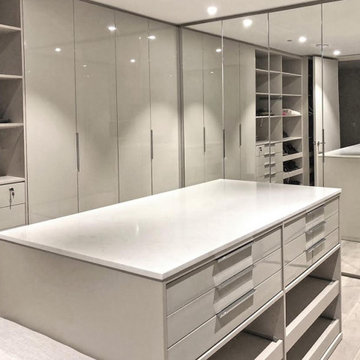
Inspiration for a large modern gender neutral walk-in wardrobe in Miami with flat-panel cabinets, white cabinets and grey floors.
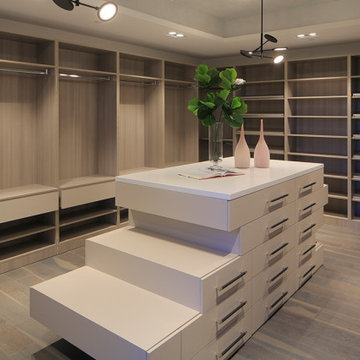
master W.I.C
Design ideas for a large modern gender neutral walk-in wardrobe in Los Angeles with open cabinets, beige cabinets, dark hardwood flooring and grey floors.
Design ideas for a large modern gender neutral walk-in wardrobe in Los Angeles with open cabinets, beige cabinets, dark hardwood flooring and grey floors.
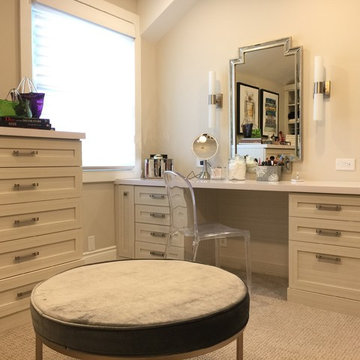
This is her new make-up area.
Large classic walk-in wardrobe for women in Montreal with shaker cabinets, grey cabinets, carpet and grey floors.
Large classic walk-in wardrobe for women in Montreal with shaker cabinets, grey cabinets, carpet and grey floors.
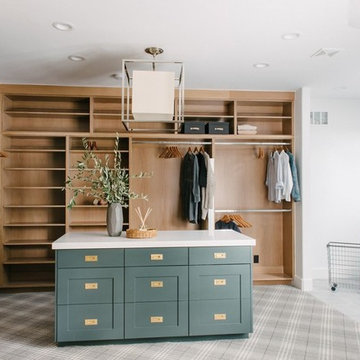
Shop the Look, See the Photo Tour here: https://www.studio-mcgee.com/search?q=Riverbottoms+remodel
Watch the Webisode:
https://www.youtube.com/playlist?list=PLFvc6K0dvK3camdK1QewUkZZL9TL9kmgy

"When I first visited the client's house, and before seeing the space, I sat down with my clients to understand their needs. They told me they were getting ready to remodel their bathroom and master closet, and they wanted to get some ideas on how to make their closet better. The told me they wanted to figure out the closet before they did anything, so they presented their ideas to me, which included building walls in the space to create a larger master closet. I couldn't visual what they were explaining, so we went to the space. As soon as I got in the space, it was clear to me that we didn't need to build walls, we just needed to have the current closets torn out and replaced with wardrobes, create some shelving space for shoes and build an island with drawers in a bench. When I proposed that solution, they both looked at me with big smiles on their faces and said, 'That is the best idea we've heard, let's do it', then they asked me if I could design the vanity as well.
"I used 3/4" Melamine, Italian walnut, and Donatello thermofoil. The client provided their own countertops." - Leslie Klinck, Designer
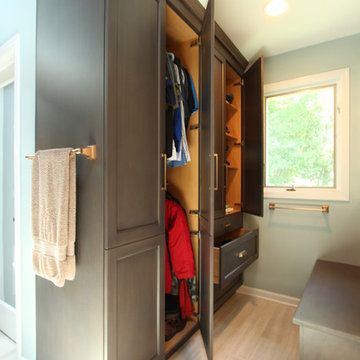
A closet built in on this side of the bathroom is his closet and features double hang on the left side, adjustable shelves are above the drawer storage on the right. The windows in the shower allows the light from the window to pass through and brighten the space. A bench on the opposite side provides a great spot to store shoes.

Design ideas for a large contemporary dressing room for men in Detroit with open cabinets, carpet, dark wood cabinets, grey floors and feature lighting.
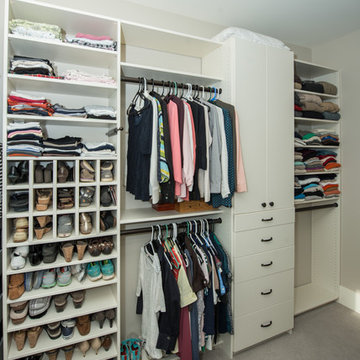
Wilhelm Photography
Design ideas for a large classic gender neutral walk-in wardrobe in Other with carpet, open cabinets, white cabinets and grey floors.
Design ideas for a large classic gender neutral walk-in wardrobe in Other with carpet, open cabinets, white cabinets and grey floors.
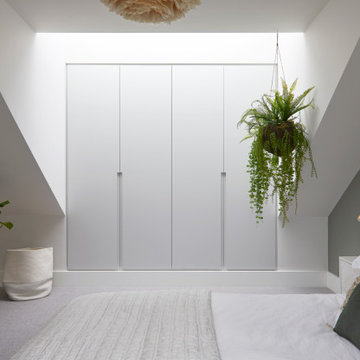
The pitch roof, lends itself to a feature colour in this otherwise grownup children’s bedroom. The joinery and wall colour is the same to create a seamless run between the walls.
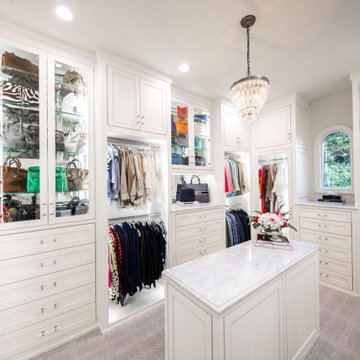
Large white walk in closet with bone trim inset style cabinetry and LED lighting throughout. Dressers, handbag display, adjustable shoe shelving, glass and mirrored doors showcase this luxury closet.
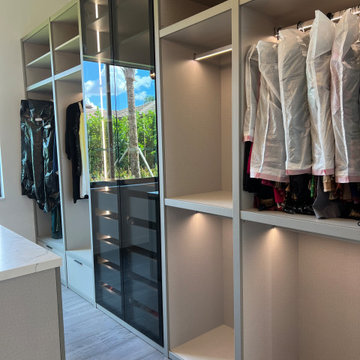
Inspiration for a large modern gender neutral walk-in wardrobe in Miami with glass-front cabinets, light wood cabinets, light hardwood flooring and grey floors.
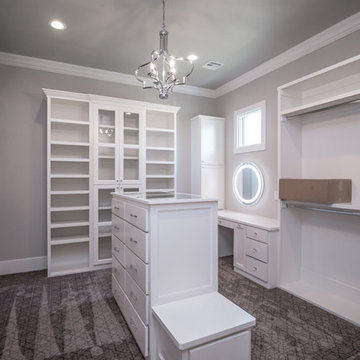
• HIS AND HERS CLOSETS
• CUSTOM CABINETRY INCLUDING BUILT IN DRESSERS, SHOE STORAGE, MAKEUP VANITY,
AND BUILT IN SEATING
• CUSTOM SHELVING WITH OVAL CHROME CLOSET RODS
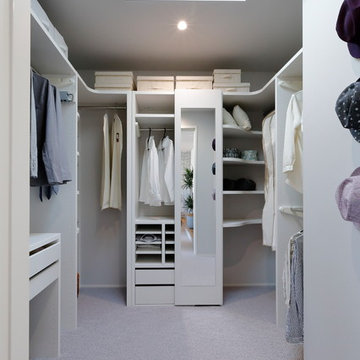
Design ideas for a large modern gender neutral walk-in wardrobe in Other with carpet, grey floors, open cabinets and white cabinets.
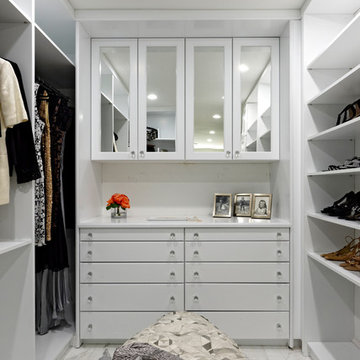
Large classic gender neutral walk-in wardrobe in DC Metro with white cabinets, marble flooring, grey floors and flat-panel cabinets.
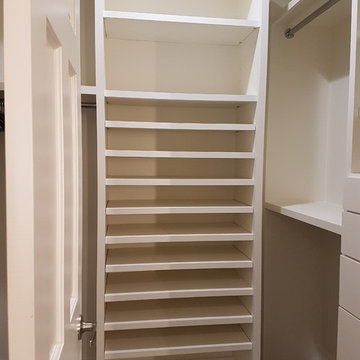
Xtreme Renovations, LLC has completed another amazing Master Bathroom Renovation for our repeat clients in Lakewood Forest/NW Harris County.
This Project required transforming a 1970’s Constructed Roman Themed Master Bathroom to a Modern State-of-the-Art Master Asian-inspired Bathroom retreat with many Upgrades.
The demolition of the existing Master Bathroom required removing all existing floor and shower Tile, all Vanities, Closest shelving, existing Sky Light above a large Roman Jacuzzi Tub, all drywall throughout the existing Master Bath, shower enclosure, Columns, Double Entry Doors and Medicine Cabinets.
The Construction Phase of this Transformation included enlarging the Shower, installing new Glass Block in Shower Area, adding Polished Quartz Shower Seating, Shower Trim at the Shower entry and around the Shower enclosure, Shower Niche and Rain Shower Head. Seamless Glass Shower Door was included in the Upgrade.
New Drywall was installed throughout the Master Bathroom with major Plumbing upgrades including the installation of Tank Less Water Heater which is controlled by Blue Tooth Technology. The installation of a stainless Japanese Soaking Tub is a unique Feature our Clients desired and added to the ‘Wow Factor’ of this Project.
New Floor Tile was installed in the Master Bathroom, Master Closets and Water Closet (W/C). Pebble Stone on Shower Floor and around the Japanese Tub added to the Theme our clients required to create an Inviting and Relaxing Space.
Custom Built Vanity Cabinetry with Towers, all with European Door Hinges, Soft Closing Doors and Drawers. The finish was stained and frosted glass doors inserts were added to add a Touch of Class. In the Master Closets, Custom Built Cabinetry and Shelving were added to increase space and functionality. The Closet Cabinetry and shelving was Painted for a clean look.
New lighting was installed throughout the space. LED Lighting on dimmers with Décor electrical Switches and outlets were included in the Project. Lighted Medicine Cabinets and Accent Lighting for the Japanese Tub completed this Amazing Renovation that clients desired and Xtreme Renovations, LLC delivered.
Extensive Drywall work and Painting completed the Project. New sliding entry Doors to the Master Bathroom were added.
From Design Concept to Completion, Xtreme Renovations, LLC and our Team of Professionals deliver the highest quality of craftsmanship and attention to details. Our “in-house” Design Team, attention to keeping your home as clean as possible throughout the Renovation Process and friendliness of the Xtreme Team set us apart from others. Contact Xtreme Renovations, LLC for your Renovation needs. At Xtreme Renovations, LLC, “It’s All In The Details”.
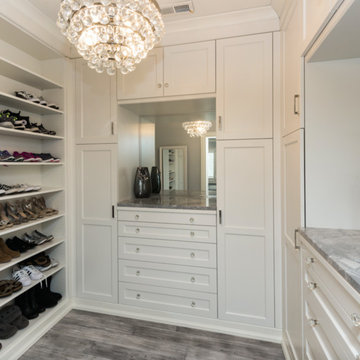
Photo of a large modern gender neutral walk-in wardrobe in Other with recessed-panel cabinets, white cabinets, medium hardwood flooring and grey floors.
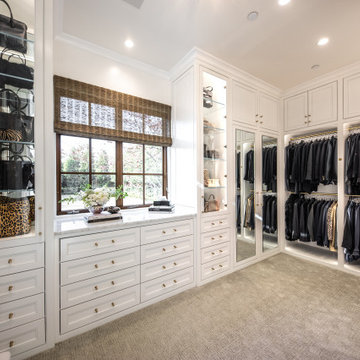
Large white walk in his and her master closet. Mirrored doors help reflect the space. Large glass inset doors showcase shoes and handbags. Several built-in dressers for extra storage.
Large Wardrobe with Grey Floors Ideas and Designs
1