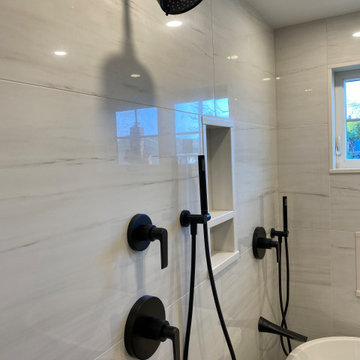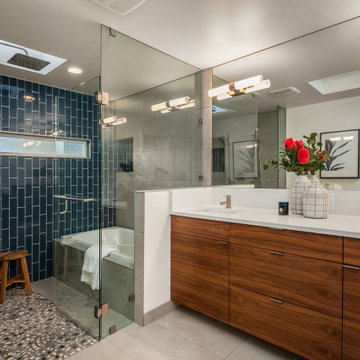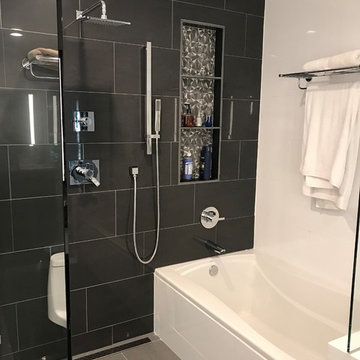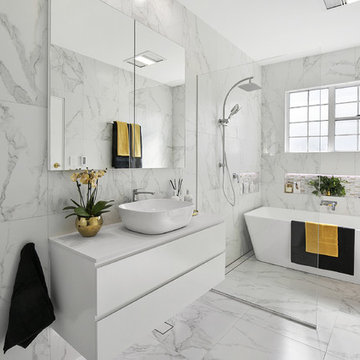Large Wet Room Bathroom Ideas and Designs
Refine by:
Budget
Sort by:Popular Today
21 - 40 of 5,743 photos
Item 1 of 3

The focal point in this spa-inspired master suite is the 126" long custom vanity with integrated linen armoire, featuring beautiful Rift Sawn White Oak with a natural finish.
Crystal Cabinet Works Inc. Revere door style.
Design by Caitrin McIlvain, BKC Kitchen and Bath, in partnership with Carter Design Builders and KPM Design.
RangeFinder Photography

View of couple's shower
This is an example of a large contemporary ensuite wet room bathroom in Austin with flat-panel cabinets, dark wood cabinets, a one-piece toilet, white tiles, ceramic tiles, grey walls, ceramic flooring, engineered stone worktops, grey floors, an open shower, white worktops, a shower bench, double sinks, a vaulted ceiling, a built in vanity unit and a submerged sink.
This is an example of a large contemporary ensuite wet room bathroom in Austin with flat-panel cabinets, dark wood cabinets, a one-piece toilet, white tiles, ceramic tiles, grey walls, ceramic flooring, engineered stone worktops, grey floors, an open shower, white worktops, a shower bench, double sinks, a vaulted ceiling, a built in vanity unit and a submerged sink.

Contemporary Master Bath with focal point travertine
This is an example of a large contemporary ensuite wet room bathroom in Houston with flat-panel cabinets, medium wood cabinets, a freestanding bath, a one-piece toilet, black tiles, travertine tiles, white walls, travertine flooring, a submerged sink, limestone worktops, black floors, a hinged door, grey worktops, an enclosed toilet, double sinks, a built in vanity unit and a vaulted ceiling.
This is an example of a large contemporary ensuite wet room bathroom in Houston with flat-panel cabinets, medium wood cabinets, a freestanding bath, a one-piece toilet, black tiles, travertine tiles, white walls, travertine flooring, a submerged sink, limestone worktops, black floors, a hinged door, grey worktops, an enclosed toilet, double sinks, a built in vanity unit and a vaulted ceiling.

This bathroom has everthing. Large format tile for easy cleaning. 24"x48" tile on the floor and walls with 2"x2" mosaic on the floor
Inspiration for a large classic grey and white ensuite wet room bathroom in Boston with flat-panel cabinets, light wood cabinets, a freestanding bath, a one-piece toilet, white tiles, porcelain tiles, white walls, porcelain flooring, a submerged sink, engineered stone worktops, grey floors, a hinged door, white worktops, double sinks and a floating vanity unit.
Inspiration for a large classic grey and white ensuite wet room bathroom in Boston with flat-panel cabinets, light wood cabinets, a freestanding bath, a one-piece toilet, white tiles, porcelain tiles, white walls, porcelain flooring, a submerged sink, engineered stone worktops, grey floors, a hinged door, white worktops, double sinks and a floating vanity unit.

Our Armadale residence was a converted warehouse style home for a young adventurous family with a love of colour, travel, fashion and fun. With a brief of “artsy”, “cosmopolitan” and “colourful”, we created a bright modern home as the backdrop for our Client’s unique style and personality to shine. Incorporating kitchen, family bathroom, kids bathroom, master ensuite, powder-room, study, and other details throughout the home such as flooring and paint colours.
With furniture, wall-paper and styling by Simone Haag.
Construction: Hebden Kitchens and Bathrooms
Cabinetry: Precision Cabinets
Furniture / Styling: Simone Haag
Photography: Dylan James Photography

Double sink vanity adjacent to shower/tub combination, with heated marble herringbone floors, window, and skylight.
Unlacquered brass hardware and plumbing fixtures.

The clients asked for a master bath with a ranch style, tranquil spa feeling. The large master bathroom has two separate spaces; a bath tub/shower room and a spacious area for dressing, the vanity, storage and toilet. The floor in the wet room is a pebble mosaic. The walls are large porcelain, marble looking tile. The main room has a wood-like porcelain, plank tile.

Inspiration for a large eclectic ensuite wet room bathroom in Grand Rapids with recessed-panel cabinets, white cabinets, a freestanding bath, a two-piece toilet, white tiles, metro tiles, beige walls, ceramic flooring, a submerged sink, quartz worktops, black floors, a hinged door, white worktops, an enclosed toilet, a built in vanity unit and a single sink.

Contemporary bathroom remodel
Photo of a large classic ensuite wet room bathroom in Seattle with grey walls, a submerged sink, grey floors, white worktops, recessed-panel cabinets, dark wood cabinets, a freestanding bath, a one-piece toilet, engineered stone worktops, a hinged door, a floating vanity unit and double sinks.
Photo of a large classic ensuite wet room bathroom in Seattle with grey walls, a submerged sink, grey floors, white worktops, recessed-panel cabinets, dark wood cabinets, a freestanding bath, a one-piece toilet, engineered stone worktops, a hinged door, a floating vanity unit and double sinks.

Large retro ensuite wet room bathroom in Seattle with flat-panel cabinets, dark wood cabinets, a built-in bath, porcelain tiles, white walls, porcelain flooring, engineered stone worktops, white floors, a hinged door, white worktops, blue tiles and a submerged sink.

From what was once a humble early 90’s decor space, the contrast that has occurred in this ensuite is vast. On return from a holiday in Japan, our clients desired the same bath house cultural experience, that is known to the land of onsens, for their own ensuite.
The transition in this space is truly exceptional, with the new layout all designed within the same four walls, still maintaining a vanity, shower, bath and toilet. Our designer, Eugene Lombard put much careful consideration into the fittings and finishes to ensure all the elements were pulled together beautifully.
The wet room setting is enhanced by a bench seat which allows the user a moment of transition between the shower and hot, deep soaker style bath. The owners now wake up to a captivating “day-spa like experience” that most would aspire to on a holiday, let alone an everyday occasion. Key features like the underfloor heating in the entrance are added appeal to beautiful large format tiles along with the wood grain finishes which add a sense of warmth and balance to the room.

Photo of a large modern ensuite wet room bathroom in Other with grey cabinets, a freestanding bath, a one-piece toilet, grey tiles, slate tiles, grey walls, pebble tile flooring, an integrated sink, concrete worktops, grey floors, an open shower and grey worktops.

Canyon views are an integral feature of the interior of the space, with nature acting as one 'wall' of the space. Light filled master bathroom with a elegant tub and generous open shower lined with marble slabs. A floating wood vanity is capped with vessel sinks and wall mounted faucets.

Design ideas for a large modern ensuite wet room bathroom in Atlanta with an alcove bath, white walls, porcelain flooring, grey floors and an open shower.

We developed a design that fully met the desires of a spacious, airy, light filled home incorporating Universal Design features that blend seamlessly adding beauty to the Minimalist Scandinavian concept.

Large contemporary ensuite wet room bathroom with a freestanding bath, white walls, a trough sink, grey floors, an open shower, white worktops, a wall mounted toilet, grey tiles, slate tiles and engineered stone worktops.

Snowberry Lane Photography
Design ideas for a large contemporary ensuite wet room bathroom in Seattle with flat-panel cabinets, black cabinets, a freestanding bath, grey tiles, blue tiles, porcelain tiles, grey walls, porcelain flooring, a submerged sink, engineered stone worktops, grey floors, an open shower and white worktops.
Design ideas for a large contemporary ensuite wet room bathroom in Seattle with flat-panel cabinets, black cabinets, a freestanding bath, grey tiles, blue tiles, porcelain tiles, grey walls, porcelain flooring, a submerged sink, engineered stone worktops, grey floors, an open shower and white worktops.

Bathrooms by Oldham were engaged to design a luxury contemporary main bathroom incorporating plenty or storage for their family a large bath with shower and toilet.

Alex
Design ideas for a large contemporary ensuite wet room bathroom in Austin with flat-panel cabinets, dark wood cabinets, a freestanding bath, white tiles, marble tiles, white walls, marble flooring, a vessel sink, solid surface worktops, white floors, a hinged door and white worktops.
Design ideas for a large contemporary ensuite wet room bathroom in Austin with flat-panel cabinets, dark wood cabinets, a freestanding bath, white tiles, marble tiles, white walls, marble flooring, a vessel sink, solid surface worktops, white floors, a hinged door and white worktops.

DJK Custom Homes, Inc.
Photo of a large rural ensuite wet room bathroom in Chicago with shaker cabinets, distressed cabinets, a freestanding bath, a two-piece toilet, white tiles, ceramic tiles, grey walls, ceramic flooring, a submerged sink, engineered stone worktops, black floors, a hinged door and white worktops.
Photo of a large rural ensuite wet room bathroom in Chicago with shaker cabinets, distressed cabinets, a freestanding bath, a two-piece toilet, white tiles, ceramic tiles, grey walls, ceramic flooring, a submerged sink, engineered stone worktops, black floors, a hinged door and white worktops.
Large Wet Room Bathroom Ideas and Designs
2

 Shelves and shelving units, like ladder shelves, will give you extra space without taking up too much floor space. Also look for wire, wicker or fabric baskets, large and small, to store items under or next to the sink, or even on the wall.
Shelves and shelving units, like ladder shelves, will give you extra space without taking up too much floor space. Also look for wire, wicker or fabric baskets, large and small, to store items under or next to the sink, or even on the wall.  The sink, the mirror, shower and/or bath are the places where you might want the clearest and strongest light. You can use these if you want it to be bright and clear. Otherwise, you might want to look at some soft, ambient lighting in the form of chandeliers, short pendants or wall lamps. You could use accent lighting around your bath in the form to create a tranquil, spa feel, as well.
The sink, the mirror, shower and/or bath are the places where you might want the clearest and strongest light. You can use these if you want it to be bright and clear. Otherwise, you might want to look at some soft, ambient lighting in the form of chandeliers, short pendants or wall lamps. You could use accent lighting around your bath in the form to create a tranquil, spa feel, as well. 