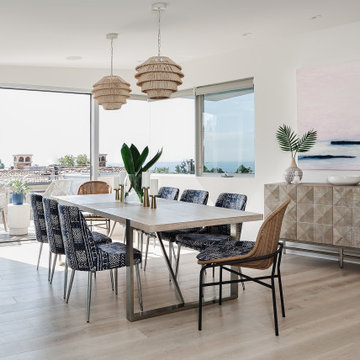Large White Dining Room Ideas and Designs
Refine by:
Budget
Sort by:Popular Today
61 - 80 of 11,348 photos
Item 1 of 3
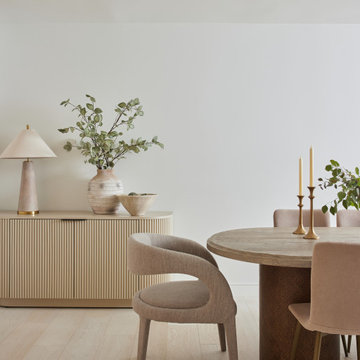
This full home mid-century remodel project is in an affluent community perched on the hills known for its spectacular views of Los Angeles. Our retired clients were returning to sunny Los Angeles from South Carolina. Amidst the pandemic, they embarked on a two-year-long remodel with us - a heartfelt journey to transform their residence into a personalized sanctuary.
Opting for a crisp white interior, we provided the perfect canvas to showcase the couple's legacy art pieces throughout the home. Carefully curating furnishings that complemented rather than competed with their remarkable collection. It's minimalistic and inviting. We created a space where every element resonated with their story, infusing warmth and character into their newly revitalized soulful home.
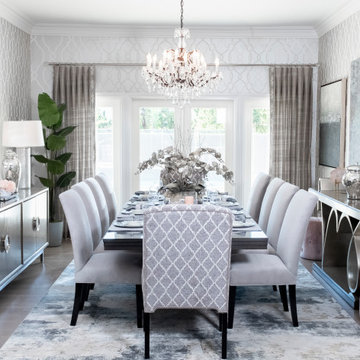
This is an example of a large contemporary enclosed dining room in Orange County with metallic walls, light hardwood flooring, no fireplace, a vaulted ceiling and wallpapered walls.
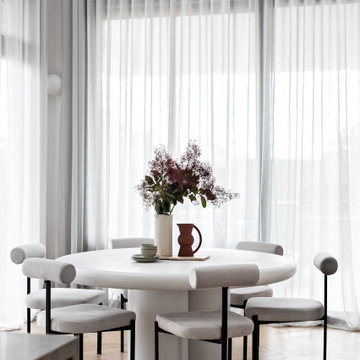
Inspiration for a large mediterranean open plan dining room in Sydney with white walls and light hardwood flooring.

Photo of a large traditional dining room in Other with banquette seating, beige walls, medium hardwood flooring, brown floors and a coffered ceiling.
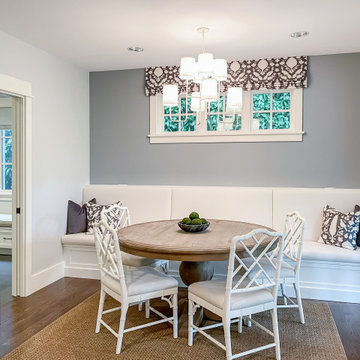
Family breakfast nook with built-in banquette
Large classic dining room in Seattle with banquette seating, blue walls, dark hardwood flooring, no fireplace and brown floors.
Large classic dining room in Seattle with banquette seating, blue walls, dark hardwood flooring, no fireplace and brown floors.
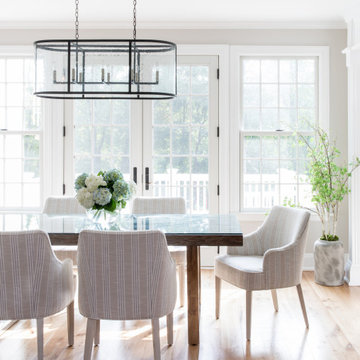
This is an example of a large classic dining room in New York with banquette seating, grey walls, light hardwood flooring and a standard fireplace.

This is an example of a large contemporary enclosed dining room in Detroit with white walls and grey floors.
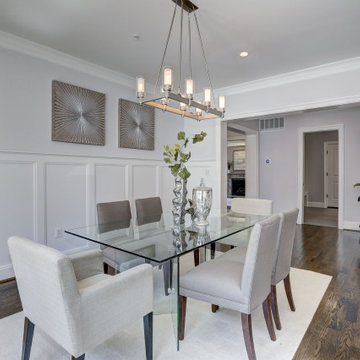
spacious dining room with wainscoting in custom home
Inspiration for a large classic enclosed dining room in DC Metro with grey walls, medium hardwood flooring and brown floors.
Inspiration for a large classic enclosed dining room in DC Metro with grey walls, medium hardwood flooring and brown floors.
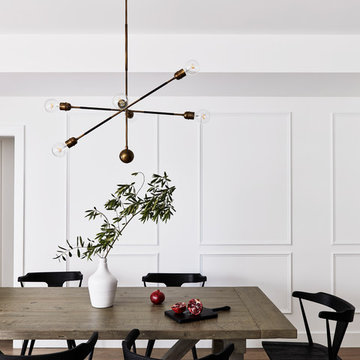
Large contemporary open plan dining room in San Francisco with white walls, medium hardwood flooring, no fireplace and brown floors.
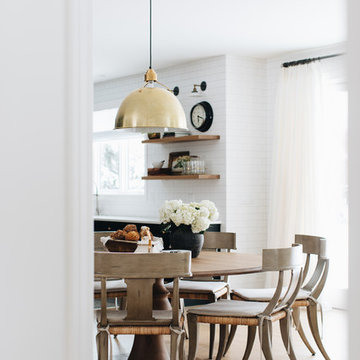
Large classic kitchen/dining room in Chicago with white walls, light hardwood flooring and brown floors.
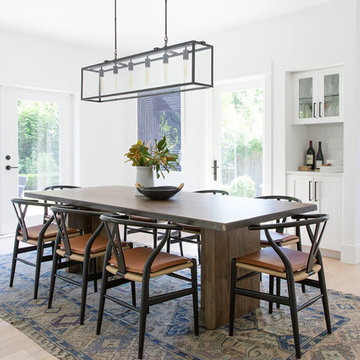
Photo of a large classic kitchen/dining room in Salt Lake City with white walls, light hardwood flooring and beige floors.

This is an example of a large country kitchen/dining room in Orlando with medium hardwood flooring, grey walls and brown floors.
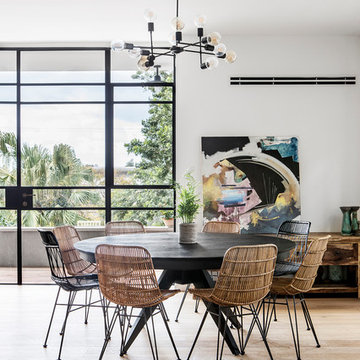
Design ideas for a large contemporary open plan dining room in Los Angeles with white walls, light hardwood flooring and beige floors.
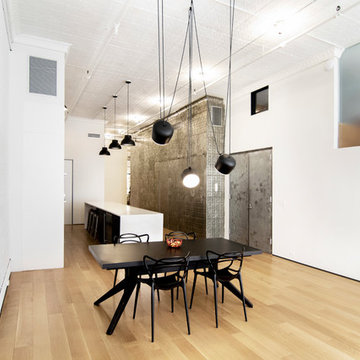
photos by Pedro Marti
This large light-filled open loft in the Tribeca neighborhood of New York City was purchased by a growing family to make into their family home. The loft, previously a lighting showroom, had been converted for residential use with the standard amenities but was entirely open and therefore needed to be reconfigured. One of the best attributes of this particular loft is its extremely large windows situated on all four sides due to the locations of neighboring buildings. This unusual condition allowed much of the rear of the space to be divided into 3 bedrooms/3 bathrooms, all of which had ample windows. The kitchen and the utilities were moved to the center of the space as they did not require as much natural lighting, leaving the entire front of the loft as an open dining/living area. The overall space was given a more modern feel while emphasizing it’s industrial character. The original tin ceiling was preserved throughout the loft with all new lighting run in orderly conduit beneath it, much of which is exposed light bulbs. In a play on the ceiling material the main wall opposite the kitchen was clad in unfinished, distressed tin panels creating a focal point in the home. Traditional baseboards and door casings were thrown out in lieu of blackened steel angle throughout the loft. Blackened steel was also used in combination with glass panels to create an enclosure for the office at the end of the main corridor; this allowed the light from the large window in the office to pass though while creating a private yet open space to work. The master suite features a large open bath with a sculptural freestanding tub all clad in a serene beige tile that has the feel of concrete. The kids bath is a fun play of large cobalt blue hexagon tile on the floor and rear wall of the tub juxtaposed with a bright white subway tile on the remaining walls. The kitchen features a long wall of floor to ceiling white and navy cabinetry with an adjacent 15 foot island of which half is a table for casual dining. Other interesting features of the loft are the industrial ladder up to the small elevated play area in the living room, the navy cabinetry and antique mirror clad dining niche, and the wallpapered powder room with antique mirror and blackened steel accessories.
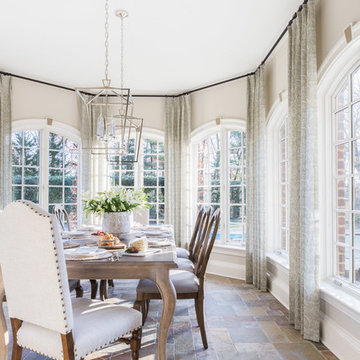
Photo + Styling: Alyssa Rosenheck
Large traditional dining room in DC Metro with beige walls and brown floors.
Large traditional dining room in DC Metro with beige walls and brown floors.
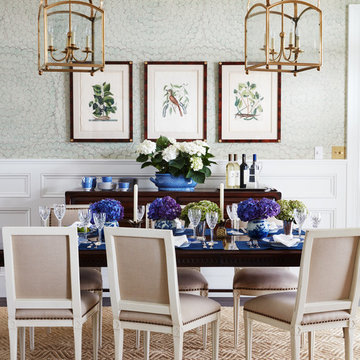
This is an example of a large traditional open plan dining room in Jacksonville with green walls, dark hardwood flooring and brown floors.
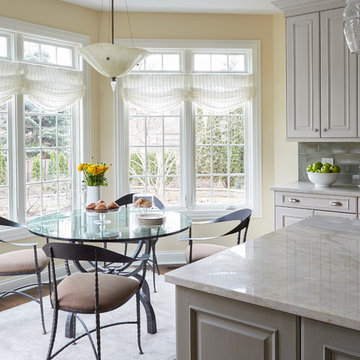
Photo Credit: Mike Kaskel, Kaskel Photo
Large classic kitchen/dining room in Chicago with dark hardwood flooring, brown floors, beige walls and no fireplace.
Large classic kitchen/dining room in Chicago with dark hardwood flooring, brown floors, beige walls and no fireplace.
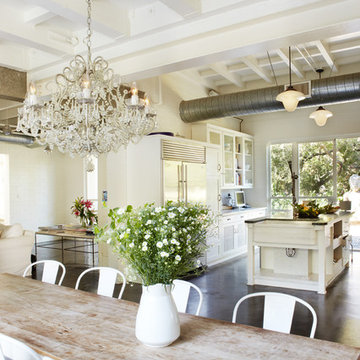
Photo of a large urban open plan dining room in Orange County with concrete flooring, beige walls and no fireplace.
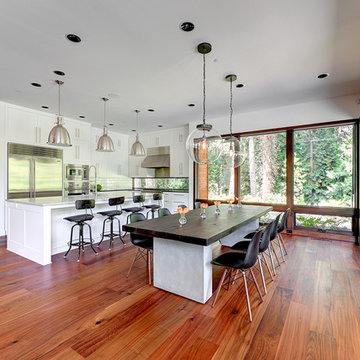
Design ideas for a large contemporary open plan dining room in Portland with white walls, medium hardwood flooring and no fireplace.
Large White Dining Room Ideas and Designs
4
