Refine by:
Budget
Sort by:Popular Today
21 - 40 of 1,258 photos
Item 1 of 3
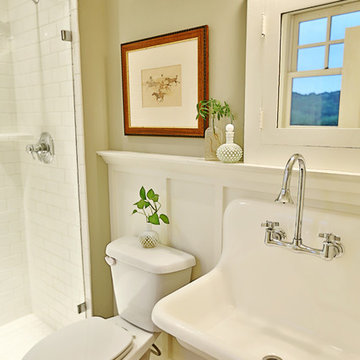
Photo of a large country shower room bathroom in Nashville with flat-panel cabinets, dark wood cabinets, a two-piece toilet, beige walls, vinyl flooring, a wall-mounted sink, quartz worktops, an alcove shower, white tiles and metro tiles.

Large modern cream and black ensuite bathroom in London with light wood cabinets, a freestanding bath, a walk-in shower, a wall mounted toilet, green tiles, porcelain tiles, white walls, porcelain flooring, a console sink, marble worktops, white floors, an open shower, white worktops, a feature wall, a single sink, a floating vanity unit, a wallpapered ceiling and wood walls.
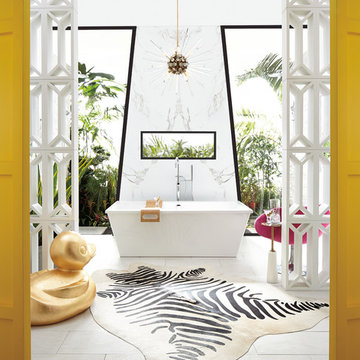
Mid-century was the peak of Palm Springs glamour, and the inspiration behind this room designed by Beth Dotolo and Carolina Gentry. The angular lines of the Seagram® Freestanding Soaking Tub made it a dynamic focal point for their design. Behind it lies the tropical indoor/ outdoor shower, a refreshing expression of desert modernism. Bright whites, bursts of colors and organic patterns are all set off by a few rich hits of quirky fun, setting the tone for a true sense of leisure that’s as timeless today as it was yesterday.
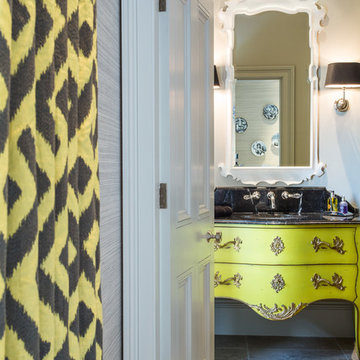
Peter Corcoran Photography
Design ideas for a large victorian ensuite bathroom in Cheshire with marble flooring, green cabinets and flat-panel cabinets.
Design ideas for a large victorian ensuite bathroom in Cheshire with marble flooring, green cabinets and flat-panel cabinets.
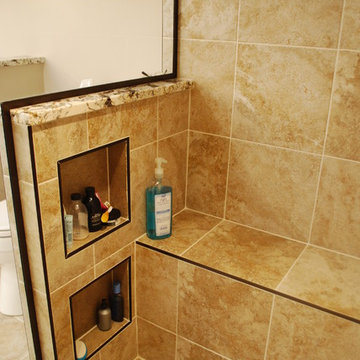
Consistent, 12x12 tiles on the shower walls/floor/ceiling are a crisp, clean look. A linear drain allows water to escape without compromising the shower's appearance with a central drain; two recessed shelves and a bench provide storage and hide bottles from being seen outside.
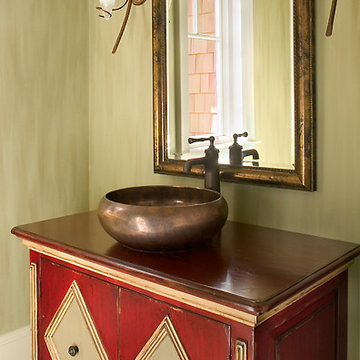
Inspired by historic homes in America’s grand old neighborhoods, the Wainsborough combines the rich character and architectural craftsmanship of the past with contemporary conveniences. Perfect for today’s busy lifestyles, the home is the perfect blend of past and present. Touches of the ever-popular Shingle Style – from the cedar lap siding to the pitched roof – imbue the home with all-American charm without sacrificing modern convenience.
Exterior highlights include stone detailing, multiple entries, transom windows and arched doorways. Inside, the home features a livable open floor plan as well as 10-foot ceilings. The kitchen, dining room and family room flow together, with a large fireplace and an inviting nearby deck. A children’s wing over the garage, a luxurious master suite and adaptable design elements give the floor plan the flexibility to adapt as a family’s needs change. “Right-size” rooms live large, but feel cozy. While the floor plan reflects a casual, family-friendly lifestyle, craftsmanship throughout includes interesting nooks and window seats, all hallmarks of the past.
The main level includes a kitchen with a timeless character and architectural flair. Designed to function as a modern gathering room reflecting the trend toward the kitchen serving as the heart of the home, it features raised panel, hand-finished cabinetry and hidden, state-of-the-art appliances. Form is as important as function, with a central square-shaped island serving as a both entertaining and workspace. Custom-designed features include a pull-out bookshelf for cookbooks as well as a pull-out table for extra seating. Other first-floor highlights include a dining area with a bay window, a welcoming hearth room with fireplace, a convenient office and a handy family mud room near the side entrance. A music room off the great room adds an elegant touch to this otherwise comfortable, casual home.
Upstairs, a large master suite and master bath ensures privacy. Three additional children’s bedrooms are located in a separate wing over the garage. The lower level features a large family room and adjacent home theater, a guest room and bath and a convenient wine and wet bar.
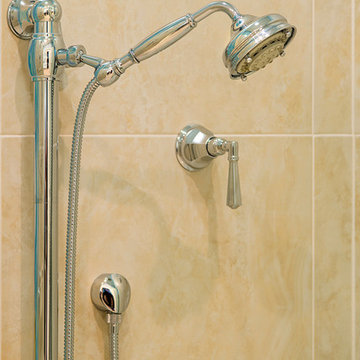
Photography: Jason Stemple
Photo of a large traditional ensuite bathroom in Charleston with recessed-panel cabinets, white cabinets, a built-in shower, beige tiles, ceramic tiles, blue walls, ceramic flooring, a submerged sink and quartz worktops.
Photo of a large traditional ensuite bathroom in Charleston with recessed-panel cabinets, white cabinets, a built-in shower, beige tiles, ceramic tiles, blue walls, ceramic flooring, a submerged sink and quartz worktops.
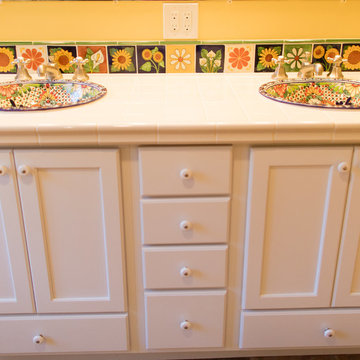
Large mediterranean ensuite bathroom in Boston with white cabinets, a one-piece toilet, white tiles, metro tiles, yellow walls, terracotta flooring, a built-in sink, tiled worktops, red floors and an open shower.
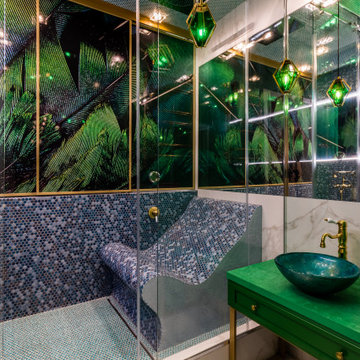
Photo of a large contemporary bathroom in Saint Petersburg with green cabinets, an alcove shower, multi-coloured tiles, porcelain flooring, a vessel sink, beige floors, green worktops, a shower bench, a single sink, a freestanding vanity unit and recessed-panel cabinets.
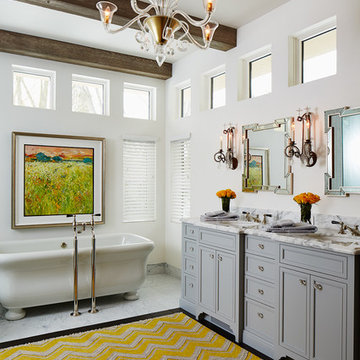
Photography by Susan Gillmore
Inspiration for a large traditional grey and yellow ensuite bathroom in Minneapolis with grey cabinets, a freestanding bath, recessed-panel cabinets, white walls, marble flooring, a submerged sink and marble worktops.
Inspiration for a large traditional grey and yellow ensuite bathroom in Minneapolis with grey cabinets, a freestanding bath, recessed-panel cabinets, white walls, marble flooring, a submerged sink and marble worktops.
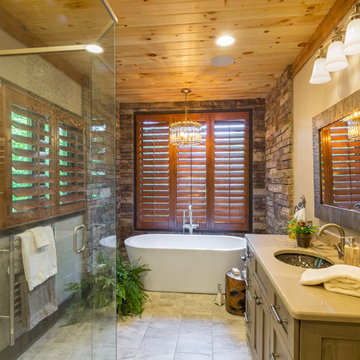
Photo of a large rustic ensuite bathroom in Charlotte with shaker cabinets, distressed cabinets, a freestanding bath, stone tiles, beige walls, porcelain flooring, a submerged sink, quartz worktops, beige floors, a hinged door, a walk-in shower and beige worktops.
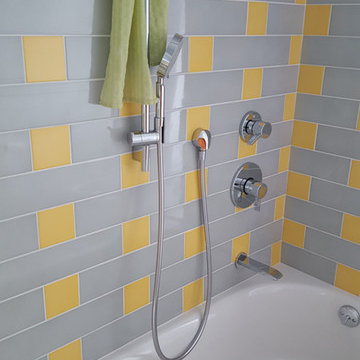
This is an example of a large classic grey and yellow bathroom in New York with an alcove bath, a shower/bath combination, grey tiles, yellow tiles, porcelain tiles and a shower curtain.
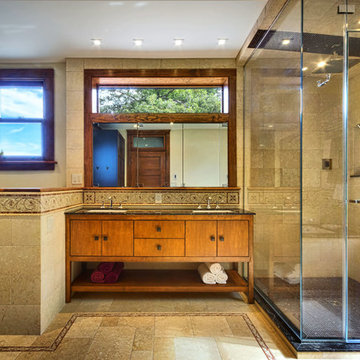
This is an example of a large modern bathroom in New York with a submerged sink, freestanding cabinets, medium wood cabinets, marble worktops, a submerged bath, a two-piece toilet, brown tiles, stone tiles, brown walls and limestone flooring.
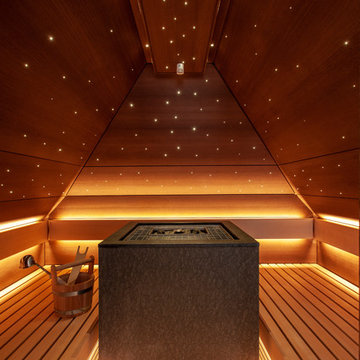
Sauna von Klafs mit Sternenhimmel, Sonderbau
Large contemporary bathroom in Berlin with medium hardwood flooring and brown floors.
Large contemporary bathroom in Berlin with medium hardwood flooring and brown floors.
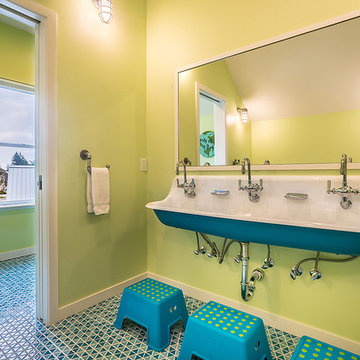
A custom vacation home by Grouparchitect and Hughes Construction. Photographer credit: © 2018 AMF Photography.
Photo of a large coastal family bathroom in Seattle with flat-panel cabinets, brown cabinets, an alcove bath, a shower/bath combination, a one-piece toilet, white tiles, ceramic tiles, yellow walls, a wall-mounted sink, engineered stone worktops, blue floors, a shower curtain, grey worktops and ceramic flooring.
Photo of a large coastal family bathroom in Seattle with flat-panel cabinets, brown cabinets, an alcove bath, a shower/bath combination, a one-piece toilet, white tiles, ceramic tiles, yellow walls, a wall-mounted sink, engineered stone worktops, blue floors, a shower curtain, grey worktops and ceramic flooring.
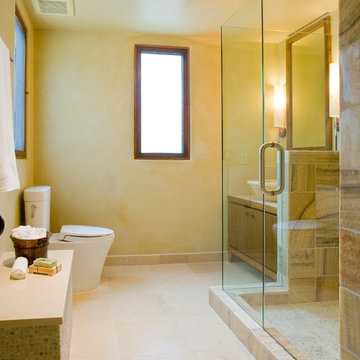
Photo of a large world-inspired shower room bathroom in Santa Barbara with flat-panel cabinets, medium wood cabinets, a corner shower, a two-piece toilet, brown tiles, ceramic tiles, beige walls, ceramic flooring, a vessel sink, engineered stone worktops, beige floors, a hinged door and beige worktops.
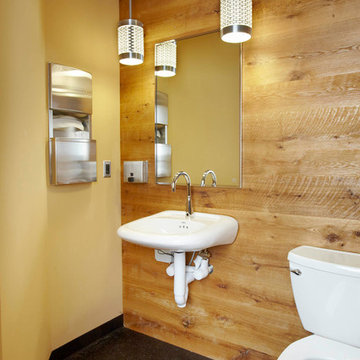
Design ideas for a large industrial shower room bathroom in San Francisco with a one-piece toilet, beige walls, lino flooring, a submerged sink and black floors.

Hinoki soaking tub with Waterworks "Arroyo" tile in Shoal color were used at all wet wall locations. Photo by Clark Dugger
Large classic ensuite bathroom in Los Angeles with shaker cabinets, light wood cabinets, a japanese bath, ceramic tiles, white walls, soapstone worktops, beige tiles and light hardwood flooring.
Large classic ensuite bathroom in Los Angeles with shaker cabinets, light wood cabinets, a japanese bath, ceramic tiles, white walls, soapstone worktops, beige tiles and light hardwood flooring.
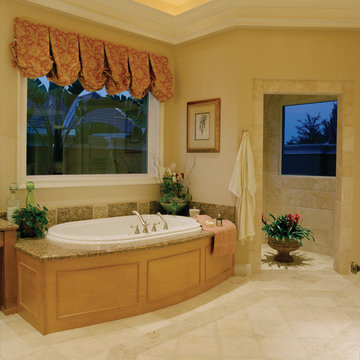
Master Bath. The Sater Design Collection's luxury, Tropical home plan "Andros Island" (Plan #6927). http://saterdesign.com/product/andros-island/
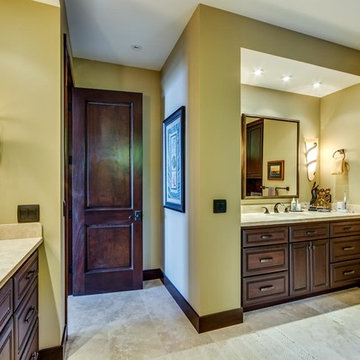
Large world-inspired bathroom in Hawaii with raised-panel cabinets, brown cabinets, a submerged bath, a walk-in shower, a one-piece toilet, beige tiles, stone tiles, beige walls, travertine flooring and a submerged sink.
Large Yellow Bathroom and Cloakroom Ideas and Designs
2

