Large Yellow House Exterior Ideas and Designs
Refine by:
Budget
Sort by:Popular Today
161 - 180 of 792 photos
Item 1 of 3
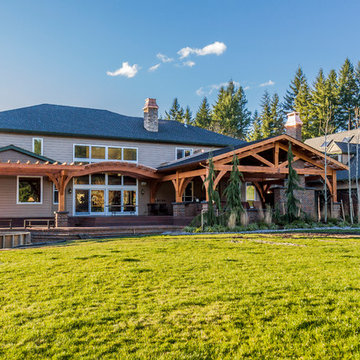
rrow Timber Framing
9726 NE 302nd St, Battle Ground, WA 98604
(360) 687-1868
Web Site: https://www.arrowtimber.com
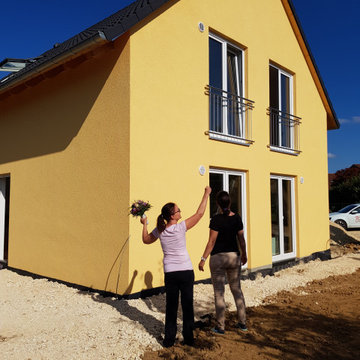
Photo of a large and yellow traditional two floor render detached house in Stuttgart with a pitched roof, a tiled roof and a black roof.
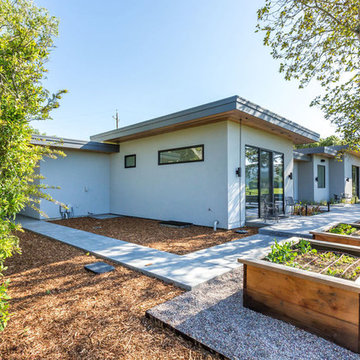
Large and gey contemporary bungalow render detached house in San Francisco with a flat roof and a metal roof.
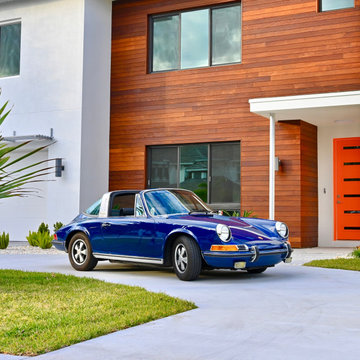
Retro meets modern
This is an example of a large and white modern two floor detached house in Tampa with wood cladding.
This is an example of a large and white modern two floor detached house in Tampa with wood cladding.
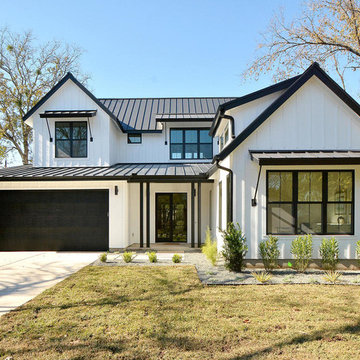
Design ideas for a large and white modern two floor house exterior in Austin with concrete fibreboard cladding and a pitched roof.
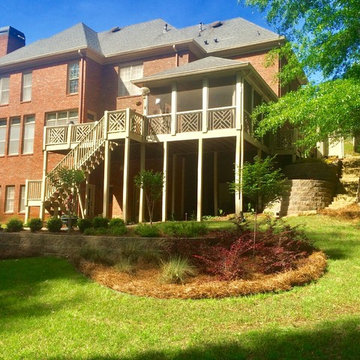
Inspiration for a large and red traditional brick detached house in Atlanta with three floors, a hip roof and a shingle roof.
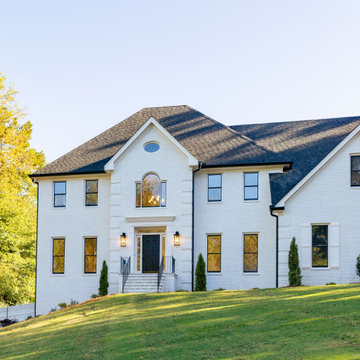
Design ideas for a large and white classic brick detached house in Atlanta with three floors, a pitched roof, a shingle roof and a grey roof.
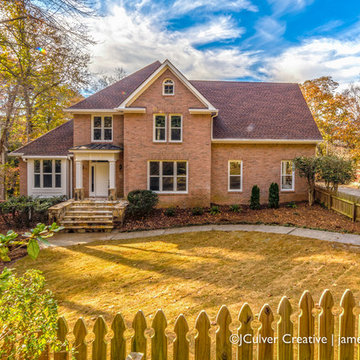
JCulver Creative
Design ideas for a large and brown classic two floor brick house exterior in Other with a pitched roof.
Design ideas for a large and brown classic two floor brick house exterior in Other with a pitched roof.
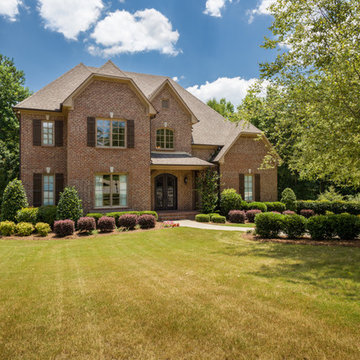
Tommy Daspit Photographer
This is an example of a large and brown contemporary two floor brick house exterior in Birmingham with a hip roof.
This is an example of a large and brown contemporary two floor brick house exterior in Birmingham with a hip roof.
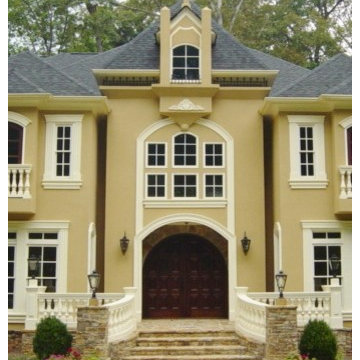
Front entrance terrace of PRISCILA plan version-a luxury mansion Architect Boye designed in Buckhead area of Atlanta
Design ideas for a large and beige mediterranean two floor render house exterior in Atlanta.
Design ideas for a large and beige mediterranean two floor render house exterior in Atlanta.
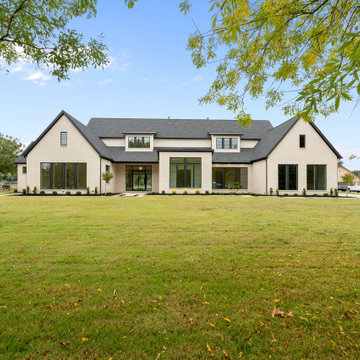
Custer Creek Farms is the perfect location for this Ultra Modern Farmhouse. Open, estate sized lots and country living with all the amenities of Frisco, TX. From first glance this home takes your breath away. Custom 10ft wide black iron entry with 5ft pivot door welcomes you inside. Your eyes are immediately drawn to the 60" custom ribbon fireplace with wrap around black tile. This home has 5 bedrooms and 5.5 bathrooms. The master suite boasts dramatic vaulted ceilings, 5-piece master bath and walk-in closet. The main kitchen is a work of art. Color of the Year, Naval painted cabinets. Gold hardware, plumbing fixtures and lighting accents. The second kitchen has all the conveniences for creating gourmet meals while staying hidden for entertaining mess free. Incredible one of a kind lighting is meticulously placed throughout the home for the ultimate wow factor. In home theater, loft and exercise room completes this exquisite custom home!
.
.
.
#modernfarmhouse #texasfarmhouse #texasmodern #blackandwhite #irondoor #customhomes #dfwhomes #texashomes #friscohomes #friscobuilder #customhomebuilder #custercreekfarms #salcedohomes #salcedocustomhomes #dreamdesignbuild #progressphotos #builtbysalcedo #faithfamilyandbeautifulhomes #2020focus #ultramodern #ribbonfireplace #dirtykitchen #navalcabinets #lightfixures #newconstruction #buildnew
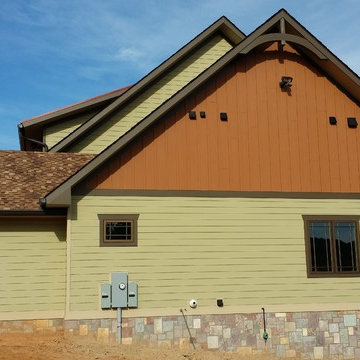
SIDE OF HOUSE WITH STONE VEENER, LAP SIDING AND BOARD AND BATT SIDING
Inspiration for a large and green classic two floor detached house in DC Metro with concrete fibreboard cladding, a pitched roof and a mixed material roof.
Inspiration for a large and green classic two floor detached house in DC Metro with concrete fibreboard cladding, a pitched roof and a mixed material roof.
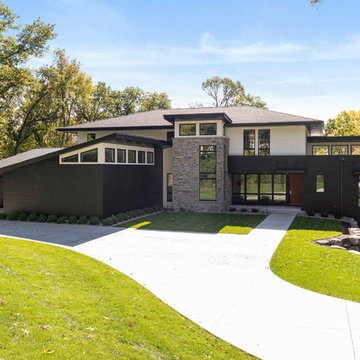
Spacecrafting
Large and multi-coloured contemporary two floor detached house in Minneapolis with mixed cladding and a mixed material roof.
Large and multi-coloured contemporary two floor detached house in Minneapolis with mixed cladding and a mixed material roof.
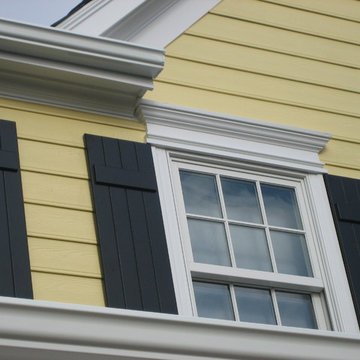
This once severely neglected Southern Colonial in Great Falls, VA was completed restored. Exterior includes new Marvin windows & doors, HardiePlank siding, Azek composite trim & moldings, Ipe porch flooring, custom Redwood herringbone-styled railing and a carriage-house garage door.
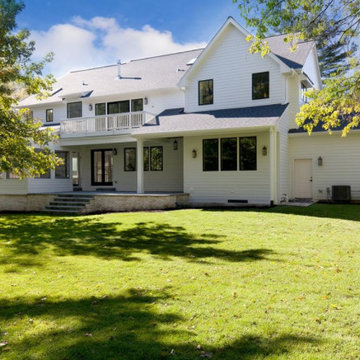
Classic farmhouse silhouette!
Design ideas for a large and white farmhouse two floor detached house in Chicago with vinyl cladding, a pitched roof and a shingle roof.
Design ideas for a large and white farmhouse two floor detached house in Chicago with vinyl cladding, a pitched roof and a shingle roof.
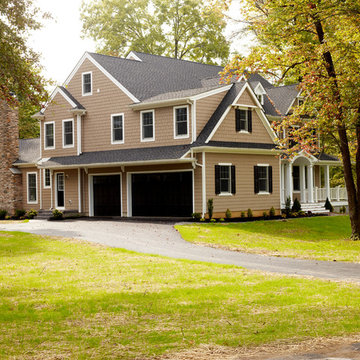
Beautifully put together with black garage doors, shutters and door color. Square columns adorn the wrap around porch at the front of the house. Here we used a combination of horizontal siding and cedar shakes to give this home a unique textured look.
Visit us at www.renehanbuildinggroup.com
Like us on Facebook and Follow us on Twitter to see what we are working on now!!
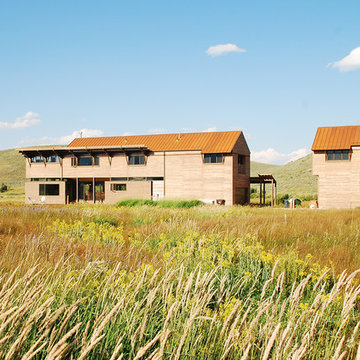
Bunch was asked by design architect Clark Stevens to collaborate on a house in Utah for his brother. The house floats over the wetland on a combination of concrete pier, steel and sips panel floor system letting the wetland flow underneath undisturbed. The building orientation takes advantage of great views east and west toward the mountains. Rhythm of columns and trusses every 8 feet inverts in the double high living room to make a space that is lofty and intimate.
Photographed by: Bo Sundius
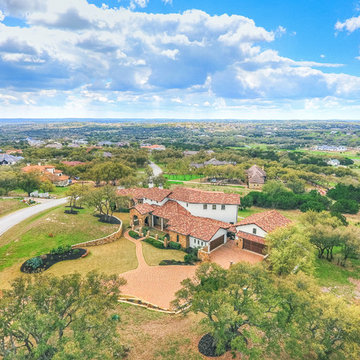
Inspiration for a large and multi-coloured mediterranean two floor detached house in Austin with mixed cladding, a pitched roof and a tiled roof.
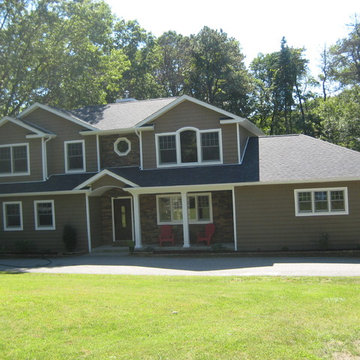
Joanne Bechhoff
Complete remodel of a Smithtown ranch with a new second story addition.
Large and brown classic two floor house exterior in New York with mixed cladding and a mansard roof.
Large and brown classic two floor house exterior in New York with mixed cladding and a mansard roof.
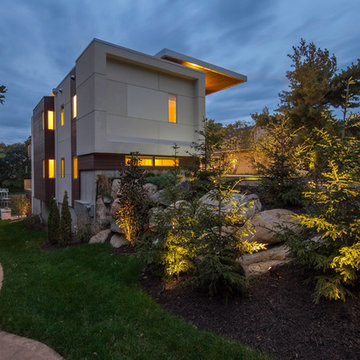
photography by Travis Bechtel
Modern spacious design and elegant use of material.
Design ideas for a large and white contemporary house exterior in Kansas City with wood cladding, three floors and a flat roof.
Design ideas for a large and white contemporary house exterior in Kansas City with wood cladding, three floors and a flat roof.
Large Yellow House Exterior Ideas and Designs
9