Large Yellow Living Room Ideas and Designs
Refine by:
Budget
Sort by:Popular Today
121 - 140 of 807 photos
Item 1 of 3
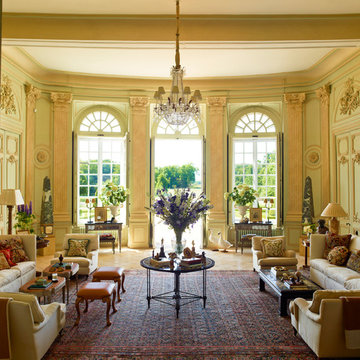
Eric Piasecki
Inspiration for a large classic formal enclosed living room in Los Angeles with green walls, terracotta flooring, no fireplace and no tv.
Inspiration for a large classic formal enclosed living room in Los Angeles with green walls, terracotta flooring, no fireplace and no tv.
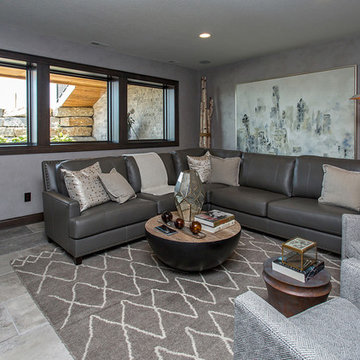
Inspiration for a large classic open plan living room in Other with grey walls, ceramic flooring and grey floors.
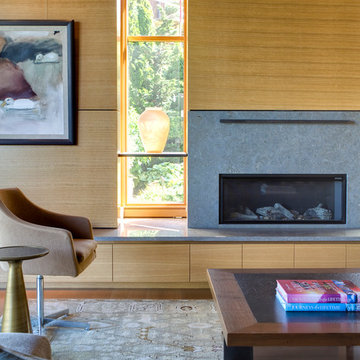
Steve Keating
Large contemporary open plan living room in Seattle with a ribbon fireplace and a stone fireplace surround.
Large contemporary open plan living room in Seattle with a ribbon fireplace and a stone fireplace surround.

Media unit sprayed in Tikkurila Helmi 30 paint. Farrow & Ball Inchyra Blue colour. Blum “Tip on” touch to open doors. Chearsley, Buckinghamshire.
Photo of a large modern open plan living room in Buckinghamshire with grey walls, porcelain flooring, a wooden fireplace surround, a built-in media unit and beige floors.
Photo of a large modern open plan living room in Buckinghamshire with grey walls, porcelain flooring, a wooden fireplace surround, a built-in media unit and beige floors.
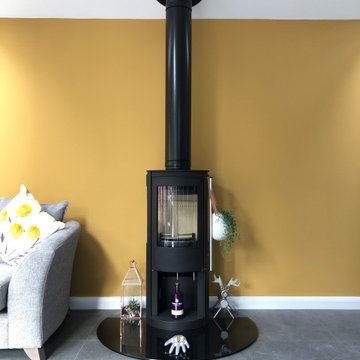
Light grey painted walls with feature walls containing bold coloured statement walls create a sleek and modern family living space.
This is an example of a large modern open plan living room in Other with grey walls, porcelain flooring and grey floors.
This is an example of a large modern open plan living room in Other with grey walls, porcelain flooring and grey floors.
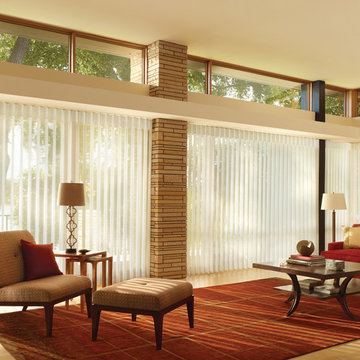
Design ideas for a large contemporary formal open plan living room in New York with beige walls and light hardwood flooring.

The redesign of this 2400sqft condo allowed mango to stray from our usual modest home renovation and play! Our client directed us to ‘Make it AWESOME!’ and reflective of its downtown location.
Ecologically, it hurt to gut a 3-year-old condo, but…… partitions, kitchen boxes, appliances, plumbing layout and toilets retained; all finishes, entry closet, partial dividing wall and lifeless fireplace demolished.
Marcel Wanders’ whimsical, timeless style & my client’s Tibetan collection inspired our design & palette of black, white, yellow & brushed bronze. Marcel’s wallpaper, furniture & lighting are featured throughout, along with Patricia Arquiola’s embossed tiles and lighting by Tom Dixon and Roll&Hill.
The rosewood prominent in the Shangri-La’s common areas suited our design; our local millworker used fsc rosewood veneers. Features include a rolling art piece hiding the tv, a bench nook at the front door and charcoal-stained wood walls inset with art. Ceaserstone countertops and fixtures from Watermark, Kohler & Zucchetti compliment the cabinetry.
A white concrete floor provides a clean, unifying base. Ceiling drops, inset with charcoal-painted embossed tin, define areas along with rugs by East India & FLOR. In the transition space is a Solus ethanol-based firebox.
Furnishings: Living Space, Inform, Mint Interiors & Provide
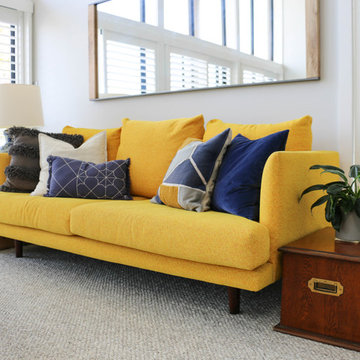
Charlie Cooper
Design ideas for a large midcentury formal mezzanine living room in Sydney with grey walls, light hardwood flooring, no tv and brown floors.
Design ideas for a large midcentury formal mezzanine living room in Sydney with grey walls, light hardwood flooring, no tv and brown floors.
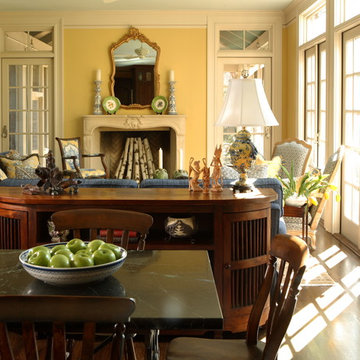
This is an example of a large classic formal open plan living room in Atlanta with yellow walls, medium hardwood flooring, a standard fireplace, a stone fireplace surround, no tv and brown floors.
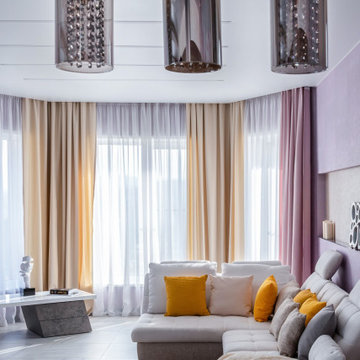
Photo of a large contemporary grey and yellow living room in Other with purple walls and grey floors.
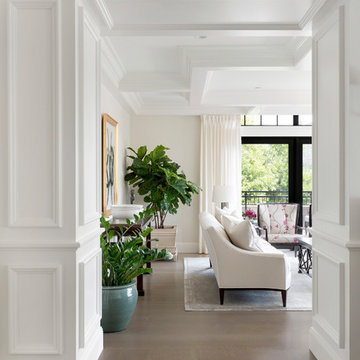
Spacecrafting Photography
Photo of a large traditional formal living room in Minneapolis with white walls, dark hardwood flooring, brown floors, a coffered ceiling and panelled walls.
Photo of a large traditional formal living room in Minneapolis with white walls, dark hardwood flooring, brown floors, a coffered ceiling and panelled walls.
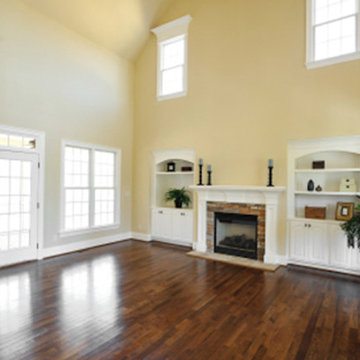
Design ideas for a large traditional formal open plan living room in Kansas City with yellow walls, dark hardwood flooring, a standard fireplace, a brick fireplace surround and no tv.
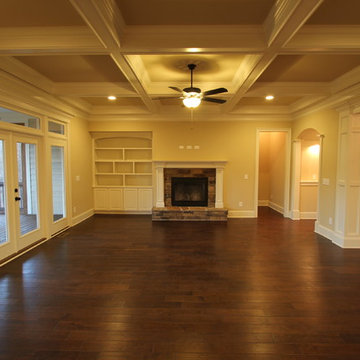
This is an example of a large classic open plan living room in Raleigh with beige walls, dark hardwood flooring, a standard fireplace and a stone fireplace surround.
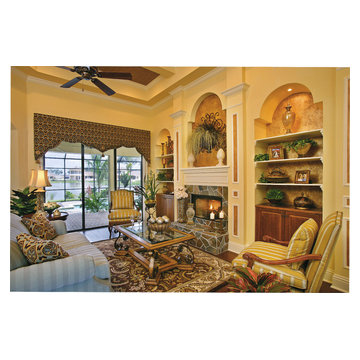
Living Room. The Sater Design Collection's luxury, farmhouse home plan "Manchester" (Plan #7080). saterdesign.com
Large rural formal open plan living room in Miami with yellow walls, dark hardwood flooring, a standard fireplace, a stone fireplace surround and no tv.
Large rural formal open plan living room in Miami with yellow walls, dark hardwood flooring, a standard fireplace, a stone fireplace surround and no tv.
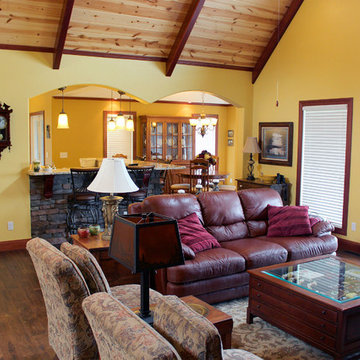
Arched windows and arches in the covered front porch complement the gable peaks on the façade of this stylish Craftsman home with stone and siding exterior and partial, finished walkout basement.
Designed for sloping lots, this home positions its common living areas and master suite on the first floor and a generous recreation room and two family bedrooms on the lower level. A cathedral ceiling expands the foyer and great room, while the dining room and master bedroom and bath enjoy elegant tray ceilings. The island kitchen is open to the great room, dining room and breakfast area and features a nearby walk-in pantry.
With a bay window and back-porch access, the master suite boasts dual walk-ins and a luxurious bath. Downstairs, two bedrooms and baths flank the recreation room with fireplace and wet bar.
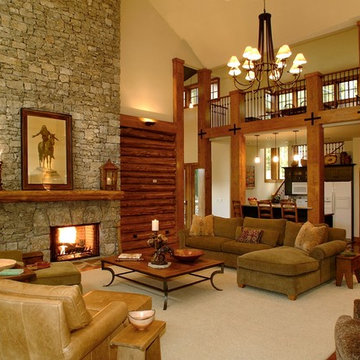
Design ideas for a large rustic formal open plan living room in Nashville with beige walls, dark hardwood flooring, a standard fireplace, a stone fireplace surround and no tv.
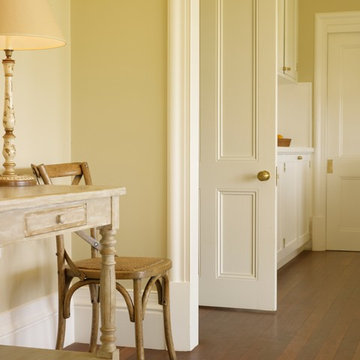
Brett Boardman
Large farmhouse open plan living room in Sydney with green walls and medium hardwood flooring.
Large farmhouse open plan living room in Sydney with green walls and medium hardwood flooring.
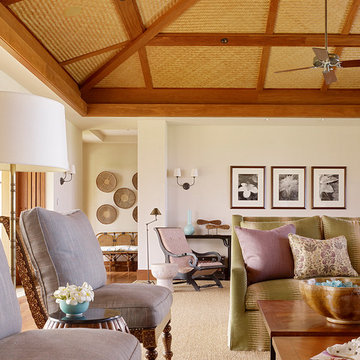
Matthew Millman Photography
Large world-inspired open plan living room in Hawaii with beige walls and dark hardwood flooring.
Large world-inspired open plan living room in Hawaii with beige walls and dark hardwood flooring.
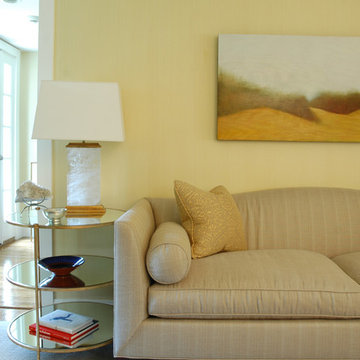
Original oil painting above sofa inspires color palette. Linen embroidered with raised jute pattern on custom ottoman.
Photo Credit: Betsy Bassett
Design ideas for a large classic formal enclosed living room in Boston with yellow walls, medium hardwood flooring and brown floors.
Design ideas for a large classic formal enclosed living room in Boston with yellow walls, medium hardwood flooring and brown floors.
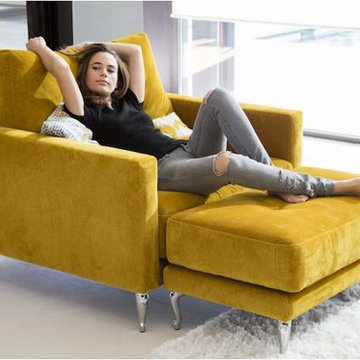
Our Hollie corner sofa is such a popular design, so we couldn’t resist adding to the gorgeous Hollie Loveseat to the range. The design is simple yet elegant, with interesting features that makes the chair unique, and a great addition to your living room furniture. The leg options available along with the extensive range of fabrics makes this armchair means you can create a truly bespoke piece that is the perfect fit for your home. The generous depth and sumptuous seat fill makes the loveseat wonderfully comfortable, and when combined with the footstool, it becomes a relaxing lounger that you cannot resist.
Large Yellow Living Room Ideas and Designs
7