Laundry Cupboard with All Types of Cabinet Finish Ideas and Designs
Refine by:
Budget
Sort by:Popular Today
41 - 60 of 1,055 photos
Item 1 of 3
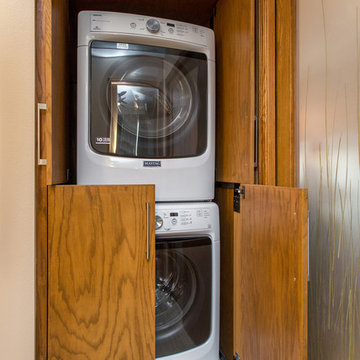
Jake Boyd Photo
Small traditional laundry cupboard in Other with beige walls, dark hardwood flooring, flat-panel cabinets, medium wood cabinets and a stacked washer and dryer.
Small traditional laundry cupboard in Other with beige walls, dark hardwood flooring, flat-panel cabinets, medium wood cabinets and a stacked washer and dryer.

Surprise!!! This is no ordinary Laundry Closet. The Valejo's laundry space features a granite counter for sorting and folding, built in cabinetry for ample storage, and exciting glass tile design for an extra "wow" factor!

Studio McGee
Design ideas for a small laundry cupboard in Salt Lake City with white cabinets, white walls, light hardwood flooring and a concealed washer and dryer.
Design ideas for a small laundry cupboard in Salt Lake City with white cabinets, white walls, light hardwood flooring and a concealed washer and dryer.

Marilyn Peryer Style House 2014
Design ideas for a small classic laundry cupboard in Raleigh with open cabinets, white cabinets, laminate countertops, bamboo flooring, a stacked washer and dryer, yellow floors, multicoloured worktops and beige walls.
Design ideas for a small classic laundry cupboard in Raleigh with open cabinets, white cabinets, laminate countertops, bamboo flooring, a stacked washer and dryer, yellow floors, multicoloured worktops and beige walls.

Architectural Consulting, Exterior Finishes, Interior Finishes, Showsuite
Town Home Development, Surrey BC
Park Ridge Homes, Raef Grohne Photographer
This is an example of a small farmhouse laundry cupboard in Vancouver with flat-panel cabinets, white cabinets, wood worktops, white walls, porcelain flooring, a side by side washer and dryer and grey floors.
This is an example of a small farmhouse laundry cupboard in Vancouver with flat-panel cabinets, white cabinets, wood worktops, white walls, porcelain flooring, a side by side washer and dryer and grey floors.

This is an example of a small contemporary single-wall laundry cupboard in New York with open cabinets, white cabinets, composite countertops, white walls, medium hardwood flooring, a side by side washer and dryer, brown floors and white worktops.
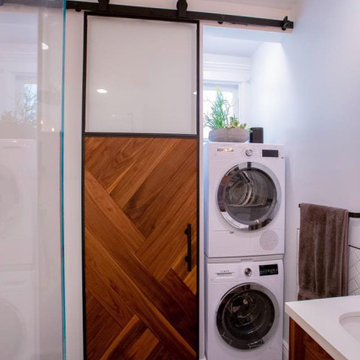
Small retro u-shaped laundry cupboard in San Francisco with light wood cabinets and a stacked washer and dryer.

This Cole Valley home is transformed through the integration of a skylight shaft that brings natural light to both stories and nearly all living space within the home. The ingenious design creates a dramatic shift in volume for this modern, two-story rear addition, completed in only four months. In appreciation of the home’s original Victorian bones, great care was taken to restore the architectural details of the front façade.
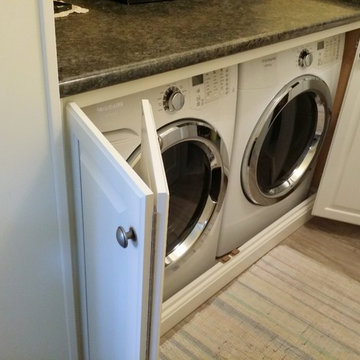
Having the washer and dryer in the kitchen is not ideal, but they can be cleverly hidden with bi-fold doors.
The bottom piece of trim is held with clips and is removable for maintenance.

Nestled in the Pocono mountains, the house had been on the market for a while, and no one had any interest in it. Then along comes our lovely client, who was ready to put roots down here, leaving Philadelphia, to live closer to her daughter.
She had a vision of how to make this older small ranch home, work for her. This included images of baking in a beautiful kitchen, lounging in a calming bedroom, and hosting family and friends, toasting to life and traveling! We took that vision, and working closely with our contractors, carpenters, and product specialists, spent 8 months giving this home new life. This included renovating the entire interior, adding an addition for a new spacious master suite, and making improvements to the exterior.
It is now, not only updated and more functional; it is filled with a vibrant mix of country traditional style. We are excited for this new chapter in our client’s life, the memories she will make here, and are thrilled to have been a part of this ranch house Cinderella transformation.

Reforma integral Sube Interiorismo www.subeinteriorismo.com
Biderbost Photo
This is an example of a medium sized traditional l-shaped laundry cupboard in Bilbao with a submerged sink, raised-panel cabinets, grey cabinets, engineered stone countertops, white splashback, engineered quartz splashback, multi-coloured walls, laminate floors, an integrated washer and dryer, brown floors, white worktops, a drop ceiling and wallpapered walls.
This is an example of a medium sized traditional l-shaped laundry cupboard in Bilbao with a submerged sink, raised-panel cabinets, grey cabinets, engineered stone countertops, white splashback, engineered quartz splashback, multi-coloured walls, laminate floors, an integrated washer and dryer, brown floors, white worktops, a drop ceiling and wallpapered walls.

Inspiration for a small modern galley laundry cupboard in Hampshire with a belfast sink, recessed-panel cabinets, grey cabinets, wood worktops, white walls, ceramic flooring, a side by side washer and dryer, beige floors and brown worktops.
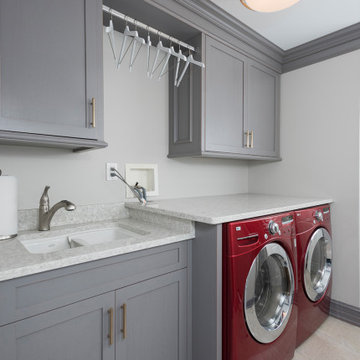
Medium sized modern single-wall laundry cupboard in New York with a double-bowl sink, recessed-panel cabinets, white cabinets, granite worktops, beige walls, laminate floors, a side by side washer and dryer, grey floors and white worktops.

This award-winning whole house renovation of a circa 1875 single family home in the historic Capitol Hill neighborhood of Washington DC provides the client with an open and more functional layout without requiring an addition. After major structural repairs and creating one uniform floor level and ceiling height, we were able to make a truly open concept main living level, achieving the main goal of the client. The large kitchen was designed for two busy home cooks who like to entertain, complete with a built-in mud bench. The water heater and air handler are hidden inside full height cabinetry. A new gas fireplace clad with reclaimed vintage bricks graces the dining room. A new hand-built staircase harkens to the home's historic past. The laundry was relocated to the second floor vestibule. The three upstairs bathrooms were fully updated as well. Final touches include new hardwood floor and color scheme throughout the home.

Inspiration for a small contemporary single-wall laundry cupboard in London with a belfast sink, shaker cabinets, grey cabinets, quartz worktops, grey walls, porcelain flooring, a stacked washer and dryer, grey floors and white worktops.

Design ideas for a small contemporary single-wall laundry cupboard in Seattle with open cabinets, light wood cabinets, wood worktops, a side by side washer and dryer and beige worktops.

Inspiration for a country single-wall laundry cupboard in San Francisco with a built-in sink, flat-panel cabinets, white cabinets, engineered stone countertops, grey walls, ceramic flooring, a side by side washer and dryer and white floors.

This is an example of a medium sized traditional single-wall laundry cupboard in Orange County with shaker cabinets, medium wood cabinets, beige walls, porcelain flooring and a concealed washer and dryer.
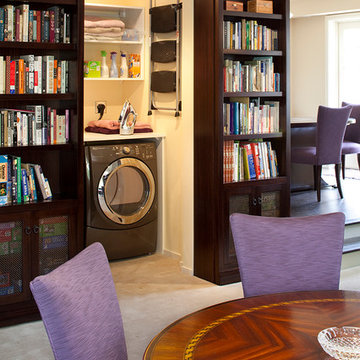
Eric Rorer Photography
Inspiration for a small classic single-wall laundry cupboard in San Francisco with open cabinets, white cabinets, engineered stone countertops, lino flooring and a side by side washer and dryer.
Inspiration for a small classic single-wall laundry cupboard in San Francisco with open cabinets, white cabinets, engineered stone countertops, lino flooring and a side by side washer and dryer.
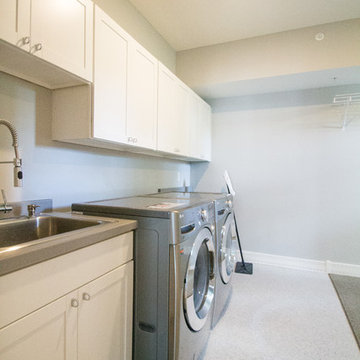
Design ideas for a medium sized modern single-wall laundry cupboard in Minneapolis with a built-in sink, recessed-panel cabinets, white cabinets, laminate countertops, grey walls, carpet and a side by side washer and dryer.
Laundry Cupboard with All Types of Cabinet Finish Ideas and Designs
3