Laundry Cupboard with Beige Walls Ideas and Designs
Refine by:
Budget
Sort by:Popular Today
61 - 80 of 230 photos
Item 1 of 3
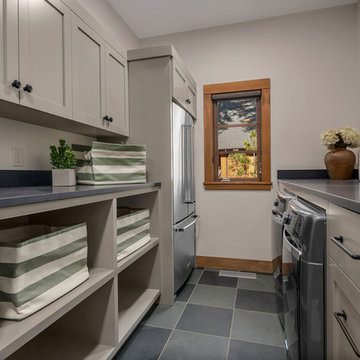
A large luxurious and organized laundry and mudroom that has everything one might need for a mountain estate. Plenty of counter space, cabinets, and storage shelves make it easy to separate laundry or fold and put away. A built-in bench and coat rack are ideal for putting on or taking off winter gear in comfort. Lastly, an extra fridge was added for those nights of entertaining!
Designed by Michelle Yorke Interiors who also serves Seattle as well as Seattle's Eastside suburbs from Mercer Island all the way through Issaquah.
For more about Michelle Yorke, click here: https://michelleyorkedesign.com/

Design ideas for a small modern single-wall laundry cupboard in Los Angeles with shaker cabinets, white cabinets, composite countertops, beige walls, medium hardwood flooring, a side by side washer and dryer, brown floors and white worktops.

The kitchen, butler’s pantry, and laundry room uses Arbor Mills cabinetry and quartz counter tops. Wide plank flooring is installed to bring in an early world feel. Encaustic tiles and black iron hardware were used throughout. The butler’s pantry has polished brass latches and cup pulls which shine brightly on black painted cabinets. Across from the laundry room the fully custom mudroom wall was built around a salvaged 4” thick seat stained to match the laundry room cabinets.

Design-build gut renovation of a Harlem brownstone laundry room. Features wide-plank light hardwood floors and a utility sink.
Design ideas for a small traditional single-wall laundry cupboard in New York with an utility sink, beige walls, light hardwood flooring, a stacked washer and dryer and beige floors.
Design ideas for a small traditional single-wall laundry cupboard in New York with an utility sink, beige walls, light hardwood flooring, a stacked washer and dryer and beige floors.
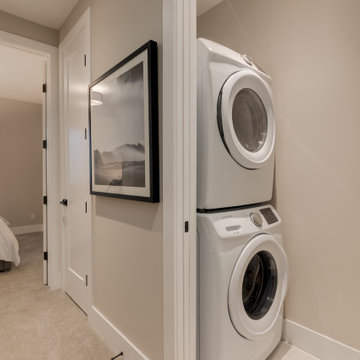
This is an example of a small retro single-wall laundry cupboard in Calgary with beige walls, ceramic flooring, a stacked washer and dryer and white floors.
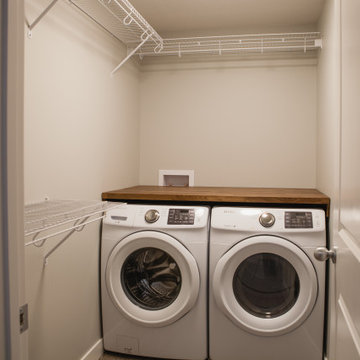
Front loading washer / dryer with a walnut countertop inside a walk-in closet.
Inspiration for a small contemporary single-wall laundry cupboard in Calgary with wood worktops, beige walls, a side by side washer and dryer and brown worktops.
Inspiration for a small contemporary single-wall laundry cupboard in Calgary with wood worktops, beige walls, a side by side washer and dryer and brown worktops.

Designer: Julie Mausolf
Contractor: Bos Homes
Photography: Alea Paul
Small classic single-wall laundry cupboard in Grand Rapids with recessed-panel cabinets, engineered stone countertops, multi-coloured splashback, a built-in sink, dark wood cabinets, beige walls, lino flooring and a side by side washer and dryer.
Small classic single-wall laundry cupboard in Grand Rapids with recessed-panel cabinets, engineered stone countertops, multi-coloured splashback, a built-in sink, dark wood cabinets, beige walls, lino flooring and a side by side washer and dryer.
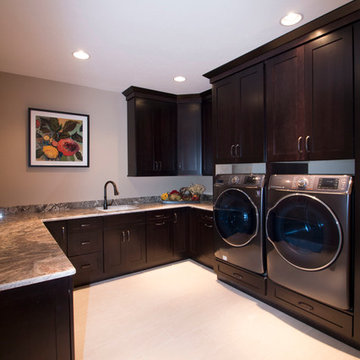
Design ideas for a large modern u-shaped laundry cupboard in Other with a submerged sink, shaker cabinets, dark wood cabinets, granite worktops, beige walls, ceramic flooring and a side by side washer and dryer.
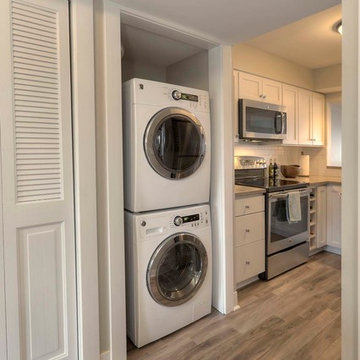
Jason Hulet Photography
This is an example of a small classic laundry cupboard in Other with beige walls, vinyl flooring and a stacked washer and dryer.
This is an example of a small classic laundry cupboard in Other with beige walls, vinyl flooring and a stacked washer and dryer.
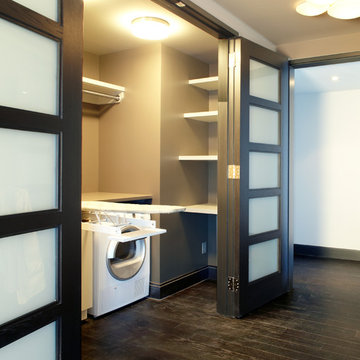
Inspiration for a medium sized contemporary single-wall laundry cupboard in New York with open cabinets, white cabinets, composite countertops, beige walls and dark hardwood flooring.
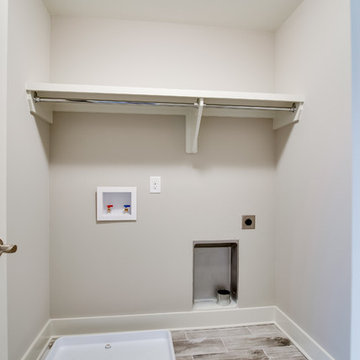
Small classic single-wall laundry cupboard in Nashville with beige walls, porcelain flooring and a side by side washer and dryer.
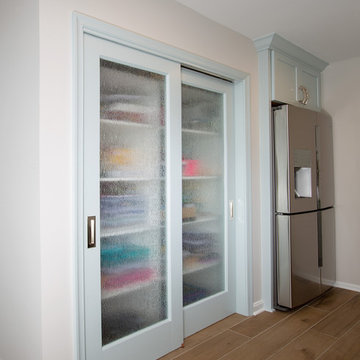
Medium sized classic laundry cupboard in DC Metro with a submerged sink, recessed-panel cabinets, blue cabinets, quartz worktops, medium hardwood flooring, brown floors, white worktops, beige walls and an integrated washer and dryer.

This is an example of a small modern single-wall laundry cupboard in Calgary with beige walls, porcelain flooring, a stacked washer and dryer and green floors.
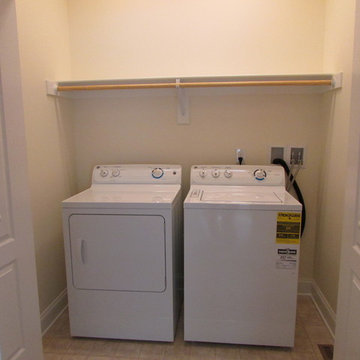
Photo of a small traditional single-wall laundry cupboard in Other with beige walls, vinyl flooring and a side by side washer and dryer.
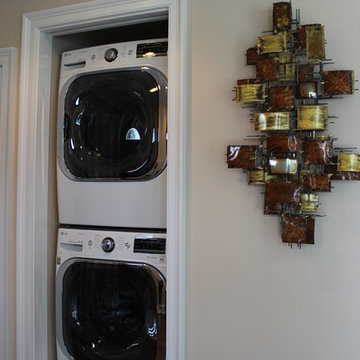
Photo of a small classic laundry cupboard in New York with beige walls, vinyl flooring and a stacked washer and dryer.
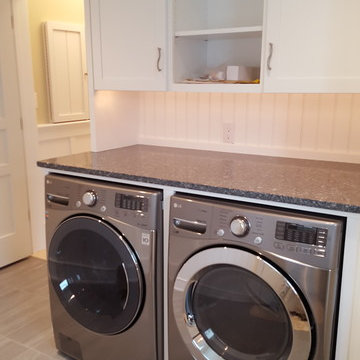
Medium sized traditional galley laundry cupboard in Philadelphia with recessed-panel cabinets, white cabinets, granite worktops, beige walls, porcelain flooring and a side by side washer and dryer.
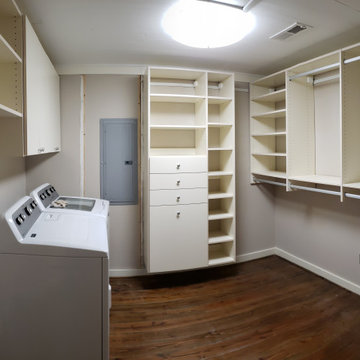
Inspiration for a large modern u-shaped laundry cupboard in Birmingham with flat-panel cabinets, white cabinets, beige walls, a side by side washer and dryer and dark hardwood flooring.
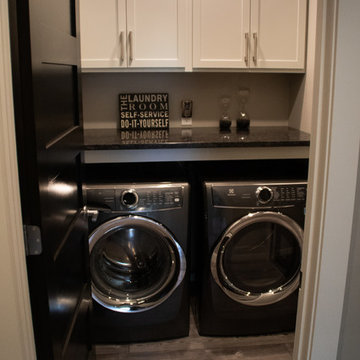
Inspiration for a small urban laundry cupboard in Other with shaker cabinets, beige cabinets, engineered stone countertops, beige walls, light hardwood flooring, a side by side washer and dryer, grey floors and black worktops.

Barnett Design Build utilized space from small existing closets to create room for a second floor laundry area in the upper stair hall, which can be concealed by a sliding barn door when not in use. The door adds interest and contemporary style in what might otherwise be a long, unadorned wall. Construction by MACSContracting of Bloomfield, NJ. Smart home technology by Total Home. Photo by Greg Martz.
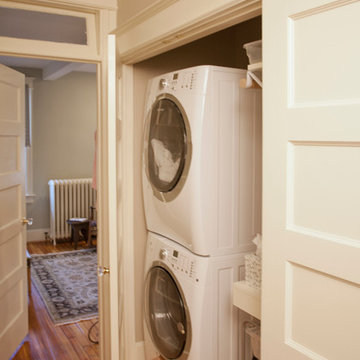
Kenneth M Wyner Photography
Photo of a small traditional laundry cupboard in DC Metro with white cabinets, beige walls, medium hardwood flooring and a stacked washer and dryer.
Photo of a small traditional laundry cupboard in DC Metro with white cabinets, beige walls, medium hardwood flooring and a stacked washer and dryer.
Laundry Cupboard with Beige Walls Ideas and Designs
4