Laundry Cupboard with Beige Worktops Ideas and Designs
Refine by:
Budget
Sort by:Popular Today
21 - 36 of 36 photos
Item 1 of 3
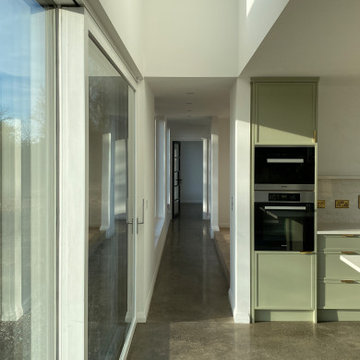
Polished concrete floors
This is an example of a large contemporary galley laundry cupboard in Dublin with raised-panel cabinets, beige cabinets, granite worktops, concrete flooring, grey floors, beige worktops and a vaulted ceiling.
This is an example of a large contemporary galley laundry cupboard in Dublin with raised-panel cabinets, beige cabinets, granite worktops, concrete flooring, grey floors, beige worktops and a vaulted ceiling.

トイレ、洗濯機、洗面台の3つが1つのカウンターに。
左側がユニットバス。 奥は3mの物干し竿が外部と内部に1本づつ。
乾いた服は両サイドに寄せるとウォークインクローゼットスペースへ。
This is an example of a small contemporary single-wall laundry cupboard in Osaka with a built-in sink, glass-front cabinets, dark wood cabinets, wood worktops, beige splashback, wood splashback, beige walls, light hardwood flooring, beige floors, beige worktops, a vaulted ceiling and wainscoting.
This is an example of a small contemporary single-wall laundry cupboard in Osaka with a built-in sink, glass-front cabinets, dark wood cabinets, wood worktops, beige splashback, wood splashback, beige walls, light hardwood flooring, beige floors, beige worktops, a vaulted ceiling and wainscoting.

This 1-story home with open floorplan includes 2 bedrooms and 2 bathrooms. Stylish hardwood flooring flows from the Foyer through the main living areas. The Kitchen with slate appliances and quartz countertops with tile backsplash. Off of the Kitchen is the Dining Area where sliding glass doors provide access to the screened-in porch and backyard. The Family Room, warmed by a gas fireplace with stone surround and shiplap, includes a cathedral ceiling adorned with wood beams. The Owner’s Suite is a quiet retreat to the rear of the home and features an elegant tray ceiling, spacious closet, and a private bathroom with double bowl vanity and tile shower. To the front of the home is an additional bedroom, a full bathroom, and a private study with a coffered ceiling and barn door access.
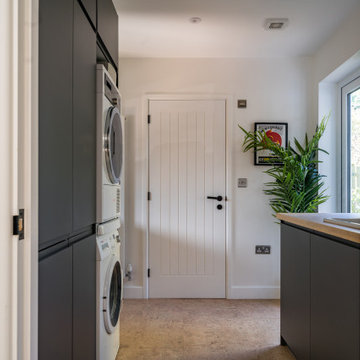
Utility room with cabinets and freestanding appliances.
This is an example of a small modern galley laundry cupboard in Oxfordshire with an integrated sink, grey cabinets, wood worktops, white walls, cork flooring, a stacked washer and dryer and beige worktops.
This is an example of a small modern galley laundry cupboard in Oxfordshire with an integrated sink, grey cabinets, wood worktops, white walls, cork flooring, a stacked washer and dryer and beige worktops.
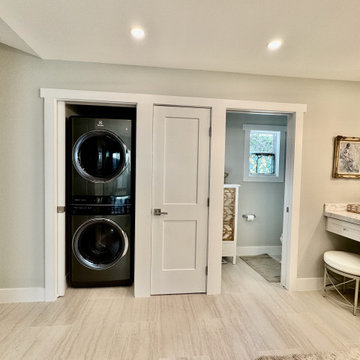
Utility wall in Primary bathroom houses, stackable washer/dryer, utility closet and toilet room.
This is an example of a large bohemian l-shaped laundry cupboard in Miami with a submerged sink, shaker cabinets, white cabinets, quartz worktops, grey walls, porcelain flooring, a stacked washer and dryer, beige floors and beige worktops.
This is an example of a large bohemian l-shaped laundry cupboard in Miami with a submerged sink, shaker cabinets, white cabinets, quartz worktops, grey walls, porcelain flooring, a stacked washer and dryer, beige floors and beige worktops.
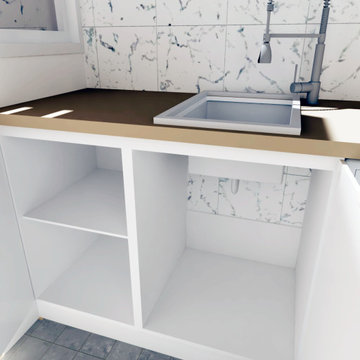
Cambio de elementos térmicos, gas y aire acondicionado, readaptación de lavadero y propuesta de mobiliario con lavadero para ropa a mano y lavadora. Posibilidad de colocar secadora. Nuevo cerramiento en patio interior.
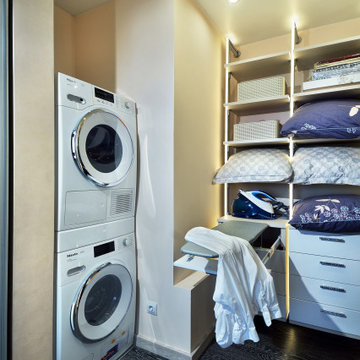
В гардеробной комнате при спальне разместилась не только удобная и эргономичная зона хранения, но и складная гладильная доска, которая прячется в выдвижной ящик комода и стиральная и сушильная машинки.
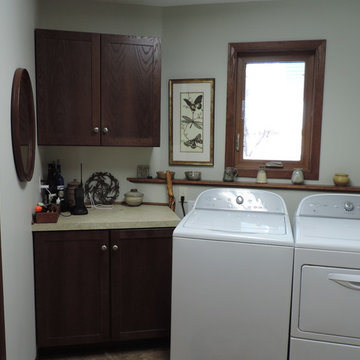
Design ideas for a small classic single-wall laundry cupboard in Minneapolis with shaker cabinets, dark wood cabinets, white walls, a side by side washer and dryer and beige worktops.
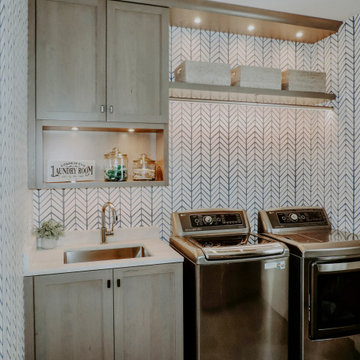
Photo of a contemporary single-wall laundry cupboard in Philadelphia with a built-in sink, white splashback, green walls, medium hardwood flooring, a side by side washer and dryer, beige worktops and wallpapered walls.
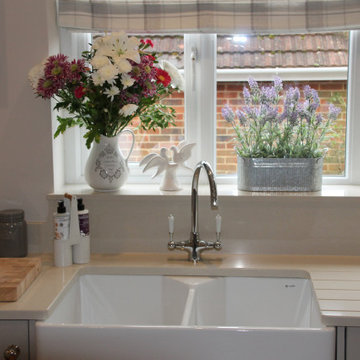
This is an example of a medium sized classic u-shaped laundry cupboard in Hampshire with a belfast sink, shaker cabinets, beige cabinets, quartz worktops and beige worktops.
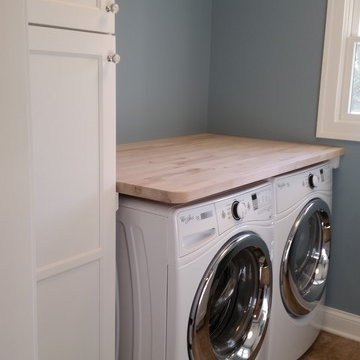
Design ideas for a small traditional single-wall laundry cupboard in Chicago with recessed-panel cabinets, white cabinets, wood worktops, grey walls, ceramic flooring, a side by side washer and dryer, brown floors and beige worktops.
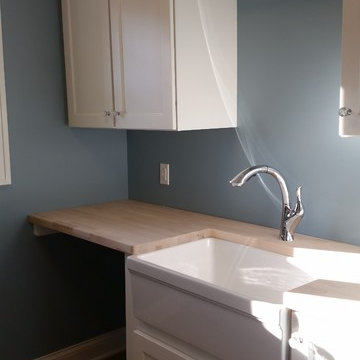
Photo of a small traditional single-wall laundry cupboard in Chicago with a belfast sink, recessed-panel cabinets, white cabinets, wood worktops, grey walls, ceramic flooring, a side by side washer and dryer, brown floors and beige worktops.
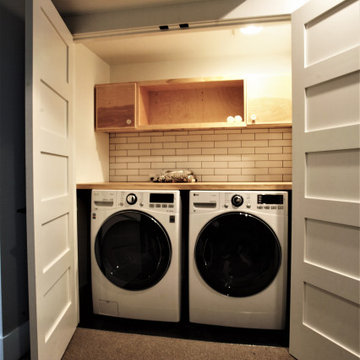
Inspiration for a small contemporary single-wall laundry cupboard in Seattle with open cabinets, light wood cabinets, wood worktops, a side by side washer and dryer and beige worktops.

A semi concealed cat door into the laundry closet helps contain the kitty litter and keeps kitty's business out of sight.
A Kitchen That Works LLC
Inspiration for a small traditional single-wall laundry cupboard in Seattle with composite countertops, medium hardwood flooring, a stacked washer and dryer, grey walls, brown floors and beige worktops.
Inspiration for a small traditional single-wall laundry cupboard in Seattle with composite countertops, medium hardwood flooring, a stacked washer and dryer, grey walls, brown floors and beige worktops.
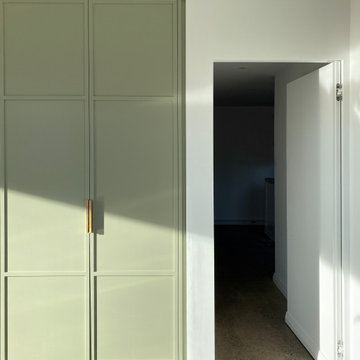
Hidden door to utility
Photo of a large galley laundry cupboard in Dublin with raised-panel cabinets, beige cabinets, granite worktops, beige worktops, a vaulted ceiling and concrete flooring.
Photo of a large galley laundry cupboard in Dublin with raised-panel cabinets, beige cabinets, granite worktops, beige worktops, a vaulted ceiling and concrete flooring.
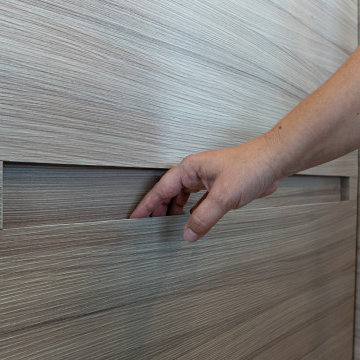
Innovative Design Build was hired to renovate a 2 bedroom 2 bathroom condo in the prestigious Symphony building in downtown Fort Lauderdale, Florida. The project included a full renovation of the kitchen, guest bathroom and primary bathroom. We also did small upgrades throughout the remainder of the property. The goal was to modernize the property using upscale finishes creating a streamline monochromatic space. The customization throughout this property is vast, including but not limited to: a hidden electrical panel, popup kitchen outlet with a stone top, custom kitchen cabinets and vanities. By using gorgeous finishes and quality products the client is sure to enjoy his home for years to come.
Laundry Cupboard with Beige Worktops Ideas and Designs
2