Laundry Cupboard with Brown Floors Ideas and Designs
Refine by:
Budget
Sort by:Popular Today
161 - 180 of 265 photos
Item 1 of 3
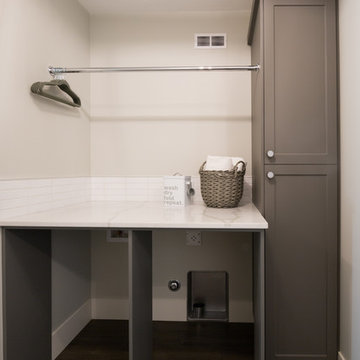
Inspiration for a medium sized single-wall laundry cupboard in Other with recessed-panel cabinets, grey cabinets, quartz worktops, grey walls, medium hardwood flooring, a side by side washer and dryer, brown floors and white worktops.
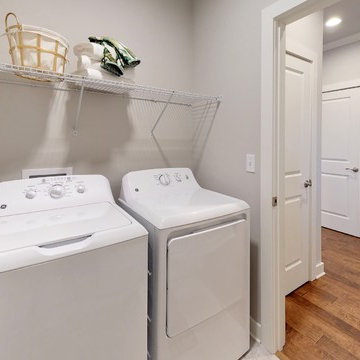
This is an example of a medium sized classic single-wall laundry cupboard in Louisville with grey walls, medium hardwood flooring, a side by side washer and dryer and brown floors.
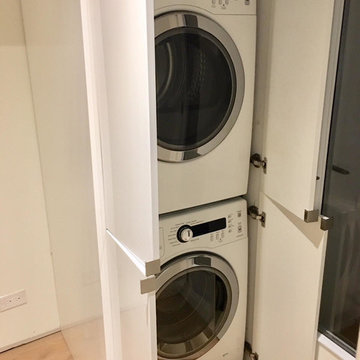
Stacked washer and dryer in hide away closet.
Design ideas for a small contemporary laundry cupboard in Toronto with flat-panel cabinets, white cabinets, white walls, light hardwood flooring, a concealed washer and dryer and brown floors.
Design ideas for a small contemporary laundry cupboard in Toronto with flat-panel cabinets, white cabinets, white walls, light hardwood flooring, a concealed washer and dryer and brown floors.
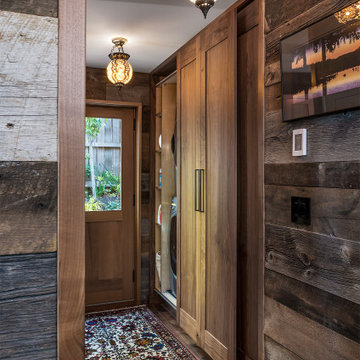
Small rustic single-wall laundry cupboard in Other with shaker cabinets, medium wood cabinets, brown walls, medium hardwood flooring, a stacked washer and dryer and brown floors.
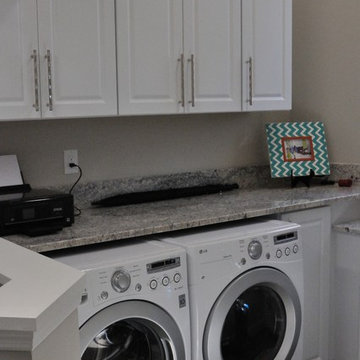
Inspiration for a small traditional single-wall laundry cupboard in Miami with raised-panel cabinets, yellow cabinets, granite worktops, grey walls, medium hardwood flooring, a side by side washer and dryer, brown floors and grey worktops.
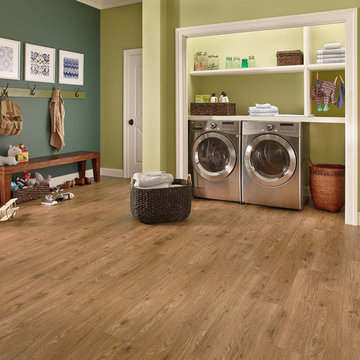
Design ideas for a medium sized traditional single-wall laundry cupboard in Philadelphia with open cabinets, multi-coloured walls, medium hardwood flooring, a side by side washer and dryer and brown floors.
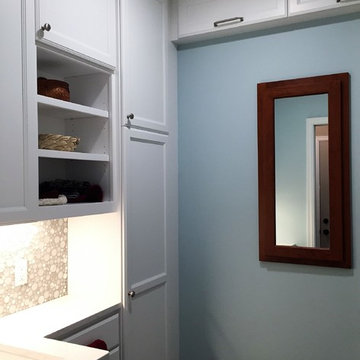
This is an example of a small traditional single-wall laundry cupboard in Minneapolis with a submerged sink, shaker cabinets, white cabinets, engineered stone countertops, blue walls, white worktops, dark hardwood flooring and brown floors.
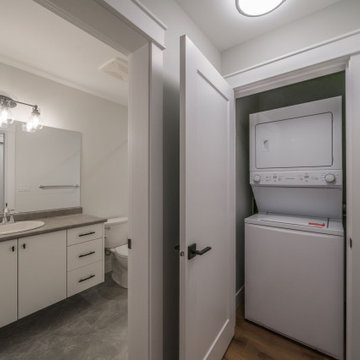
This house features a large upper / lower living area with 3 bedrooms and a den plus a 2 bedroom rental suite. The main house has a large master bathroom, which includes a soaker tub, walk-in shower and a separate makeup vanity area. There is a large walk-in closet in the master bedroom. The kitchen is an open concept to the living room and dining area. There is a nice size pantry off the kitchen and also a powder room to accommodate visitors. There is a gas fireplace with a reclaimed wood mantle with a beautiful chevron pattern tile. The front balcony is a good size for an outdoor space. There is also a rear patio with privacy backing on to a forested area. The den is located just off the front entryway with a powder room close by, which would be perfect for a home office. The front and rear landscape has been kept as natural as possible with river rock beds, and a variety of low maintenance plants with irrigation. The exterior of the house is a very modern style with cool colours to blend with the rock surrounding the property.
Photo of a medium sized contemporary single-wall laundry cupboard in Denver with a submerged sink, grey walls, dark hardwood flooring, a stacked washer and dryer and brown floors.

Maddox Photography
Small contemporary galley laundry cupboard in Los Angeles with flat-panel cabinets, medium wood cabinets, grey walls, light hardwood flooring, a side by side washer and dryer and brown floors.
Small contemporary galley laundry cupboard in Los Angeles with flat-panel cabinets, medium wood cabinets, grey walls, light hardwood flooring, a side by side washer and dryer and brown floors.
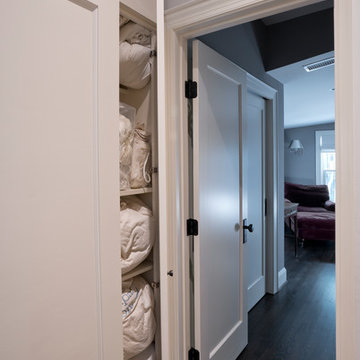
This award-winning whole house renovation of a circa 1875 single family home in the historic Capitol Hill neighborhood of Washington DC provides the client with an open and more functional layout without requiring an addition. After major structural repairs and creating one uniform floor level and ceiling height, we were able to make a truly open concept main living level, achieving the main goal of the client. The large kitchen was designed for two busy home cooks who like to entertain, complete with a built-in mud bench. The water heater and air handler are hidden inside full height cabinetry. A new gas fireplace clad with reclaimed vintage bricks graces the dining room. A new hand-built staircase harkens to the home's historic past. The laundry was relocated to the second floor vestibule. The three upstairs bathrooms were fully updated as well. Final touches include new hardwood floor and color scheme throughout the home.
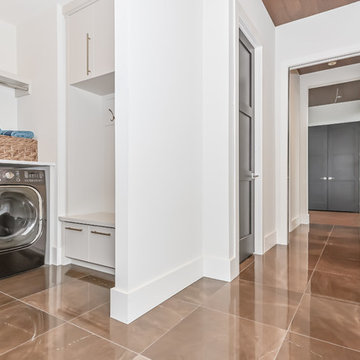
Laundry Room Floor - Ciot Marvel Bronze 24x24 Luxury
Design ideas for a large contemporary laundry cupboard in Toronto with white cabinets, grey walls, porcelain flooring, brown floors and white worktops.
Design ideas for a large contemporary laundry cupboard in Toronto with white cabinets, grey walls, porcelain flooring, brown floors and white worktops.
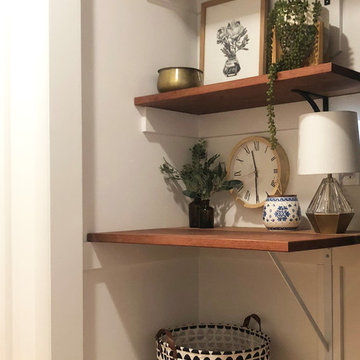
Inspiration for a small classic single-wall laundry cupboard in Seattle with white walls, medium hardwood flooring, a stacked washer and dryer and brown floors.
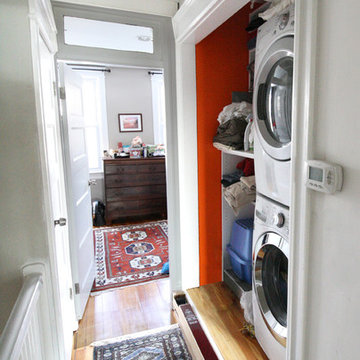
Inspiration for a small traditional single-wall laundry cupboard in DC Metro with flat-panel cabinets, a stacked washer and dryer, white cabinets, grey walls, light hardwood flooring and brown floors.
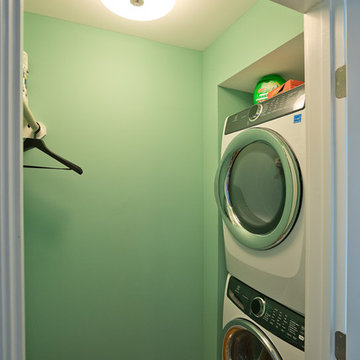
Ken Wyner Photography
Small traditional laundry cupboard in DC Metro with green walls, medium hardwood flooring, a stacked washer and dryer and brown floors.
Small traditional laundry cupboard in DC Metro with green walls, medium hardwood flooring, a stacked washer and dryer and brown floors.
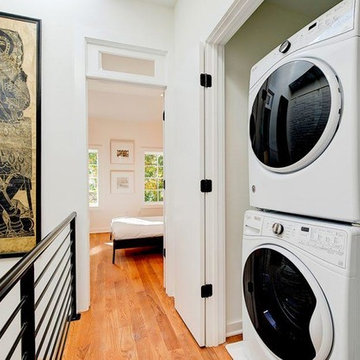
Design ideas for a small contemporary laundry cupboard in DC Metro with medium hardwood flooring, a stacked washer and dryer and brown floors.
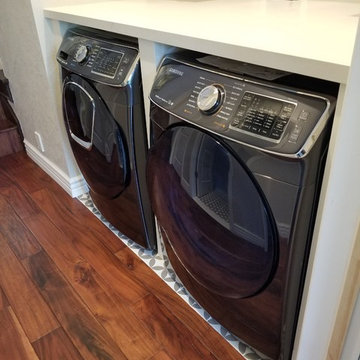
Inspiration for a small modern single-wall laundry cupboard in Los Angeles with shaker cabinets, white cabinets, composite countertops, beige walls, medium hardwood flooring, a side by side washer and dryer, brown floors and white worktops.
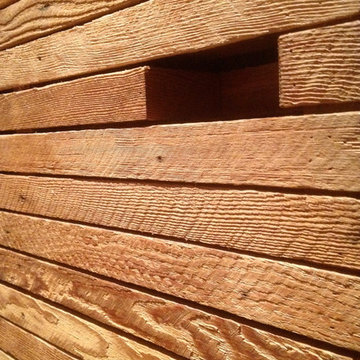
Detail of Laundry closet door. Photo by Hsu McCullough
Inspiration for a small rustic laundry cupboard in Los Angeles with medium wood cabinets, white walls, medium hardwood flooring, a stacked washer and dryer and brown floors.
Inspiration for a small rustic laundry cupboard in Los Angeles with medium wood cabinets, white walls, medium hardwood flooring, a stacked washer and dryer and brown floors.
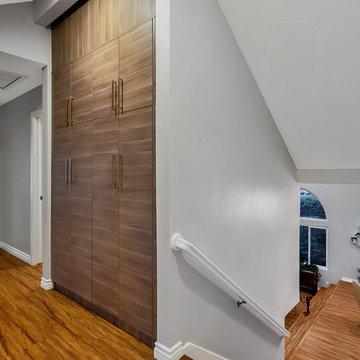
Maddox Photography
Inspiration for a small contemporary galley laundry cupboard in Los Angeles with flat-panel cabinets, medium wood cabinets, grey walls, light hardwood flooring, a side by side washer and dryer and brown floors.
Inspiration for a small contemporary galley laundry cupboard in Los Angeles with flat-panel cabinets, medium wood cabinets, grey walls, light hardwood flooring, a side by side washer and dryer and brown floors.
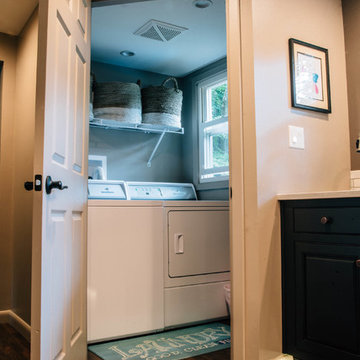
Small traditional laundry cupboard in Other with grey walls, medium hardwood flooring, a side by side washer and dryer and brown floors.
Laundry Cupboard with Brown Floors Ideas and Designs
9