Laundry Cupboard with Ceramic Flooring Ideas and Designs
Refine by:
Budget
Sort by:Popular Today
61 - 80 of 230 photos
Item 1 of 3

This is an example of a large nautical galley laundry cupboard in Other with a belfast sink, recessed-panel cabinets, blue cabinets, white splashback, ceramic splashback, white walls, ceramic flooring, a side by side washer and dryer, grey floors and grey worktops.
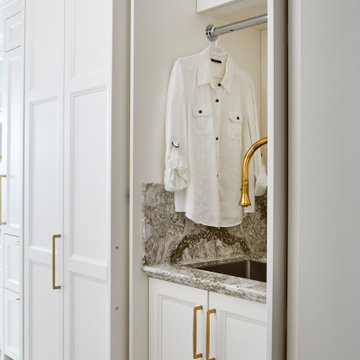
This built in laundry shares the space with the kitchen, and with custom pocket sliding doors, when not in use, appears only as a large pantry, ensuring a high class clean and clutter free aesthetic.
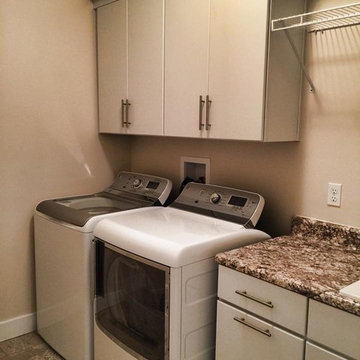
Inspiration for a medium sized single-wall laundry cupboard in Other with a built-in sink, flat-panel cabinets, white cabinets, granite worktops, beige walls, ceramic flooring and a side by side washer and dryer.
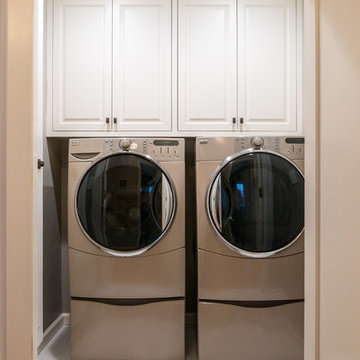
Design ideas for a classic laundry cupboard in San Francisco with raised-panel cabinets, white cabinets, ceramic flooring, a side by side washer and dryer and white floors.
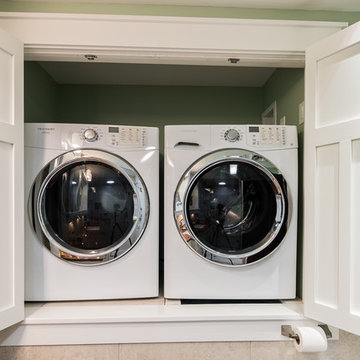
Continuing with the Craftman detail, these accordian doors are a perfect space saving touch that allows functionatity without taking away from design.
Buras Photography
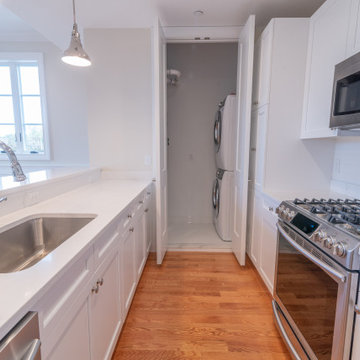
Design ideas for a small classic single-wall laundry cupboard in New York with white walls, ceramic flooring, a stacked washer and dryer and white floors.
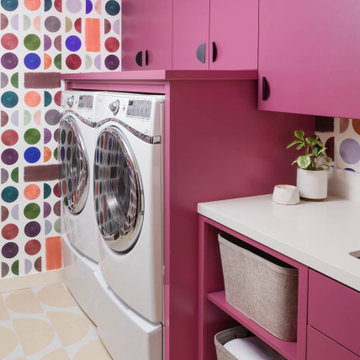
This beautiful home got a stunning makeover from our Oakland studio. We pulled colors from the client's beautiful heirloom quilt, which we used as an inspiration point to plan the design scheme. The bedroom got a calm and soothing appeal with a muted teal color. The adjoining bathroom was redesigned to accommodate a dual vanity, a free-standing tub, and a steam shower, all held together neatly by the river rock flooring. The living room used a different shade of teal with gold accents to create a lively, cheerful ambiance. The kitchen layout was maximized with a large island with a stunning cascading countertop. Fun colors and attractive backsplash tiles create a cheerful pop.
---
Designed by Oakland interior design studio Joy Street Design. Serving Alameda, Berkeley, Orinda, Walnut Creek, Piedmont, and San Francisco.
For more about Joy Street Design, see here:
https://www.joystreetdesign.com/
To learn more about this project, see here:
https://www.joystreetdesign.com/portfolio/oakland-home-transformation
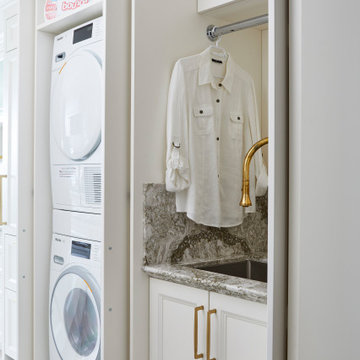
This built in laundry shares the space with the kitchen, and with custom pocket sliding doors, when not in use, appears only as a large pantry, ensuring a high class clean and clutter free aesthetic.
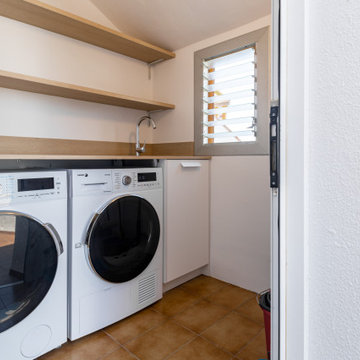
This is an example of a small scandi single-wall laundry cupboard in Other with a built-in sink, flat-panel cabinets, white cabinets, laminate countertops, white walls, ceramic flooring, a side by side washer and dryer, brown floors and brown worktops.
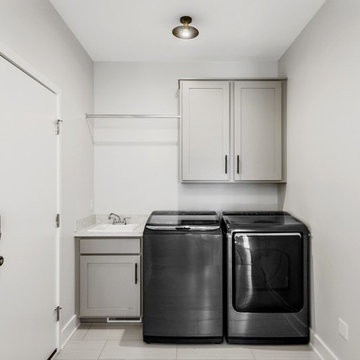
Design ideas for a medium sized single-wall laundry cupboard in Grand Rapids with a built-in sink, shaker cabinets, grey cabinets, grey walls, ceramic flooring, a side by side washer and dryer, white floors and white worktops.
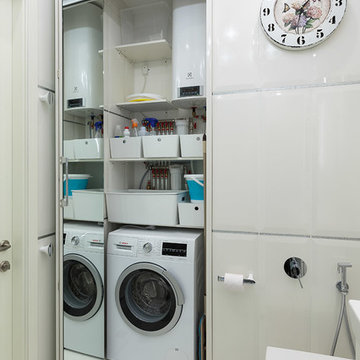
Сорокин Иван
Photo of a small galley laundry cupboard in Saint Petersburg with ceramic flooring and multi-coloured floors.
Photo of a small galley laundry cupboard in Saint Petersburg with ceramic flooring and multi-coloured floors.
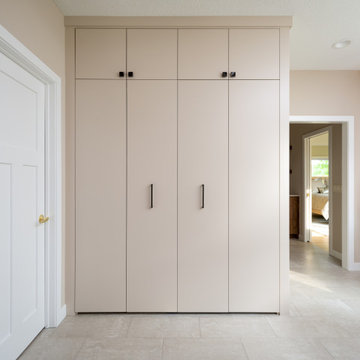
This prairie home tucked in the woods strikes a harmonious balance between modern efficiency and welcoming warmth.
The laundry space is designed for convenience and seamless organization by being cleverly concealed behind elegant doors. This practical design ensures that the laundry area remains tidy and out of sight when not in use.
---
Project designed by Minneapolis interior design studio LiLu Interiors. They serve the Minneapolis-St. Paul area, including Wayzata, Edina, and Rochester, and they travel to the far-flung destinations where their upscale clientele owns second homes.
For more about LiLu Interiors, see here: https://www.liluinteriors.com/
To learn more about this project, see here:
https://www.liluinteriors.com/portfolio-items/north-oaks-prairie-home-interior-design/
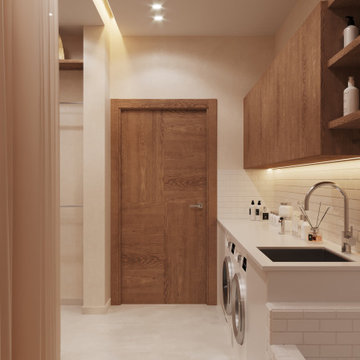
Design ideas for a medium sized mediterranean single-wall laundry cupboard in Palma de Mallorca with open cabinets, medium wood cabinets, granite worktops, white walls, a stacked washer and dryer, white worktops, ceramic flooring and beige floors.
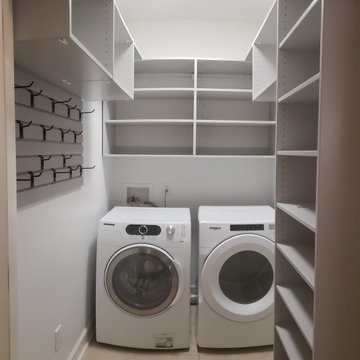
This is an example of a medium sized modern u-shaped laundry cupboard in Birmingham with flat-panel cabinets, grey cabinets, a side by side washer and dryer, grey walls, ceramic flooring and beige floors.
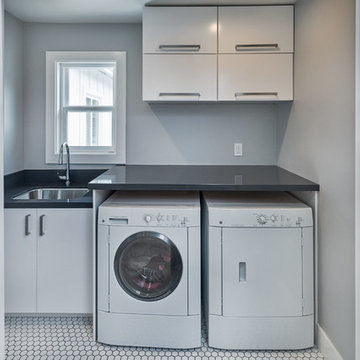
Inspiration for a country single-wall laundry cupboard in San Francisco with a built-in sink, flat-panel cabinets, white cabinets, engineered stone countertops, grey walls, ceramic flooring, a side by side washer and dryer and white floors.
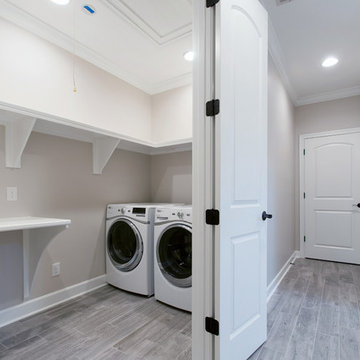
Design ideas for a medium sized traditional laundry cupboard in Nashville with grey walls, ceramic flooring, a side by side washer and dryer, multi-coloured floors and turquoise worktops.
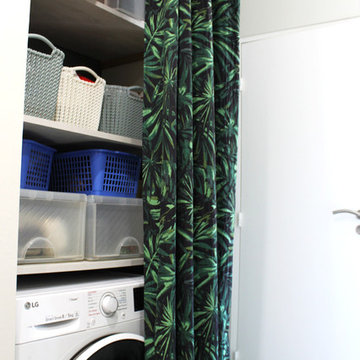
Design ideas for a small contemporary single-wall laundry cupboard in Marseille with open cabinets, beige walls, ceramic flooring and grey floors.
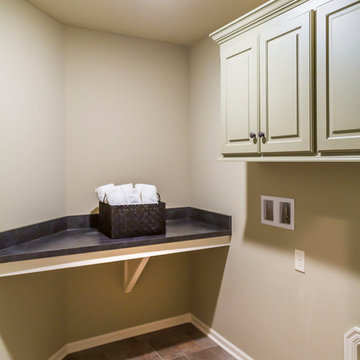
Photo of a medium sized bohemian single-wall laundry cupboard in Kansas City with louvered cabinets, beige cabinets, composite countertops, beige walls, ceramic flooring, a side by side washer and dryer, multi-coloured floors and black worktops.
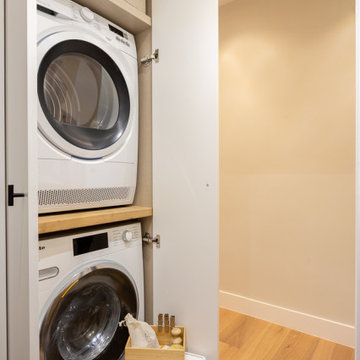
Cuarto de lavandería colocado en el aseo. Es pequeño pero suficiente para tener lavadora y secadora juntas en torre, con puertas que las cubren y mantienen ocultas.
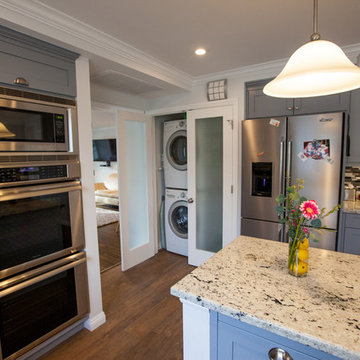
View of the Stacked Washer and Dryer behind frosted french doors.
Photo of a medium sized contemporary galley laundry cupboard in Los Angeles with a belfast sink, shaker cabinets, grey cabinets, granite worktops, white walls, ceramic flooring and a stacked washer and dryer.
Photo of a medium sized contemporary galley laundry cupboard in Los Angeles with a belfast sink, shaker cabinets, grey cabinets, granite worktops, white walls, ceramic flooring and a stacked washer and dryer.
Laundry Cupboard with Ceramic Flooring Ideas and Designs
4