Laundry Cupboard with Dark Wood Cabinets Ideas and Designs
Refine by:
Budget
Sort by:Popular Today
21 - 40 of 62 photos
Item 1 of 3
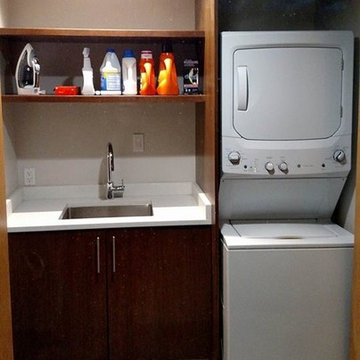
Inspiration for a retro single-wall laundry cupboard in Boston with a submerged sink, flat-panel cabinets, dark wood cabinets, engineered stone countertops, white walls, concrete flooring and a stacked washer and dryer.
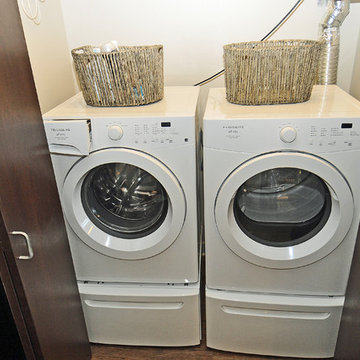
Tyler Vitosh | REALTOR®
Photo of a medium sized modern single-wall laundry cupboard in Omaha with flat-panel cabinets, dark wood cabinets, white walls, dark hardwood flooring and a side by side washer and dryer.
Photo of a medium sized modern single-wall laundry cupboard in Omaha with flat-panel cabinets, dark wood cabinets, white walls, dark hardwood flooring and a side by side washer and dryer.

Warm, light, and inviting with characteristic knot vinyl floors that bring a touch of wabi-sabi to every room. This rustic maple style is ideal for Japanese and Scandinavian-inspired spaces.
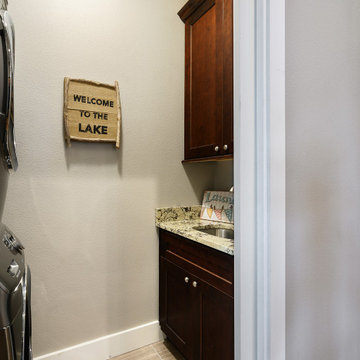
Inspiration for a small classic single-wall laundry cupboard in Dallas with a submerged sink, shaker cabinets, dark wood cabinets, granite worktops, grey walls, porcelain flooring, a stacked washer and dryer, beige floors and multicoloured worktops.
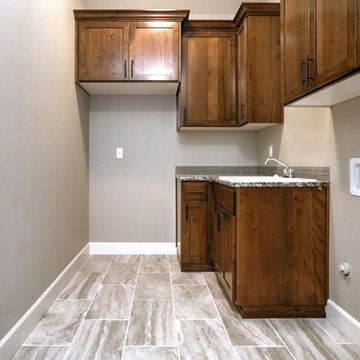
Medium sized traditional laundry cupboard in Portland with a built-in sink, shaker cabinets, dark wood cabinets, granite worktops, beige walls, a stacked washer and dryer, beige floors and multicoloured worktops.
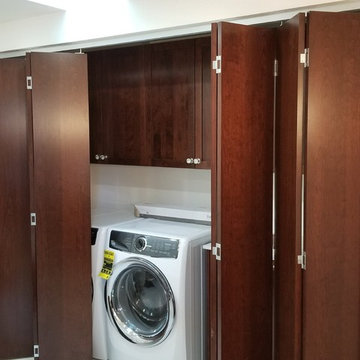
Design ideas for a small classic single-wall laundry cupboard in Toronto with shaker cabinets, dark wood cabinets, white walls and a side by side washer and dryer.
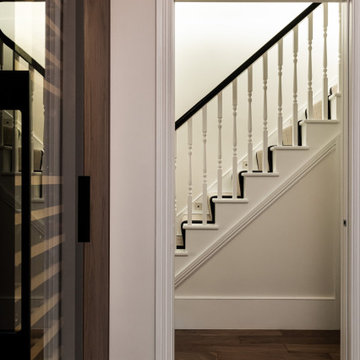
This is an example of a small contemporary galley laundry cupboard in London with flat-panel cabinets, dark wood cabinets, brown walls, ceramic flooring, a stacked washer and dryer, beige floors and wood walls.
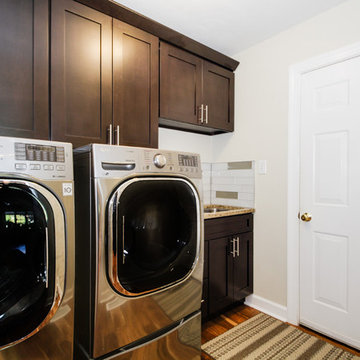
Utility Room with Washer, Dryer & Laundry Sink.
Kimberly Frye - Photographer w/ Virtual Tidewater
Inspiration for a medium sized contemporary galley laundry cupboard in Other with a submerged sink, shaker cabinets, dark wood cabinets, engineered stone countertops, white walls, dark hardwood flooring and a side by side washer and dryer.
Inspiration for a medium sized contemporary galley laundry cupboard in Other with a submerged sink, shaker cabinets, dark wood cabinets, engineered stone countertops, white walls, dark hardwood flooring and a side by side washer and dryer.

トイレ、洗濯機、洗面台の3つが1つのカウンターに。
左側がユニットバス。 奥は3mの物干し竿が外部と内部に1本づつ。
乾いた服は両サイドに寄せるとウォークインクローゼットスペースへ。
This is an example of a small contemporary single-wall laundry cupboard in Osaka with a built-in sink, glass-front cabinets, dark wood cabinets, wood worktops, beige splashback, wood splashback, beige walls, light hardwood flooring, beige floors, beige worktops, a vaulted ceiling and wainscoting.
This is an example of a small contemporary single-wall laundry cupboard in Osaka with a built-in sink, glass-front cabinets, dark wood cabinets, wood worktops, beige splashback, wood splashback, beige walls, light hardwood flooring, beige floors, beige worktops, a vaulted ceiling and wainscoting.
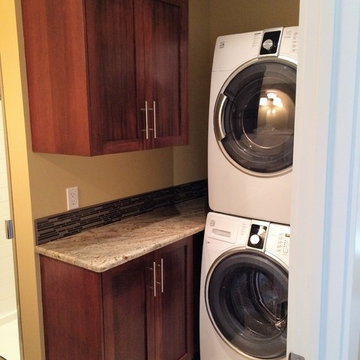
Design ideas for a small contemporary galley laundry cupboard in Calgary with dark wood cabinets, granite worktops, a stacked washer and dryer, shaker cabinets, beige walls and porcelain flooring.

This 1-story home with open floorplan includes 2 bedrooms and 2 bathrooms. Stylish hardwood flooring flows from the Foyer through the main living areas. The Kitchen with slate appliances and quartz countertops with tile backsplash. Off of the Kitchen is the Dining Area where sliding glass doors provide access to the screened-in porch and backyard. The Family Room, warmed by a gas fireplace with stone surround and shiplap, includes a cathedral ceiling adorned with wood beams. The Owner’s Suite is a quiet retreat to the rear of the home and features an elegant tray ceiling, spacious closet, and a private bathroom with double bowl vanity and tile shower. To the front of the home is an additional bedroom, a full bathroom, and a private study with a coffered ceiling and barn door access.
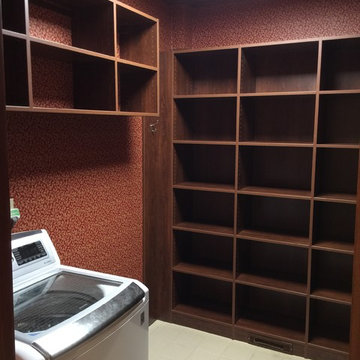
Bella Systems, Custom built-in adjustable shelves for a laundry room/pantry. The shelves have a wood finish to match the existing finishes. the shelves are floor based and wall hung.
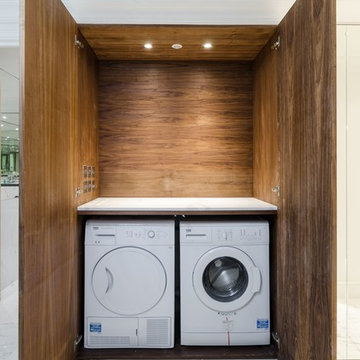
Small modern single-wall laundry cupboard in London with dark wood cabinets, marble worktops and a side by side washer and dryer.
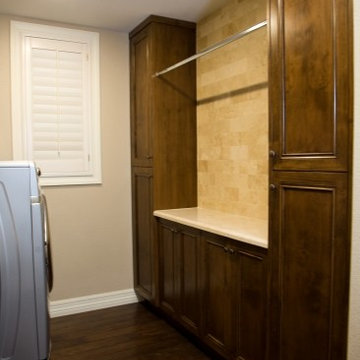
Design ideas for a classic galley laundry cupboard in Phoenix with shaker cabinets, dark wood cabinets, beige walls, dark hardwood flooring and a side by side washer and dryer.
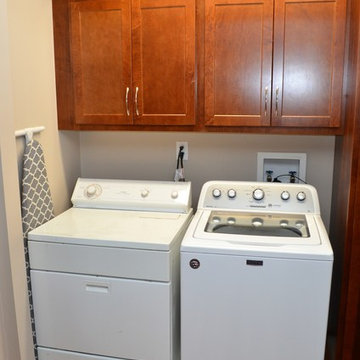
Cabinet Brand: BaileyTown USA
Wood Species: Maple
Cabinet Finish: Espresso
Door Style: Chesapeake
Inspiration for a medium sized classic single-wall laundry cupboard in Other with shaker cabinets, dark wood cabinets, beige walls, medium hardwood flooring, a side by side washer and dryer and brown floors.
Inspiration for a medium sized classic single-wall laundry cupboard in Other with shaker cabinets, dark wood cabinets, beige walls, medium hardwood flooring, a side by side washer and dryer and brown floors.
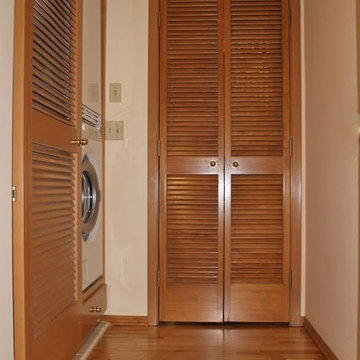
Photo of a large classic galley laundry cupboard in Orange County with a built-in sink, shaker cabinets, dark wood cabinets, wood worktops, beige walls, light hardwood flooring and a stacked washer and dryer.
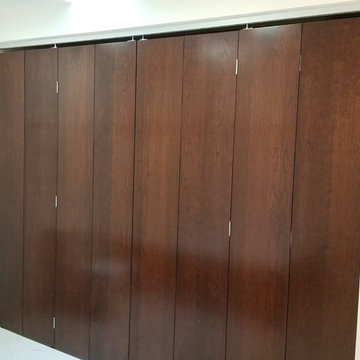
Small traditional single-wall laundry cupboard in Toronto with shaker cabinets, dark wood cabinets, white walls and a side by side washer and dryer.
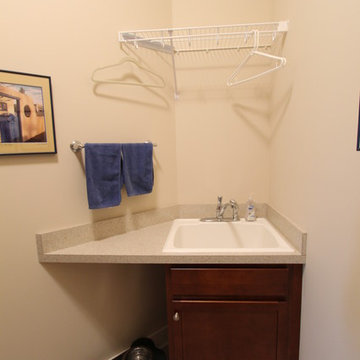
Designer: Julie Mausolf
Contractor: Bos Homes
Photography: Alea Paul
Photo of a small traditional single-wall laundry cupboard in Grand Rapids with recessed-panel cabinets, engineered stone countertops, multi-coloured splashback, a built-in sink, dark wood cabinets, beige walls, lino flooring and a side by side washer and dryer.
Photo of a small traditional single-wall laundry cupboard in Grand Rapids with recessed-panel cabinets, engineered stone countertops, multi-coloured splashback, a built-in sink, dark wood cabinets, beige walls, lino flooring and a side by side washer and dryer.
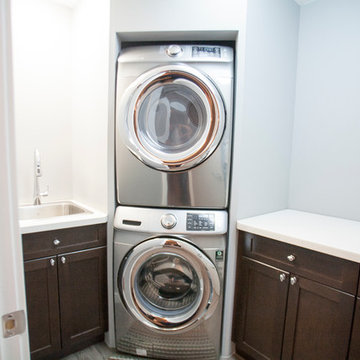
Ava Famili
Inspiration for a small traditional laundry cupboard in Vancouver with a submerged sink, shaker cabinets, dark wood cabinets, quartz worktops, grey walls, medium hardwood flooring and a stacked washer and dryer.
Inspiration for a small traditional laundry cupboard in Vancouver with a submerged sink, shaker cabinets, dark wood cabinets, quartz worktops, grey walls, medium hardwood flooring and a stacked washer and dryer.
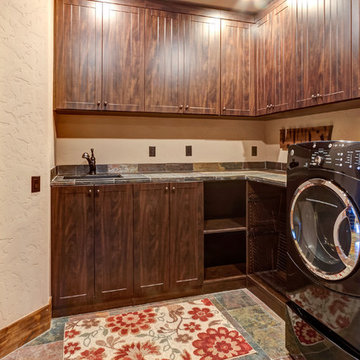
Photo of a medium sized rustic l-shaped laundry cupboard in Denver with a submerged sink, recessed-panel cabinets, dark wood cabinets, soapstone worktops, beige walls, slate flooring, a side by side washer and dryer, multi-coloured floors and multicoloured worktops.
Laundry Cupboard with Dark Wood Cabinets Ideas and Designs
2