Laundry Cupboard with Engineered Stone Countertops Ideas and Designs
Refine by:
Budget
Sort by:Popular Today
61 - 80 of 175 photos
Item 1 of 3

Photo of a large single-wall laundry cupboard in Sydney with a belfast sink, shaker cabinets, white cabinets, engineered stone countertops, white splashback, ceramic splashback, grey walls, porcelain flooring, a side by side washer and dryer, blue floors, white worktops and a vaulted ceiling.

Builder: Homes by True North
Interior Designer: L. Rose Interiors
Photographer: M-Buck Studio
This charming house wraps all of the conveniences of a modern, open concept floor plan inside of a wonderfully detailed modern farmhouse exterior. The front elevation sets the tone with its distinctive twin gable roofline and hipped main level roofline. Large forward facing windows are sheltered by a deep and inviting front porch, which is further detailed by its use of square columns, rafter tails, and old world copper lighting.
Inside the foyer, all of the public spaces for entertaining guests are within eyesight. At the heart of this home is a living room bursting with traditional moldings, columns, and tiled fireplace surround. Opposite and on axis with the custom fireplace, is an expansive open concept kitchen with an island that comfortably seats four. During the spring and summer months, the entertainment capacity of the living room can be expanded out onto the rear patio featuring stone pavers, stone fireplace, and retractable screens for added convenience.
When the day is done, and it’s time to rest, this home provides four separate sleeping quarters. Three of them can be found upstairs, including an office that can easily be converted into an extra bedroom. The master suite is tucked away in its own private wing off the main level stair hall. Lastly, more entertainment space is provided in the form of a lower level complete with a theatre room and exercise space.
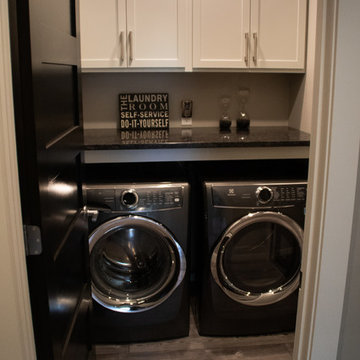
Inspiration for a small urban laundry cupboard in Other with shaker cabinets, beige cabinets, engineered stone countertops, beige walls, light hardwood flooring, a side by side washer and dryer, grey floors and black worktops.
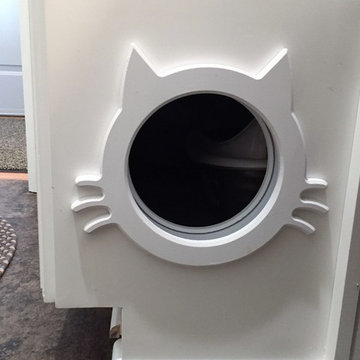
Small traditional single-wall laundry cupboard in Minneapolis with a submerged sink, shaker cabinets, white cabinets, engineered stone countertops, blue walls, dark hardwood flooring, brown floors and white worktops.

Photo of a small retro galley laundry cupboard in St Louis with a submerged sink, raised-panel cabinets, grey cabinets, engineered stone countertops, white splashback, engineered quartz splashback, grey walls, ceramic flooring, a side by side washer and dryer, beige floors and white worktops.
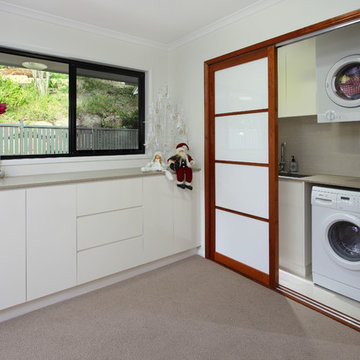
Divine Bathroom Kitchen Laundry
Inspiration for a small world-inspired single-wall laundry cupboard in Brisbane with a submerged sink, flat-panel cabinets, grey cabinets, engineered stone countertops, grey walls, porcelain flooring, an integrated washer and dryer, white floors and grey worktops.
Inspiration for a small world-inspired single-wall laundry cupboard in Brisbane with a submerged sink, flat-panel cabinets, grey cabinets, engineered stone countertops, grey walls, porcelain flooring, an integrated washer and dryer, white floors and grey worktops.
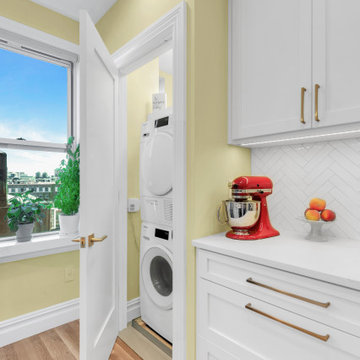
Small contemporary single-wall laundry cupboard in New York with a built-in sink, shaker cabinets, white cabinets, engineered stone countertops, white splashback, ceramic splashback, yellow walls, porcelain flooring, a stacked washer and dryer, beige floors and white worktops.
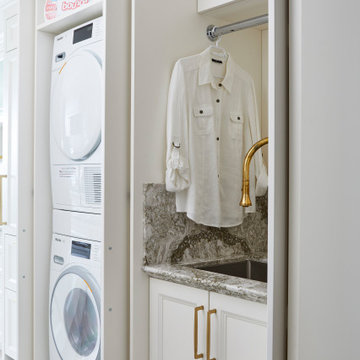
This built in laundry shares the space with the kitchen, and with custom pocket sliding doors, when not in use, appears only as a large pantry, ensuring a high class clean and clutter free aesthetic.
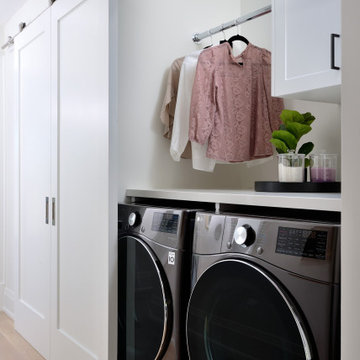
This is an example of a small classic galley laundry cupboard in Toronto with shaker cabinets, white cabinets, engineered stone countertops, white walls, light hardwood flooring, a side by side washer and dryer and white worktops.
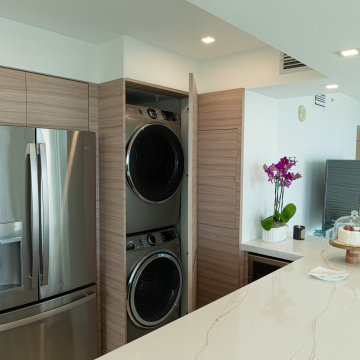
Innovative Design Build was hired to renovate a 2 bedroom 2 bathroom condo in the prestigious Symphony building in downtown Fort Lauderdale, Florida. The project included a full renovation of the kitchen, guest bathroom and primary bathroom. We also did small upgrades throughout the remainder of the property. The goal was to modernize the property using upscale finishes creating a streamline monochromatic space. The customization throughout this property is vast, including but not limited to: a hidden electrical panel, popup kitchen outlet with a stone top, custom kitchen cabinets and vanities. By using gorgeous finishes and quality products the client is sure to enjoy his home for years to come.

Reclaimed beams and worn-in leather mixed with crisp linens and vintage rugs set the tone for this new interpretation of a modern farmhouse. The incorporation of eclectic pieces is offset by soft whites and European hardwood floors. When an old tree had to be removed, it was repurposed as a hand hewn vanity in the powder bath.
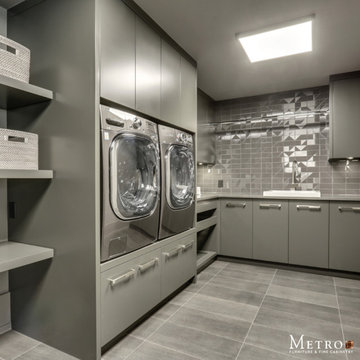
This is an example of a contemporary l-shaped laundry cupboard in Calgary with a single-bowl sink, flat-panel cabinets, green cabinets, engineered stone countertops, grey splashback, glass tiled splashback, grey walls, a side by side washer and dryer and grey worktops.
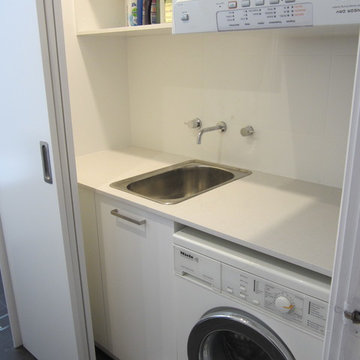
Bathroom encompassing Laundry closet.
Cabinetry by Tasker Joinery.
This is an example of a small modern single-wall laundry cupboard in Sydney with a built-in sink, flat-panel cabinets, white cabinets, engineered stone countertops, white walls and ceramic flooring.
This is an example of a small modern single-wall laundry cupboard in Sydney with a built-in sink, flat-panel cabinets, white cabinets, engineered stone countertops, white walls and ceramic flooring.
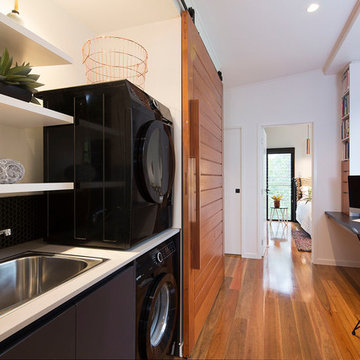
This is an example of a small modern single-wall laundry cupboard in Brisbane with a built-in sink, engineered stone countertops, white walls, medium hardwood flooring, a stacked washer and dryer, multi-coloured floors and black cabinets.
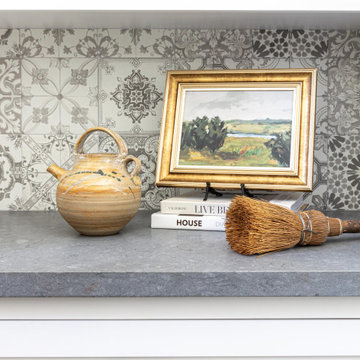
Bright White Laundry Room With Gorgeous Rolling Ladder
This is an example of a medium sized country u-shaped laundry cupboard in Sacramento with a belfast sink, shaker cabinets, white cabinets, engineered stone countertops, multi-coloured splashback, ceramic splashback, white walls, porcelain flooring, a side by side washer and dryer, grey floors and grey worktops.
This is an example of a medium sized country u-shaped laundry cupboard in Sacramento with a belfast sink, shaker cabinets, white cabinets, engineered stone countertops, multi-coloured splashback, ceramic splashback, white walls, porcelain flooring, a side by side washer and dryer, grey floors and grey worktops.
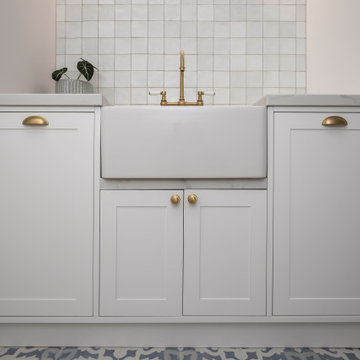
Design ideas for a large single-wall laundry cupboard in Sydney with a belfast sink, shaker cabinets, white cabinets, engineered stone countertops, white splashback, ceramic splashback, grey walls, porcelain flooring, a side by side washer and dryer, blue floors, white worktops and a vaulted ceiling.
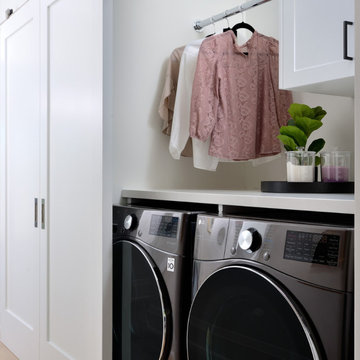
Single wall compact laundry room. Sliding shaker barn doors. Side-by-side washer and dryer with caesarstone countertop and custom shaker upper cabinets. Hanging rod for clothes. Ceiling mount light fixture.

Complete Accessory Dwelling Unit Build / Closet Stackable Washer and Dryer
Photo of a medium sized contemporary single-wall laundry cupboard in Los Angeles with a built-in sink, recessed-panel cabinets, grey cabinets, engineered stone countertops, grey splashback, cement tile splashback, white walls, medium hardwood flooring, a stacked washer and dryer, brown floors and white worktops.
Photo of a medium sized contemporary single-wall laundry cupboard in Los Angeles with a built-in sink, recessed-panel cabinets, grey cabinets, engineered stone countertops, grey splashback, cement tile splashback, white walls, medium hardwood flooring, a stacked washer and dryer, brown floors and white worktops.
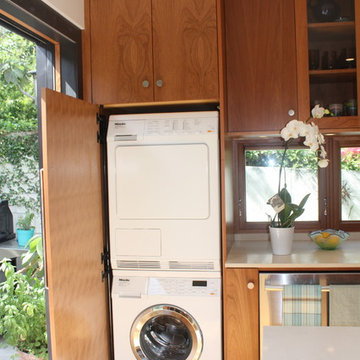
This is an example of a small single-wall laundry cupboard in Los Angeles with flat-panel cabinets, light wood cabinets, engineered stone countertops, light hardwood flooring and a stacked washer and dryer.
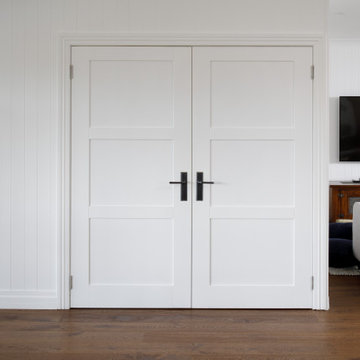
Small traditional single-wall laundry cupboard in Brisbane with engineered stone countertops, a side by side washer and dryer, white worktops, white splashback, metro tiled splashback, white walls, medium hardwood flooring and brown floors.
Laundry Cupboard with Engineered Stone Countertops Ideas and Designs
4