Laundry Cupboard with Flat-panel Cabinets Ideas and Designs
Refine by:
Budget
Sort by:Popular Today
1 - 20 of 342 photos
Item 1 of 3

may photography
This is an example of a traditional single-wall laundry cupboard in Melbourne with flat-panel cabinets, white cabinets, laminate countertops, a built-in sink, porcelain flooring and a stacked washer and dryer.
This is an example of a traditional single-wall laundry cupboard in Melbourne with flat-panel cabinets, white cabinets, laminate countertops, a built-in sink, porcelain flooring and a stacked washer and dryer.

Small contemporary single-wall laundry cupboard in San Francisco with white cabinets, white walls, a stacked washer and dryer, beige floors, white worktops, flat-panel cabinets and light hardwood flooring.

Peter Landers
Small contemporary single-wall laundry cupboard in London with flat-panel cabinets, brown cabinets, a stacked washer and dryer, black floors and white worktops.
Small contemporary single-wall laundry cupboard in London with flat-panel cabinets, brown cabinets, a stacked washer and dryer, black floors and white worktops.

Laundry at top of stair landing behind large sliding panels. Each panel is scribed to look like 3 individual doors with routed door pulls as a continuation of the bedroom wardrobe
Image by: Jack Lovel Photography

Design ideas for a small classic laundry cupboard in San Francisco with flat-panel cabinets, white cabinets, engineered stone countertops, engineered quartz splashback, dark hardwood flooring, a stacked washer and dryer, brown floors and white worktops.

Kris Moya
This is an example of a small classic single-wall laundry cupboard in Barcelona with flat-panel cabinets, a side by side washer and dryer, wood worktops, light hardwood flooring, beige floors, beige worktops and grey cabinets.
This is an example of a small classic single-wall laundry cupboard in Barcelona with flat-panel cabinets, a side by side washer and dryer, wood worktops, light hardwood flooring, beige floors, beige worktops and grey cabinets.

This is an example of a small traditional single-wall laundry cupboard in San Francisco with white cabinets, granite worktops, a side by side washer and dryer, flat-panel cabinets, beige walls, dark hardwood flooring and brown floors.

For all inquiries regarding cabinetry please call us at 604 795 3522 or email us at contactus@oldworldkitchens.com.
Unfortunately we are unable to provide information regarding content unrelated to our cabinetry.
Photography: Bob Young (bobyoungphoto.com)

This is an example of a traditional single-wall laundry cupboard in London with a built-in sink, flat-panel cabinets, black cabinets, light hardwood flooring, a stacked washer and dryer, beige floors, white worktops and a dado rail.

Inspiration for a country single-wall laundry cupboard in San Francisco with a built-in sink, flat-panel cabinets, white cabinets, engineered stone countertops, grey walls, ceramic flooring, a side by side washer and dryer and white floors.
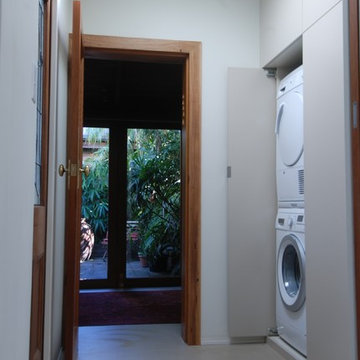
The laundry was designed into custom designed joinery. A Hafele Pivot Door system was designed to neatly glide back into the side of the cupboard to access the front loading washing machine and dryer.
Jeff Hawkins Photography
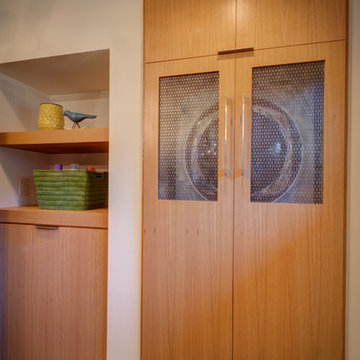
Sid Levin
Revolution Design Build
This is an example of a retro laundry cupboard in Minneapolis with flat-panel cabinets, a stacked washer and dryer and medium wood cabinets.
This is an example of a retro laundry cupboard in Minneapolis with flat-panel cabinets, a stacked washer and dryer and medium wood cabinets.

The new construction luxury home was designed by our Carmel design-build studio with the concept of 'hygge' in mind – crafting a soothing environment that exudes warmth, contentment, and coziness without being overly ornate or cluttered. Inspired by Scandinavian style, the design incorporates clean lines and minimal decoration, set against soaring ceilings and walls of windows. These features are all enhanced by warm finishes, tactile textures, statement light fixtures, and carefully selected art pieces.
In the living room, a bold statement wall was incorporated, making use of the 4-sided, 2-story fireplace chase, which was enveloped in large format marble tile. Each bedroom was crafted to reflect a unique character, featuring elegant wallpapers, decor, and luxurious furnishings. The primary bathroom was characterized by dark enveloping walls and floors, accentuated by teak, and included a walk-through dual shower, overhead rain showers, and a natural stone soaking tub.
An open-concept kitchen was fitted, boasting state-of-the-art features and statement-making lighting. Adding an extra touch of sophistication, a beautiful basement space was conceived, housing an exquisite home bar and a comfortable lounge area.
---Project completed by Wendy Langston's Everything Home interior design firm, which serves Carmel, Zionsville, Fishers, Westfield, Noblesville, and Indianapolis.
For more about Everything Home, see here: https://everythinghomedesigns.com/
To learn more about this project, see here:
https://everythinghomedesigns.com/portfolio/modern-scandinavian-luxury-home-westfield/
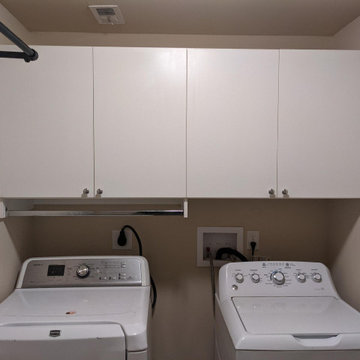
Photo of a small single-wall laundry cupboard in Birmingham with flat-panel cabinets, white cabinets and a side by side washer and dryer.
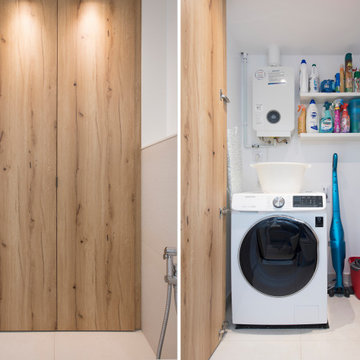
Design ideas for a small scandinavian single-wall laundry cupboard in Other with flat-panel cabinets, medium wood cabinets, white walls and ceramic flooring.

Architectural Consulting, Exterior Finishes, Interior Finishes, Showsuite
Town Home Development, Surrey BC
Park Ridge Homes, Raef Grohne Photographer
This is an example of a small farmhouse laundry cupboard in Vancouver with flat-panel cabinets, white cabinets, wood worktops, white walls, porcelain flooring, a side by side washer and dryer and grey floors.
This is an example of a small farmhouse laundry cupboard in Vancouver with flat-panel cabinets, white cabinets, wood worktops, white walls, porcelain flooring, a side by side washer and dryer and grey floors.

Design ideas for a small contemporary single-wall laundry cupboard in DC Metro with a submerged sink, flat-panel cabinets, beige cabinets, engineered stone countertops, green walls, light hardwood flooring, a stacked washer and dryer, brown floors and beige worktops.

Mountain View laundry station
A barn door slides close when needed to hide the stacked washer/dryer and a cubby for the pet dog
Small traditional single-wall laundry cupboard in San Francisco with white cabinets, light hardwood flooring, a stacked washer and dryer, flat-panel cabinets, composite countertops and grey worktops.
Small traditional single-wall laundry cupboard in San Francisco with white cabinets, light hardwood flooring, a stacked washer and dryer, flat-panel cabinets, composite countertops and grey worktops.
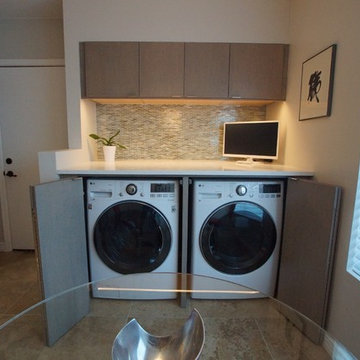
Mid Century Contemporary Remodel.
This is an example of a medium sized contemporary single-wall laundry cupboard in Phoenix with flat-panel cabinets, grey cabinets, engineered stone countertops, grey walls, a side by side washer and dryer and beige floors.
This is an example of a medium sized contemporary single-wall laundry cupboard in Phoenix with flat-panel cabinets, grey cabinets, engineered stone countertops, grey walls, a side by side washer and dryer and beige floors.
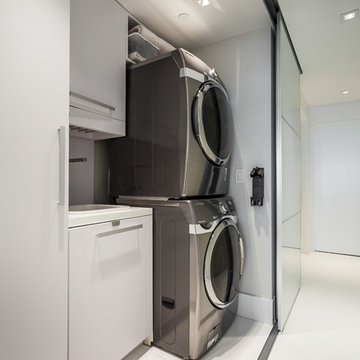
This is an example of a small contemporary single-wall laundry cupboard in Miami with a built-in sink, flat-panel cabinets, white cabinets, quartz worktops, white walls, a stacked washer and dryer, porcelain flooring and white floors.
Laundry Cupboard with Flat-panel Cabinets Ideas and Designs
1