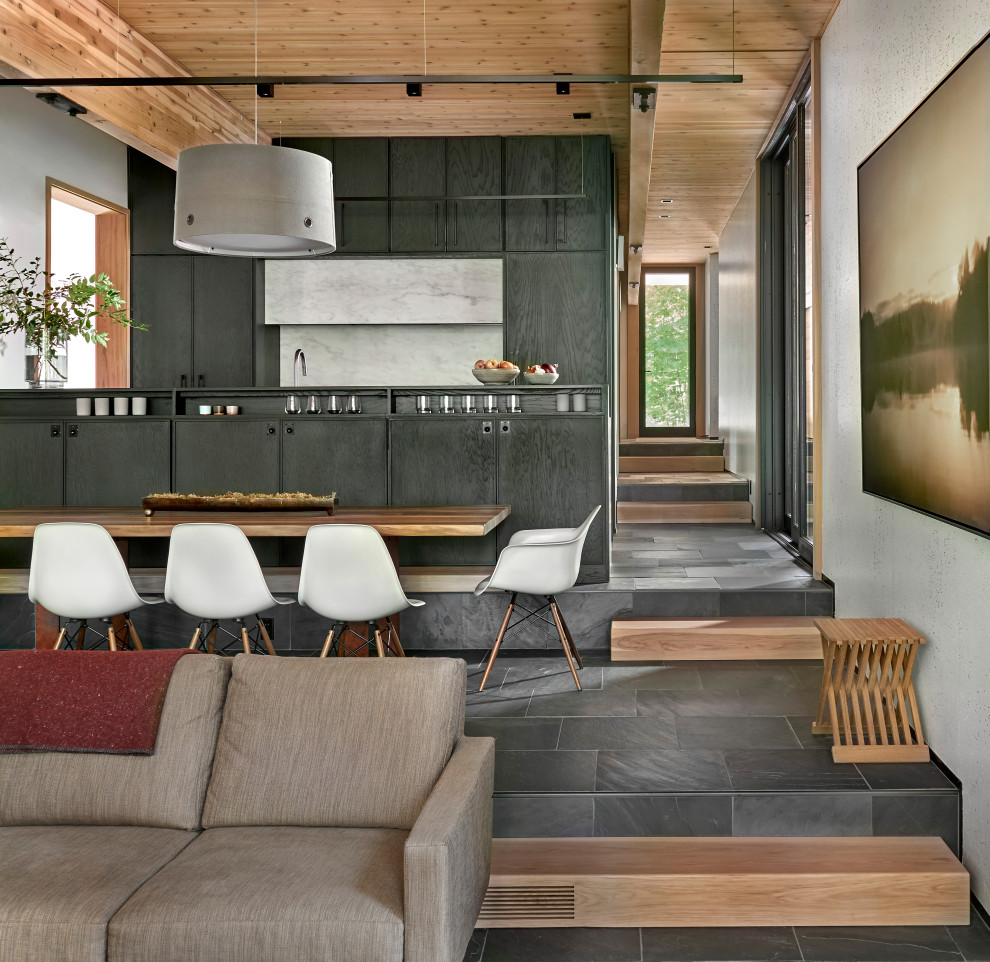
Lawless Rereat
Rustic Kitchen, Chicago
The kitchen, dining, and living areas share a common space but are separated by steps which mirror the outside terrain. The levels help to define each zone and function. Deep green stain on wire brushed oak adds a richness and texture to the clean lined cabinets.
Other Photos in Lawless Retreat
What Houzz users are commenting on
Patty Eilers added this to New Build - Kitchen17 February 2024
Grey toned floor and cabinets

The house is long and narrow and runs down the slope. The architects mimicked the topography by cascading the main...