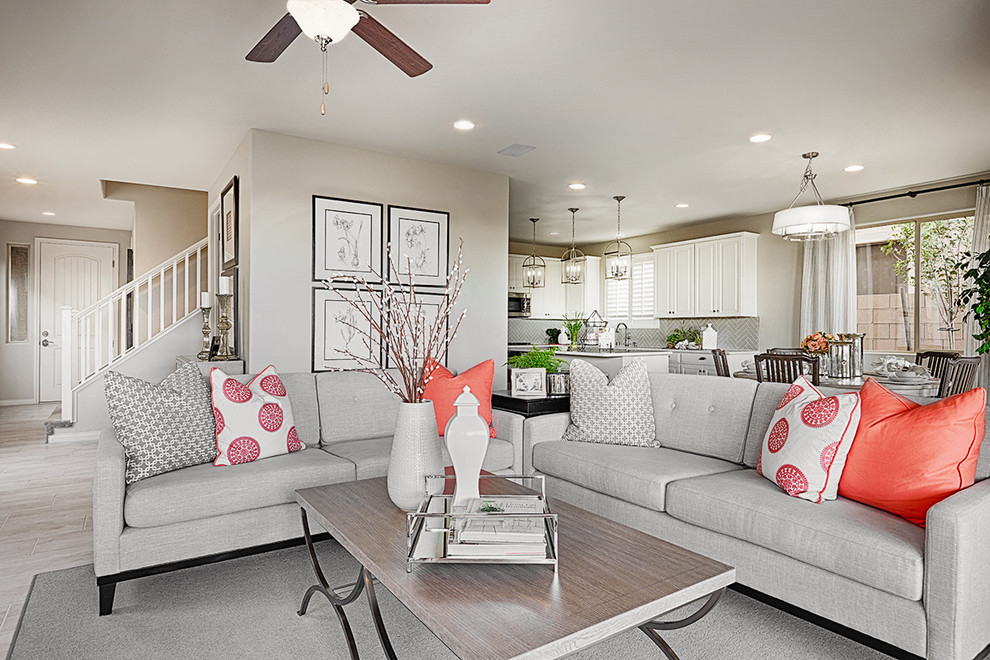
Lillian model home in Las Vegas
Contemporary Living Room, Denver
Great room | Visit our website to see where we’re building the Lillian plan in the Las Vegas area! You’ll find photos, interactive floor plans and more.
From its charming covered entry to its open, inviting layout, the Lillian plan is designed with livability in mind. On the main floor, you'll find a spacious great room, a comfortable dining room and an elegant kitchen with a center island. You'll also appreciate the relaxing covered patio! Upstairs offers a large master suite with an en-suite bath, additional bedrooms, a convenient laundry and a loft.
