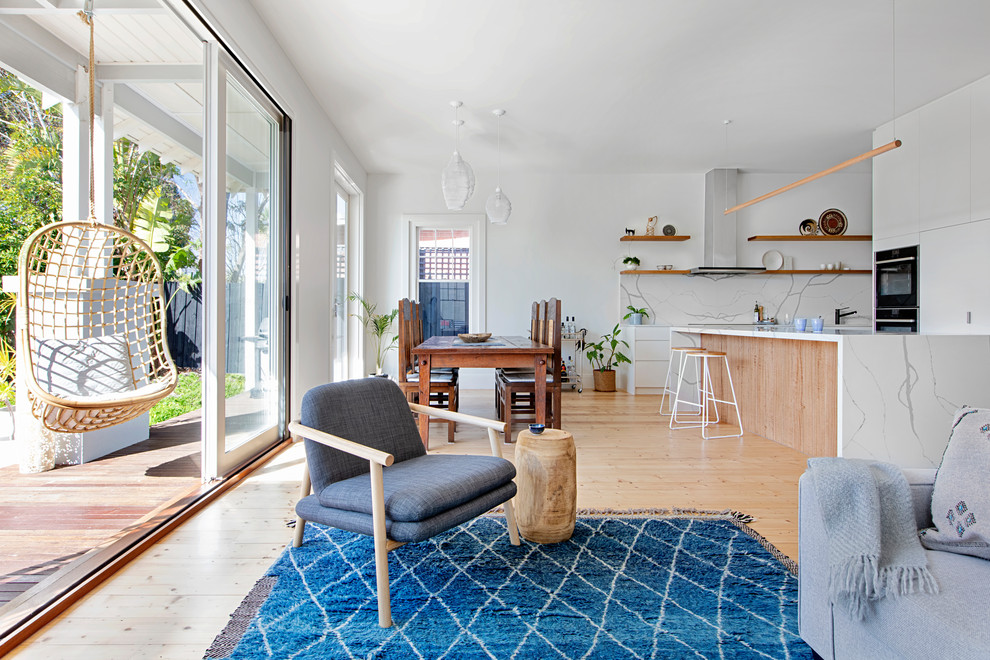
Littlewood St House
Coastal Kitchen, Melbourne
Littlewood St House is the refurbishment of an existing Californian Bungalow in Hampton.
A key factor of the brief was the inclusion of a prominent island bench to become the heart of the house, connecting to the dining area and north facing backyard beyond.
The project draws on its beachside location with a refined but uncomplicated palette. The island bench is robust but softened by timber detailing.
Construction by Bolger Developments
Photo by Lisbeth Grosmann
