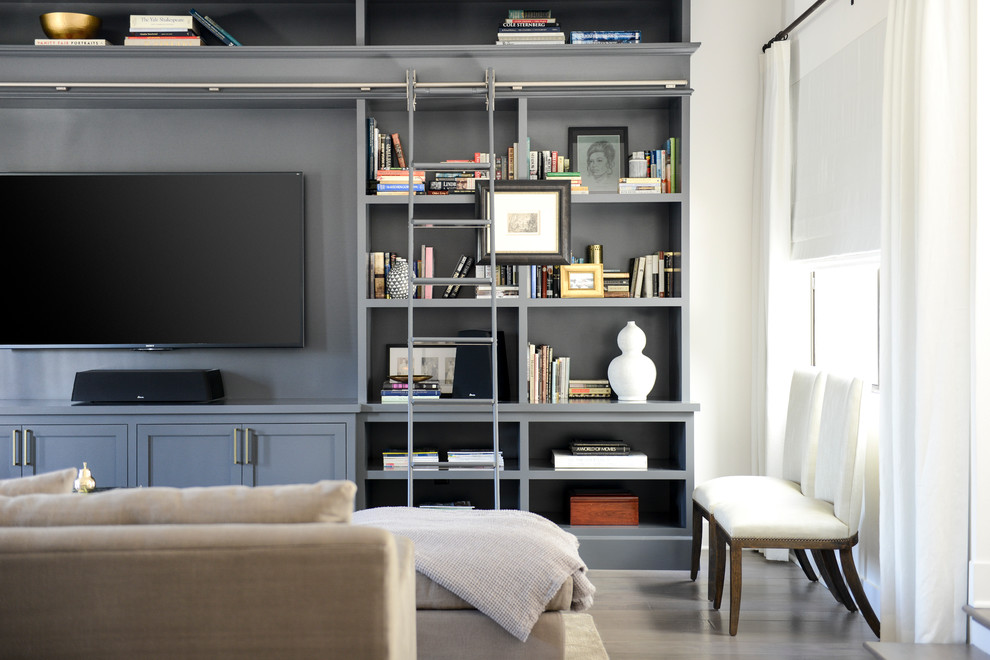
LIVING ROOM | Contemporary Home Remodel | Century City Townhouse | Part One
Transitional Living Room, Los Angeles
This elegant 2600 sf home epitomizes swank city living in the heart of Los Angeles. Originally built in the late 1970's, this Century City home has a lovely vintage style which we retained while streamlining and updating. The lovely bold bones created an architectural dream canvas to which we created a new open space plan that could easily entertain high profile guests and family alike.

Entertainment Center