Living Room Feature Wall with a Plastered Fireplace Surround Ideas and Designs
Refine by:
Budget
Sort by:Popular Today
1 - 20 of 77 photos
Item 1 of 3
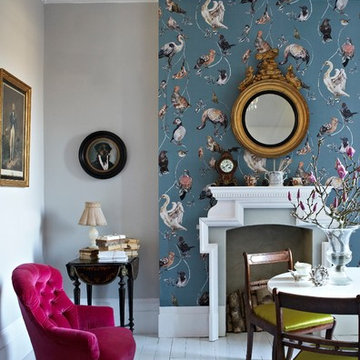
Medium sized eclectic formal open plan living room feature wall in Sussex with blue walls, painted wood flooring, a standard fireplace, a plastered fireplace surround and no tv.

Design ideas for a large contemporary open plan living room feature wall in Nagoya with a home bar, medium hardwood flooring, a wood burning stove, a plastered fireplace surround, a wall mounted tv, brown floors, a wallpapered ceiling, wallpapered walls and grey walls.

Photo of a large scandinavian open plan living room feature wall in Kent with a reading nook, light hardwood flooring, a wood burning stove, a plastered fireplace surround, a concealed tv, a vaulted ceiling and wood walls.

We created a dark blue panelled feature wall which creates cohesion through the room by linking it with the dark blue kitchen cabinets and it also helps to zone this space to give it its own identity, separate from the kitchen and dining spaces.
This also helps to hide the TV which is less obvious against a dark backdrop than a clean white wall.
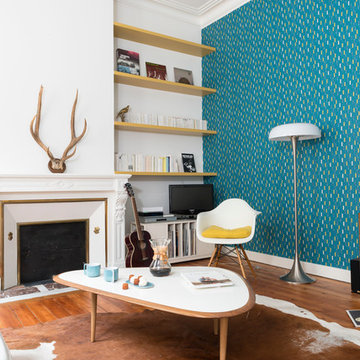
Julien Fernandez
Inspiration for a medium sized scandi enclosed living room feature wall in Bordeaux with blue walls, medium hardwood flooring, a standard fireplace, a plastered fireplace surround and a freestanding tv.
Inspiration for a medium sized scandi enclosed living room feature wall in Bordeaux with blue walls, medium hardwood flooring, a standard fireplace, a plastered fireplace surround and a freestanding tv.
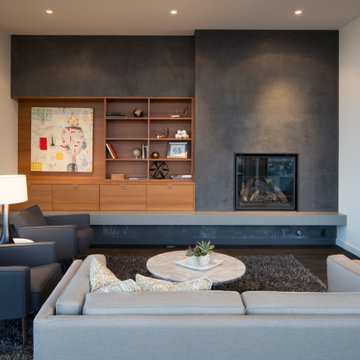
This is an example of a medium sized contemporary open plan living room feature wall in San Francisco with grey walls, dark hardwood flooring, a standard fireplace, a plastered fireplace surround and brown floors.
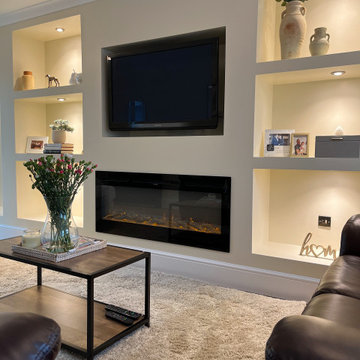
This is an example of a medium sized contemporary formal enclosed living room feature wall in Other with beige walls, light hardwood flooring, a standard fireplace, a plastered fireplace surround, a built-in media unit and brown floors.
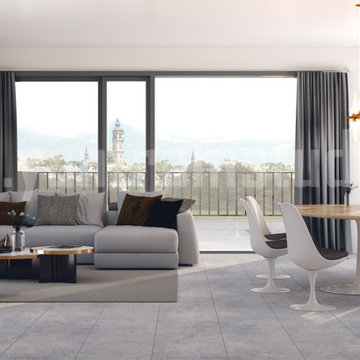
This is design of Living - dinning area. interior design for a Modern Living room with Dining area concept which is a nicely decorated and comfortable. This living room idea have grey color sofa , plants, dinning table , pendant lighting, tv with free stand, big glass window with grey curtains, painting which is well designed.
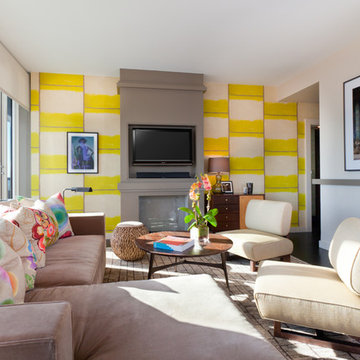
Brett Beyer Photography
Photo of a large contemporary open plan living room feature wall in New York with a standard fireplace, a wall mounted tv, white walls, dark hardwood flooring, a plastered fireplace surround and brown floors.
Photo of a large contemporary open plan living room feature wall in New York with a standard fireplace, a wall mounted tv, white walls, dark hardwood flooring, a plastered fireplace surround and brown floors.
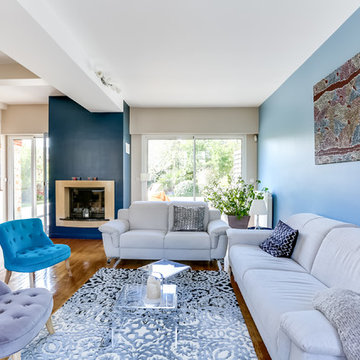
Des meubles de rangement sur mesure encadrent la TV équipée d'un bras pivotant pour plus de fonctionnalité.
Inspiration for a large contemporary formal open plan living room feature wall in Paris with blue walls, light hardwood flooring, a standard fireplace, a plastered fireplace surround and a wall mounted tv.
Inspiration for a large contemporary formal open plan living room feature wall in Paris with blue walls, light hardwood flooring, a standard fireplace, a plastered fireplace surround and a wall mounted tv.
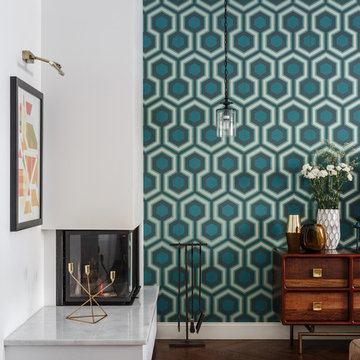
Inspiration for a contemporary open plan living room feature wall in Moscow with multi-coloured walls, dark hardwood flooring, a corner fireplace, a plastered fireplace surround and brown floors.
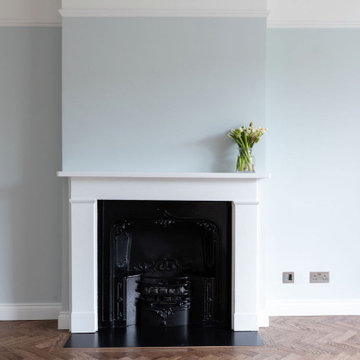
Renovation by Absolute Project Management
Inspiration for a small modern formal open plan living room feature wall in London with white walls, dark hardwood flooring, a standard fireplace, a plastered fireplace surround and brown floors.
Inspiration for a small modern formal open plan living room feature wall in London with white walls, dark hardwood flooring, a standard fireplace, a plastered fireplace surround and brown floors.
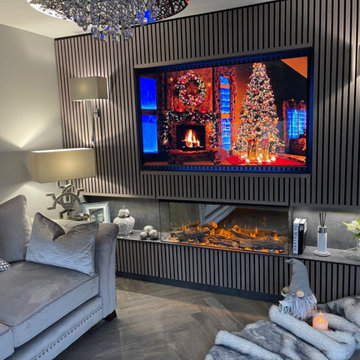
Inspiration for a medium sized modern formal open plan living room feature wall in Glasgow with grey walls, vinyl flooring, a hanging fireplace, a plastered fireplace surround, a wall mounted tv and grey floors.
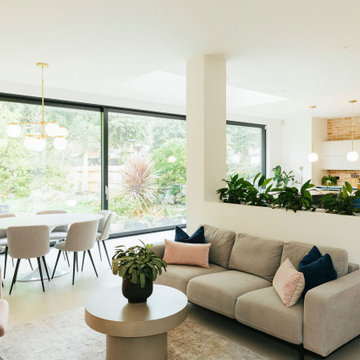
We created a dark blue panelled feature wall which creates cohesion through the room by linking it with the dark blue kitchen cabinets and it also helps to zone this space to give it its own identity, separate from the kitchen and dining spaces.
This also helps to hide the TV which is less obvious against a dark backdrop than a clean white wall.
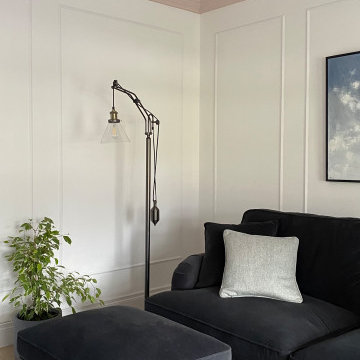
A living room designed in a scandi rustic style featuring an inset wood burning stove, a shelved alcove on one side with log storage undernaeath and a TV shelf on the other side with further log storage and a media box below. The flooring is a light herringbone laminate and the ceiling, coving and ceiling rose are painted Farrow and Ball 'Calamine' to add interest to the room and tie in with the accented achromatic colour scheme of white, grey and pink. The velvet loveseat and sofa add an element of luxury to the room making it a more formal seating area, further enhanced by the picture moulding panelling applied to the white walls.
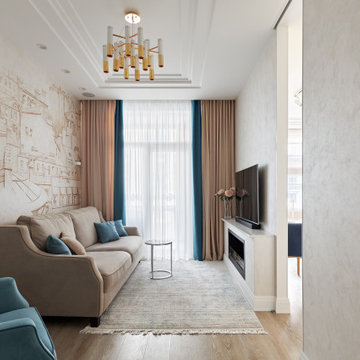
Medium sized traditional grey and white enclosed living room feature wall in Saint Petersburg with a reading nook, beige walls, vinyl flooring, a ribbon fireplace, a plastered fireplace surround, a wall mounted tv, grey floors, a drop ceiling and wallpapered walls.
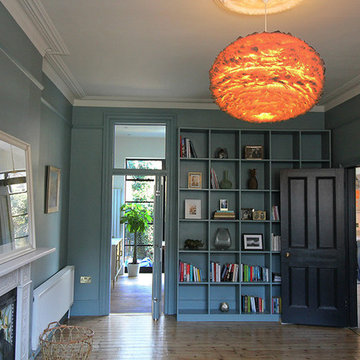
Two storey side extension, garage conversion and complete house renovation for their detached Victorian house in New Beckenham.
A row of full length full height Crittall style windows were designed for the rear elevation of the house to enhance wellbeing by bringing in natural light, increasing the feeling of space and connecting the interior living space with the courtyard garden.
On the first floor of the extension Wellstudio designed a new en-suite bathroom and corridor with built in wardrobes for the existing first floor bedroom.
In addition to the two storey extension, Wellstudio designed a single storey link connecting the garage to the main area of the house, allowing it to be turned into a new utility & storage space.
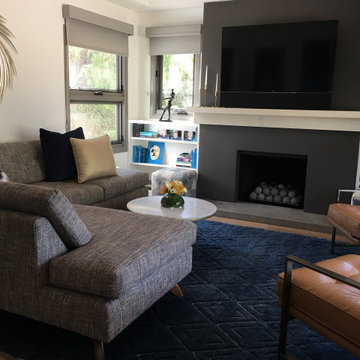
Medium sized modern grey and white living room feature wall in Los Angeles with white walls, light hardwood flooring, a standard fireplace, a plastered fireplace surround, a wall mounted tv and beige floors.
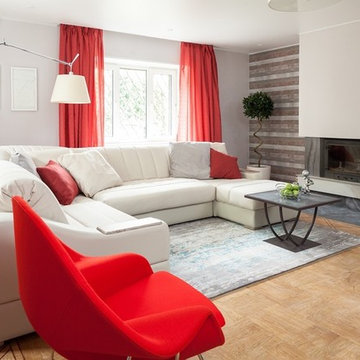
Интерьер гостиной и кухни юмориста Романа Карцева создан в рамках телепередачи "Идеальный ремонт" на "Первом Канале".
Передача доступна на: http://iremont.tv/videoarchive/15815/
Ремонт проводился в гостиной и на кухне. Общая площадь ремонтируемых помещений — 50 м2, в том числе 35м2 гостиная и 15 м2 — кухня.
Сделали перепланировку, расширив площадь кухни и выстроив стены для встройки кухонных колонн и шкафа в гостиной. Выстроили современный и лаконичный камин.
Интерьер Романа Карцева — это яркий минимализм с экологическими нотками.
Интерьер насыщен натуральными цветами — серым, коричневым, цветом слоновой кости и фактурами - состаренного дерева, камня, пробки.
Чтобы избежать монотонности мы добавили в помещение ярких красок - яркий рубиновый и насыщенный оранжевый.
Цитата из журнала "Мезонин" июль-август 2015:
Роман Карцев о ремонте:
"Ну что тут скажешь- все прекрасно. Всю жизнь поменяли. В гостиной все спокойно, ничто не режет глаз, не раздражает, все на полутонах. А на кухне я ем,а не готовлю, так что главное, что все очень понравилось моей жене".
Дизайнер интерьера Алена Санаева:
"В проекте есть несколько уникальных вещей- например, обеденный стол, столешница которого сделана из вулканического камня и покрыта глазурью с росписью, а подстолье изготовлено из стали по моему эскизу. Готовый интерьер получился живым, сочным и в то же время спокойным и гармоничным".
Дизайнер интерьера Алена Санаева, фотограф Андрей Хроленок
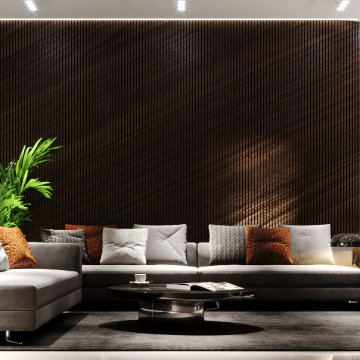
квартира 120кв м, кухня совмещенная с гостинной.
Проект для пары с ребенком, которые очень любят гостей. Цветовая гамма подобрана для комфортного отдыха семьи. Стилевое решение подчеркивает характер и статус владельцев.
Living Room Feature Wall with a Plastered Fireplace Surround Ideas and Designs
1