Living Room Feature Wall with Grey Walls Ideas and Designs
Refine by:
Budget
Sort by:Popular Today
1 - 20 of 558 photos
Item 1 of 3

A coastal Scandinavian renovation project, combining a Victorian seaside cottage with Scandi design. We wanted to create a modern, open-plan living space but at the same time, preserve the traditional elements of the house that gave it it's character.
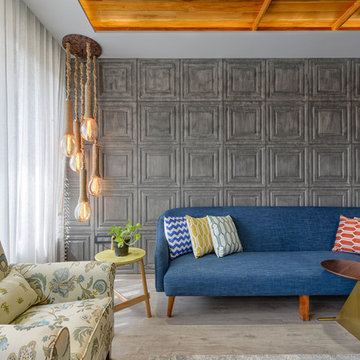
Monika Sathe Photography
This is an example of a contemporary living room feature wall in Ahmedabad with grey walls, light hardwood flooring and brown floors.
This is an example of a contemporary living room feature wall in Ahmedabad with grey walls, light hardwood flooring and brown floors.
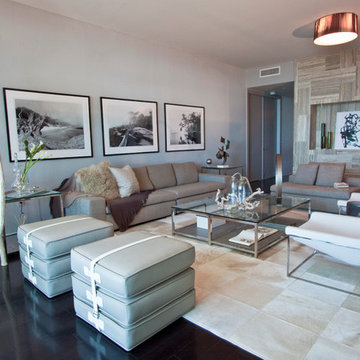
Interior Design, Interiors, Design, Miami Interior Designers, Miami Designers, Decorators,
Miami Decorators, Miami's Best interior designers, Miami's best decorators, Modern design,
Miami Modern Design, Contemporary, architecture, Modern architecture, modern miami
architecture, Florida, Miami Modern, Miami Modern Interior Designers, Contemporary designers,
best interior design, design ideas, miami design ideas, Florida design, Florida Interior designers, DKOR INTERIORS - A bold and comfortable interior design project at The Beach Club in Hallendale, Florida.

© Tom McConnell Photography
Inspiration for a small contemporary grey and black living room feature wall in Austin with grey walls and medium hardwood flooring.
Inspiration for a small contemporary grey and black living room feature wall in Austin with grey walls and medium hardwood flooring.

Wallace Ridge Beverly Hills modern luxury home stacked stone tv wall. William MacCollum.
Photo of an expansive modern formal open plan living room feature wall in Los Angeles with grey walls, light hardwood flooring, a standard fireplace, a stacked stone fireplace surround, a built-in media unit, beige floors and a drop ceiling.
Photo of an expansive modern formal open plan living room feature wall in Los Angeles with grey walls, light hardwood flooring, a standard fireplace, a stacked stone fireplace surround, a built-in media unit, beige floors and a drop ceiling.
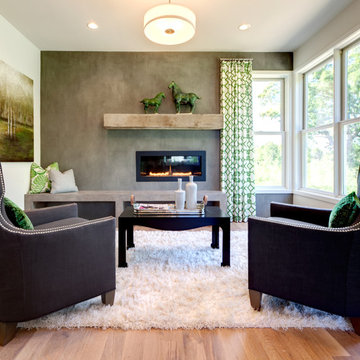
Contemporary open plan living room feature wall in Minneapolis with grey walls, medium hardwood flooring, a ribbon fireplace and no tv.
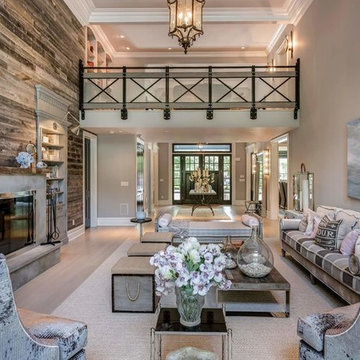
Design ideas for a large country living room feature wall in New York with a reading nook, grey walls, light hardwood flooring, a standard fireplace, a concrete fireplace surround and no tv.
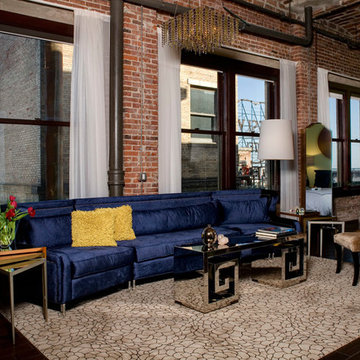
David Blank
Photo of an industrial formal living room feature wall in Los Angeles with grey walls, dark hardwood flooring and no fireplace.
Photo of an industrial formal living room feature wall in Los Angeles with grey walls, dark hardwood flooring and no fireplace.
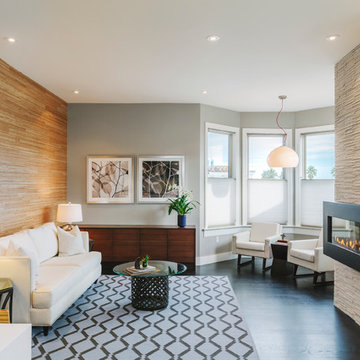
Lucas Fladzinski
Design ideas for a contemporary open plan living room feature wall in San Francisco with a ribbon fireplace, grey walls, dark hardwood flooring, a tiled fireplace surround and a wall mounted tv.
Design ideas for a contemporary open plan living room feature wall in San Francisco with a ribbon fireplace, grey walls, dark hardwood flooring, a tiled fireplace surround and a wall mounted tv.
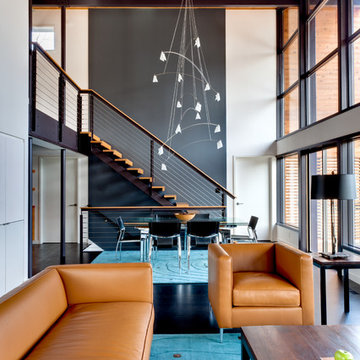
Andrea Hubbell
Inspiration for a contemporary formal living room feature wall in Other with grey walls.
Inspiration for a contemporary formal living room feature wall in Other with grey walls.
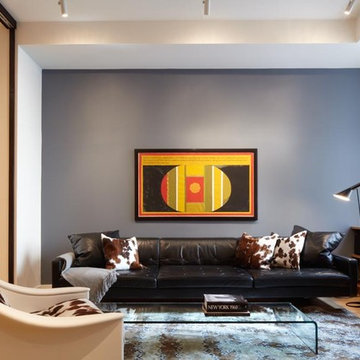
Good design must reflect the personality of the client. So when siblings purchased studios in Downtown by Philippe Starck, one of the first buildings to herald the revitalization of Manhattan’s Financial District, the aim was to create environments that were truly bespoke. The brother’s tastes jibed synchronously with the insouciant idea of France’s most popular prankster converting a building that once housed the buttoned-up offices of JP Morgan Chase. His collection of Takashi Murakami works, the gallery-like centerpiece of the main area, announces his boldness and flair up front, as do furnishings by Droog, Moooi and, of course Starck, as well as hide rugs and upholstery, and a predominantly red palette. His sister was after something soothing and discreet. So Axis Mundi responded with a neutrals and used glass to carve out a bedroom surrounded by drapes that transform it into a golden cocoon. Hide (albeit less flamboyantly applied) evokes a familial commonality, and built-in furniture and cabinetry optimize space restrictions inherent in studio apartments.
Design Team: John Beckmann, with Richard Rosenbloom
Photography: Mikiko Kikuyama
© Axis Mundi Design LLC
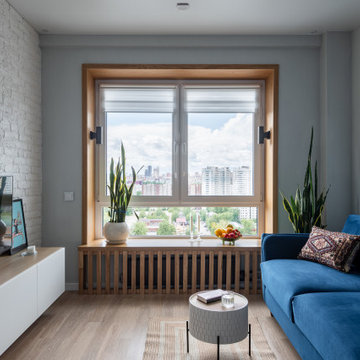
Дизайн проект гостиной 20 кв м с синим бархатным диваном с подвесной тумбой белого цвета с акцентной стеной из гипсового кирпича с окном, на котором можно сидеть | Заказать сейчас |
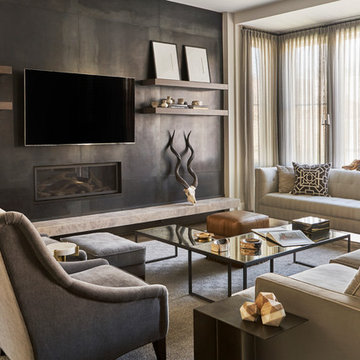
Photo of a large traditional open plan living room feature wall in Chicago with grey walls, a standard fireplace, a metal fireplace surround and a wall mounted tv.
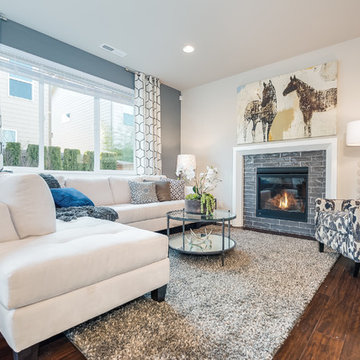
Great Room
This is an example of a classic living room feature wall in Seattle with grey walls, medium hardwood flooring, a standard fireplace and no tv.
This is an example of a classic living room feature wall in Seattle with grey walls, medium hardwood flooring, a standard fireplace and no tv.
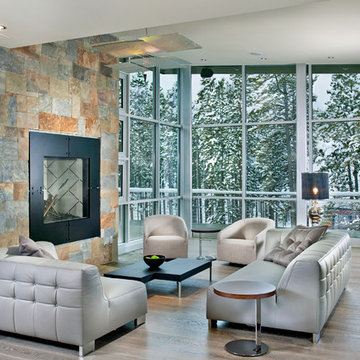
Level Three: The living room's fireplace, housed within a 12-foot-wide by 13-foot-high fireplace mass clad in mountain ash stone, creates a dramatic focal point in the room. Seating is designed to be flexible and comfortable, maintaining open spaces to enable clear views of nature through the windows.
Photograph © Darren Edwards, San Diego
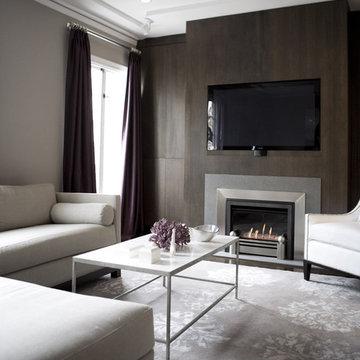
glam, purple
Contemporary living room feature wall in San Francisco with grey walls and a standard fireplace.
Contemporary living room feature wall in San Francisco with grey walls and a standard fireplace.
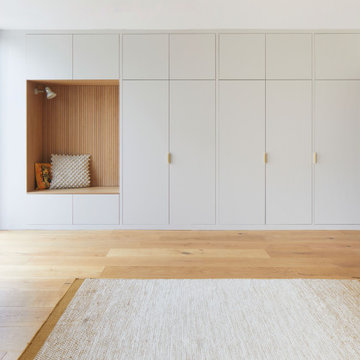
A large wall of storage becomes a reading nook with views on to the garden. The storage wall has pocket doors that open and slide inside for open access to the children's toys in the open-plan living space.

Living Room looking toward entry.
Design ideas for a medium sized contemporary grey and brown open plan living room feature wall in Seattle with grey walls, dark hardwood flooring, a two-sided fireplace, a concrete fireplace surround, a wall mounted tv, brown floors, a wood ceiling and wainscoting.
Design ideas for a medium sized contemporary grey and brown open plan living room feature wall in Seattle with grey walls, dark hardwood flooring, a two-sided fireplace, a concrete fireplace surround, a wall mounted tv, brown floors, a wood ceiling and wainscoting.
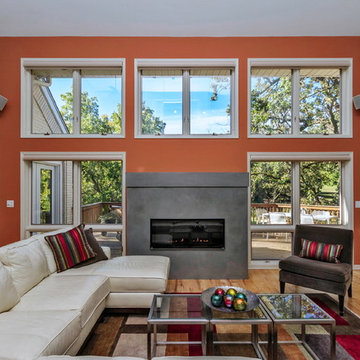
Design ideas for a contemporary living room feature wall in Cedar Rapids with a concrete fireplace surround, grey walls and beige floors.
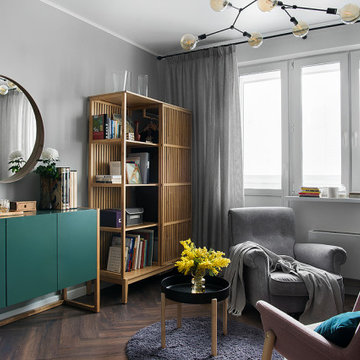
This is an example of a medium sized contemporary grey and white living room feature wall in Moscow with a reading nook, grey walls, laminate floors and brown floors.
Living Room Feature Wall with Grey Walls Ideas and Designs
1