Living Room with a Two-sided Fireplace and a Brick Fireplace Surround Ideas and Designs
Refine by:
Budget
Sort by:Popular Today
1 - 20 of 734 photos
Item 1 of 3

This is an example of a large classic formal open plan living room in New York with light hardwood flooring, a two-sided fireplace, a brick fireplace surround, white walls and beige floors.

Zona salotto: Collegamento con la zona cucina tramite porta in vetro ad arco. Soppalco in legno di larice con scala retrattile in ferro e legno. Divani realizzati con materassi in lana. Travi a vista verniciate bianche. Camino passante con vetro lato sala. Proiettore e biciclette su soppalco. La parete in legno di larice chiude la cabina armadio.

Living Room
Design ideas for a large retro open plan living room in Los Angeles with white walls, light hardwood flooring, a two-sided fireplace, a brick fireplace surround, a wall mounted tv, beige floors and exposed beams.
Design ideas for a large retro open plan living room in Los Angeles with white walls, light hardwood flooring, a two-sided fireplace, a brick fireplace surround, a wall mounted tv, beige floors and exposed beams.

Photo of a medium sized retro open plan living room in San Francisco with porcelain flooring, a two-sided fireplace, a brick fireplace surround, no tv, black floors, exposed beams and panelled walls.

Medium sized retro open plan living room in Detroit with a reading nook, white walls, medium hardwood flooring, a two-sided fireplace, a brick fireplace surround, brown floors and wallpapered walls.

Design by: H2D Architecture + Design
www.h2darchitects.com
Built by: Carlisle Classic Homes
Photos: Christopher Nelson Photography
Retro living room in Seattle with medium hardwood flooring, a two-sided fireplace, a brick fireplace surround and a vaulted ceiling.
Retro living room in Seattle with medium hardwood flooring, a two-sided fireplace, a brick fireplace surround and a vaulted ceiling.

Photographer: Ashley Avila Photography
Builder: Colonial Builders - Tim Schollart
Interior Designer: Laura Davidson
This large estate house was carefully crafted to compliment the rolling hillsides of the Midwest. Horizontal board & batten facades are sheltered by long runs of hipped roofs and are divided down the middle by the homes singular gabled wall. At the foyer, this gable takes the form of a classic three-part archway.
Going through the archway and into the interior, reveals a stunning see-through fireplace surround with raised natural stone hearth and rustic mantel beams. Subtle earth-toned wall colors, white trim, and natural wood floors serve as a perfect canvas to showcase patterned upholstery, black hardware, and colorful paintings. The kitchen and dining room occupies the space to the left of the foyer and living room and is connected to two garages through a more secluded mudroom and half bath. Off to the rear and adjacent to the kitchen is a screened porch that features a stone fireplace and stunning sunset views.
Occupying the space to the right of the living room and foyer is an understated master suite and spacious study featuring custom cabinets with diagonal bracing. The master bedroom’s en suite has a herringbone patterned marble floor, crisp white custom vanities, and access to a his and hers dressing area.
The four upstairs bedrooms are divided into pairs on either side of the living room balcony. Downstairs, the terraced landscaping exposes the family room and refreshment area to stunning views of the rear yard. The two remaining bedrooms in the lower level each have access to an en suite bathroom.

Un canapé de trés belle qualité et dont la propriétaire ne voulait pas se séparer a été recouvert d'un velours de coton orange assorti aux coussins et matelas style futons qui sont sur la mezzanine.
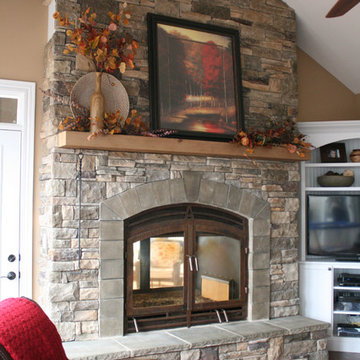
Acucraft's Hearthroom 44 Indoor/Outdoor See-Through Wood Burning Fireplace with Patina Finish and Cylinder Handles.
Medium sized traditional living room in Minneapolis with a two-sided fireplace and a brick fireplace surround.
Medium sized traditional living room in Minneapolis with a two-sided fireplace and a brick fireplace surround.

Inspiration for a large nautical open plan living room in Milwaukee with grey walls, medium hardwood flooring, a two-sided fireplace, a brick fireplace surround, brown floors and a vaulted ceiling.
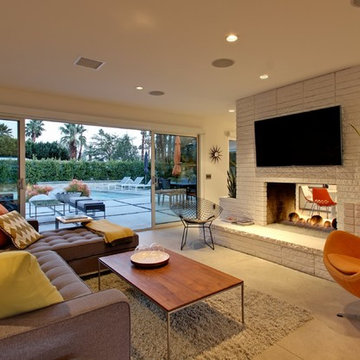
Inspiration for a medium sized contemporary open plan living room in Los Angeles with white walls, concrete flooring, a two-sided fireplace, a brick fireplace surround and a wall mounted tv.
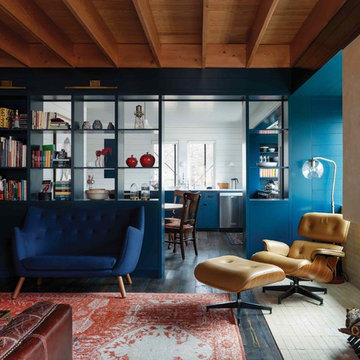
Cozy living room features open corner fireplace with plaster hood. Painted ship-lap siding and exposed ceiling frame completes the space. Open book shelves lead into kitchen.
Floor boards are stained Fir.
Photo by Whit Preston
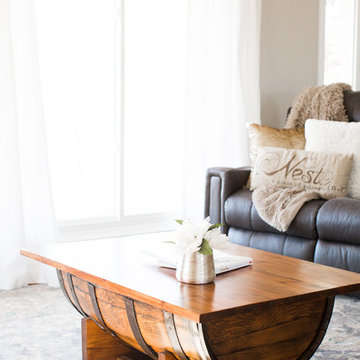
Laura Rae Photography
Photo of a medium sized farmhouse open plan living room in Minneapolis with grey walls, medium hardwood flooring, a two-sided fireplace, a brick fireplace surround, a wall mounted tv and brown floors.
Photo of a medium sized farmhouse open plan living room in Minneapolis with grey walls, medium hardwood flooring, a two-sided fireplace, a brick fireplace surround, a wall mounted tv and brown floors.
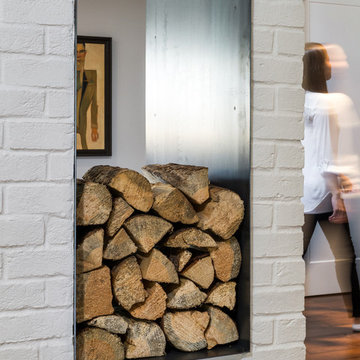
Darius Kuzmickas - KuDa Photography 2015
Inspiration for a large retro open plan living room in Portland with white walls, dark hardwood flooring, a two-sided fireplace and a brick fireplace surround.
Inspiration for a large retro open plan living room in Portland with white walls, dark hardwood flooring, a two-sided fireplace and a brick fireplace surround.
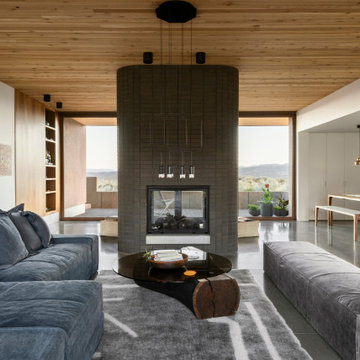
Open plan living room in Salt Lake City with white walls, concrete flooring, a two-sided fireplace, a brick fireplace surround, grey floors and a wood ceiling.
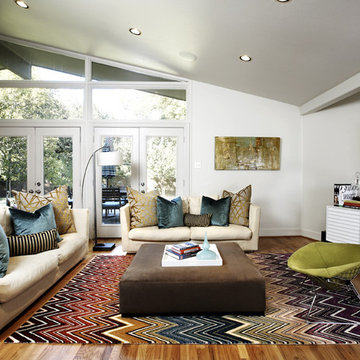
design by Pulp Design Studios | http://pulpdesignstudios.com/
photo by Kevin Dotolo | http://kevindotolo.com/
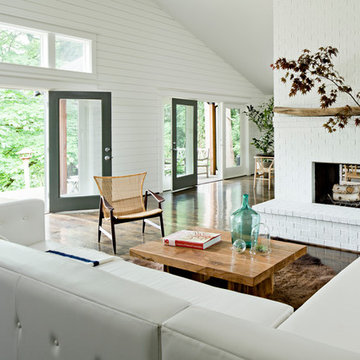
We were called in to furnish the front rooms of this lovely house in southern Washington. The clients had recently moved in, had given away all of their old furniture, and wanted to start from scratch. Photo by Lincoln Barbour.
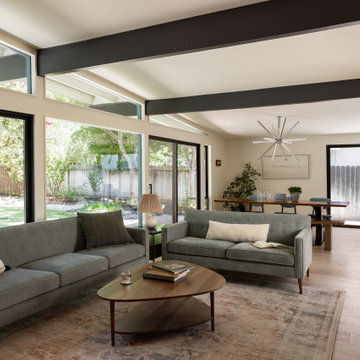
Design ideas for a medium sized retro open plan living room in Sacramento with white walls, light hardwood flooring, a two-sided fireplace, a brick fireplace surround, no tv, beige floors and exposed beams.
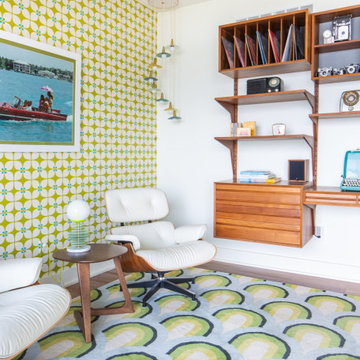
Photo of a medium sized midcentury open plan living room in Detroit with a reading nook, white walls, medium hardwood flooring, a two-sided fireplace, a brick fireplace surround, brown floors and wallpapered walls.
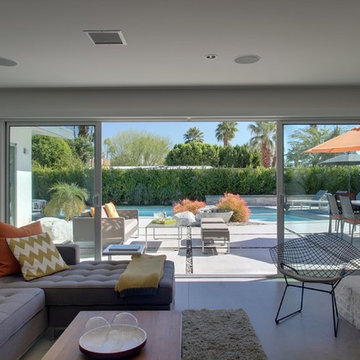
This is an example of a medium sized contemporary open plan living room in Los Angeles with white walls, concrete flooring, a two-sided fireplace, a brick fireplace surround and a wall mounted tv.
Living Room with a Two-sided Fireplace and a Brick Fireplace Surround Ideas and Designs
1