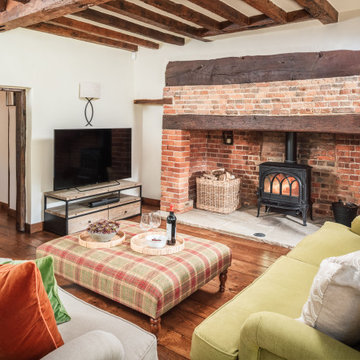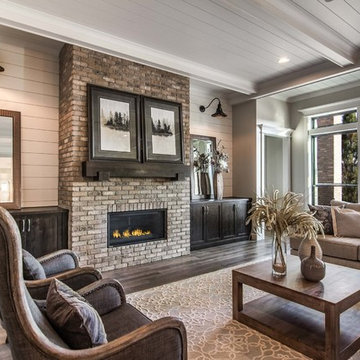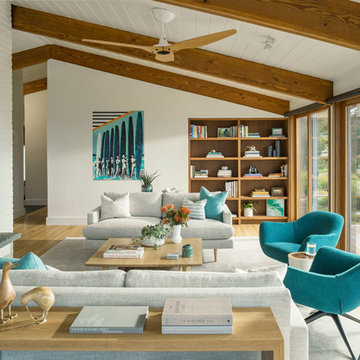Living Room with a Brick Fireplace Surround Ideas and Designs

Photo of a large farmhouse enclosed living room in Surrey with white walls, medium hardwood flooring, a standard fireplace, a brick fireplace surround, a freestanding tv and exposed beams.

This new build architectural gem required a sensitive approach to balance the strong modernist language with the personal, emotive feel desired by the clients.
Taking inspiration from the California MCM aesthetic, we added bold colour blocking, interesting textiles and patterns, and eclectic lighting to soften the glazing, crisp detailing and linear forms. With a focus on juxtaposition and contrast, we played with the ‘mix’; utilising a blend of new & vintage pieces, differing shapes & textures, and touches of whimsy for a lived in feel.

This is an example of a contemporary living room in Essex with beige walls, medium hardwood flooring, a ribbon fireplace, a brick fireplace surround, a wall mounted tv, brown floors and brick walls.

This is an example of a bohemian living room in Gloucestershire with green walls, carpet, a standard fireplace, a brick fireplace surround, a wall mounted tv, beige floors, a vaulted ceiling, a wallpapered ceiling and brick walls.

Photo of a small eclectic living room in Cornwall with beige walls, medium hardwood flooring, a wood burning stove, a brick fireplace surround, a wall mounted tv, brown floors, exposed beams and a chimney breast.

Using natural finishes and textures throughout and up-cycling existing pieces where possible
Photo of a medium sized scandi living room in Kent with light hardwood flooring, a wood burning stove, a brick fireplace surround and white floors.
Photo of a medium sized scandi living room in Kent with light hardwood flooring, a wood burning stove, a brick fireplace surround and white floors.

Photo of a farmhouse living room in West Midlands with grey walls, a wood burning stove, a brick fireplace surround, beige floors and exposed beams.

Luxurious modern sanctuary, remodeled 1957 mid-century architectural home is located in the hills just off the Famous Sunset Strip. The living area has 2 separate sitting areas that adorn a large stone fireplace while looking over a stunning view of the city.
I wanted to keep the original footprint of the house and some of the existing furniture. With the magic of fabric, rugs, accessories and upholstery this property was transformed into a new modern property.

Mid Century Modern living family great room in an open, spacious floor plan
This is an example of a large midcentury open plan living room in Seattle with beige walls, light hardwood flooring, a standard fireplace, a brick fireplace surround and a wall mounted tv.
This is an example of a large midcentury open plan living room in Seattle with beige walls, light hardwood flooring, a standard fireplace, a brick fireplace surround and a wall mounted tv.

This great room is filled with natural light thanks to the expansive windows and tall ceilings. Gorgeous beams and tongue/groove ceilings provide the perfect backdrop for the modern farmhouse esthetic. The horizontal stairway leading to the second level adds a slightly industrial touch to keep things fresh and modern, and compliments the updated gourmet kitchen. Floating built-in shelving allows the owners to personalize the space, while not detracting from the massive floor to ceiling brick fireplace that anchors the room.

Open Concept living room with original fireplace and tongue and groove ceilings. New Epoxy floors.
Design ideas for a midcentury open plan living room in Other with white walls, a standard fireplace, a brick fireplace surround, a wall mounted tv, grey floors and feature lighting.
Design ideas for a midcentury open plan living room in Other with white walls, a standard fireplace, a brick fireplace surround, a wall mounted tv, grey floors and feature lighting.

This is an example of a farmhouse living room in Boise with grey walls, dark hardwood flooring, a ribbon fireplace, a brick fireplace surround and brown floors.

Jim Westphalen
Photo of a large beach style grey and teal living room in Boston with white walls, no tv, a ribbon fireplace and a brick fireplace surround.
Photo of a large beach style grey and teal living room in Boston with white walls, no tv, a ribbon fireplace and a brick fireplace surround.

The family room opens up from the kitchen and then again onto the back, screened in porch for an open floor plan that makes a cottage home seem wide open. The gray walls with transom windows and white trim are soothing; the brick fireplace with white surround is a stunning focal point. The hardwood floors set off the room. And then we have the ceiling - wow, what a ceiling - washed butt board and coffered. What a great gathering place for family and friends.

We refaced the old plain brick with a German Smear treatment and replace an old wood stove with a new one.
Inspiration for a medium sized farmhouse enclosed living room in New York with a reading nook, beige walls, light hardwood flooring, a wood burning stove, a brick fireplace surround, a built-in media unit, brown floors and a timber clad ceiling.
Inspiration for a medium sized farmhouse enclosed living room in New York with a reading nook, beige walls, light hardwood flooring, a wood burning stove, a brick fireplace surround, a built-in media unit, brown floors and a timber clad ceiling.

Design ideas for a rural living room in New York with white walls, dark hardwood flooring, a standard fireplace, a brick fireplace surround and brown floors.

Photo of a medium sized midcentury mezzanine living room in New York with a music area, white walls, concrete flooring, no fireplace, a brick fireplace surround, no tv, grey floors and brick walls.

Design ideas for a medium sized rural open plan living room in Atlanta with white walls, dark hardwood flooring, a standard fireplace, a brick fireplace surround, a wall mounted tv and brown floors.

This living room got an upgraded look with the help of new paint, furnishings, fireplace tiling and the installation of a bar area. Our clients like to party and they host very often... so they needed a space off the kitchen where adults can make a cocktail and have a conversation while listening to music. We accomplished this with conversation style seating around a coffee table. We designed a custom built-in bar area with wine storage and beverage fridge, and floating shelves for storing stemware and glasses. The fireplace also got an update with beachy glazed tile installed in a herringbone pattern and a rustic pine mantel. The homeowners are also love music and have a large collection of vinyl records. We commissioned a custom record storage cabinet from Hansen Concepts which is a piece of art and a conversation starter of its own. The record storage unit is made of raw edge wood and the drawers are engraved with the lyrics of the client's favorite songs. It's a masterpiece and will be an heirloom for sure.

Free ebook, Creating the Ideal Kitchen. DOWNLOAD NOW
We went with a minimalist, clean, industrial look that feels light, bright and airy. The island is a dark charcoal with cool undertones that coordinates with the cabinetry and transom work in both the neighboring mudroom and breakfast area. White subway tile, quartz countertops, white enamel pendants and gold fixtures complete the update. The ends of the island are shiplap material that is also used on the fireplace in the next room.
In the new mudroom, we used a fun porcelain tile on the floor to get a pop of pattern, and walnut accents add some warmth. Each child has their own cubby, and there is a spot for shoes below a long bench. Open shelving with spots for baskets provides additional storage for the room.
Designed by: Susan Klimala, CKBD
Photography by: LOMA Studios
For more information on kitchen and bath design ideas go to: www.kitchenstudio-ge.com
Living Room with a Brick Fireplace Surround Ideas and Designs
1