Living Room with a Brick Fireplace Surround and a Built-in Media Unit Ideas and Designs
Refine by:
Budget
Sort by:Popular Today
1 - 20 of 1,002 photos
Item 1 of 3
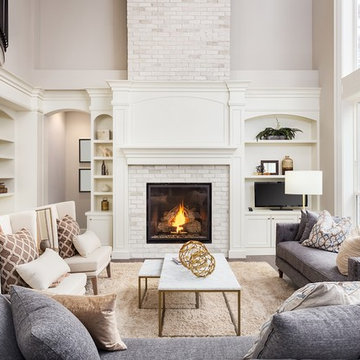
Traditional living room in Bridgeport with white walls, dark hardwood flooring, a standard fireplace, a brick fireplace surround, a built-in media unit, brown floors and feature lighting.

Photo of a medium sized classic enclosed living room in San Francisco with green walls, light hardwood flooring, a standard fireplace, a brick fireplace surround, a built-in media unit, brown floors and wallpapered walls.

The living room in this mid-century remodel is open to both the dining room and kitchen behind. Tall ceilings and transom windows help the entire space feel airy and open, while open grained cypress ceilings add texture and warmth to the ceiling. Existing brick walls have been painted a warm white and floors are old growth walnut. White oak wood veneer was chosen for the custom millwork at the entertainment center.
Sofa is sourced from Crate & Barrel and the coffee table is the Gage Cocktail Table by Room & Board.
Interior by Allison Burke Interior Design
Architecture by A Parallel
Paul Finkel Photography
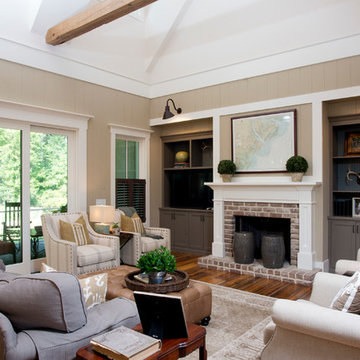
Design ideas for a farmhouse formal enclosed living room in Charleston with beige walls, medium hardwood flooring, a standard fireplace, a brick fireplace surround and a built-in media unit.
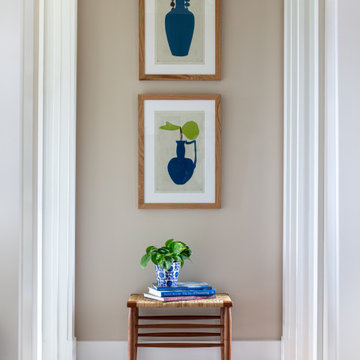
Photo of a medium sized rural open plan living room in Richmond with beige walls, medium hardwood flooring, a standard fireplace, a brick fireplace surround and a built-in media unit.
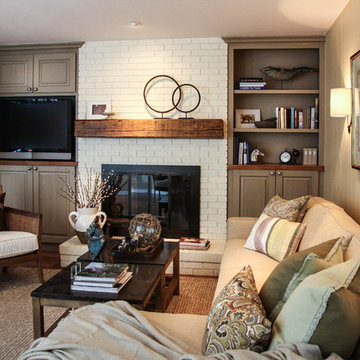
Photo by Megan Bannon
Inspiration for a traditional open plan living room in Denver with beige walls, medium hardwood flooring, a standard fireplace, a brick fireplace surround and a built-in media unit.
Inspiration for a traditional open plan living room in Denver with beige walls, medium hardwood flooring, a standard fireplace, a brick fireplace surround and a built-in media unit.

Pleasant Heights is a newly constructed home that sits atop a large bluff in Chatham overlooking Pleasant Bay, the largest salt water estuary on Cape Cod.
-
Two classic shingle style gambrel roofs run perpendicular to the main body of the house and flank an entry porch with two stout, robust columns. A hip-roofed dormer—with an arch-top center window and two tiny side windows—highlights the center above the porch and caps off the orderly but not too formal entry area. A third gambrel defines the garage that is set off to one side. A continuous flared roof overhang brings down the scale and helps shade the first-floor windows. Sinuous lines created by arches and brackets balance the linear geometry of the main mass of the house and are playful and fun. A broad back porch provides a covered transition from house to landscape and frames sweeping views.
-
Inside, a grand entry hall with a curved stair and balcony above sets up entry to a sequence of spaces that stretch out parallel to the shoreline. Living, dining, kitchen, breakfast nook, study, screened-in porch, all bedrooms and some bathrooms take in the spectacular bay view. A rustic brick and stone fireplace warms the living room and recalls the finely detailed chimney that anchors the west end of the house outside.
-
PSD Scope Of Work: Architecture, Landscape Architecture, Construction |
Living Space: 6,883ft² |
Photography: Brian Vanden Brink |
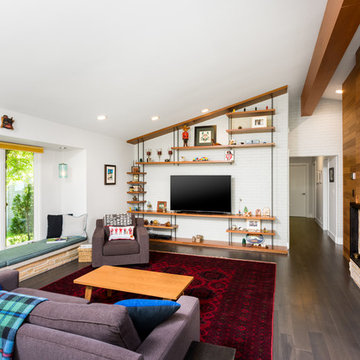
Design ideas for a large midcentury open plan living room in Detroit with white walls, dark hardwood flooring, a brick fireplace surround, brown floors, a two-sided fireplace and a built-in media unit.
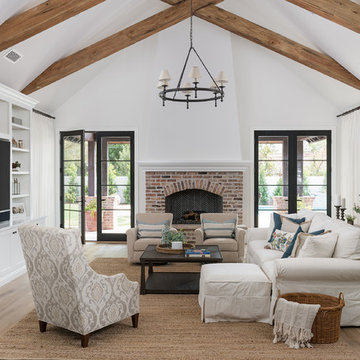
This is an example of a traditional enclosed living room in Phoenix with white walls, medium hardwood flooring, a standard fireplace, a built-in media unit, brown floors and a brick fireplace surround.
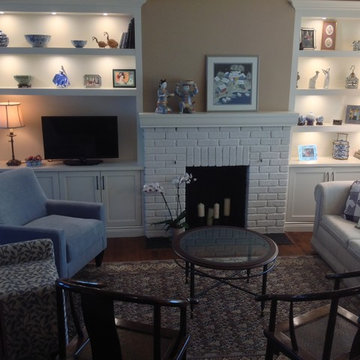
With the addition of custom bookshelves and a new mantel, this living room became a much more welcoming space to showcase the client's collection of Asian ceramics, collected during her time abroad. New occasional chairs in her favourite palette round off the seating area.

Large retro open plan living room in Austin with white walls, light hardwood flooring, a two-sided fireplace, a brick fireplace surround, a built-in media unit and a wood ceiling.

We added this reading alcove by building out the walls. It's a perfect place to read a book and take a nap.
Medium sized country enclosed living room in New York with a reading nook, beige walls, light hardwood flooring, a wood burning stove, a brick fireplace surround, a built-in media unit, brown floors and a timber clad ceiling.
Medium sized country enclosed living room in New York with a reading nook, beige walls, light hardwood flooring, a wood burning stove, a brick fireplace surround, a built-in media unit, brown floors and a timber clad ceiling.

Inspired by a modern farmhouse influence, this 6,336 square foot (9,706 square foot under roof) 4-bedroom, 4 full bath, 3 half bath, 6 car garage custom ranch-style home has woven contemporary features into a consistent string of timeless, traditional elements to create a relaxed aesthetic throughout.
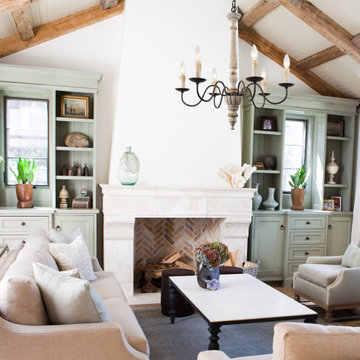
Brimming with rustic countryside flair, the 6-light french country chandelier features beautifully curved arms, hand-carved wood center column and Persian white finish. Antiqued distressing and rust finish gives it a rich texture and well-worn appearance. Each arm features classic candelabra style bulb holder which can accommodate a 40W e12 bulb(Not Included). Perfect to install it in dining room, entry, hallway or foyer, the six light chandelier will cast a warm glow and create a relaxing ambiance in the space.
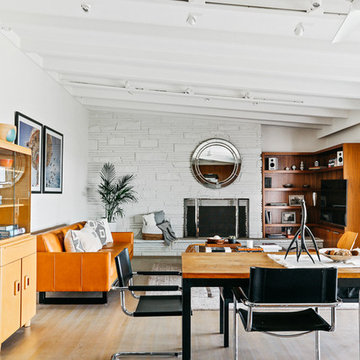
This is an example of a medium sized midcentury open plan living room in Los Angeles with white walls, light hardwood flooring, a standard fireplace, a brick fireplace surround, a built-in media unit and beige floors.
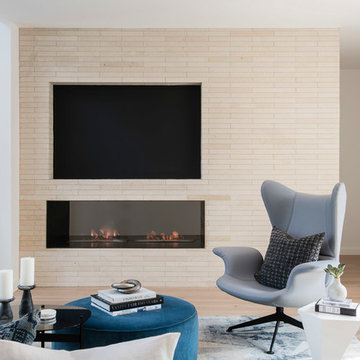
Casey Woods Photography
Photo of a medium sized contemporary open plan living room in Austin with white walls, medium hardwood flooring, a two-sided fireplace, a brick fireplace surround and a built-in media unit.
Photo of a medium sized contemporary open plan living room in Austin with white walls, medium hardwood flooring, a two-sided fireplace, a brick fireplace surround and a built-in media unit.
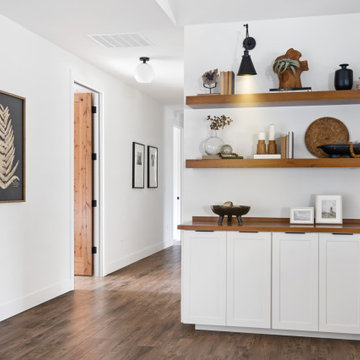
Beautiful great room remodel
Design ideas for a large modern open plan living room in Portland with white walls, laminate floors, a standard fireplace, a brick fireplace surround, a built-in media unit and a vaulted ceiling.
Design ideas for a large modern open plan living room in Portland with white walls, laminate floors, a standard fireplace, a brick fireplace surround, a built-in media unit and a vaulted ceiling.
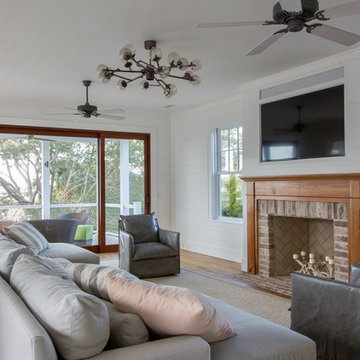
Julia Lynn
Photo of a coastal enclosed living room in Charleston with white walls, medium hardwood flooring, a standard fireplace, a brick fireplace surround and a built-in media unit.
Photo of a coastal enclosed living room in Charleston with white walls, medium hardwood flooring, a standard fireplace, a brick fireplace surround and a built-in media unit.
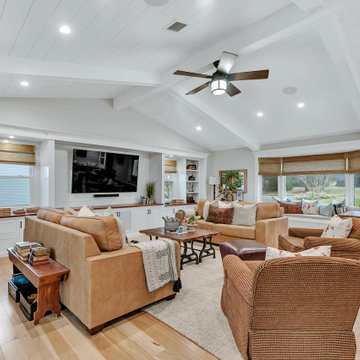
We added shiplap to the ceiling and covered up old brown beams with new white millwork. We custom built the TV-media wall.
Photo of a medium sized country enclosed living room in New York with a reading nook, beige walls, light hardwood flooring, a wood burning stove, a brick fireplace surround, a built-in media unit and brown floors.
Photo of a medium sized country enclosed living room in New York with a reading nook, beige walls, light hardwood flooring, a wood burning stove, a brick fireplace surround, a built-in media unit and brown floors.
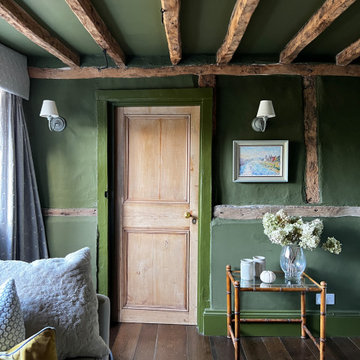
This room dates from 1610 and was part of the thatched cottage that forms the original section of this house. The black-painted beams have been gently taken back to their original raw wood, which now sings thanks to the green paint on walls and ceiling - Farrow & Ball's Bancha.
Living Room with a Brick Fireplace Surround and a Built-in Media Unit Ideas and Designs
1