Living Room with a Brick Fireplace Surround and a Built-in Media Unit Ideas and Designs
Refine by:
Budget
Sort by:Popular Today
81 - 100 of 1,002 photos
Item 1 of 3
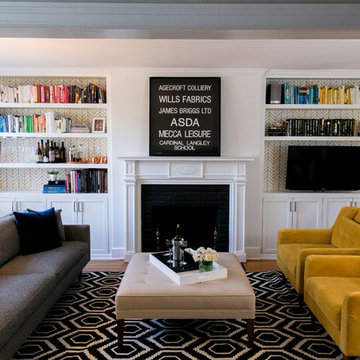
Katharine Hauschka
Photo of a medium sized eclectic enclosed living room in DC Metro with white walls, medium hardwood flooring, a standard fireplace, a brick fireplace surround and a built-in media unit.
Photo of a medium sized eclectic enclosed living room in DC Metro with white walls, medium hardwood flooring, a standard fireplace, a brick fireplace surround and a built-in media unit.
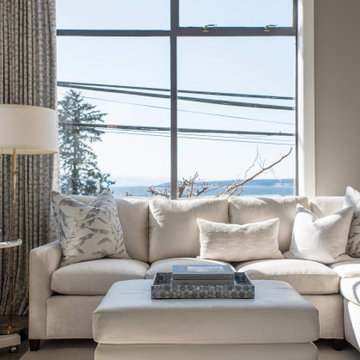
Inspiration for a medium sized classic formal mezzanine living room in Vancouver with grey walls, concrete flooring, a standard fireplace, a brick fireplace surround, a built-in media unit, grey floors, a vaulted ceiling and brick walls.
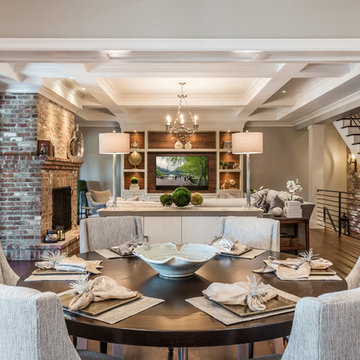
Inspiro 8 Studios
Design ideas for a classic living room in Other with medium hardwood flooring, a standard fireplace, a brick fireplace surround and a built-in media unit.
Design ideas for a classic living room in Other with medium hardwood flooring, a standard fireplace, a brick fireplace surround and a built-in media unit.

Photo of a medium sized classic enclosed living room in San Francisco with green walls, light hardwood flooring, a standard fireplace, a brick fireplace surround, a built-in media unit, brown floors and wallpapered walls.
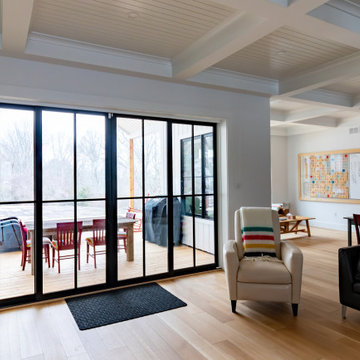
Open kitchen-living room connected to covered porch.
Design ideas for a medium sized farmhouse open plan living room in Other with white walls, medium hardwood flooring, a standard fireplace, a brick fireplace surround, a built-in media unit and a coffered ceiling.
Design ideas for a medium sized farmhouse open plan living room in Other with white walls, medium hardwood flooring, a standard fireplace, a brick fireplace surround, a built-in media unit and a coffered ceiling.
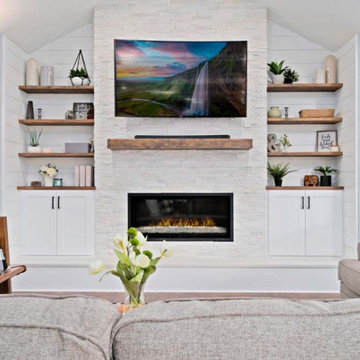
Design ideas for a large contemporary open plan living room in Denver with white walls, medium hardwood flooring, a ribbon fireplace, a brick fireplace surround, a built-in media unit, brown floors and a vaulted ceiling.
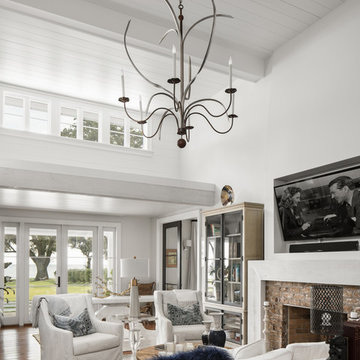
Living room of Farmhouse style beach house in Pass Christian Mississippi photographed for Watters Architecture by Birmingham Alabama based architectural and interiors photographer Tommy Daspit. See more of his work at http://tommydaspit.com
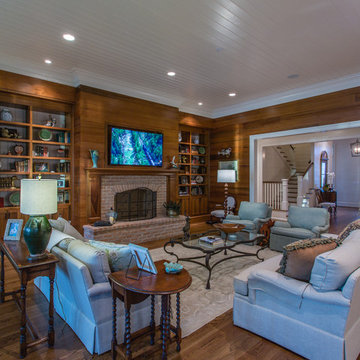
Classic Upscale Waterfront Cottage with Commanding View
This is an example of a traditional living room in Other with light hardwood flooring, a standard fireplace, a brick fireplace surround and a built-in media unit.
This is an example of a traditional living room in Other with light hardwood flooring, a standard fireplace, a brick fireplace surround and a built-in media unit.
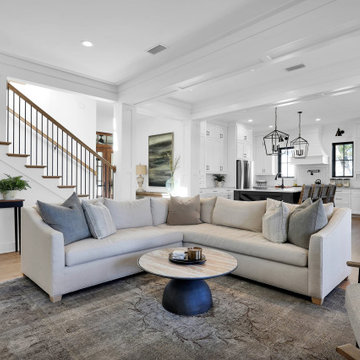
Open floor plan connecting the living and dining room.
Photo of a large farmhouse formal open plan living room in Jacksonville with white walls, light hardwood flooring, a standard fireplace, a brick fireplace surround, a built-in media unit and brown floors.
Photo of a large farmhouse formal open plan living room in Jacksonville with white walls, light hardwood flooring, a standard fireplace, a brick fireplace surround, a built-in media unit and brown floors.
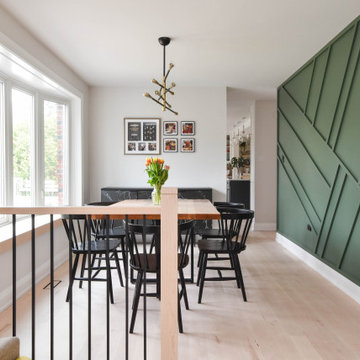
We absolutely love the natural finish of this maple flooring. New hardwood flooring was installed throughout the main floor and carried through on the stairs & railings. Highlighted with new interior doors and accents with black door handles & spindles on the stairs.
There are so many gorgeous details in this interior design project – it’s hard to pick a favourite. What is your favourite detail in this design?
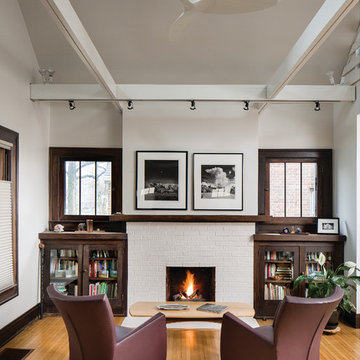
The living room retains its existing character while being enhanced by the newly lofted ceiling and exposed beams - Architecture/Interiors/Renderings: HAUS | Architecture - Construction Management: WERK | Building Modern - Photography: Tony Valainis
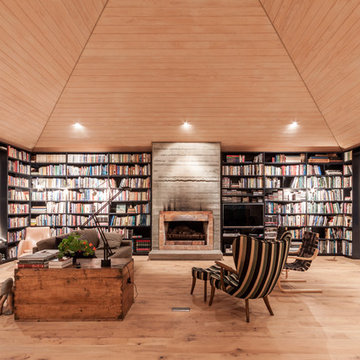
Peter Cui
Design ideas for a contemporary living room in Christchurch with a reading nook, light hardwood flooring, a standard fireplace, a brick fireplace surround and a built-in media unit.
Design ideas for a contemporary living room in Christchurch with a reading nook, light hardwood flooring, a standard fireplace, a brick fireplace surround and a built-in media unit.
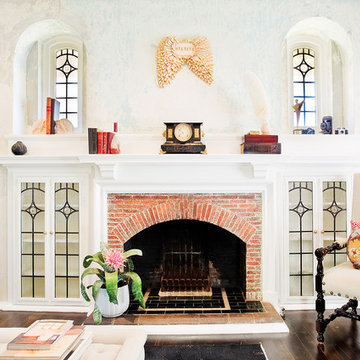
Bronwyn Poole
Photo of an eclectic formal enclosed living room in Los Angeles with a ribbon fireplace, a brick fireplace surround, medium hardwood flooring, blue walls and a built-in media unit.
Photo of an eclectic formal enclosed living room in Los Angeles with a ribbon fireplace, a brick fireplace surround, medium hardwood flooring, blue walls and a built-in media unit.
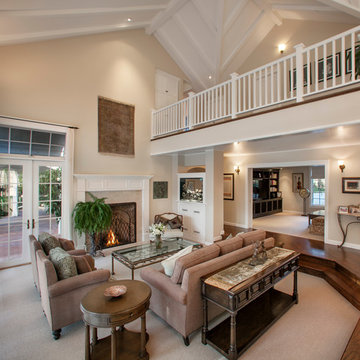
Photo Credit: Jim Bartsch
Medium sized rural mezzanine living room in Santa Barbara with beige walls, dark hardwood flooring, a standard fireplace, a brick fireplace surround and a built-in media unit.
Medium sized rural mezzanine living room in Santa Barbara with beige walls, dark hardwood flooring, a standard fireplace, a brick fireplace surround and a built-in media unit.
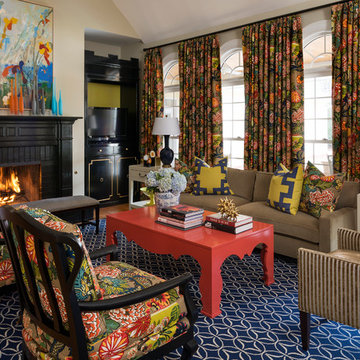
Nancy Nolan
Walls are Sherwin Williams Relaxed Khaki, Trim is Sherwin Williams Alabaster, Built-ins and Mantle are Sherwin Williams Tricorn Black, Drapery and Side Chair fabric is F. Schumacher.
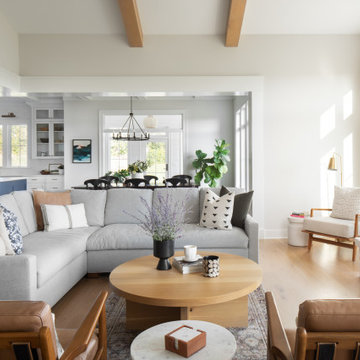
A light and airy main living room that is surrounded by beautiful white oak! The white brick and shiplap fireplace is the focal point of the space. White oak beams highlight the ceiling. An open concept space that still feels cozy.

Inspiration for a medium sized traditional open plan living room in New York with green walls, medium hardwood flooring, a standard fireplace, a brick fireplace surround, a built-in media unit, brown floors and a coffered ceiling.
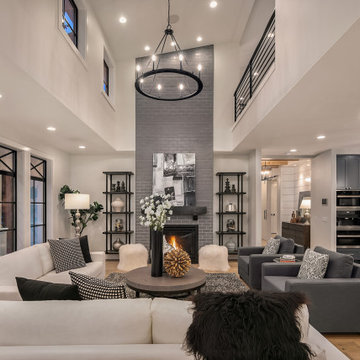
Enfort Homes - 2019
This is an example of a large rural open plan living room in Seattle with white walls, medium hardwood flooring, a standard fireplace, a brick fireplace surround and a built-in media unit.
This is an example of a large rural open plan living room in Seattle with white walls, medium hardwood flooring, a standard fireplace, a brick fireplace surround and a built-in media unit.
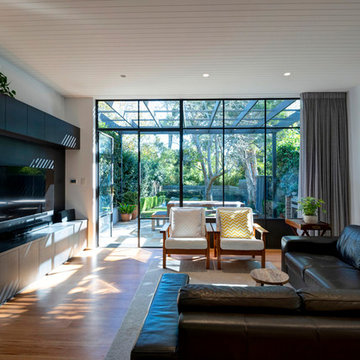
This project was developed in strong collaboration with the homes’ stylish owner, Sally Small, who engaged us to design a split-level home extension that could push the limits in terms of permissible built form controls and capitalise on every inch of available floor space. The alterations and additions have been designed to be both sympathetic to the owners’ strong interior aesthetic and the compact nature of the site, which was constrained by a 7.5 metre street frontage. Builder: Reliant Constructions. Interiors & Joinery Design: Sally Small, home owner.
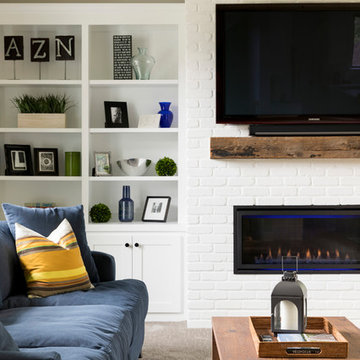
Family room with contemporary fireplace and built-in bookcases.
Design ideas for a medium sized open plan living room in Minneapolis with grey walls, carpet, a ribbon fireplace, a brick fireplace surround, a built-in media unit and beige floors.
Design ideas for a medium sized open plan living room in Minneapolis with grey walls, carpet, a ribbon fireplace, a brick fireplace surround, a built-in media unit and beige floors.
Living Room with a Brick Fireplace Surround and a Built-in Media Unit Ideas and Designs
5