Living Room with Porcelain Flooring and a Brick Fireplace Surround Ideas and Designs
Refine by:
Budget
Sort by:Popular Today
1 - 20 of 377 photos
Item 1 of 3

Photo of a medium sized retro open plan living room in San Francisco with porcelain flooring, a two-sided fireplace, a brick fireplace surround, no tv, black floors, exposed beams and panelled walls.
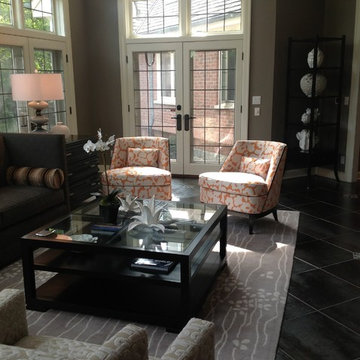
Interior Designers : CJ Mueller & Anna Miles, Haven Interiors Ltd., Milwaukee, WI.
Medium sized classic enclosed living room in Milwaukee with a reading nook, grey walls, porcelain flooring, a standard fireplace, a brick fireplace surround and no tv.
Medium sized classic enclosed living room in Milwaukee with a reading nook, grey walls, porcelain flooring, a standard fireplace, a brick fireplace surround and no tv.
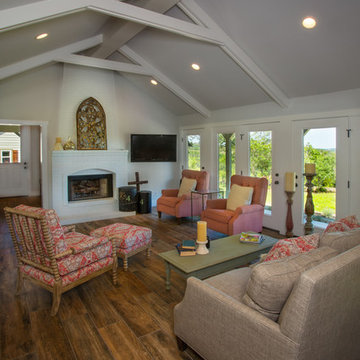
Vernon Wentz
Design ideas for a medium sized country open plan living room in Austin with porcelain flooring, a standard fireplace, a brick fireplace surround, a wall mounted tv and grey walls.
Design ideas for a medium sized country open plan living room in Austin with porcelain flooring, a standard fireplace, a brick fireplace surround, a wall mounted tv and grey walls.
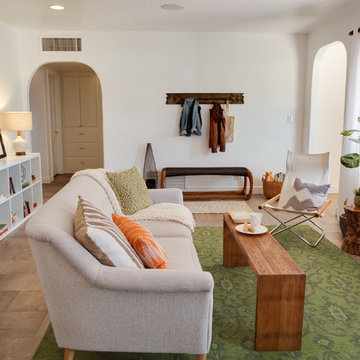
James Stewart
Inspiration for a medium sized bohemian enclosed living room in Phoenix with white walls, porcelain flooring, a standard fireplace, a brick fireplace surround and no tv.
Inspiration for a medium sized bohemian enclosed living room in Phoenix with white walls, porcelain flooring, a standard fireplace, a brick fireplace surround and no tv.
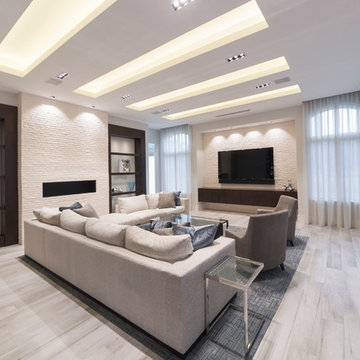
Jatoba porcelain floor
Bianco Luna Splitface walls
Design ideas for a large modern open plan living room in Miami with white walls, porcelain flooring, no fireplace, a brick fireplace surround, a wall mounted tv and beige floors.
Design ideas for a large modern open plan living room in Miami with white walls, porcelain flooring, no fireplace, a brick fireplace surround, a wall mounted tv and beige floors.
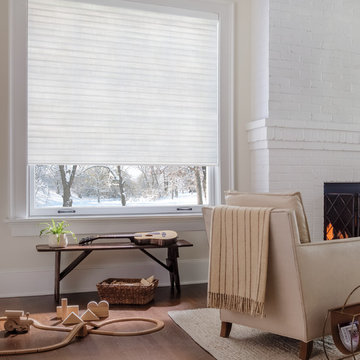
Photo of a large traditional open plan living room in Chicago with beige walls, porcelain flooring, a standard fireplace, a brick fireplace surround, no tv and brown floors.
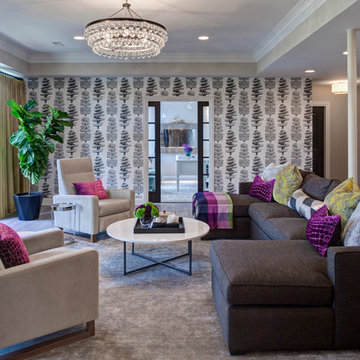
Modern, fun and vibrant Family room designed by EDYTA & CO.. Charcoal Sectional and comfortable recliner chairs centered in the room. Custom fuchsia and yellow accents in pillows, drapery and art add color and vibrant detail to the room. Glam chandelier adds sparkle and whimsy. Black and white pattern wallpaper adds that fun factor as well as dimension and detail.

Eichler in Marinwood - In conjunction to the porous programmatic kitchen block as a connective element, the walls along the main corridor add to the sense of bringing outside in. The fin wall adjacent to the entry has been detailed to have the siding slip past the glass, while the living, kitchen and dining room are all connected by a walnut veneer feature wall running the length of the house. This wall also echoes the lush surroundings of lucas valley as well as the original mahogany plywood panels used within eichlers.
photo: scott hargis
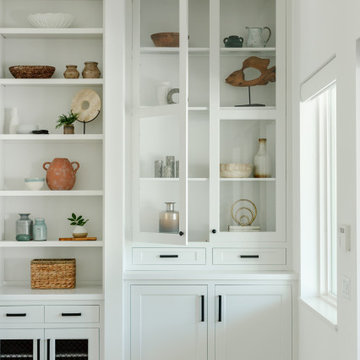
Large nautical open plan living room in Miami with white walls, porcelain flooring, a standard fireplace, a brick fireplace surround, a built-in media unit and beige floors.

Through the use of form and texture, we gave these spaces added dimension and soul. What was a flat blank wall is now the focus for the Family Room and includes a fireplace, TV and storage.
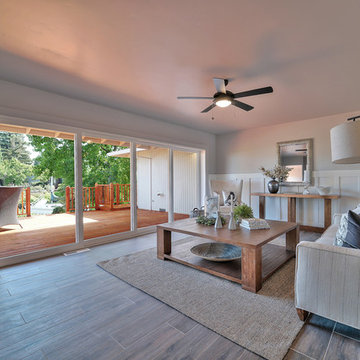
Open living room with 2 sided fireplace, white wainscot, wood plank tile flooring collapsable door going out to deck
Design ideas for a medium sized rural open plan living room in San Francisco with grey walls, porcelain flooring, a two-sided fireplace, a brick fireplace surround and brown floors.
Design ideas for a medium sized rural open plan living room in San Francisco with grey walls, porcelain flooring, a two-sided fireplace, a brick fireplace surround and brown floors.
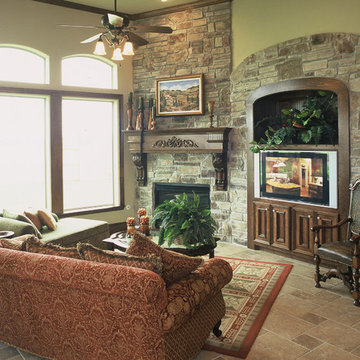
This room is the very definition of charm, functionality & luxury without any of the stuffiness. You can picture a family here, and smile imagining the many wonderful memories that will be made. The design team at Houston based Frontier Custom Builders, Inc have mastered the art of designing fine living spaces that are in truth livable. Rooms like this one are not only cosmetically pleasing to the eye, but also functional. It is so important when designing and building a custom home to not loose sight of the main functions of each room in the home. We believe that you don't have to compromise style for charm. You really can have the best of both with a custom home by Frontier.
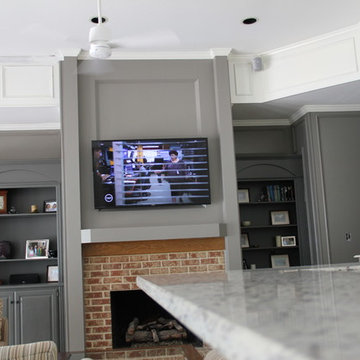
C. R. Scott
This is an example of a medium sized contemporary open plan living room in Dallas with grey walls, porcelain flooring, a standard fireplace, a brick fireplace surround and a wall mounted tv.
This is an example of a medium sized contemporary open plan living room in Dallas with grey walls, porcelain flooring, a standard fireplace, a brick fireplace surround and a wall mounted tv.
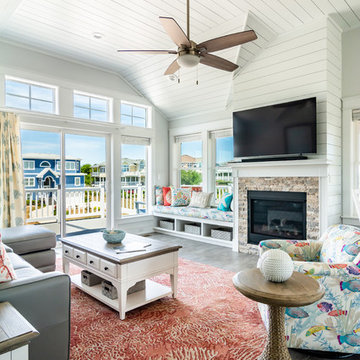
Large beach style formal open plan living room in Other with white walls, porcelain flooring, a standard fireplace, a brick fireplace surround, a wall mounted tv and grey floors.

Large open family room with corner red brick fireplace accented with dark grey walls. Grey walls are accentuated with square molding details to create interest and depth. Wood Tiles on the floors have grey and beige tones to pull in the colors and add warmth. Model Home is staged by Linfield Design to show ample seating with a large light beige sectional and brown accent chair. The entertainment piece is situated on one wall with a flat TV above and a large mirror placed on the opposite side of the fireplace. The mirror is purposely positioned to face the back windows to bring light to the room. Accessories, pillows and art in blue add touches of color and interest to the family room. Shop for pieces at ModelDeco.com

Warm inviting great room with zoned spaces for dining , wet bar, living room and kitchen spaces defined by dramatic ceiling treatments and coved LED lighting. Organic interior/exterior wall brick and teak wall treatments add texture and warmth to the space.
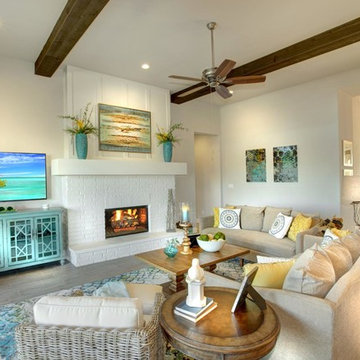
Design ideas for a large traditional open plan living room in Austin with white walls, porcelain flooring, a standard fireplace, a brick fireplace surround, a wall mounted tv and beige floors.
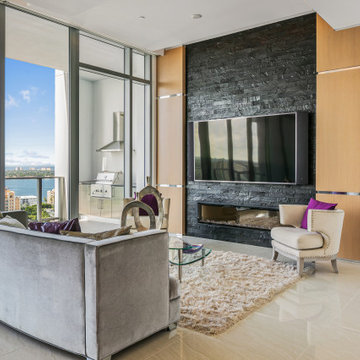
Design ideas for a medium sized contemporary open plan living room in Tampa with white walls, porcelain flooring, a ribbon fireplace, a brick fireplace surround, a wall mounted tv and beige floors.
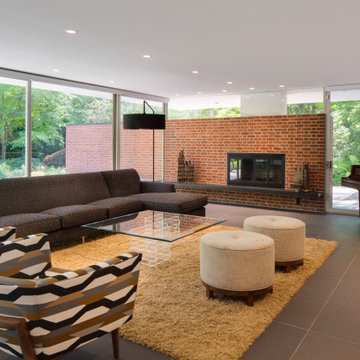
This is an example of a large midcentury living room in Baltimore with a reading nook, porcelain flooring, a standard fireplace, a brick fireplace surround and grey floors.
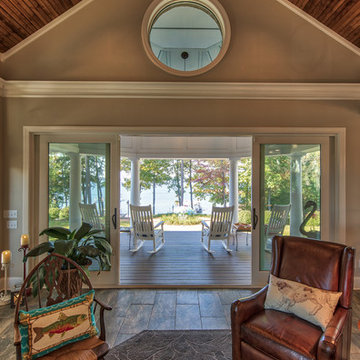
Mark Hoyle - Townville, SC
This is an example of a large bohemian open plan living room in Other with a home bar, grey walls, porcelain flooring, a standard fireplace, a brick fireplace surround, a wall mounted tv and grey floors.
This is an example of a large bohemian open plan living room in Other with a home bar, grey walls, porcelain flooring, a standard fireplace, a brick fireplace surround, a wall mounted tv and grey floors.
Living Room with Porcelain Flooring and a Brick Fireplace Surround Ideas and Designs
1