Living Room with Porcelain Flooring and a Brick Fireplace Surround Ideas and Designs
Refine by:
Budget
Sort by:Popular Today
21 - 40 of 377 photos
Item 1 of 3
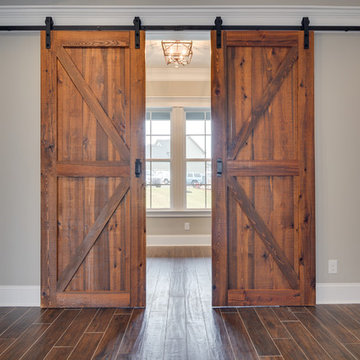
This custom farmhouse-style home in Evans, GA is a beautiful marriage of craftsman style meets elegance. Custom-built barn doors adorn the entrance to the home office.
Photography by Joe Bailey
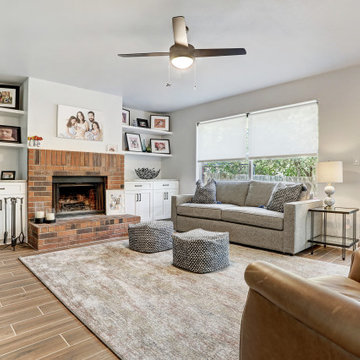
This is an example of a medium sized modern open plan living room in Austin with grey walls, porcelain flooring, a standard fireplace, brown floors and a brick fireplace surround.
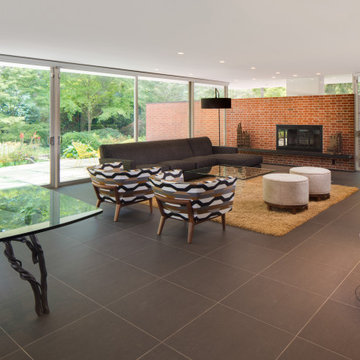
Photo of a large retro living room in Baltimore with a reading nook, porcelain flooring, a standard fireplace, a brick fireplace surround and grey floors.

Warm inviting great room with zoned spaces for dining , wet bar, living room and kitchen spaces defined by dramatic ceiling treatments and coved LED lighting. Organic interior/exterior wall brick and teak wall treatments add texture and warmth to the space.
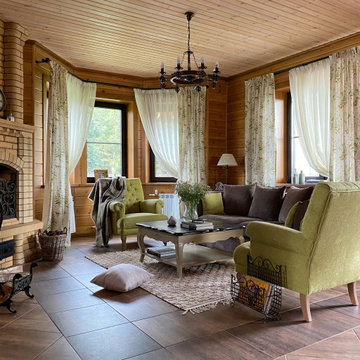
Medium sized farmhouse enclosed living room in Moscow with a reading nook, beige walls, porcelain flooring, a corner fireplace, a brick fireplace surround, no tv, brown floors, a wood ceiling and wood walls.
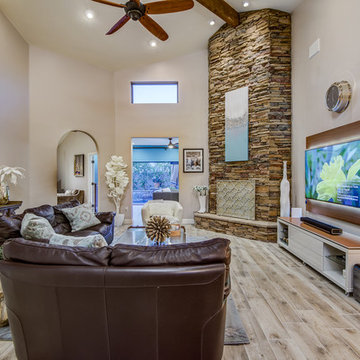
House built in 1992 by Malouf. Refer to the BEFORE photos. I pretty much gutted it. In this room, I painted, new floors, created the square walkway that is under the window to the left of the fireplace into the other room. It was a window opening to that room. Left the stacked stone fireplace and wood ceiling beam, ran electrical and added ceiling fan. Replaced the tiny Lutron ceiling lights with LED recessed cans. Chose floor style and colors that would go with the brick and beams which I left in original condition. PHOTO CREDIT: STEPHEN MILLER OF ARIZONA LISTING PROS
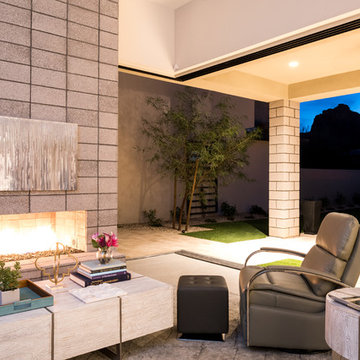
Contemporary living space
Photo Credit: CJ Gershon
Design ideas for a contemporary open plan living room in Phoenix with porcelain flooring, a brick fireplace surround and grey floors.
Design ideas for a contemporary open plan living room in Phoenix with porcelain flooring, a brick fireplace surround and grey floors.
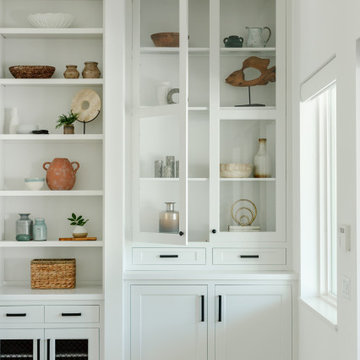
Large nautical open plan living room in Miami with white walls, porcelain flooring, a standard fireplace, a brick fireplace surround, a built-in media unit and beige floors.

Through the use of form and texture, we gave these spaces added dimension and soul. What was a flat blank wall is now the focus for the Family Room and includes a fireplace, TV and storage.
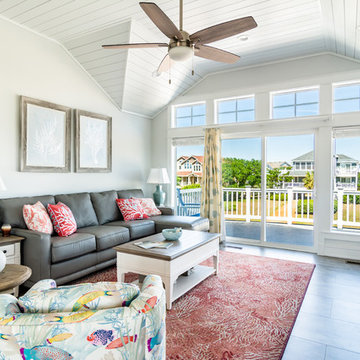
Inspiration for a large beach style formal open plan living room in Other with white walls, porcelain flooring, a standard fireplace, a brick fireplace surround, a wall mounted tv and grey floors.

The large living/dining room opens to the pool and outdoor entertainment area through a large set of sliding pocket doors. The walnut wall leads from the entry into the main space of the house and conceals the laundry room and garage door. A floor of terrazzo tiles completes the mid-century palette.
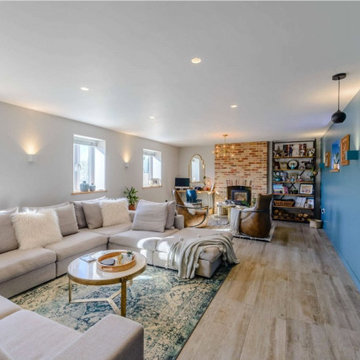
Living room with porcelain floor tiles, wood burner, exposed brick chimney breast, industrial iron and scaffold board shelving unit, flat screen TV with hanging pendant speakers, brass astral pendant light, scaffold pole and leather tub chairs, giant 'U' shape sofa, brick and flint wall reveal with LED strip lighting, box wall uplights, integrated electric window blinds, and home automation system
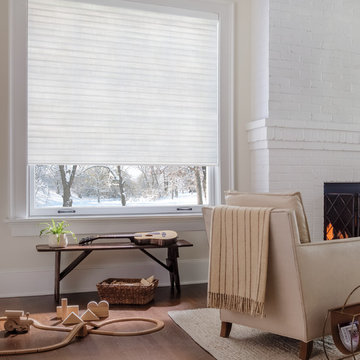
Photo of a large traditional open plan living room in Chicago with beige walls, porcelain flooring, a standard fireplace, a brick fireplace surround, no tv and brown floors.
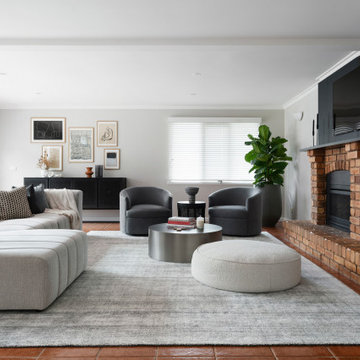
Rumpus area with brick fireplace and wall-mounted TV
Design ideas for a large contemporary mezzanine living room in Melbourne with white walls, porcelain flooring, a standard fireplace, a brick fireplace surround and orange floors.
Design ideas for a large contemporary mezzanine living room in Melbourne with white walls, porcelain flooring, a standard fireplace, a brick fireplace surround and orange floors.
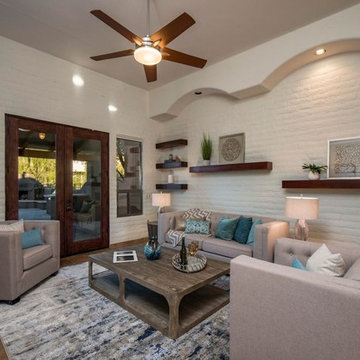
Beautiful neutral couches and chairs fill this Cave Creek home. Bursts of color come from accent pillows in shades of blue and turquoise.
This is an example of a medium sized contemporary formal enclosed living room in Phoenix with beige walls, porcelain flooring, a two-sided fireplace, a brick fireplace surround, no tv and brown floors.
This is an example of a medium sized contemporary formal enclosed living room in Phoenix with beige walls, porcelain flooring, a two-sided fireplace, a brick fireplace surround, no tv and brown floors.
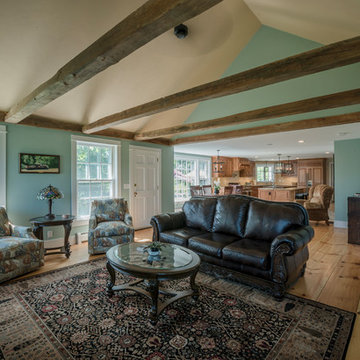
Inspiration for a large country formal open plan living room in Boston with porcelain flooring, brown floors, blue walls, a standard fireplace, a brick fireplace surround and no tv.
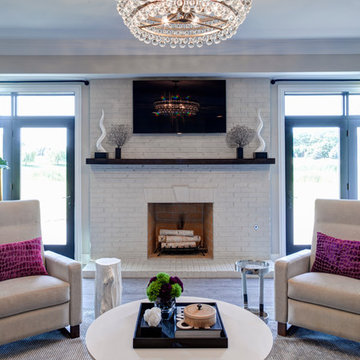
Modern, fun and vibrant Family room designed by EDYTA & CO.. Comfortable recliner chairs flank the fireplace. Custom blackout drapery close off the sunshine for a movie night. Beautiful trees add life and dimension to the room. Fantastic cocktail tables are perfect to set your drink on while hanging out with family and friends. Coffee table accessory vignette is visually interesting and functional.
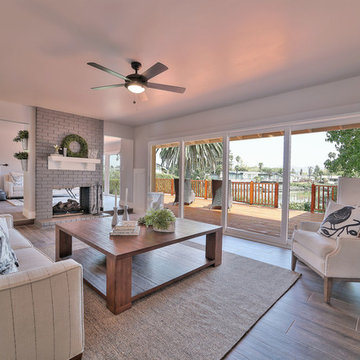
Open living room with 2 sided fireplace, white wainscot, wood plank tile flooring collapsable door going out to deck
Inspiration for a medium sized rural open plan living room in San Francisco with grey walls, porcelain flooring, a two-sided fireplace, a brick fireplace surround and brown floors.
Inspiration for a medium sized rural open plan living room in San Francisco with grey walls, porcelain flooring, a two-sided fireplace, a brick fireplace surround and brown floors.
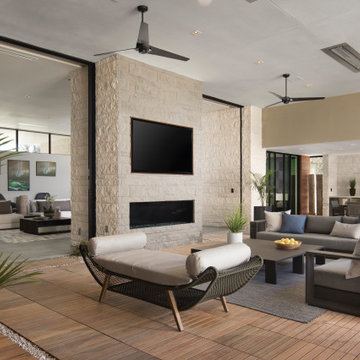
Expansive living room with clerestory windows. Custom designed interior brick walls add textured to this sophisticated space. Furniture custom designed to fit the expansive space. Wall mounted television is installed in a teak framed niche.
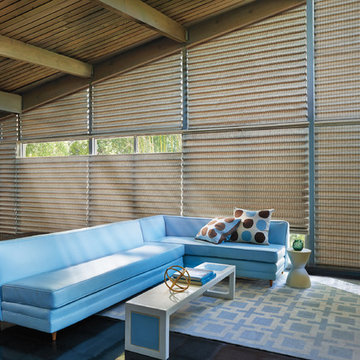
Inspiration for a large contemporary formal open plan living room in Orange County with white walls, porcelain flooring, a standard fireplace, a brick fireplace surround and no tv.
Living Room with Porcelain Flooring and a Brick Fireplace Surround Ideas and Designs
2