Living Room with a Built-in Media Unit and a Wood Ceiling Ideas and Designs
Refine by:
Budget
Sort by:Popular Today
41 - 60 of 172 photos
Item 1 of 3
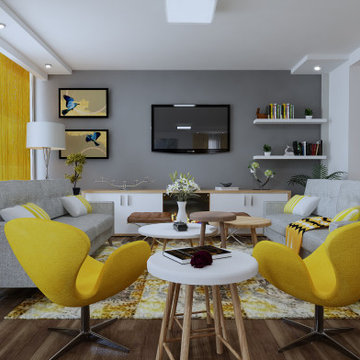
Photo of a large modern mezzanine living room in Other with a home bar, beige walls, plywood flooring, a wood burning stove, a wooden fireplace surround, a built-in media unit, brown floors, a wood ceiling and wallpapered walls.
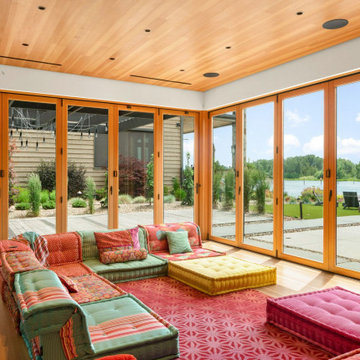
Design ideas for a contemporary living room in Other with light hardwood flooring, a corner fireplace, a concrete fireplace surround, a built-in media unit and a wood ceiling.
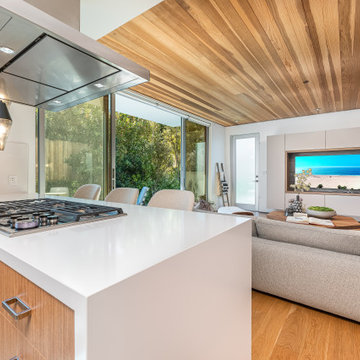
Open concept indoor outdoor living
JL Interiors is a LA-based creative/diverse firm that specializes in residential interiors. JL Interiors empowers homeowners to design their dream home that they can be proud of! The design isn’t just about making things beautiful; it’s also about making things work beautifully. Contact us for a free consultation Hello@JLinteriors.design _ 310.390.6849_ www.JLinteriors.design

Louisa, San Clemente Coastal Modern Architecture
The brief for this modern coastal home was to create a place where the clients and their children and their families could gather to enjoy all the beauty of living in Southern California. Maximizing the lot was key to unlocking the potential of this property so the decision was made to excavate the entire property to allow natural light and ventilation to circulate through the lower level of the home.
A courtyard with a green wall and olive tree act as the lung for the building as the coastal breeze brings fresh air in and circulates out the old through the courtyard.
The concept for the home was to be living on a deck, so the large expanse of glass doors fold away to allow a seamless connection between the indoor and outdoors and feeling of being out on the deck is felt on the interior. A huge cantilevered beam in the roof allows for corner to completely disappear as the home looks to a beautiful ocean view and Dana Point harbor in the distance. All of the spaces throughout the home have a connection to the outdoors and this creates a light, bright and healthy environment.
Passive design principles were employed to ensure the building is as energy efficient as possible. Solar panels keep the building off the grid and and deep overhangs help in reducing the solar heat gains of the building. Ultimately this home has become a place that the families can all enjoy together as the grand kids create those memories of spending time at the beach.
Images and Video by Aandid Media.
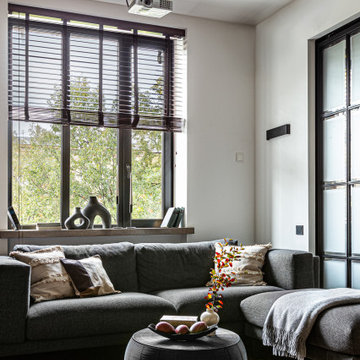
Зона гостиной.
Дизайн проект: Семен Чечулин
Стиль: Наталья Орешкова
Photo of a medium sized industrial grey and white open plan living room in Saint Petersburg with a reading nook, grey walls, vinyl flooring, a built-in media unit, brown floors and a wood ceiling.
Photo of a medium sized industrial grey and white open plan living room in Saint Petersburg with a reading nook, grey walls, vinyl flooring, a built-in media unit, brown floors and a wood ceiling.
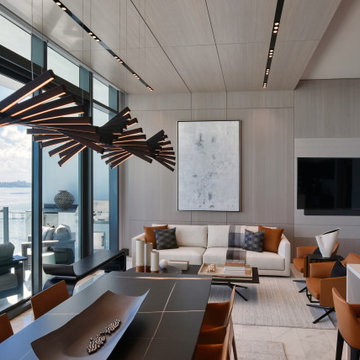
This is an example of a large contemporary formal open plan living room in Miami with grey walls, marble flooring, a built-in media unit, grey floors, a wood ceiling and wallpapered walls.
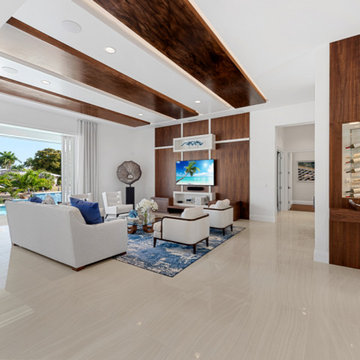
This is an example of an expansive contemporary open plan living room in Miami with porcelain flooring, a built-in media unit and a wood ceiling.
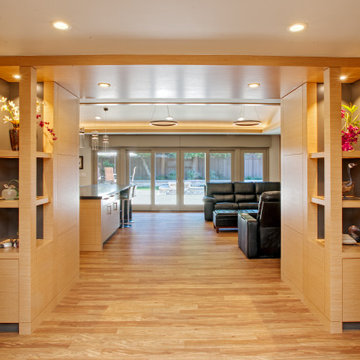
We were asked to do a complete remodel of the main public areas of this existing ranch style home. Walls were taken down to open up the space and large doors and windows were installed to open up the the newly modeled rear garden. The kitchen was relocated and a great room was created. In the great room we captured attic space to raise the ceiling. A large amount of storage space was created with custom cabinets. A formerly outdoor courtyard space was covered with a very large custom skylight and integrated into the house as a library space.
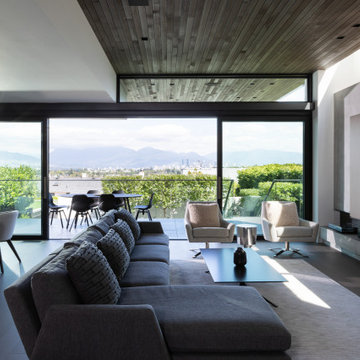
Photo of a medium sized contemporary open plan living room in Vancouver with medium hardwood flooring, a ribbon fireplace, a plastered fireplace surround, a built-in media unit, grey floors and a wood ceiling.
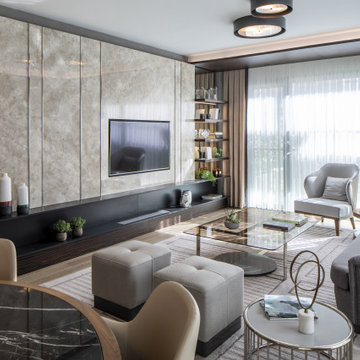
Living Area
This is an example of a large modern open plan living room in Other with beige walls, carpet, a wood ceiling, a ribbon fireplace and a built-in media unit.
This is an example of a large modern open plan living room in Other with beige walls, carpet, a wood ceiling, a ribbon fireplace and a built-in media unit.
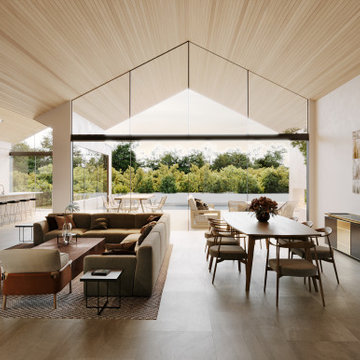
The open layout, the kitchen, living room and dining room come together for a spacious common area that opens seamlessly to the lush backyard.
Photo of a large contemporary formal open plan living room in Los Angeles with beige walls, medium hardwood flooring, a ribbon fireplace, a brick fireplace surround, a built-in media unit, beige floors and a wood ceiling.
Photo of a large contemporary formal open plan living room in Los Angeles with beige walls, medium hardwood flooring, a ribbon fireplace, a brick fireplace surround, a built-in media unit, beige floors and a wood ceiling.
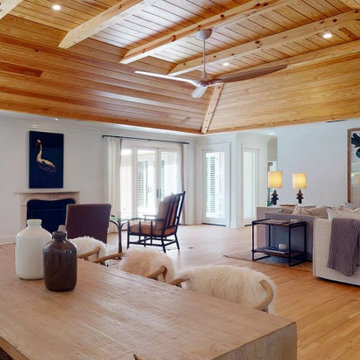
The great room of the coastal home is made for relaxing, dining , game playing or sitting by the fire. Waxed belgium floors and wood ceilings give this space a less formal feel and durable, finishes and fabrics make it family friendly.
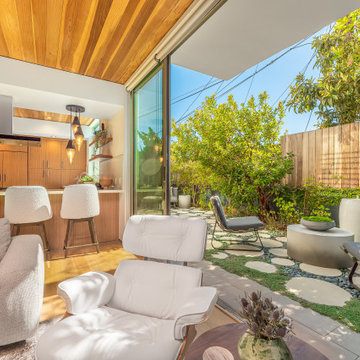
Indoor outdoor living is key in this contemporary open concept living space. With the beautiful walnut ceiling casting natural elements in the space this is the perfect place to cozy up and binge watch your favorite shows/movies or host a epic party leaving your guest plenty to talk about.
JL Interiors is a LA-based creative/diverse firm that specializes in residential interiors. JL Interiors empowers homeowners to design their dream home that they can be proud of! The design isn’t just about making things beautiful; it’s also about making things work beautifully. Contact us for a free consultation Hello@JLinteriors.design _ 310.390.6849_ www.JLinteriors.design
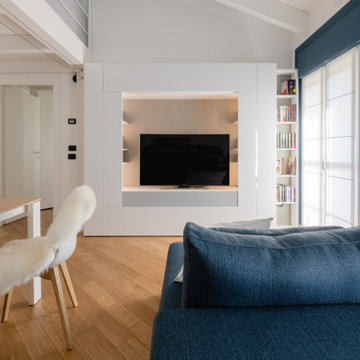
Vista della parete attrezzata del soggiorno firmata Caccaro.
Foto di Simone Marulli
This is an example of a small scandi grey and white open plan living room in Milan with a music area, multi-coloured walls, light hardwood flooring, a built-in media unit, beige floors and a wood ceiling.
This is an example of a small scandi grey and white open plan living room in Milan with a music area, multi-coloured walls, light hardwood flooring, a built-in media unit, beige floors and a wood ceiling.
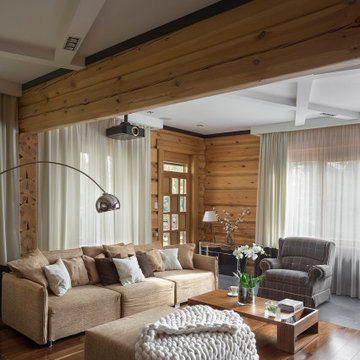
This is an example of a living room in Moscow with beige walls, dark hardwood flooring, a ribbon fireplace, a stone fireplace surround, a built-in media unit, brown floors, a wood ceiling and wood walls.

Dans un but d'optimisation d'espace, le projet a été imaginé sous la forme d'un aménagement d'un seul tenant progressant d'un bout à l'autre du studio et regroupant toutes les fonctions.
Ainsi, le linéaire de cuisine intègre de part et d'autres un dressing et une bibliothèque qui se poursuit en banquette pour le salon et se termine en coin bureau, de même que le meuble TV se prolonge en banc pour la salle à manger et devient un coin buanderie au fond de la pièce.
Tous les espaces s'intègrent et s'emboîtent, créant une sensation d'unité. L'emploi du contreplaqué sur l'ensemble des volumes renforce cette unité tout en apportant chaleur et luminosité.
Ne disposant que d'une pièce à vivre et une salle de bain attenante, un système de panneaux coulissants permet de créer un "coin nuit" que l'on peut transformer tantôt en une cabane cosy, tantôt en un espace ouvert sur le séjour. Ce système de délimitation n'est pas sans rappeler les intérieurs nippons qui ont été une grande source d'inspiration pour ce projet. Le washi, traditionnellement utilisé pour les panneaux coulissants des maisons japonaises laisse place ici à du contreplaqué perforé pour un rendu plus graphique et contemporain.
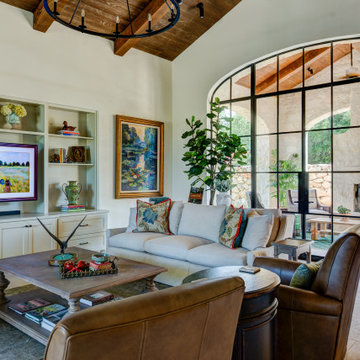
This Arch top double door is made out of genuine solid bronze, It accents this living room and opens up the area.
Photo of a living room in Austin with white walls, ceramic flooring, no fireplace, a built-in media unit, beige floors and a wood ceiling.
Photo of a living room in Austin with white walls, ceramic flooring, no fireplace, a built-in media unit, beige floors and a wood ceiling.
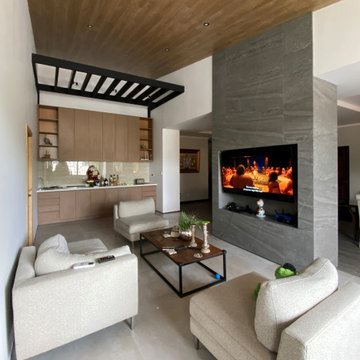
Contemporary enclosed living room in Other with a home bar, white walls, porcelain flooring, a built-in media unit, grey floors and a wood ceiling.
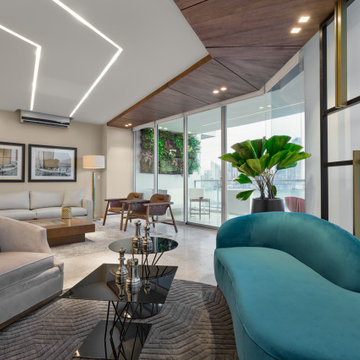
Design ideas for a medium sized contemporary formal open plan living room in Other with beige walls, marble flooring, a built-in media unit, beige floors, a wood ceiling and wood walls.
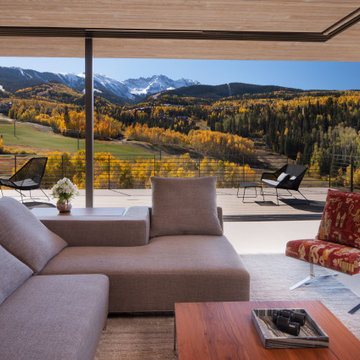
Inspiration for a rustic open plan living room in Denver with brown walls, porcelain flooring, a ribbon fireplace, a metal fireplace surround, a built-in media unit, beige floors, a wood ceiling and wood walls.
Living Room with a Built-in Media Unit and a Wood Ceiling Ideas and Designs
3