Living Room with a Built-in Media Unit and No TV Ideas and Designs
Refine by:
Budget
Sort by:Popular Today
161 - 180 of 141,993 photos
Item 1 of 3
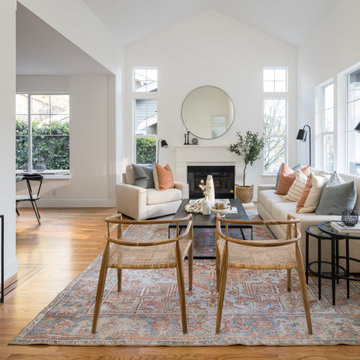
Classic open plan living room in San Francisco with white walls, medium hardwood flooring, a standard fireplace, no tv, brown floors and a vaulted ceiling.
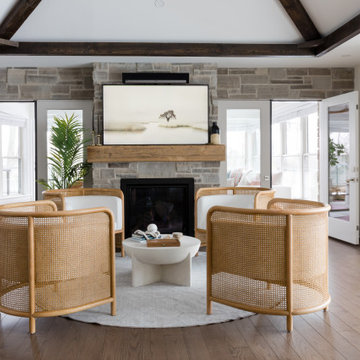
This is an example of a classic living room in Other with white walls, medium hardwood flooring, a standard fireplace, a stone fireplace surround, no tv, brown floors, exposed beams and a vaulted ceiling.

A fireplace face lift, a continuous wall of custom cabinetry, plus a lot of symmetry & rhythm helped to tie the existing living room (right of center) in with the new expanded living space (left of center).
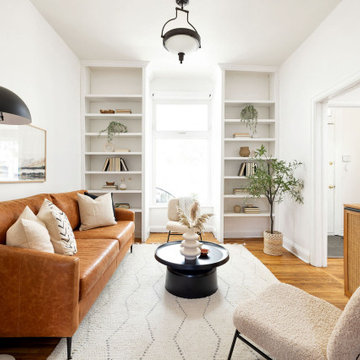
Photo of a small contemporary enclosed living room in Toronto with white walls, light hardwood flooring, no tv and brown floors.

Design ideas for a medium sized retro open plan living room in DC Metro with white walls, light hardwood flooring, a standard fireplace, a stone fireplace surround, a built-in media unit and a vaulted ceiling.
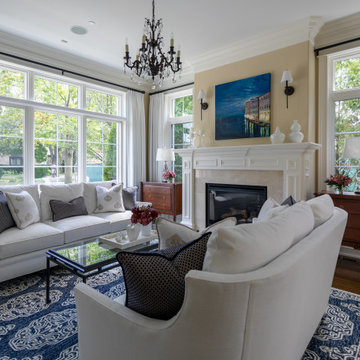
Light and airy living room in navy and white.
This is an example of a small classic formal living room in Chicago with beige walls, dark hardwood flooring, a standard fireplace, a stone fireplace surround and no tv.
This is an example of a small classic formal living room in Chicago with beige walls, dark hardwood flooring, a standard fireplace, a stone fireplace surround and no tv.

Inspiration for a medium sized beach style open plan living room in Other with white walls, light hardwood flooring, a standard fireplace, a plastered fireplace surround, no tv, beige floors, tongue and groove walls and a chimney breast.
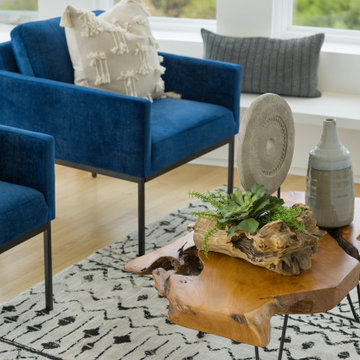
The main living room was bright and airy surrounded by large windows and views of the ocean. We styled this space with coastal luxury in mind, complementing it with blues, whites, and neutrals.

Our Austin studio gave this new build home a serene feel with earthy materials, cool blues, pops of color, and textural elements.
---
Project designed by Sara Barney’s Austin interior design studio BANDD DESIGN. They serve the entire Austin area and its surrounding towns, with an emphasis on Round Rock, Lake Travis, West Lake Hills, and Tarrytown.
For more about BANDD DESIGN, click here: https://bandddesign.com/
To learn more about this project, click here:
https://bandddesign.com/natural-modern-new-build-austin-home/

A two-bed, two-bath condo located in the Historic Capitol Hill neighborhood of Washington, DC was reimagined with the clean lined sensibilities and celebration of beautiful materials found in Mid-Century Modern designs. A soothing gray-green color palette sets the backdrop for cherry cabinetry and white oak floors. Specialty lighting, handmade tile, and a slate clad corner fireplace further elevate the space. A new Trex deck with cable railing system connects the home to the outdoors.
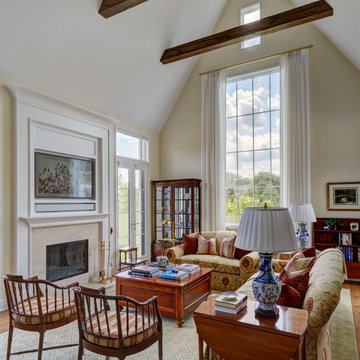
Design ideas for a large rural open plan living room in Chicago with a reading nook, white walls, light hardwood flooring, a standard fireplace, a stone fireplace surround, a built-in media unit, brown floors and a vaulted ceiling.

Beautiful great room remodel
This is an example of a large rural open plan living room in Portland with white walls, laminate floors, a standard fireplace, a brick fireplace surround, a built-in media unit, brown floors and a vaulted ceiling.
This is an example of a large rural open plan living room in Portland with white walls, laminate floors, a standard fireplace, a brick fireplace surround, a built-in media unit, brown floors and a vaulted ceiling.
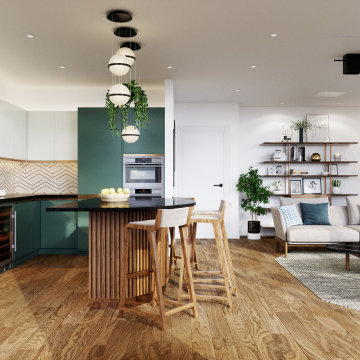
This modern interior was designed with a Japanese touch, and with special attention to natural materials and fabrics. The integrated kitchen with its custom-made island – serving as a dining table – creates a large open space perfect for preparing and serving lively dinners.
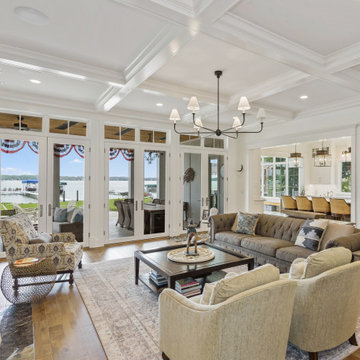
Classic living room in Indianapolis with white walls, medium hardwood flooring, a standard fireplace, a stone fireplace surround, a built-in media unit, brown floors and a coffered ceiling.
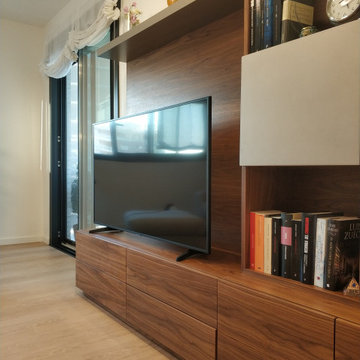
Mueble TV diseñado a medida en chapa natural de Nogal.
Versátil, elegante, moderno y actual.
Modern formal open plan living room in Valencia with white walls, light hardwood flooring and a built-in media unit.
Modern formal open plan living room in Valencia with white walls, light hardwood flooring and a built-in media unit.
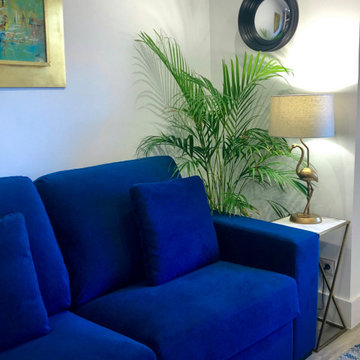
El salón es muy amplio y espacioso, y cuenta con grandes ventanales, por lo que goza de luz natural todo el día, además de una puerta de acceso a una hermosa terraza exterior. Cuenta con un sofá cama estilo italiano, y espejo convexo.

Photo of a medium sized scandinavian open plan living room in Minneapolis with beige walls, light hardwood flooring, a wood burning stove, a metal fireplace surround, a built-in media unit and beige floors.

Photo of a classic formal open plan living room in Los Angeles with white walls, medium hardwood flooring, a standard fireplace, a wooden fireplace surround, no tv, brown floors, exposed beams, a timber clad ceiling and panelled walls.
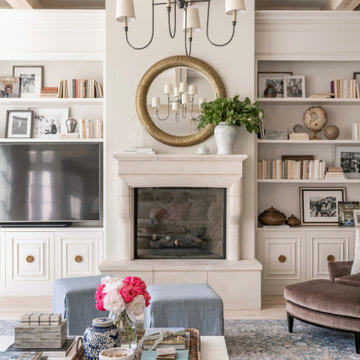
Design ideas for a traditional open plan living room in Raleigh with white walls, light hardwood flooring, a standard fireplace, a built-in media unit, beige floors and exposed beams.
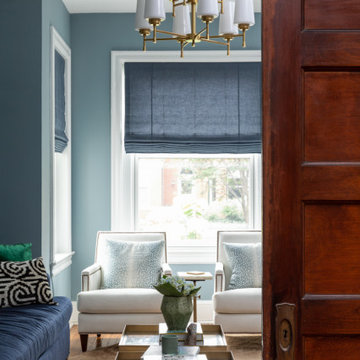
No open concept here. These gorgeous wood doors, original to the home, separate the living and dining rooms.
Medium sized traditional formal open plan living room in Philadelphia with blue walls, medium hardwood flooring, no fireplace, no tv and brown floors.
Medium sized traditional formal open plan living room in Philadelphia with blue walls, medium hardwood flooring, no fireplace, no tv and brown floors.
Living Room with a Built-in Media Unit and No TV Ideas and Designs
9