Living Room with a Concealed TV and All Types of Wall Treatment Ideas and Designs
Refine by:
Budget
Sort by:Popular Today
161 - 180 of 592 photos
Item 1 of 3
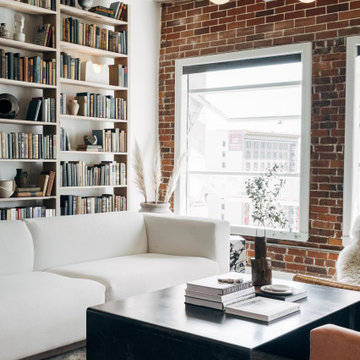
This is an example of a medium sized urban mezzanine living room in Other with red walls, concrete flooring, no fireplace, a concealed tv, grey floors, exposed beams and brick walls.
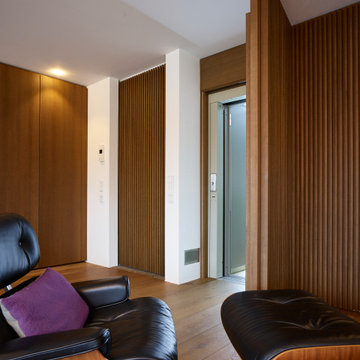
#Einzigartige und #durchdachte #Inneneinrichtung für die besonderen Ansprüche
Das #Highlight dieses Projektes war der versteckte #Aufzug, den wir hinter der Lamellen Wand aus massiver #Eiche #gebeizt & #lackiert versteckt haben. Mit TECTUS® Scharnier Bändern von Simonswerk GmbH verschmilzt die #Tür des Aufzugs im geschlossenen Zustand komplett mit der Wand. Eine #Geheimtür der ganz besonderen Art.
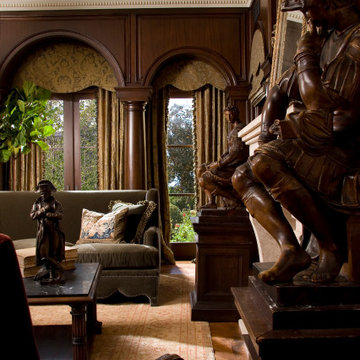
Traditional Formal living room with all of the old world charm
Design ideas for a large formal enclosed living room in Other with brown walls, light hardwood flooring, a standard fireplace, a stone fireplace surround, a concealed tv, brown floors, a coffered ceiling and wallpapered walls.
Design ideas for a large formal enclosed living room in Other with brown walls, light hardwood flooring, a standard fireplace, a stone fireplace surround, a concealed tv, brown floors, a coffered ceiling and wallpapered walls.
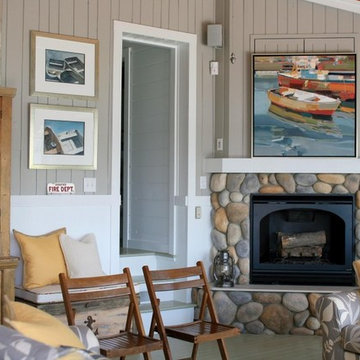
Inspiration for a nautical enclosed living room in Grand Rapids with grey walls, painted wood flooring, a standard fireplace, a stacked stone fireplace surround, a concealed tv, grey floors, a wood ceiling and panelled walls.
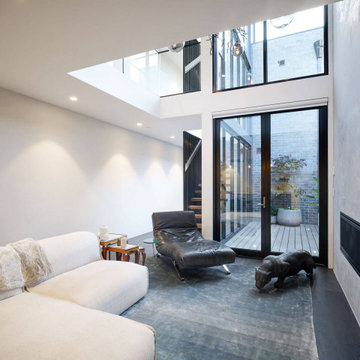
Open-plan living connects the living, dining and kitchen in this modern townhouse located in Cremorne, Melbourne. Custom joinery and storage keep mess tidy. The living opens out onto a cute courtyard and features a modern fireplace, double void to let natural light in. Floors are engineered timber and stairs are Tassie oak treads.
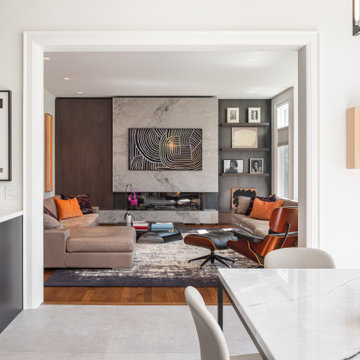
Large contemporary open plan living room in Toronto with white walls, medium hardwood flooring, a standard fireplace, a stone fireplace surround, a concealed tv, brown floors and wallpapered walls.
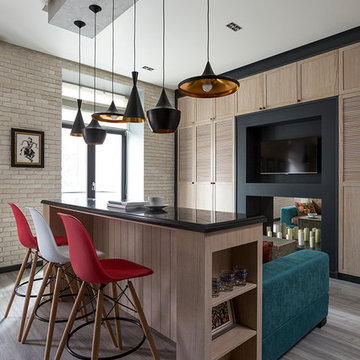
Дизайнер: Дарья Назаренко
Фотограф: Евгений Кулибаба
Small eclectic open plan living room in Moscow with laminate floors, white walls, a concealed tv, grey floors and brick walls.
Small eclectic open plan living room in Moscow with laminate floors, white walls, a concealed tv, grey floors and brick walls.
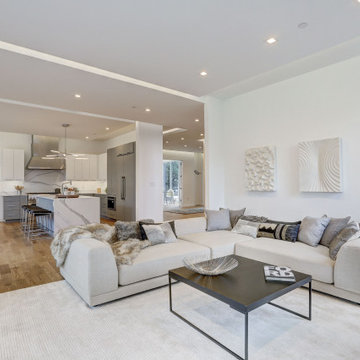
Inspiration for a contemporary formal open plan living room in DC Metro with a metal fireplace surround, a concealed tv, beige floors and panelled walls.
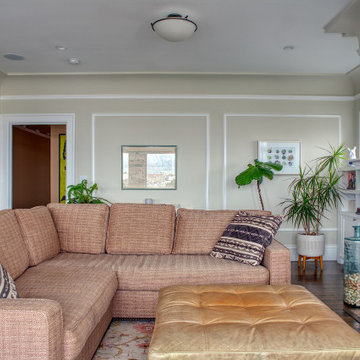
Our client purchased an apartment on the top floor of an old 1930’s building with expansive views of the San Francisco Bay from the palace of Fine Arts, Golden Gate Bridge, to Alcatraz Island. The existing apartment retained some of the original detailing and the owner wished to enhance and build on the existing traditional themes that existed there. We reconfigured the apartment to add another bedroom, relocated the kitchen, and remodeled the remaining spaces.
The design included moving the kitchen to free up space to add an additional bedroom. We also did the interior design and detailing for the two existing bathrooms. The master bath was reconfigured entirely.
We detailed and guided the selection of all of the fixtures, finishes and lighting design for a complete and integrated interior design of all of the spaces.
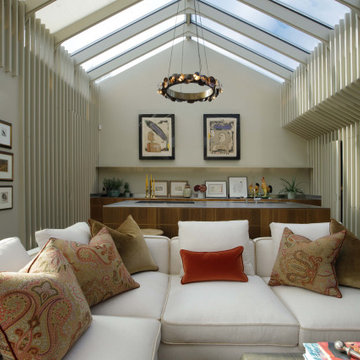
Design ideas for a medium sized contemporary formal and cream and black enclosed living room in London with beige walls, concrete flooring, a concealed tv, grey floors, exposed beams, panelled walls and feature lighting.
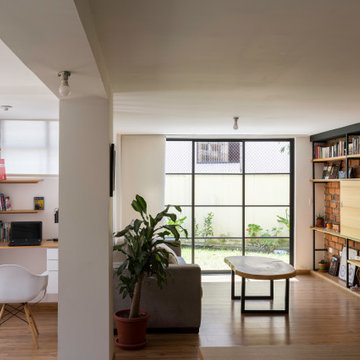
Photo of a small bohemian open plan living room in Other with a reading nook, white walls, light hardwood flooring, a concealed tv, beige floors and brick walls.
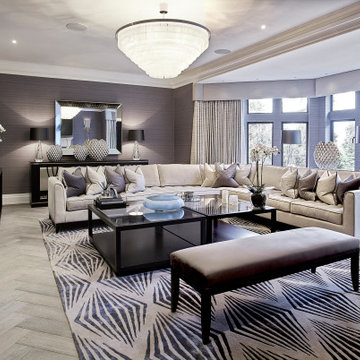
A full renovation of a dated but expansive family home, including bespoke staircase repositioning, entertainment living and bar, updated pool and spa facilities and surroundings and a repositioning and execution of a new sunken dining room to accommodate a formal sitting room.
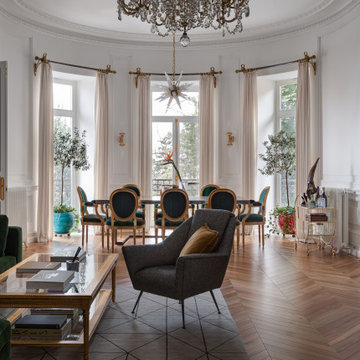
Этот интерьер – переплетение богатого опыта дизайнера, отменного вкуса заказчицы, тонко подобранных антикварных и современных элементов.
Началось все с того, что в студию Юрия Зименко обратилась заказчица, которая точно знала, что хочет получить и была настроена активно участвовать в подборе предметного наполнения. Апартаменты, расположенные в исторической части Киева, требовали незначительной корректировки планировочного решения. И дизайнер легко адаптировал функционал квартиры под сценарий жизни конкретной семьи. Сегодня общая площадь 200 кв. м разделена на гостиную с двумя входами-выходами (на кухню и в коридор), спальню, гардеробную, ванную комнату, детскую с отдельной ванной комнатой и гостевой санузел.
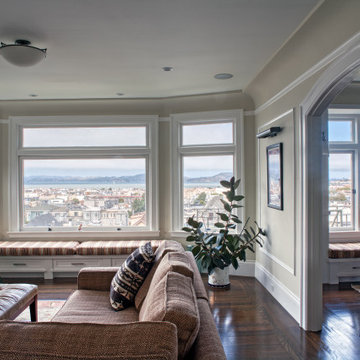
Our client purchased an apartment on the top floor of an old 1930’s building with expansive views of the San Francisco Bay from the palace of Fine Arts, Golden Gate Bridge, to Alcatraz Island. The existing apartment retained some of the original detailing and the owner wished to enhance and build on the existing traditional themes that existed there. We reconfigured the apartment to add another bedroom, relocated the kitchen, and remodeled the remaining spaces.
The design included moving the kitchen to free up space to add an additional bedroom. We also did the interior design and detailing for the two existing bathrooms. The master bath was reconfigured entirely.
We detailed and guided the selection of all of the fixtures, finishes and lighting design for a complete and integrated interior design of all of the spaces.
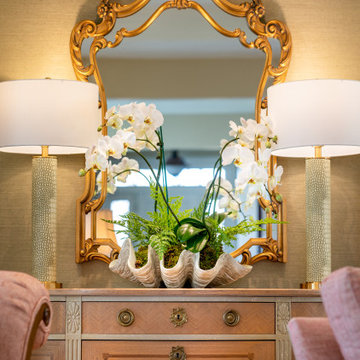
Interesting details and cheerful colors abound in this newly decorated living room. Our client wanted warm colors but not the "same old thing" she has always had. We created a fresh palette of warm spring tones and fun textures. She loves to entertain and this room will be perfect!
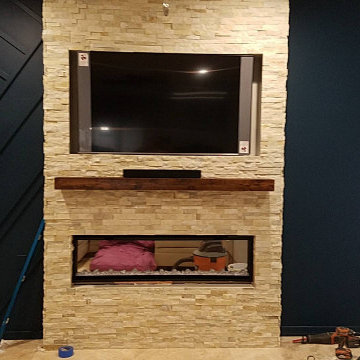
Removed Existing Wood Fireplace and Built in TV Console
Frame For new Fireplace and TV
Large open plan living room in Tampa with travertine flooring, a hanging fireplace, a stone fireplace surround, a concealed tv, beige floors and wood walls.
Large open plan living room in Tampa with travertine flooring, a hanging fireplace, a stone fireplace surround, a concealed tv, beige floors and wood walls.
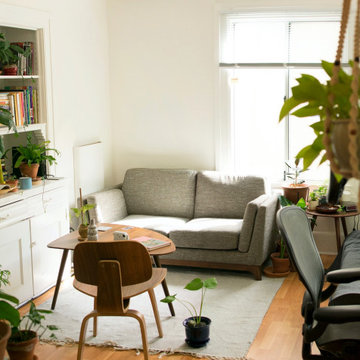
Pflanzen werten ein grünes Zuhause nicht nur optisch auf, sondern tun zugleich etwas Gutes für die Umwelt. Sie verbessern das Raumklima und wirken positiv auf die Gesundheit. Dies konnte bereits wissenschaftlich belegt werden. Zimmerpflanzen wie Grünlilien oder Chrysanthemen sind nachweislich dazu in der Lage, Schadstoffe und Chemikalien wie Formaldehyd oder Benzol aus der Luft aufzunehmen und zu filtern. Der richtige Parkettboden unterstützt diesen Prozess zusätzlich.
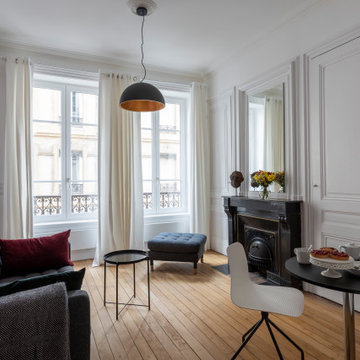
le canapé est légèrement décollé du mur pour laisser les portes coulissantes circuler derrière. La tv est dissimulée derrière les les portes moulurées.le miroir reflète le rouge de la porte.
La porte coulissante de la chambre est placée de telle sorte qu'en étant ouverte on agrandit les perspectives du salon sur une fenêtre supplémentaire tout en conservant l'intimité de la chambre qui reste invisible.
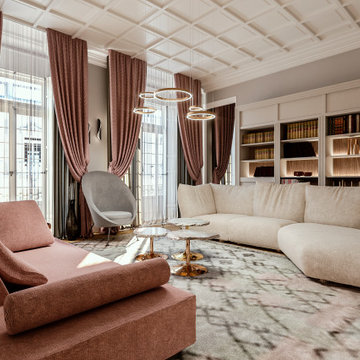
Progetto d’interni di un appartamento di circa 200 mq posto al quinto piano di un edificio di pregio nel Quadrilatero del Silenzio di Milano che sorge intorno all’elegante Piazza Duse, caratterizzata dalla raffinata architettura liberty. Le scelte per interni riprendono stili e forme del passato completandoli con elementi moderni e funzionali di design.
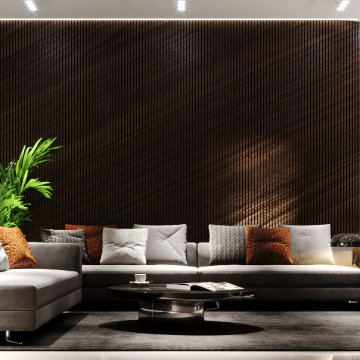
квартира 120кв м, кухня совмещенная с гостинной.
Проект для пары с ребенком, которые очень любят гостей. Цветовая гамма подобрана для комфортного отдыха семьи. Стилевое решение подчеркивает характер и статус владельцев.
Living Room with a Concealed TV and All Types of Wall Treatment Ideas and Designs
9