Living Room with Beige Walls and a Concrete Fireplace Surround Ideas and Designs
Refine by:
Budget
Sort by:Popular Today
1 - 20 of 1,718 photos
Item 1 of 3

This home was built in 1952. the was completely gutted and the floor plans was opened to provide for a more contemporary lifestyle. A simple palette of concrete, wood, metal, and stone provide an enduring atmosphere that respects the vintage of the home.
Please note that due to the volume of inquiries & client privacy regarding our projects we unfortunately do not have the ability to answer basic questions about materials, specifications, construction methods, or paint colors. Thank you for taking the time to review our projects. We look forward to hearing from you if you are considering to hire an architect or interior Designer.

This is an example of a large farmhouse open plan living room in San Francisco with beige walls, a standard fireplace, a concrete fireplace surround, grey floors and exposed beams.

This is an example of a small classic open plan living room in Houston with beige walls, light hardwood flooring, a standard fireplace, a concrete fireplace surround and a wall mounted tv.
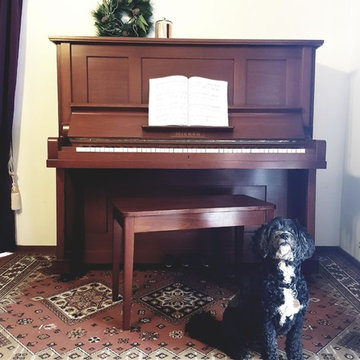
Becc Burgmann
Medium sized country enclosed living room in Sydney with a music area, beige walls, light hardwood flooring, a corner fireplace, a concrete fireplace surround, no tv and brown floors.
Medium sized country enclosed living room in Sydney with a music area, beige walls, light hardwood flooring, a corner fireplace, a concrete fireplace surround, no tv and brown floors.

It’s all about detail in this living room! To contrast with the tailored foundation, set through the contemporary furnishings we chose, we added color, texture, and scale through the home decor. Large display shelves beautifully showcase the client’s unique collection of books and antiques, drawing the eyes up to the accent artwork.
Durable fabrics will keep this living room looking pristine for years to come, which make cleaning and maintaining the sofa and chairs effortless and efficient.
Designed by Michelle Yorke Interiors who also serves Seattle as well as Seattle's Eastside suburbs from Mercer Island all the way through Cle Elum.
For more about Michelle Yorke, click here: https://michelleyorkedesign.com/
To learn more about this project, click here: https://michelleyorkedesign.com/lake-sammamish-waterfront/
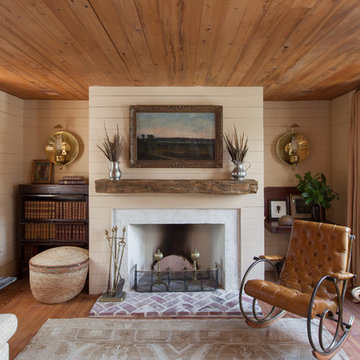
Design ideas for a rural formal living room in Charleston with beige walls, medium hardwood flooring, a standard fireplace and a concrete fireplace surround.
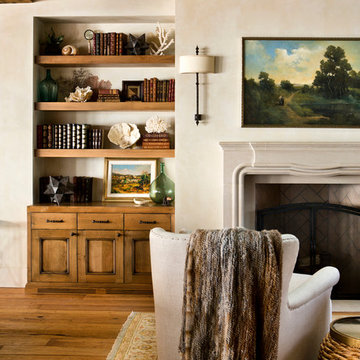
Medium sized classic living room in San Francisco with beige walls, medium hardwood flooring, a standard fireplace, a concrete fireplace surround and brown floors.

This is an example of a medium sized contemporary open plan living room in Other with beige walls, light hardwood flooring, a ribbon fireplace, a wall mounted tv, a concrete fireplace surround, beige floors and feature lighting.

Oliver Irwin Photography
www.oliveriphoto.com
Uptic Studios designed the space in such a way that the exterior and interior blend together seamlessly, bringing the outdoors in. The interior of the space is designed to provide a smooth, heartwarming, and welcoming environment. With floor to ceiling windows, the views from inside captures the amazing scenery of the great northwest. Uptic Studios provided an open concept design to encourage the family to stay connected with their guests and each other in this spacious modern space. The attention to details gives each element and individual feature its own value while cohesively working together to create the space as a whole.

The living room opens to the edge of the Coronado National Forest. The boundary between interior and exterior is blurred by the continuation of the tongue and groove ceiling finish.
Dominique Vorillon Photography
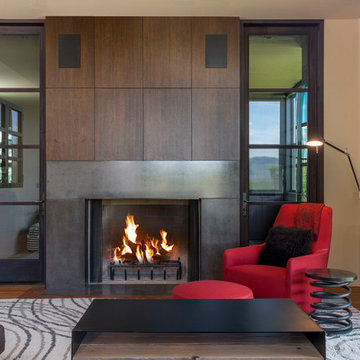
Wood burning fireplace with concrete surround, mahogany wood tv cabinet, floor to ceiling aluminum patio doors. Red Italian armchair with red ottoman, custom steel coffee table, heart pine wood floors with a custom design rug in a modern farmhouse on the Camas Prairie in Idaho. Photo by Tory Taglio Photography

A large concrete chimney projects from the foundations through the center of the house, serving as a centerpiece of design while separating public and private spaces.

Floating above the kitchen and family room, a mezzanine offers elevated views to the lake. It features a fireplace with cozy seating and a game table for family gatherings. Architecture and interior design by Pierre Hoppenot, Studio PHH Architects.
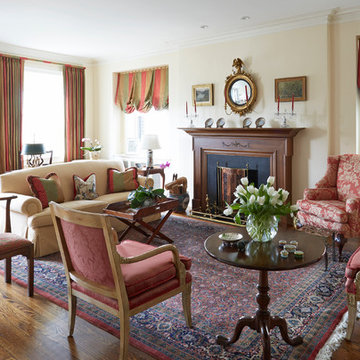
Photos: Mike Kaskel
Design ideas for a large classic formal enclosed living room in Chicago with beige walls, dark hardwood flooring, a standard fireplace, a concrete fireplace surround and brown floors.
Design ideas for a large classic formal enclosed living room in Chicago with beige walls, dark hardwood flooring, a standard fireplace, a concrete fireplace surround and brown floors.

Mediterranean home nestled into the native landscape in Northern California.
Design ideas for a large mediterranean open plan living room in Orange County with beige walls, ceramic flooring, a standard fireplace, a concrete fireplace surround, a concealed tv and beige floors.
Design ideas for a large mediterranean open plan living room in Orange County with beige walls, ceramic flooring, a standard fireplace, a concrete fireplace surround, a concealed tv and beige floors.
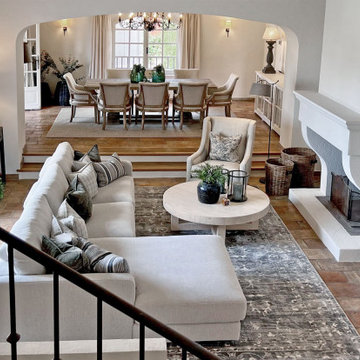
Décoration et rénovation du séjour, ratissage des urs, peinture, reprise de l'escalier.
Décoration : confection de rideaux, canapé, tapis, fauteuils, etc
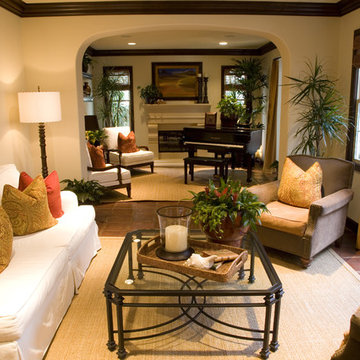
Inspiration for a small traditional enclosed living room in San Diego with a music area, beige walls, terracotta flooring, a standard fireplace, a concrete fireplace surround, no tv and feature lighting.
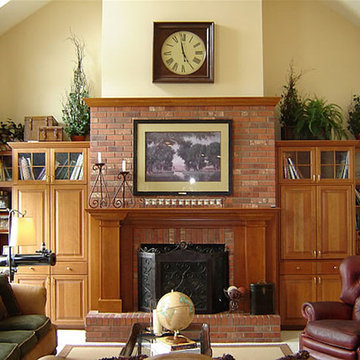
Medium sized classic formal open plan living room in Denver with beige walls, carpet, a standard fireplace, a concrete fireplace surround, no tv and grey floors.
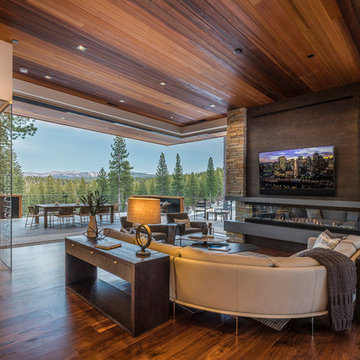
Martis Camp Realty
This is an example of a large modern open plan living room in Sacramento with beige walls, dark hardwood flooring, a ribbon fireplace, a concrete fireplace surround and brown floors.
This is an example of a large modern open plan living room in Sacramento with beige walls, dark hardwood flooring, a ribbon fireplace, a concrete fireplace surround and brown floors.

Inspiration for a medium sized modern formal enclosed living room in Omaha with beige walls, light hardwood flooring, a ribbon fireplace, a concrete fireplace surround, no tv and brown floors.
Living Room with Beige Walls and a Concrete Fireplace Surround Ideas and Designs
1