Living Room with a Corner Fireplace and a Concealed TV Ideas and Designs
Refine by:
Budget
Sort by:Popular Today
1 - 20 of 299 photos
Item 1 of 3

Santa Fe Renovations - Living Room. Interior renovation modernizes clients' folk-art-inspired furnishings. New: paint finishes, hearth, seating, side tables, custom tv cabinet, contemporary art, antique rugs, window coverings, lighting, ceiling fans.
Contemporary art by Melanie Newcombe: https://melanienewcombe.com
Construction by Casanova Construction, Sapello, NM.
Photo by Abstract Photography, Inc., all rights reserved.

Marc Boisclair
Kilbane Architecture,
built-in cabinets by Wood Expressions
Project designed by Susie Hersker’s Scottsdale interior design firm Design Directives. Design Directives is active in Phoenix, Paradise Valley, Cave Creek, Carefree, Sedona, and beyond.
For more about Design Directives, click here: https://susanherskerasid.com/

Overlooking of the surrounding meadows of the historic C Lazy U Ranch, this single family residence was carefully sited on a sloping site to maximize spectacular views of Willow Creek Resevoir and the Indian Peaks mountain range. The project was designed to fulfill budgetary and time frame constraints while addressing the client’s goal of creating a home that would become the backdrop for a very active and growing family for generations to come. In terms of style, the owners were drawn to more traditional materials and intimate spaces of associated with a cabin scale structure.

Design ideas for a large modern formal open plan living room in Frankfurt with white walls, medium hardwood flooring, a corner fireplace, a plastered fireplace surround, a concealed tv and brown floors.

Remodeled southwestern living room with exposed wood beams and beehive fireplace.
Photo Credit: Thompson Photographic
Architect: Urban Design Associates
Interior Designer: Ashley P. Design
Builder: R-Net Custom Homes
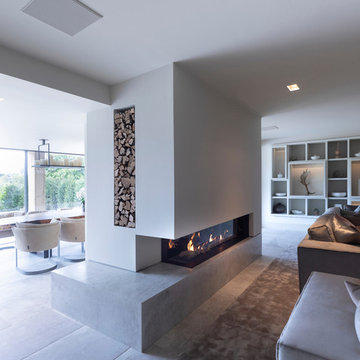
A fabulous lounge / living room space with Janey Butler Interiors style & design throughout. Contemporary Large commissioned artwork reveals at the touch of a Crestron button recessed 85" 4K TV with plastered in invisible speakers. With bespoke furniture and joinery and newly installed contemporary fireplace.
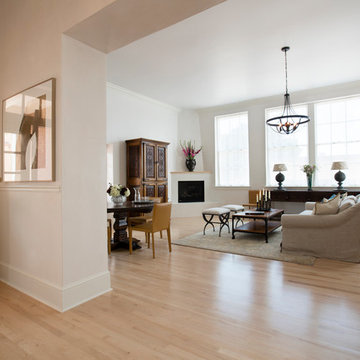
Inspiration for a medium sized traditional enclosed living room in Albuquerque with white walls, light hardwood flooring, a corner fireplace, a plastered fireplace surround and a concealed tv.
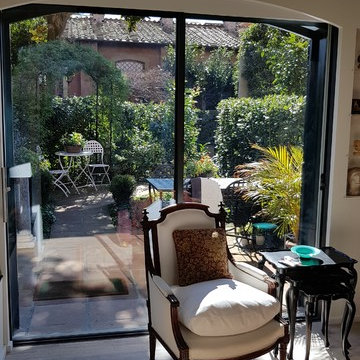
Photo of a small bohemian open plan living room in Rome with a reading nook, white walls, porcelain flooring, a corner fireplace, a plastered fireplace surround, a concealed tv and beige floors.
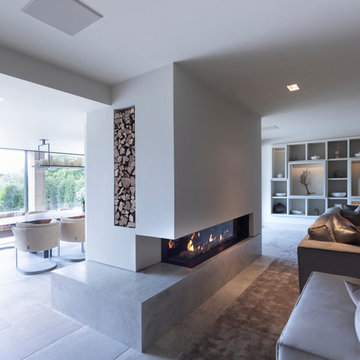
Working alongside Janey Butler Interiors on this Living Room - Home Cinema room which sees stunning contemporary artwork concealing recessed 85" 4K TV. All on a Crestron Homeautomation system. Custom designed and made furniture throughout. Bespoke built in cabinetry and contemporary fireplace. A beautiful room as part of this whole house renovation with Llama Architects and Janey Butler Interiors.
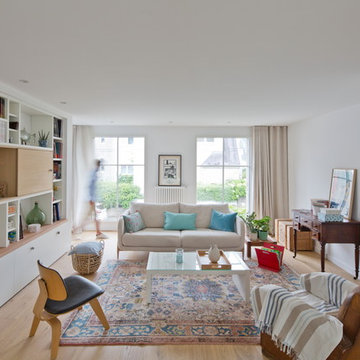
Le salon à l'étage est lumineux. Une bibliothèque sur mesure permet de ranger les nombreux livres.
@Johnathan le toublon
This is an example of a medium sized contemporary open plan living room in Rennes with a reading nook, white walls, light hardwood flooring, a corner fireplace, a plastered fireplace surround and a concealed tv.
This is an example of a medium sized contemporary open plan living room in Rennes with a reading nook, white walls, light hardwood flooring, a corner fireplace, a plastered fireplace surround and a concealed tv.
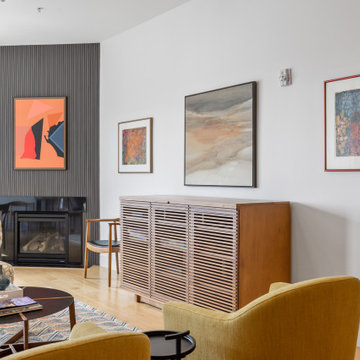
The entire condo's main living spaces were originally painted a mustard yellow- I like the color in furniture or accents, but not on my walls. Crisp 'Decorators White' completely changed the feel of the open spaces, allowing the amazing artwork or decor pieces stand out. There had not been any ceiling lighting and the easiest and least intrusive way to add some was through modern track lighting with lighting that could be directed to various focal pieces of art. The corner fireplace once had a very traditional white mantel and surround. Once removed, we added a wall of slat wood painted a dark charcoal that once taken to the ceiling, added the right drama and created a beautiful focal point. The clients hate to have a visible TV when not in use so the cabinet with TVLift hides it and pops up seamlessly for movie time.
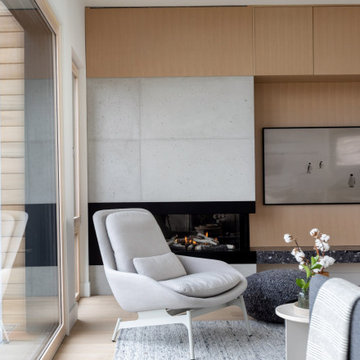
Photo of a medium sized scandi open plan living room in Vancouver with white walls, light hardwood flooring, a corner fireplace, a concrete fireplace surround, a concealed tv and brown floors.
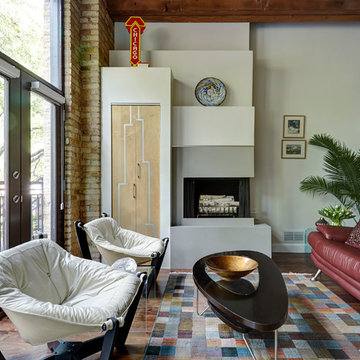
This is an example of a medium sized contemporary mezzanine living room in Chicago with a reading nook, white walls, medium hardwood flooring, a corner fireplace, a concrete fireplace surround and a concealed tv.
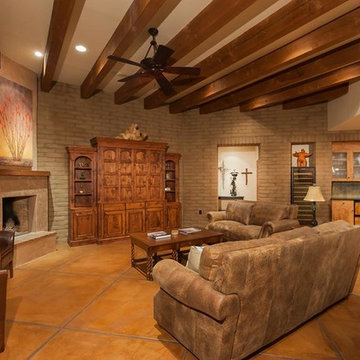
This is a custom home that was designed and built by a super Tucson team. We remember walking on the dirt lot thinking of what would one day grow from the Tucson desert. We could not have been happier with the result.
This home has a Southwest feel with a masculine transitional look. We used many regional materials and our custom millwork was mesquite. The home is warm, inviting, and relaxing. The interior furnishings are understated so as to not take away from the breathtaking desert views.
The floors are stained and scored concrete and walls are a mixture of plaster and masonry.
Christopher Bowden Photography http://christopherbowdenphotography.com/
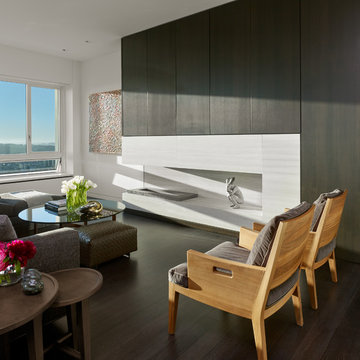
ethanol fireplace,
Medium sized contemporary open plan living room in San Francisco with brown walls, dark hardwood flooring, a corner fireplace, a stone fireplace surround and a concealed tv.
Medium sized contemporary open plan living room in San Francisco with brown walls, dark hardwood flooring, a corner fireplace, a stone fireplace surround and a concealed tv.

Das Wohnzimmer ist in warmen Gewürztönen und die Bilderwand in Petersburger Hängung „versteckt“ den TV, ebenfalls holzgerahmt. Die weisse Paneelwand verbindet beide Bereiche. Die bodentiefen Fenster zur Terrasse durchfluten beide Bereiche mit Licht und geben den Blick auf den Garten frei. Der Boden ist mit einem warmen Eichenparkett verlegt.
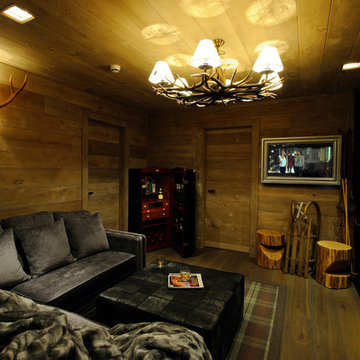
surprise room... out in the white wall and glass hallway you need to know where to put your hand on the wall to access the secret door that lets you in to this cosy wood-clad room! With views out to the golf course this is the perfect place to snuggle up with a dram of whisky and juxtaposes the vast open plan space of this Scottish entertaining home beautifully.
Photo by Karl Hopkins. All rights reserved including copyright by UBER
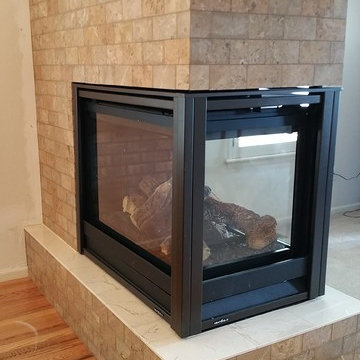
Design ideas for a medium sized traditional enclosed living room in Denver with beige walls, medium hardwood flooring, a corner fireplace, a stone fireplace surround, a concealed tv and brown floors.
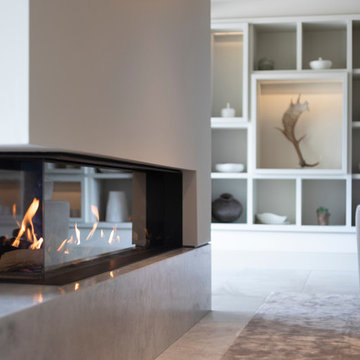
A fabulous lounge / living room space with Janey Butler Interiors style & design throughout. Contemporary Large commissioned artwork reveals at the touch of a Crestron button recessed 85" 4K TV with plastered in invisible speakers. With bespoke furniture and joinery and newly installed contemporary fireplace.
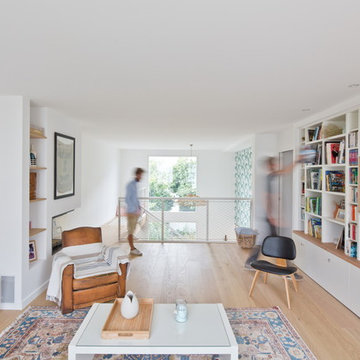
Côté Jardin, le salon est au dessus de la salle à manger et bénificie de la grande ouverture. Une cheminée réchauffe l'ambiance.
@Johnathan le toublon
Living Room with a Corner Fireplace and a Concealed TV Ideas and Designs
1