Living Room with a Corner Fireplace and a Metal Fireplace Surround Ideas and Designs
Refine by:
Budget
Sort by:Popular Today
1 - 20 of 588 photos
Item 1 of 3
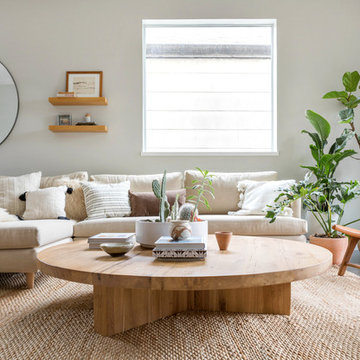
Interior Design & Styling Erin Roberts
Photography Huyen Do
This is an example of a large scandi open plan living room in New York with grey walls, dark hardwood flooring, a corner fireplace, a metal fireplace surround, no tv and brown floors.
This is an example of a large scandi open plan living room in New York with grey walls, dark hardwood flooring, a corner fireplace, a metal fireplace surround, no tv and brown floors.
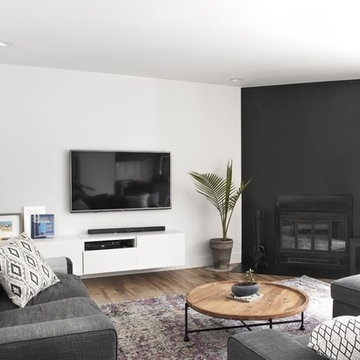
Inspiration for a medium sized modern open plan living room in Montreal with white walls, medium hardwood flooring, a corner fireplace, a metal fireplace surround, a wall mounted tv and black floors.
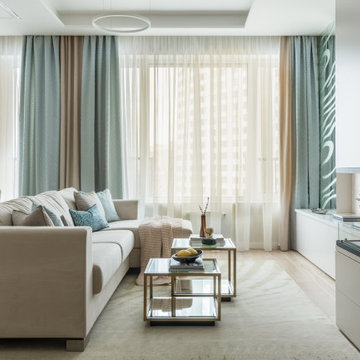
Inspiration for a large contemporary open plan living room in Moscow with beige walls, light hardwood flooring, a corner fireplace, a metal fireplace surround, a wall mounted tv, beige floors and a drop ceiling.
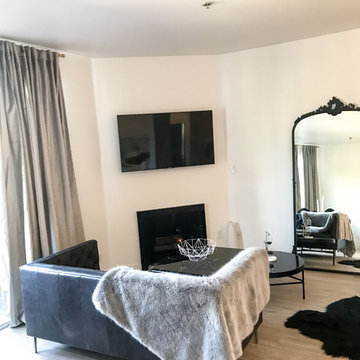
View of the living room area, featuring a large designer standing floor mirror, it's vintage appeal pairs well with the concrete side table to uniquely contradict the aesthetics. A fur accepts & two layered black marble coffee tables completes the look.
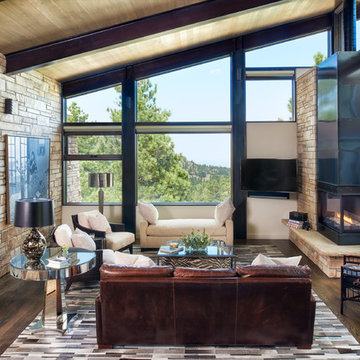
Pine Perch commands dramatic views to the eastern plains, from the Pine Brook Hills community just west of Boulder. Nestled into a sloping foothills site, the home is a lively beginning for a newly married couple and their visiting children and grandchildren.
The continuation of materials from interior to exterior creates visually engaging indoor-outdoor connections. Structural stone walls extend from living spaces to outside buttressed walls, and steel ceiling beams ascend continuously from the Great Room to the uplifted shed roof outdoors. Corner window walls further help to “break the container” of living in this natural setting.
Centered on food and good times, this sun-filled home expresses an uplifting spirit that the couple enthusiastically celebrates as life’s next chapter. The aesthetic is eclectic, while comfortably modern in its local response to site and materiality.
Photo: Ron Ruscio Photography
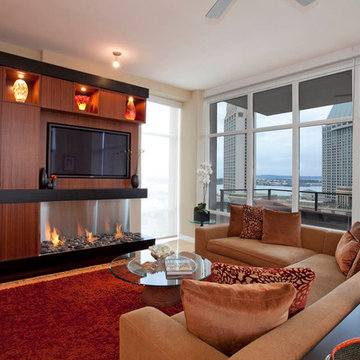
This sleek custom built-in features illuminated display niches, a plasma screen, media components, and an ethonol-burning EcoSmart fireplace. Elegant woodwork combines sapele natural with an espresso stain accent.
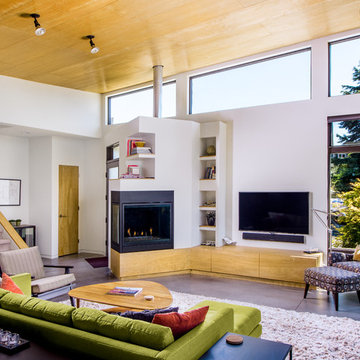
Living Room
design: Steve Cox
photos: Matthew Gallant Photography
Inspiration for a medium sized contemporary open plan living room in Seattle with white walls, a corner fireplace, a wall mounted tv, concrete flooring and a metal fireplace surround.
Inspiration for a medium sized contemporary open plan living room in Seattle with white walls, a corner fireplace, a wall mounted tv, concrete flooring and a metal fireplace surround.
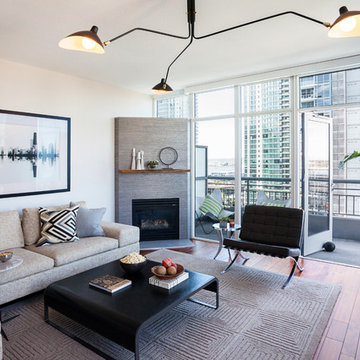
Jen + Bec Photography
Medium sized contemporary formal open plan living room in San Diego with white walls, medium hardwood flooring, a corner fireplace and a metal fireplace surround.
Medium sized contemporary formal open plan living room in San Diego with white walls, medium hardwood flooring, a corner fireplace and a metal fireplace surround.
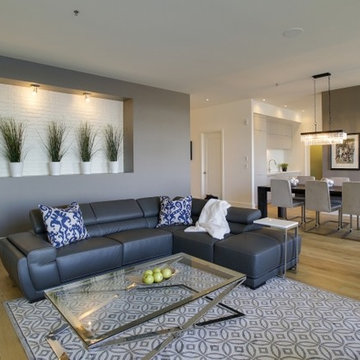
Discover Lauzon's Exposed Oak hardwood flooring from the Urban Loft Series. This magnific White Oak flooring enhance this decor with its marvelous natural shades, along with its wire brushed texture and its character look.
This picture has been taken in a model condo at St-Bruno-Sur-le-Lac.
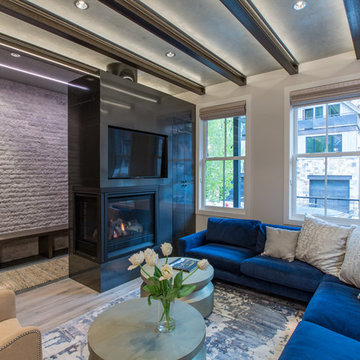
Josh Johnson
Design ideas for a medium sized urban enclosed living room in Denver with beige walls, light hardwood flooring, a corner fireplace, a metal fireplace surround, a built-in media unit and grey floors.
Design ideas for a medium sized urban enclosed living room in Denver with beige walls, light hardwood flooring, a corner fireplace, a metal fireplace surround, a built-in media unit and grey floors.
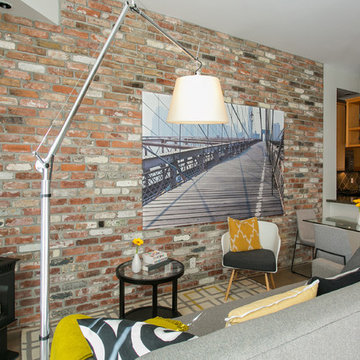
Design ideas for a small industrial formal open plan living room in Vancouver with light hardwood flooring, a corner fireplace, white walls, a metal fireplace surround, no tv and brown floors.
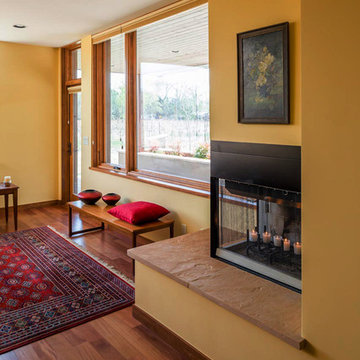
Kirk Gittings
Design ideas for a medium sized formal enclosed living room in Albuquerque with yellow walls, light hardwood flooring, a corner fireplace, a metal fireplace surround, no tv and beige floors.
Design ideas for a medium sized formal enclosed living room in Albuquerque with yellow walls, light hardwood flooring, a corner fireplace, a metal fireplace surround, no tv and beige floors.
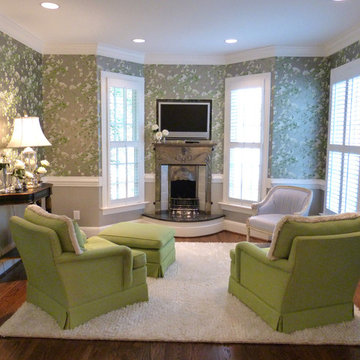
Bay window conversion to European Coal burning fireplace with custom curved hearth plus built-in television storage.
Design ideas for a medium sized classic formal enclosed living room in Raleigh with multi-coloured walls, medium hardwood flooring, a corner fireplace, a metal fireplace surround and a wall mounted tv.
Design ideas for a medium sized classic formal enclosed living room in Raleigh with multi-coloured walls, medium hardwood flooring, a corner fireplace, a metal fireplace surround and a wall mounted tv.
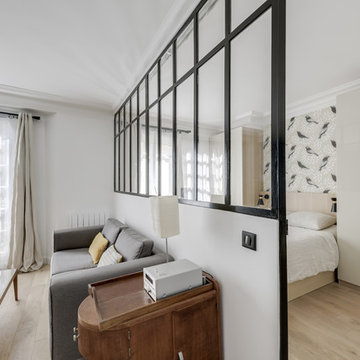
LE PROJET
Un petit appartement avec un séjour et une chambre étroite et sombre, nécessitant de nombreux rangements dont bibliothèque et dressing.
NOTRE SOLUTION
Pour gagner en espace et lumière dans les deux pièces à vivre, nous avons supprimé la cloison fermée entre le séjour de 11m2 et la chambre de même dimension.
Une nouvelle cloison basse avec verrière, décalée vers la chambre, permet d’optimiser l’espace dans le séjour et gagner en lumière côté chambre.
L’ancien parquet, de mauvaise qualité, est remplacé par un parquet en chêne massif clair avec de larges lattes, ce qui éclaircit encore les espaces.
Côté chambre, une tête de lit sur-mesure en bois clair avec appliques encastrées est installée entre deux dressings aux portes laquées beige.
Pour permettre de ranger les nombreux livres ainsi que des chaussures en partie basse, une grande bibliothèque sur mesure est installée dans le couloir.
LE STYLE
Une thématique sur les oiseaux est présente sur ce projet avec un très beau papier-peint dans le couloir en vis-à vis de la bibliothèque.
Celui-ci permet de créer une ambiance feutrée dans l’entrée, avec un bleu profond sur la bibliothèque et des boiseries anthracites, comme la verrière et les appareillages électriques.
Des suspensions en laiton sont installées dans le couloir pour un éclairage très intime et feutré. Cela contribue à accentuer le contraste avec la pièce à vivre très lumineuse.
Dans la chambre, on retrouve des oiseaux sur un papier-peint graphique placé au dessus de la tête de lit.
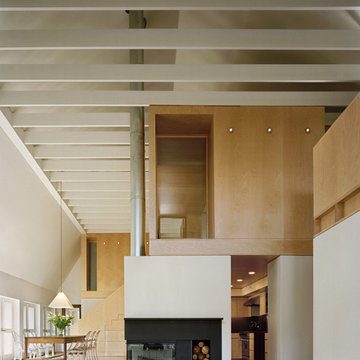
Contemporary open plan living room in New York with a corner fireplace, concrete flooring and a metal fireplace surround.
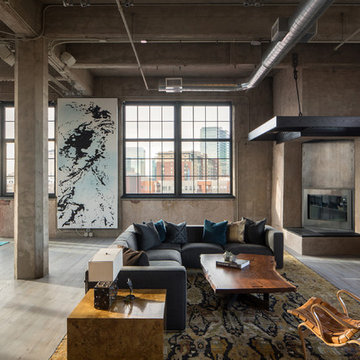
David Lauer Photography
This is an example of an urban grey and teal open plan living room in Denver with a corner fireplace, a metal fireplace surround, light hardwood flooring and brown walls.
This is an example of an urban grey and teal open plan living room in Denver with a corner fireplace, a metal fireplace surround, light hardwood flooring and brown walls.
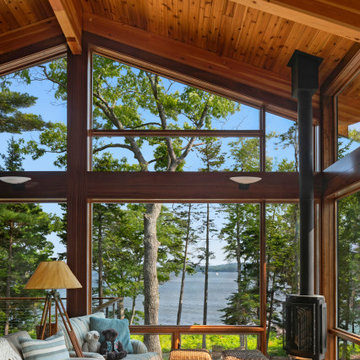
Headland is a NextHouse, situated to take advantage of the site’s panoramic ocean views while still providing privacy from the neighboring property. The home’s solar orientation provides passive solar heat gains in the winter while the home’s deep overhangs provide shade for the large glass windows in the summer. The mono-pitch roof was strategically designed to slope up towards the ocean to maximize daylight and the views.
The exposed post and beam construction allows for clear, open spaces throughout the home, but also embraces a connection with the land to invite the outside in. The aluminum clad windows, fiber cement siding and cedar trim facilitate lower maintenance without compromising the home’s quality or aesthetic.
The homeowners wanted to create a space that welcomed guests for frequent family gatherings. Acorn Deck House Company obliged by designing the home with a focus on indoor and outdoor entertaining spaces with a large, open great room and kitchen, expansive decks and a flexible layout to accommodate visitors. There is also a private master suite and roof deck, which showcases the views while maintaining privacy.
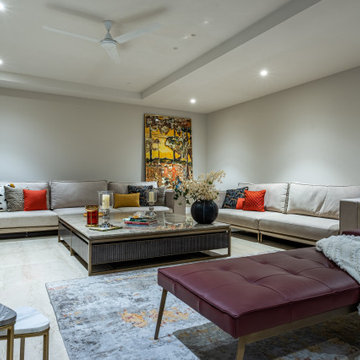
The opulent living room is themed around white color. The room has white sofas teamed well with colored cushions to add some spunk. The marble coffee table in brown complements the color scheme. Also, the room has a dash of colorful flowers and a vibrant painting. Beautiful artifacts add to the positivity. The overall vibe is calm - just how you would love after a long day at work
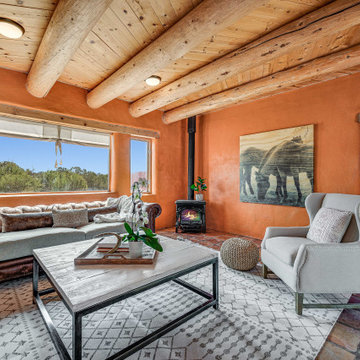
This is an example of a medium sized enclosed living room in Other with orange walls, terracotta flooring, a corner fireplace, a metal fireplace surround, no tv, orange floors and exposed beams.
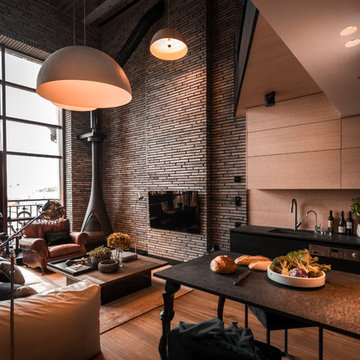
This is an example of an urban formal open plan living room in Moscow with a wall mounted tv, grey walls, medium hardwood flooring, a corner fireplace, a metal fireplace surround and brown floors.
Living Room with a Corner Fireplace and a Metal Fireplace Surround Ideas and Designs
1