Living Room with a Corner Fireplace and a Wood Burning Stove Ideas and Designs
Refine by:
Budget
Sort by:Popular Today
81 - 100 of 26,168 photos
Item 1 of 3
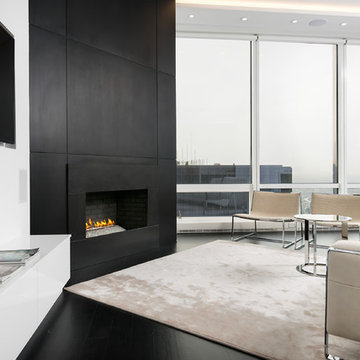
Jim Tschetter
Inspiration for a small contemporary formal open plan living room in Chicago with white walls, dark hardwood flooring, a corner fireplace and a wall mounted tv.
Inspiration for a small contemporary formal open plan living room in Chicago with white walls, dark hardwood flooring, a corner fireplace and a wall mounted tv.
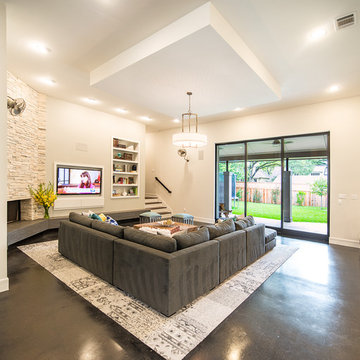
This is an example of a classic open plan living room in Austin with white walls, concrete flooring, a corner fireplace, a stone fireplace surround and a wall mounted tv.
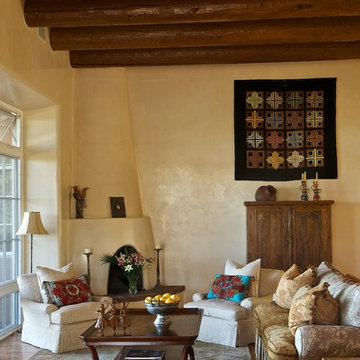
This is an example of a living room in Albuquerque with beige walls, dark hardwood flooring and a corner fireplace.
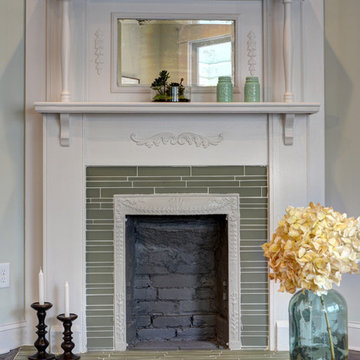
The living room fireplace with new green glass tile echoing the past while aiming for the future.
Design ideas for a medium sized traditional living room in Atlanta with green walls, dark hardwood flooring, a corner fireplace and a wooden fireplace surround.
Design ideas for a medium sized traditional living room in Atlanta with green walls, dark hardwood flooring, a corner fireplace and a wooden fireplace surround.
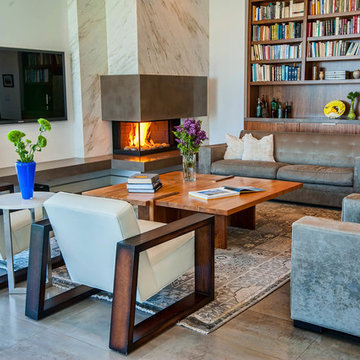
Interior design work by Jill Wolff -
www.jillwolffdesign.com, Photos by Adam Latham - www.belairphotography.com
Inspiration for a contemporary living room in Los Angeles with a corner fireplace and grey floors.
Inspiration for a contemporary living room in Los Angeles with a corner fireplace and grey floors.

The Port Ludlow Residence is a compact, 2400 SF modern house located on a wooded waterfront property at the north end of the Hood Canal, a long, fjord-like arm of western Puget Sound. The house creates a simple glazed living space that opens up to become a front porch to the beautiful Hood Canal.
The east-facing house is sited along a high bank, with a wonderful view of the water. The main living volume is completely glazed, with 12-ft. high glass walls facing the view and large, 8-ft.x8-ft. sliding glass doors that open to a slightly raised wood deck, creating a seamless indoor-outdoor space. During the warm summer months, the living area feels like a large, open porch. Anchoring the north end of the living space is a two-story building volume containing several bedrooms and separate his/her office spaces.
The interior finishes are simple and elegant, with IPE wood flooring, zebrawood cabinet doors with mahogany end panels, quartz and limestone countertops, and Douglas Fir trim and doors. Exterior materials are completely maintenance-free: metal siding and aluminum windows and doors. The metal siding has an alternating pattern using two different siding profiles.
The house has a number of sustainable or “green” building features, including 2x8 construction (40% greater insulation value); generous glass areas to provide natural lighting and ventilation; large overhangs for sun and rain protection; metal siding (recycled steel) for maximum durability, and a heat pump mechanical system for maximum energy efficiency. Sustainable interior finish materials include wood cabinets, linoleum floors, low-VOC paints, and natural wool carpet.
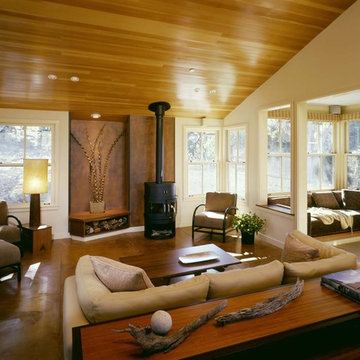
Living room + sitting room.
Cathy Schwabe Architecture.
Photograph by David Wakely
Photo of a contemporary living room in San Francisco with concrete flooring and a wood burning stove.
Photo of a contemporary living room in San Francisco with concrete flooring and a wood burning stove.
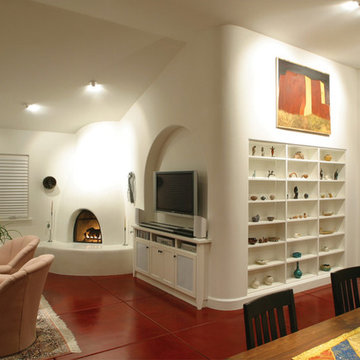
This is an example of a living room in Los Angeles with concrete flooring, a corner fireplace, white walls and red floors.
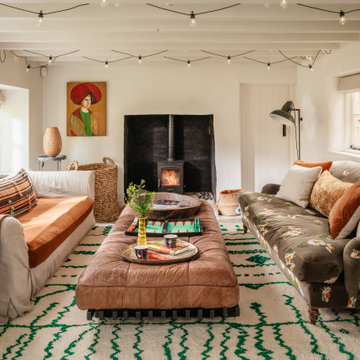
This is an example of a medium sized farmhouse enclosed living room in Oxfordshire with a wood burning stove, a brick fireplace surround and feature lighting.
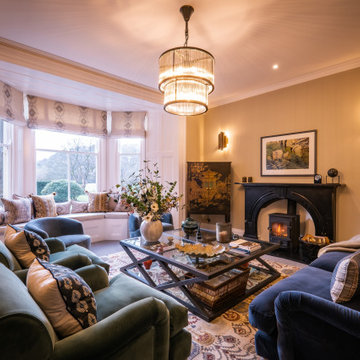
Design ideas for a classic living room in Other with brown walls, carpet, a wood burning stove and grey floors.

Photo of a small eclectic living room in Cornwall with beige walls, medium hardwood flooring, a wood burning stove, a brick fireplace surround, a wall mounted tv, brown floors, exposed beams and a chimney breast.
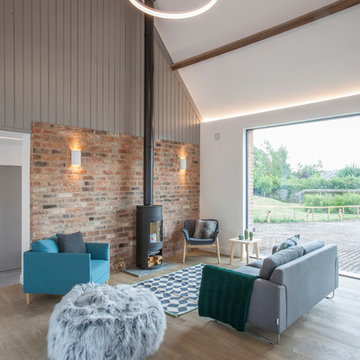
barn conversion,
Design ideas for a rural open plan living room in West Midlands with grey walls, light hardwood flooring, a wood burning stove and beige floors.
Design ideas for a rural open plan living room in West Midlands with grey walls, light hardwood flooring, a wood burning stove and beige floors.
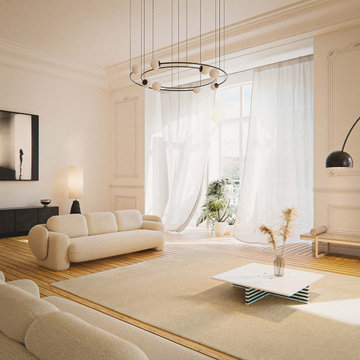
A luxury restoration of a Haussmann Appartement in Paris, 2022
This is an example of a medium sized eclectic formal living room in Paris with beige walls, painted wood flooring, a wood burning stove and beige floors.
This is an example of a medium sized eclectic formal living room in Paris with beige walls, painted wood flooring, a wood burning stove and beige floors.
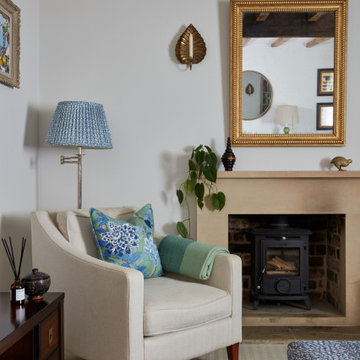
This beautiful sitting room is one of my favourite projects to date – it’s such an elegant and welcoming room, created around the beautiful curtain fabric that my client fell in love with.
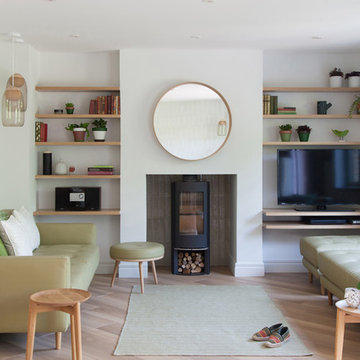
Megan Taylor
This is an example of a scandinavian formal enclosed living room in Cambridgeshire with light hardwood flooring, a wood burning stove, a freestanding tv and beige floors.
This is an example of a scandinavian formal enclosed living room in Cambridgeshire with light hardwood flooring, a wood burning stove, a freestanding tv and beige floors.
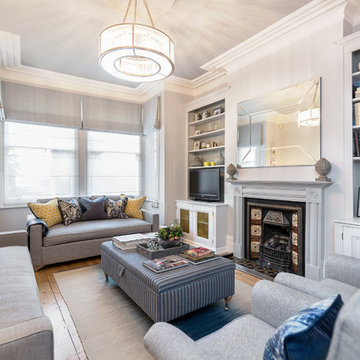
Redecoration of a South West London home. Interior Design by Trinity Interior Designs, Painting & decorating completed by Paint The Town Green using our own range of non toxic environmentally friendly paint.
Colours Used:
Walls: Private Universe
Ceiling: Days
Fireplace:Days
Recess of bookshelf: River Man

The Fontana Bridge residence is a mountain modern lake home located in the mountains of Swain County. The LEED Gold home is mountain modern house designed to integrate harmoniously with the surrounding Appalachian mountain setting. The understated exterior and the thoughtfully chosen neutral palette blend into the topography of the wooded hillside.
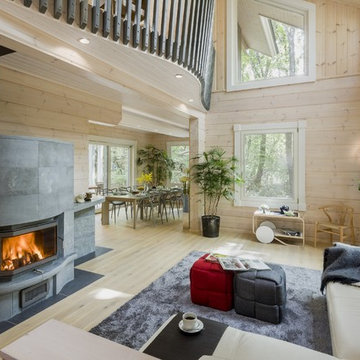
PHOTO BY: TARO HAYASAKI
This is an example of a rustic grey and cream living room in Tokyo Suburbs with light hardwood flooring, a wood burning stove, a metal fireplace surround and beige walls.
This is an example of a rustic grey and cream living room in Tokyo Suburbs with light hardwood flooring, a wood burning stove, a metal fireplace surround and beige walls.

The living room in this mid-century remodel is open to both the dining room and kitchen behind. Tall ceilings and transom windows help the entire space feel airy and open, while open grained cypress ceilings add texture and warmth to the ceiling. Existing brick walls have been painted a warm white and floors are old growth walnut. White oak wood veneer was chosen for the custom millwork at the entertainment center.
Sofa is sourced from Crate & Barrel and the coffee table is the Gage Cocktail Table by Room & Board.
Interior by Allison Burke Interior Design
Architecture by A Parallel
Paul Finkel Photography
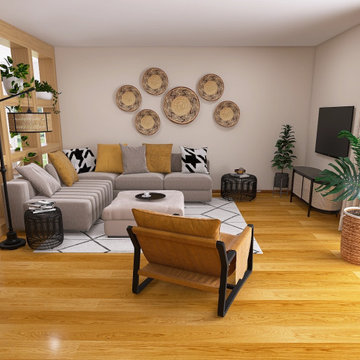
Photo of an expansive rural open plan living room in Leipzig with white walls, medium hardwood flooring, a wood burning stove, brown floors, wallpapered walls and a wall mounted tv.
Living Room with a Corner Fireplace and a Wood Burning Stove Ideas and Designs
5