Living Room with a Corner Fireplace and Exposed Beams Ideas and Designs
Refine by:
Budget
Sort by:Popular Today
1 - 20 of 269 photos
Item 1 of 3

Mid-Century Modern Restoration
Design ideas for a medium sized midcentury open plan living room in Minneapolis with white walls, a corner fireplace, a brick fireplace surround, white floors, exposed beams and wood walls.
Design ideas for a medium sized midcentury open plan living room in Minneapolis with white walls, a corner fireplace, a brick fireplace surround, white floors, exposed beams and wood walls.

This is an example of a large rustic open plan living room in Denver with white walls, medium hardwood flooring, a corner fireplace, a stone fireplace surround, a freestanding tv, brown floors, a vaulted ceiling and exposed beams.
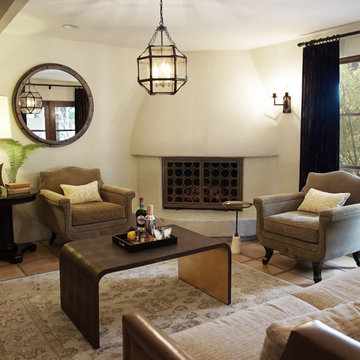
Heather Ryan, Interior Designer
H.Ryan Studio - Scottsdale, AZ
www.hryanstudio.com
Design ideas for a medium sized formal enclosed living room in Phoenix with white walls, terracotta flooring, a corner fireplace, a plastered fireplace surround, no tv, brown floors and exposed beams.
Design ideas for a medium sized formal enclosed living room in Phoenix with white walls, terracotta flooring, a corner fireplace, a plastered fireplace surround, no tv, brown floors and exposed beams.

We created this beautiful high fashion living, formal dining and entry for a client who wanted just that... Soaring cellings called for a board and batten feature wall, crystal chandelier and 20-foot custom curtain panels with gold and acrylic rods.

New in 2024 Cedar Log Home By Big Twig Homes. The log home is a Katahdin Cedar Log Home material package. This is a rental log home that is just a few minutes walk from Maine Street in Hendersonville, NC. This log home is also at the start of the new Ecusta bike trail that connects Hendersonville, NC, to Brevard, NC.

Our clients desired an organic and airy look for their kitchen and living room areas. Our team began by painting the entire home a creamy white and installing all new white oak floors throughout. The former dark wood kitchen cabinets were removed to make room for the new light wood and white kitchen. The clients originally requested an "all white" kitchen, but the designer suggested bringing in light wood accents to give the kitchen some additional contrast. The wood ceiling cloud helps to anchor the space and echoes the new wood ceiling beams in the adjacent living area. To further incorporate the wood into the design, the designer framed each cabinetry wall with white oak "frames" that coordinate with the wood flooring. Woven barstools, textural throw pillows and olive trees complete the organic look. The original large fireplace stones were replaced with a linear ripple effect stone tile to add modern texture. Cozy accents and a few additional furniture pieces were added to the clients existing sectional sofa and chairs to round out the casually sophisticated space.

Reclaimed hand hewn timbers used for exposed trusses and reclaimed wood siding.
Photo of a large classic open plan living room in Denver with brown walls, medium hardwood flooring, a corner fireplace, a stone fireplace surround, a corner tv, brown floors and exposed beams.
Photo of a large classic open plan living room in Denver with brown walls, medium hardwood flooring, a corner fireplace, a stone fireplace surround, a corner tv, brown floors and exposed beams.
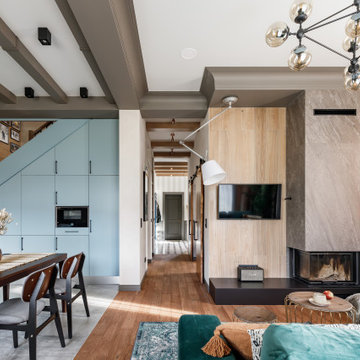
Photo of a scandi formal open plan living room in Saint Petersburg with beige walls, a corner fireplace, a wall mounted tv, brown floors and exposed beams.
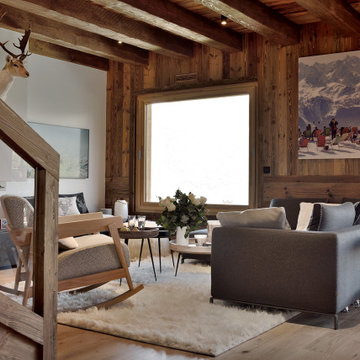
Chalet neuf à décorer, meubler, et équiper entièrement (vaisselle, linge de maison). Une résidence secondaire clé en main !
Un style contemporain, classique, élégant, luxueux était souhaité par la propriétaire.
Photographe : Erick Saillet.
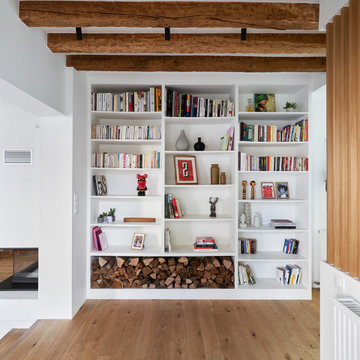
Inspiration for a medium sized contemporary living room in Paris with a reading nook, white walls, light hardwood flooring, a corner fireplace, a plastered fireplace surround, brown floors and exposed beams.
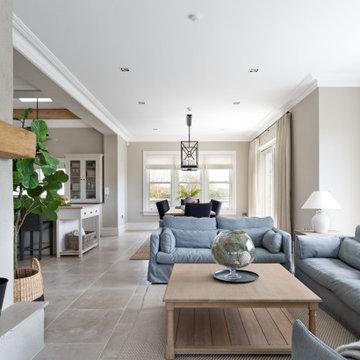
Tumbled limestone features throughout, from the kitchen right through to the cosy double-doored family room at the far end and into the entrance hall
Photo of a large beach style enclosed living room in Dublin with beige walls, limestone flooring, a corner fireplace, a stone fireplace surround, a wall mounted tv, grey floors and exposed beams.
Photo of a large beach style enclosed living room in Dublin with beige walls, limestone flooring, a corner fireplace, a stone fireplace surround, a wall mounted tv, grey floors and exposed beams.
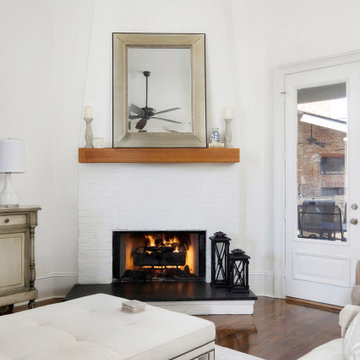
Inspiration for a medium sized traditional enclosed living room in New Orleans with white walls, dark hardwood flooring, a corner fireplace, a brick fireplace surround, no tv, brown floors and exposed beams.

This is an example of a living room in Phoenix with white walls, concrete flooring, a corner fireplace, a brick fireplace surround, brown floors, exposed beams, brick walls and tongue and groove walls.

Inspiration for a large beach style open plan living room in Sydney with white walls, light hardwood flooring, a corner fireplace, a wall mounted tv, beige floors and exposed beams.
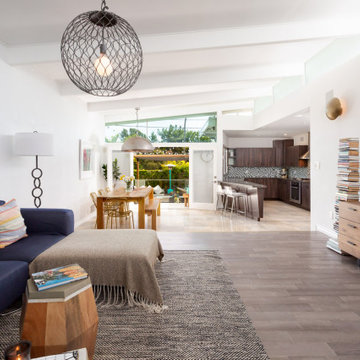
Medium sized midcentury open plan living room in Los Angeles with white walls, light hardwood flooring, a corner fireplace, grey floors and exposed beams.
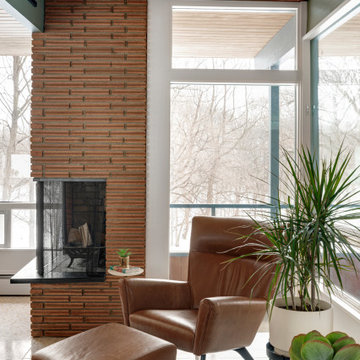
Mid-Century Modern Restoration
Design ideas for a medium sized midcentury open plan living room in Minneapolis with white walls, a corner fireplace, a brick fireplace surround, white floors, exposed beams and wood walls.
Design ideas for a medium sized midcentury open plan living room in Minneapolis with white walls, a corner fireplace, a brick fireplace surround, white floors, exposed beams and wood walls.
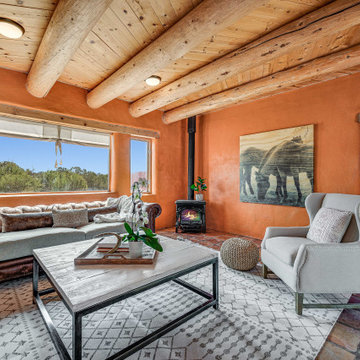
This is an example of a medium sized enclosed living room in Other with orange walls, terracotta flooring, a corner fireplace, a metal fireplace surround, no tv, orange floors and exposed beams.
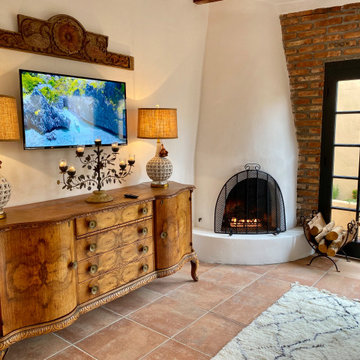
Charming modern European guest cottage with Spanish and moroccan influences! This living room area is designed with airbnb short stay guests in mind; equipped with a beehive fireplace, antique buffet used as a credenza, moroccan shag beni orain rug, leather bergere chairs w/ ottomans, a carved wood fracture from India, hand made ceramic lamps, etc..
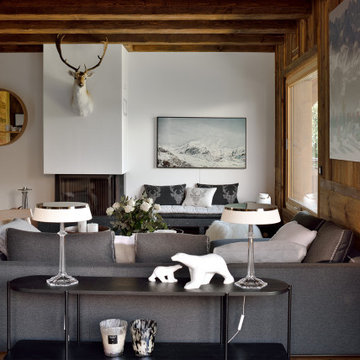
Chalet neuf à décorer, meubler, et équiper entièrement (vaisselle, linge de maison). Une résidence secondaire clé en main !
Un style contemporain, classique, élégant, luxueux était souhaité par la propriétaire.
Photographe : Erick Saillet.

Зона гостиной - большое объединённое пространство, совмещённой с кухней-столовой. Это главное место в квартире, в котором собирается вся семья.
В зоне гостиной расположен большой диван, стеллаж для книг с выразительными мраморными полками и ТВ-зона с большой полированной мраморной панелью.
Историческая люстра с золотистыми элементами и хрустальными кристаллами на потолке диаметром около двух метров была куплена на аукционе в Европе. Рисунок люстры перекликается с рисунком персидского ковра лежащего под ней. Чугунная печь 19 века – это настоящая печь, которая стояла на норвежском паруснике 19 века. Печь сохранилась в идеальном состоянии. С помощью таких печей обогревали каюты парусника. При наступлении холодов и до включения отопления хозяева протапливают данную печь, чугун быстро отдает тепло воздуху и гостиная прогревается.
Выразительные оконные откосы обшиты дубовыми досками с тёплой подсветкой, которая выделяет рельеф исторического кирпича. С широкого подоконника открываются прекрасные виды на зелёный сквер и размеренную жизнь исторического центра Петербурга.
В ходе проектирования компоновка гостиной неоднократно пересматривалась, но основная идея дизайна интерьера в лофтовом стиле с открытым кирпичем, бетоном, брутальным массивом, визуальное разделение зон и сохранение исторических элементов - прожила до самого конца.
Одной из наиболее амбициозных идей была присвоить часть пространства чердака, на который могла вести красивая винтовая чугунная лестница с подсветкой.
После того, как были произведены замеры чердачного пространства, было решено отказаться от данной идеи в связи с недостаточным количеством свободной площади необходимой высоты.
Living Room with a Corner Fireplace and Exposed Beams Ideas and Designs
1