Living Room with a Corner TV and All Types of Ceiling Ideas and Designs
Refine by:
Budget
Sort by:Popular Today
161 - 180 of 288 photos
Item 1 of 3
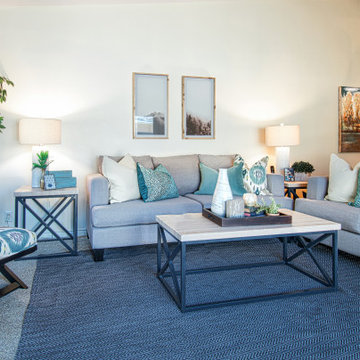
Traditional layout with sofa and love seat, accent chair, coffee table and two end tables
This is an example of a small classic open plan living room in Orange County with beige walls, carpet, no fireplace, a corner tv, beige floors and a vaulted ceiling.
This is an example of a small classic open plan living room in Orange County with beige walls, carpet, no fireplace, a corner tv, beige floors and a vaulted ceiling.
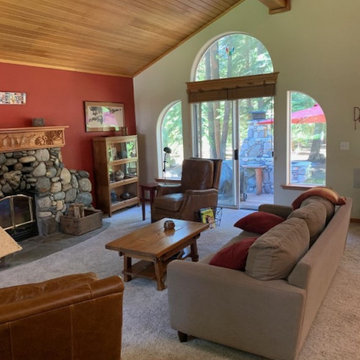
Living room before
Inspiration for a large rustic open plan living room in Sacramento with red walls, carpet, a wood burning stove, a stone fireplace surround, a corner tv, beige floors and a vaulted ceiling.
Inspiration for a large rustic open plan living room in Sacramento with red walls, carpet, a wood burning stove, a stone fireplace surround, a corner tv, beige floors and a vaulted ceiling.
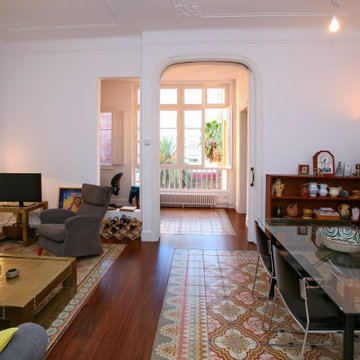
Una reforma integral con mimo en cada detalle para fusionar antiguas memorias con los elementos contemporáneos para conseguir un estilo ecléctico único cuidado hasta el último detalle.
Salón, comedor, sala de estar... Definir este espacio abierto en una sola categoría es imposible.
Disfruta de esta exótica estancia llena de encanto, con suelo de madera natural combinada con pavimento hidráulico.
Las baldosas cuentan con motivos ornamentales originales restaurados tras una cuidadosa reparación realizada a mano por los mejores profesionales.
Recuperar las obras de arte del pavimento no sólo ayuda a conservar el valor de patrimonio original de la vivienda llena de historia, también aporta un elemento diferenciado a la estancia lleno de color que viste la superficie de madera.
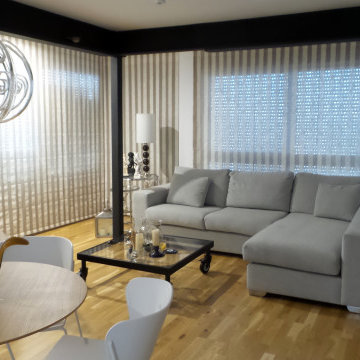
Tonos neutros para el mobiliario acompañado de decoración muy personal y mezcla de estilo fresco y mediterráneo con clasicismo. Muuuy personal.
Medium sized mediterranean mezzanine living room in Alicante-Costa Blanca with white walls, medium hardwood flooring, a corner tv and exposed beams.
Medium sized mediterranean mezzanine living room in Alicante-Costa Blanca with white walls, medium hardwood flooring, a corner tv and exposed beams.
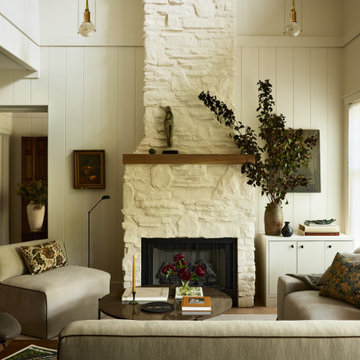
A country club respite for our busy professional Bostonian clients. Our clients met in college and have been weekending at the Aquidneck Club every summer for the past 20+ years. The condos within the original clubhouse seldom come up for sale and gather a loyalist following. Our clients jumped at the chance to be a part of the club's history for the next generation. Much of the club’s exteriors reflect a quintessential New England shingle style architecture. The internals had succumbed to dated late 90s and early 2000s renovations of inexpensive materials void of craftsmanship. Our client’s aesthetic balances on the scales of hyper minimalism, clean surfaces, and void of visual clutter. Our palette of color, materiality & textures kept to this notion while generating movement through vintage lighting, comfortable upholstery, and Unique Forms of Art.
A Full-Scale Design, Renovation, and furnishings project.
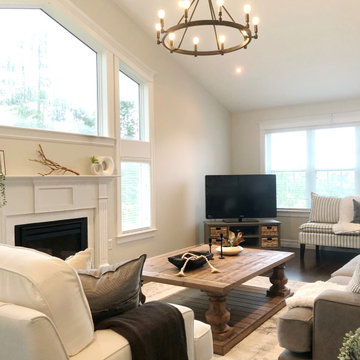
A living room decorated in a cross between farmhouse and updated traditional style. A color scheme of black, white and gray, with touches of natural wood and greenery for color.
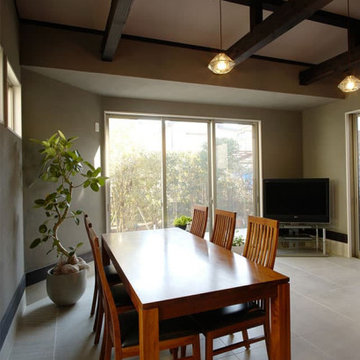
This is an example of a large formal open plan living room in Other with grey walls, porcelain flooring, a corner tv, grey floors and exposed beams.
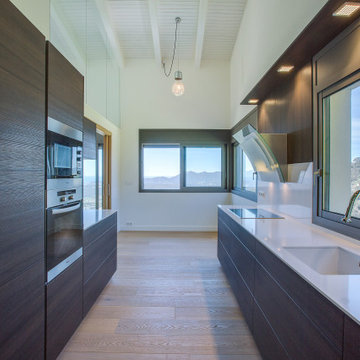
Inspiration for a large modern enclosed living room in Other with white walls, medium hardwood flooring, a ribbon fireplace, a wooden fireplace surround, a corner tv, brown floors, a wood ceiling and brick walls.
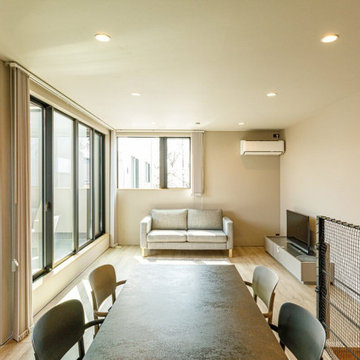
キッチンから2階LDKを見た様子。床や壁の一部は、淡いグレーやベージュのトーンでまとめたスタイリッシュな空間に。バルコニーから、日中は常に明るい光が差し込みます。
Inspiration for a medium sized industrial formal and grey and cream open plan living room in Tokyo Suburbs with no fireplace, a corner tv, white walls, light hardwood flooring, beige floors, a wallpapered ceiling and wallpapered walls.
Inspiration for a medium sized industrial formal and grey and cream open plan living room in Tokyo Suburbs with no fireplace, a corner tv, white walls, light hardwood flooring, beige floors, a wallpapered ceiling and wallpapered walls.
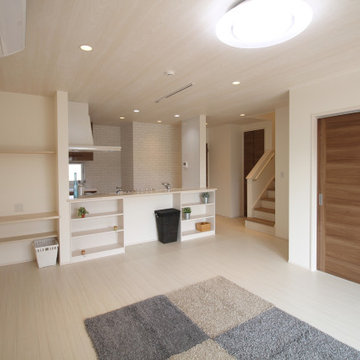
This is an example of a medium sized modern formal open plan living room feature wall in Other with white walls, plywood flooring, no fireplace, a corner tv, beige floors, a wallpapered ceiling and wallpapered walls.
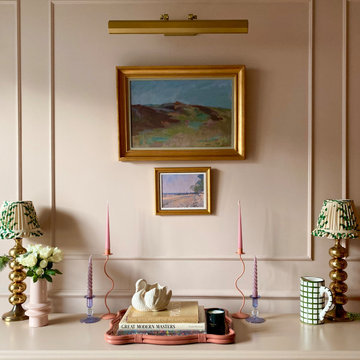
Extensive redesign of existing sitting room. Existing door into room was removed so the entrance to the room is through the drawing room. New bespoke sliding glazed doors were installed into the pocket created from the bespoke bookcases within the drawing room. Original cornice was refurbished and restored. New mouldings were added to create panelling and rhythm to the room to frame the client’s beautiful artwork. New wall lighting, new furniture, new fireplace and hearth. Bespoke tv cabinetry. New solid oak parquet flooring, new skirtings installed. Antiques procured for the room. Scalloped curtain pelmet and new curtains added. New timber window to replace old UPVC. New cast iron radiators installed.
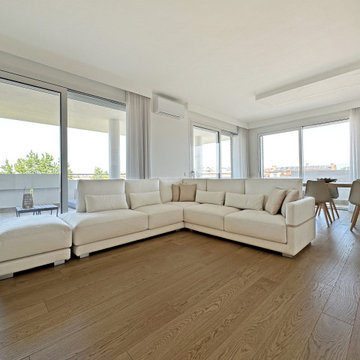
Inspiration for a large modern formal open plan living room in Milan with brown walls, light hardwood flooring, a corner tv, a drop ceiling and wainscoting.

The brief for this project involved a full house renovation, and extension to reconfigure the ground floor layout. To maximise the untapped potential and make the most out of the existing space for a busy family home.
When we spoke with the homeowner about their project, it was clear that for them, this wasn’t just about a renovation or extension. It was about creating a home that really worked for them and their lifestyle. We built in plenty of storage, a large dining area so they could entertain family and friends easily. And instead of treating each space as a box with no connections between them, we designed a space to create a seamless flow throughout.
A complete refurbishment and interior design project, for this bold and brave colourful client. The kitchen was designed and all finishes were specified to create a warm modern take on a classic kitchen. Layered lighting was used in all the rooms to create a moody atmosphere. We designed fitted seating in the dining area and bespoke joinery to complete the look. We created a light filled dining space extension full of personality, with black glazing to connect to the garden and outdoor living.
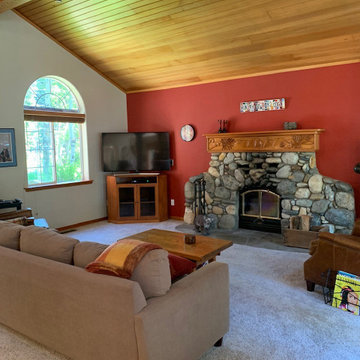
Living room before
Design ideas for a large rustic open plan living room in Sacramento with red walls, carpet, a wood burning stove, a stone fireplace surround, a corner tv, beige floors and a vaulted ceiling.
Design ideas for a large rustic open plan living room in Sacramento with red walls, carpet, a wood burning stove, a stone fireplace surround, a corner tv, beige floors and a vaulted ceiling.
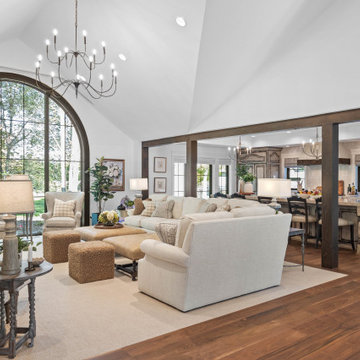
Great Room
This is an example of a large open plan living room in Other with white walls, medium hardwood flooring, a wood burning stove, a brick fireplace surround, a corner tv, brown floors and a vaulted ceiling.
This is an example of a large open plan living room in Other with white walls, medium hardwood flooring, a wood burning stove, a brick fireplace surround, a corner tv, brown floors and a vaulted ceiling.
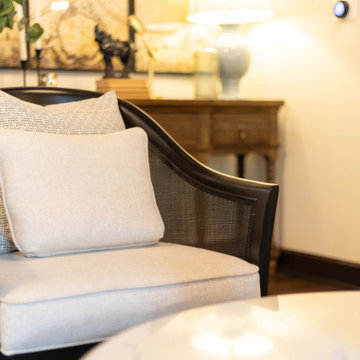
Design ideas for a large traditional formal mezzanine living room in Indianapolis with white walls, medium hardwood flooring, a standard fireplace, a brick fireplace surround, a corner tv, brown floors, exposed beams and brick walls.
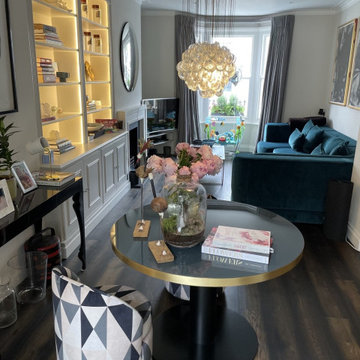
In this beautiful-looking living room, an industrial ambiance seamlessly blends with the inviting charm of a cozy reading nook. The space boasts exposed brick walls, complemented by a mix of metal and wood elements, creating an industrial aesthetic. The carefully curated furnishings and soft textiles introduce a sense of comfort, turning a corner of the room into a dedicated reading space. The combination of raw textures, warm lighting, and strategically placed bookshelves enhances the overall ambiance, making it an ideal haven for relaxation and literary enjoyment.
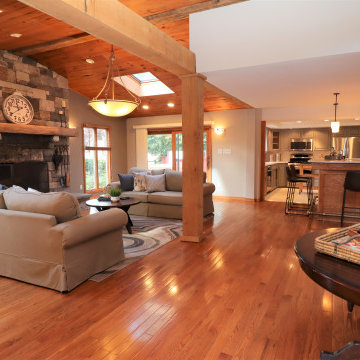
Design ideas for an expansive open plan living room in Philadelphia with a home bar, grey walls, medium hardwood flooring, a standard fireplace, a stacked stone fireplace surround, a corner tv, multi-coloured floors and exposed beams.
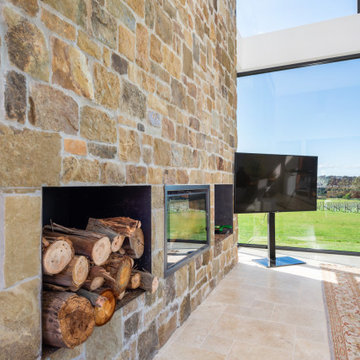
living / dining area with views to vineyard
Large contemporary open plan living room in Melbourne with white walls, ceramic flooring, a wood burning stove, a stacked stone fireplace surround, a corner tv, beige floors and a coffered ceiling.
Large contemporary open plan living room in Melbourne with white walls, ceramic flooring, a wood burning stove, a stacked stone fireplace surround, a corner tv, beige floors and a coffered ceiling.
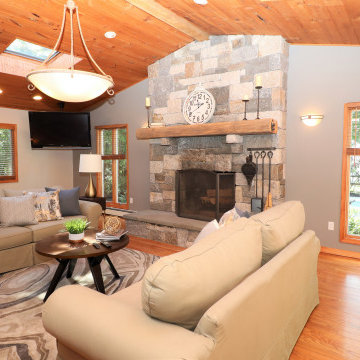
Design ideas for an expansive open plan living room in Philadelphia with a home bar, grey walls, medium hardwood flooring, a standard fireplace, a stacked stone fireplace surround, a corner tv, multi-coloured floors and exposed beams.
Living Room with a Corner TV and All Types of Ceiling Ideas and Designs
9