Living Room with a Corner TV and All Types of Wall Treatment Ideas and Designs
Refine by:
Budget
Sort by:Popular Today
1 - 20 of 224 photos
Item 1 of 3

Inspired by fantastic views, there was a strong emphasis on natural materials and lots of textures to create a hygge space.
Making full use of that awkward space under the stairs creating a bespoke made cabinet that could double as a home bar/drinks area

Design ideas for a small open plan living room in New Orleans with white walls, porcelain flooring, a corner tv, beige floors and wood walls.
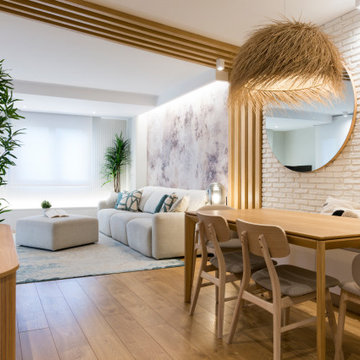
Design ideas for a medium sized scandi enclosed living room in Other with white walls, laminate floors, a corner tv, brown floors, a wood ceiling and brick walls.
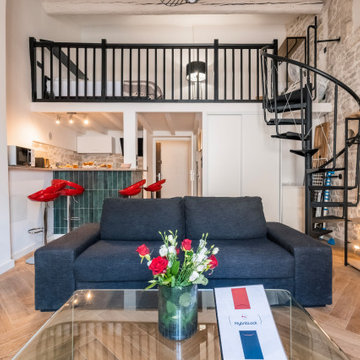
PIÈCE DE VIE
Un sol pas tout à fait droit recouvert d'un carrelage rustique, des murs décorés d’un épais crépi, aucune pierre apparente et des poutres recouvertes d'une épaisse peinture brun foncé : il était nécessaire d’avoir un peu d’imagination pour se projeter vers ce résultat.
L'objectif du client était de redonner le charme de l'ancien tout en apportant une touche de modernité.
La bonne surprise fut de trouver la pierre derrière le crépi, le reste fut le fruit de longues heures de travail minutieux par notre artisan plâtrier.
Le parquet en chêne posé en pointe de Hongrie engendre, certes, un coût supplémentaire mais le rendu final en vaut largement la peine.
Un lave linge étant essentiel pour espérer des voyageurs qu’ils restent sur des durées plus longues
Côté décoration le propriétaire s'est affranchi de notre shopping list car il possédait déjà tout le mobilier, un rendu assez minimaliste mais qui convient à son usage (locatif type AIRBNB).

Little River Cabin AirBnb
Inspiration for a medium sized retro mezzanine living room in New York with beige walls, plywood flooring, a wood burning stove, a corner tv, beige floors, exposed beams and wood walls.
Inspiration for a medium sized retro mezzanine living room in New York with beige walls, plywood flooring, a wood burning stove, a corner tv, beige floors, exposed beams and wood walls.

Le coin salon est dans un angle mi-papier peint, mi-peinture blanche. Un miroir fenêtre pour le papier peint, qui vient rappeler les fenêtres en face et créer une illusion de vue, et pour le mur blanc des étagères en quinconce avec des herbiers qui ramènent encore la nature à l'intérieur. Souligné par cette suspension aérienne et filaire xxl qui englobe bien tout !

Family living room. Styled in club-style, wave curtains in Danish wool grey fabric, 50's style wall and floorlamps, and vintage armchair in maroon.
Large contemporary grey and white enclosed living room in London with grey walls, light hardwood flooring, a standard fireplace, a metal fireplace surround, a corner tv, beige floors, panelled walls and feature lighting.
Large contemporary grey and white enclosed living room in London with grey walls, light hardwood flooring, a standard fireplace, a metal fireplace surround, a corner tv, beige floors, panelled walls and feature lighting.

Angles of country contemporary living room. Functional for a family with lots of animals. Rich leather sofas balanced with country scheme wallpaper and paint for neutral calm balance.

The brief for this project involved a full house renovation, and extension to reconfigure the ground floor layout. To maximise the untapped potential and make the most out of the existing space for a busy family home.
When we spoke with the homeowner about their project, it was clear that for them, this wasn’t just about a renovation or extension. It was about creating a home that really worked for them and their lifestyle. We built in plenty of storage, a large dining area so they could entertain family and friends easily. And instead of treating each space as a box with no connections between them, we designed a space to create a seamless flow throughout.
A complete refurbishment and interior design project, for this bold and brave colourful client. The kitchen was designed and all finishes were specified to create a warm modern take on a classic kitchen. Layered lighting was used in all the rooms to create a moody atmosphere. We designed fitted seating in the dining area and bespoke joinery to complete the look. We created a light filled dining space extension full of personality, with black glazing to connect to the garden and outdoor living.

A country club respite for our busy professional Bostonian clients. Our clients met in college and have been weekending at the Aquidneck Club every summer for the past 20+ years. The condos within the original clubhouse seldom come up for sale and gather a loyalist following. Our clients jumped at the chance to be a part of the club's history for the next generation. Much of the club’s exteriors reflect a quintessential New England shingle style architecture. The internals had succumbed to dated late 90s and early 2000s renovations of inexpensive materials void of craftsmanship. Our client’s aesthetic balances on the scales of hyper minimalism, clean surfaces, and void of visual clutter. Our palette of color, materiality & textures kept to this notion while generating movement through vintage lighting, comfortable upholstery, and Unique Forms of Art.
A Full-Scale Design, Renovation, and furnishings project.

Inspiration for a large traditional formal mezzanine living room in Indianapolis with white walls, medium hardwood flooring, a standard fireplace, a brick fireplace surround, a corner tv, brown floors, exposed beams and brick walls.
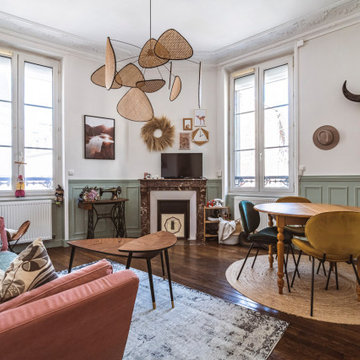
Small retro enclosed living room in Reims with green walls, dark hardwood flooring, a corner fireplace, a stone fireplace surround, a corner tv, brown floors and wainscoting.

Medium sized midcentury formal open plan living room in San Diego with green walls, laminate floors, a standard fireplace, a plastered fireplace surround, a corner tv, brown floors, all types of ceiling and wood walls.
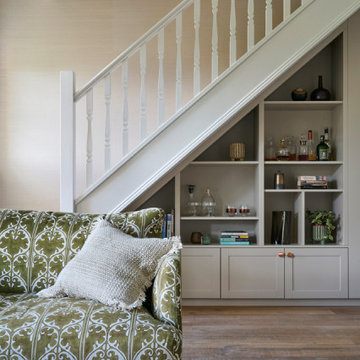
Inspired by fantastic views, there was a strong emphasis on natural materials and lots of textures to create a hygge space.
Making full use of that awkward space under the stairs creating a bespoke made cabinet that could double as a home bar/drinks area
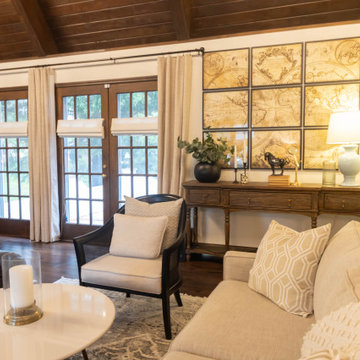
This is an example of a large traditional formal mezzanine living room in Indianapolis with white walls, medium hardwood flooring, a standard fireplace, a brick fireplace surround, a corner tv, brown floors, exposed beams and brick walls.

A modern replica of the ole farm home. The beauty and warmth of yesterday, combined with the luxury of today's finishes of windows, high ceilings, lighting fixtures, reclaimed flooring and beams and much more.

This is the first in a series of images and IGTV posts showing the transformation of our apartment renovation in Kensington, London. It is not often as an interior designer that you get to totally transform a home from top to bottom. This four-bed apartment situated in one of London’s most prestigious garden squares was a joy to work on.
⠀⠀⠀⠀⠀⠀⠀⠀⠀
I designed and project-managed the entire renovation. The 2,500sqft apartment was tired and needed a total transformation. My brief was to create a classic contemporary space.
The flat was stripped back to the bare bones; we removed the old flooring and installed full soundproofing throughout the apartment. I then laid a dark Wenge parquet flooring and kept the walls in a light off-white paint to keep the apartment light and airy.
⠀⠀⠀⠀⠀⠀⠀⠀⠀
I decided to retain the original mouldings on the walls and paint the areas (walls, moulding and covings) in the same colour.
⠀⠀⠀⠀⠀⠀⠀⠀⠀
This first image shows the Bolection-style fireplace with the dark slate contrast hearth and slips. I balanced the room by placing two dark wood sideboards and a dark round mirror above the fireplace as a punchy contract to the pale walls.
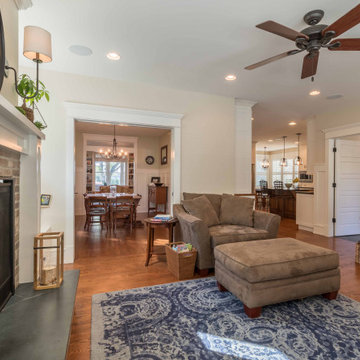
This is an example of a large country enclosed living room in Chicago with white walls, medium hardwood flooring, a standard fireplace, a brick fireplace surround, a corner tv, brown floors, a wallpapered ceiling and wallpapered walls.
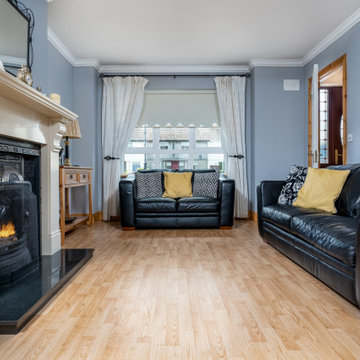
Photograph of Living Room in 3 bed semi detached property.
Medium sized modern formal enclosed living room in Other with grey walls, laminate floors, a standard fireplace, all types of fireplace surround, a corner tv, brown floors, all types of ceiling and all types of wall treatment.
Medium sized modern formal enclosed living room in Other with grey walls, laminate floors, a standard fireplace, all types of fireplace surround, a corner tv, brown floors, all types of ceiling and all types of wall treatment.

The open plan home leads seamlessly from the great room or the entrance into the cozy lounge.
Medium sized modern open plan living room in Portland Maine with blue walls, dark hardwood flooring, a corner tv, a vaulted ceiling and panelled walls.
Medium sized modern open plan living room in Portland Maine with blue walls, dark hardwood flooring, a corner tv, a vaulted ceiling and panelled walls.
Living Room with a Corner TV and All Types of Wall Treatment Ideas and Designs
1