Living Room with a Home Bar and a Freestanding TV Ideas and Designs
Refine by:
Budget
Sort by:Popular Today
1 - 20 of 790 photos
Item 1 of 3
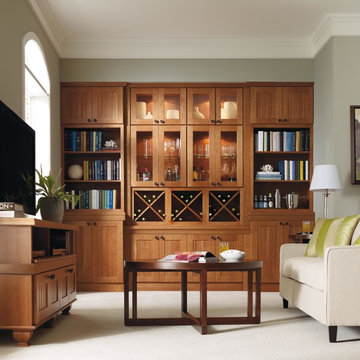
Create a place to display and access your favorite wine selections and glassware with cabinetry perfect for entertaining.
Martha Stewart Living Lily Pond Cherry cabinetry in Ground Nutmeg
Martha Stewart Living hardware in Soft Iron
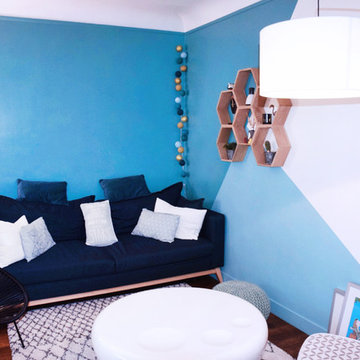
Aménagement & décoration d'une pièce à vivre avec cuisine ouverte.
Inspiration for a small modern open plan living room in Paris with blue walls, medium hardwood flooring, no fireplace, a freestanding tv, brown floors and a home bar.
Inspiration for a small modern open plan living room in Paris with blue walls, medium hardwood flooring, no fireplace, a freestanding tv, brown floors and a home bar.

The living room is the centerpiece for this farm animal chic apartment, blending urban, modern & rustic in a uniquely Dallas feel.
Photography by Anthony Ford Photography and Tourmaxx Real Estate Media
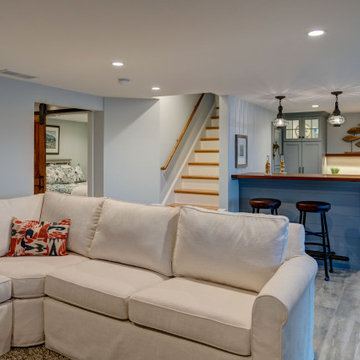
This basement was completely transformed, adding a wet bar with fridge drawers, and a wine fridge. Windows for plenty of natural lighting and a slider for access to the dock.
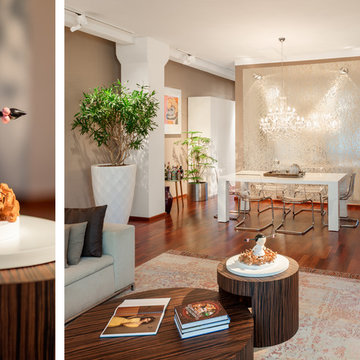
Adrian Schulz www.architekturphotos.de
Inspiration for a large contemporary mezzanine living room in Berlin with a home bar, brown walls, dark hardwood flooring, no fireplace and a freestanding tv.
Inspiration for a large contemporary mezzanine living room in Berlin with a home bar, brown walls, dark hardwood flooring, no fireplace and a freestanding tv.
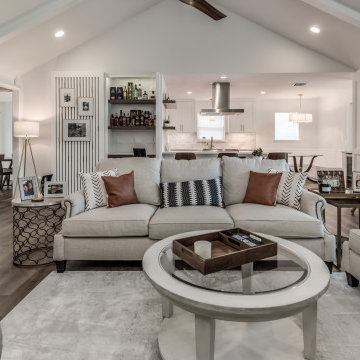
2019 Kitchen + Bath Design & Remodel Including California LVP Flooring + White Custom Shaker Cabinets + Brass Fixtures & Hardware + White Quartz Countertops + Custom Wood Stained Cabinets + Designer Tiles & Appliances. Call us for any of your Design + Plans + Build Needs. 832.459.6676
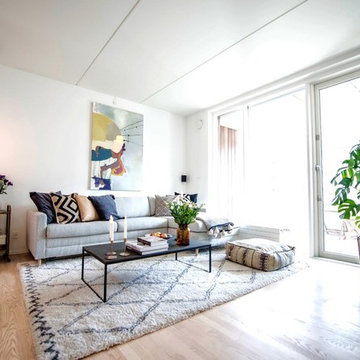
Homewings designer Michael combined Louise’s love for Scandinavian design with unique mementos from her time in Morocco for a minimalistic interior with an exotic flair. The chosen furnishings makes the living space feel bright and open and allows the owners to slowly add to the accessories with special items collected from trips around the world.
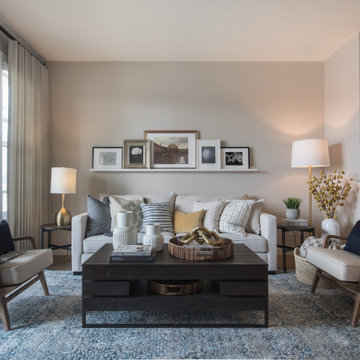
This stunning Douglas showhome set in the Rockland Park Community is a fresh take on modern farmhouse. Ideal for a small family, this home’s cozy main floor features an inviting front patio and moody kitchen with adjoining dining room, perfect for family dinners and intimate dinner parties alike. The upper floor has a spacious master retreat with warm textured wallpaper, a large walk in closet and intricate patterned tile in the ensuite. Rounding out the upper floor, the boys bedroom and office have the same mix of eclectic art, warm woods with leather accents as seen throughout the home. Overall, this showhome is the perfect place to start your family!
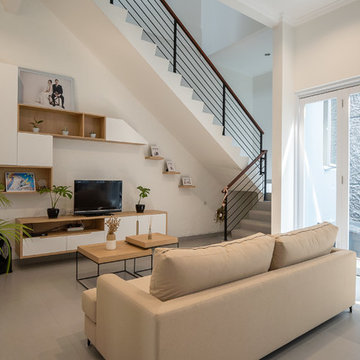
Medium sized modern open plan living room in Other with a home bar, white walls, ceramic flooring, no fireplace, a plastered fireplace surround, a freestanding tv and grey floors.
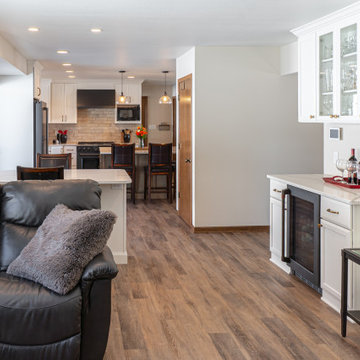
With the removal of a few walls, this main level completely transformed to create an open concept floor plan. The wall colors used to create a dark and crammed look, but now with the white it brightens the whole area up.
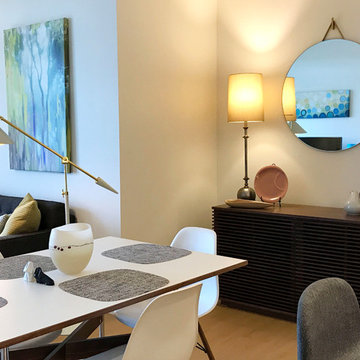
This space gave us an opportunity to have a dining room. The Harvey Mirror from Design Within Reach hangs in perfect unison above the Line Credenza. The proportion of the Eames Dining Room Chairs and George Nelson Swag Leg Table suit the room to a tea! Downtown High Rise Apartment, Stratus, Seattle, WA. Belltown Design. Photography by Robbie Liddane and Paula McHugh
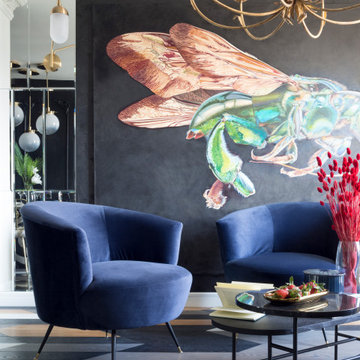
Photo of a small contemporary open plan living room in Other with a home bar, black walls, medium hardwood flooring, no fireplace, a freestanding tv and multi-coloured floors.
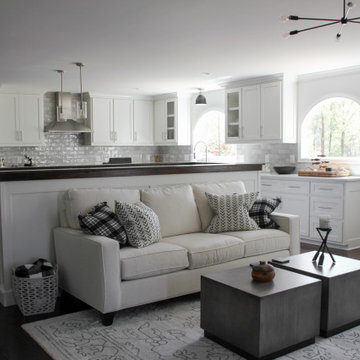
This home's renovation included a new kitchen. Some features are custom cabinetry, a new appliance package, a dry bar, and a custom built-in table and desk.
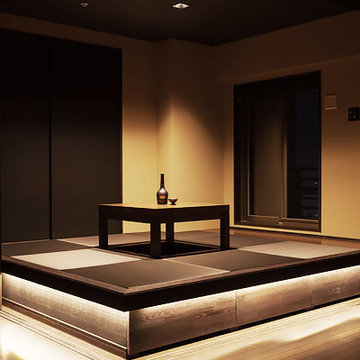
This is an example of a medium sized modern enclosed living room in Orange County with a home bar, bamboo flooring, no fireplace and a freestanding tv.
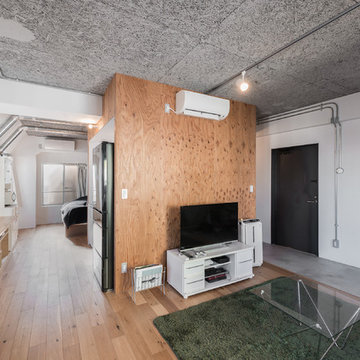
This is an example of a medium sized contemporary open plan living room in Tokyo with a home bar, white walls, plywood flooring, a freestanding tv and brown floors.
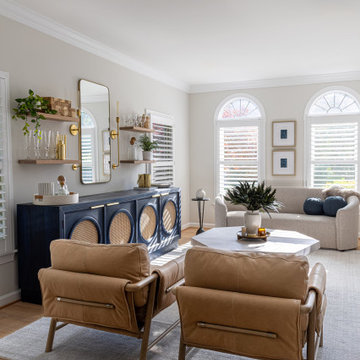
We created a parlor for home entertaining where an unused formal living room used to sit. Now this area can be used to socialize with friends and family after a meal in the adjacent dining space. Relaxing and inviting and functional.

Here the stair touches down on the lower level of the duplex into an open plan, living dining area. In the background is the ethanol fireplace and CNC milled cabinetry under the windows.
Photo by Brad Dickson

Inspiration for a traditional enclosed living room in Jacksonville with a home bar, white walls, medium hardwood flooring, a freestanding tv and brown floors.
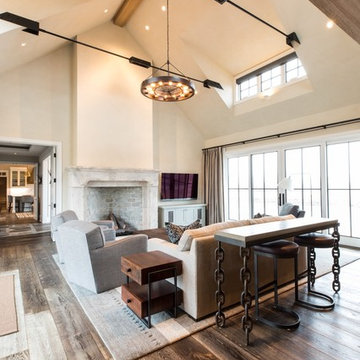
This gracious entertaining space is a wing separate from family spaces. It has large patio doors to the farm and the courtyard letting light in from every angle.
Photos by Katie Basil Photography
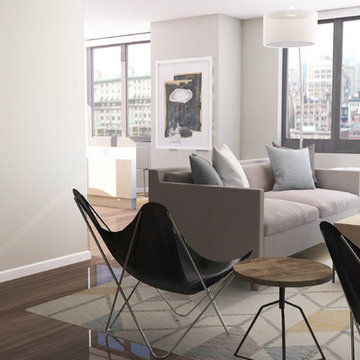
Anna Smith for Decorilla
Inspiration for a small retro open plan living room in New York with a home bar, grey walls, medium hardwood flooring, no fireplace and a freestanding tv.
Inspiration for a small retro open plan living room in New York with a home bar, grey walls, medium hardwood flooring, no fireplace and a freestanding tv.
Living Room with a Home Bar and a Freestanding TV Ideas and Designs
1