Living Room with a Freestanding TV and a Wood Ceiling Ideas and Designs
Refine by:
Budget
Sort by:Popular Today
41 - 60 of 376 photos
Item 1 of 3
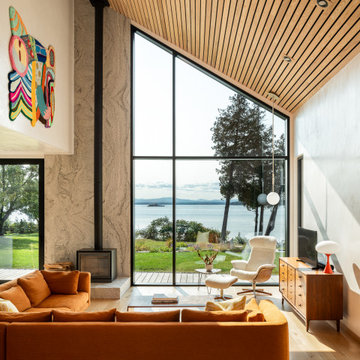
Contemporary open plan living room in Montreal with beige walls, light hardwood flooring, a wood burning stove, a stone fireplace surround, a freestanding tv and a wood ceiling.
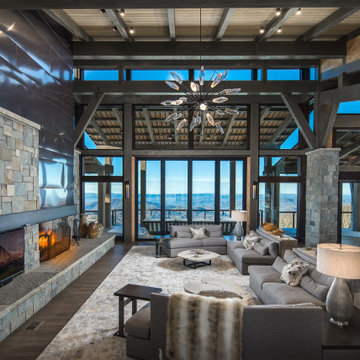
VPC’s featured Custom Home Project of the Month for March is the spectacular Mountain Modern Lodge. With six bedrooms, six full baths, and two half baths, this custom built 11,200 square foot timber frame residence exemplifies breathtaking mountain luxury.
The home borrows inspiration from its surroundings with smooth, thoughtful exteriors that harmonize with nature and create the ultimate getaway. A deck constructed with Brazilian hardwood runs the entire length of the house. Other exterior design elements include both copper and Douglas Fir beams, stone, standing seam metal roofing, and custom wire hand railing.
Upon entry, visitors are introduced to an impressively sized great room ornamented with tall, shiplap ceilings and a patina copper cantilever fireplace. The open floor plan includes Kolbe windows that welcome the sweeping vistas of the Blue Ridge Mountains. The great room also includes access to the vast kitchen and dining area that features cabinets adorned with valances as well as double-swinging pantry doors. The kitchen countertops exhibit beautifully crafted granite with double waterfall edges and continuous grains.
VPC’s Modern Mountain Lodge is the very essence of sophistication and relaxation. Each step of this contemporary design was created in collaboration with the homeowners. VPC Builders could not be more pleased with the results of this custom-built residence.
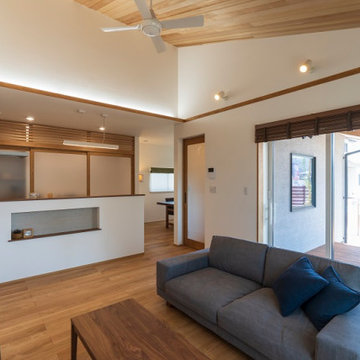
アウトドアを楽しむ 無垢の平屋の暮らし
~緑を感じておうちで過ごす~
木のぬくもりや、癒しの香りそして緑が心地よい空間を演出。深呼吸したくなる住まいです。
平屋ならではのフラットな動線が生み出す、ゆたかな暮らしを是非ご体感下さい。
Design ideas for a medium sized open plan living room in Other with white walls, medium hardwood flooring, no fireplace, a freestanding tv, brown floors, a wood ceiling and wallpapered walls.
Design ideas for a medium sized open plan living room in Other with white walls, medium hardwood flooring, no fireplace, a freestanding tv, brown floors, a wood ceiling and wallpapered walls.

Design ideas for a midcentury open plan living room in Denver with white walls, light hardwood flooring, a corner fireplace, a stone fireplace surround, a freestanding tv, a wood ceiling and wallpapered walls.
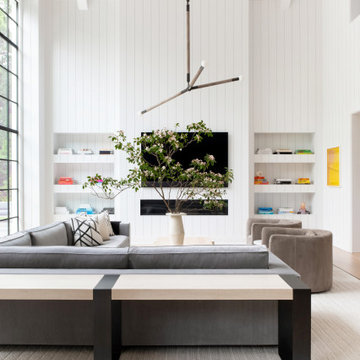
Advisement + Design - Construction advisement, custom millwork & custom furniture design, interior design & art curation by Chango & Co.
Photo of a medium sized classic formal open plan living room in New York with white walls, light hardwood flooring, a timber clad chimney breast, a freestanding tv, brown floors, a wood ceiling and tongue and groove walls.
Photo of a medium sized classic formal open plan living room in New York with white walls, light hardwood flooring, a timber clad chimney breast, a freestanding tv, brown floors, a wood ceiling and tongue and groove walls.
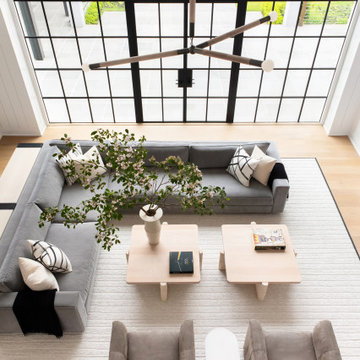
Advisement + Design - Construction advisement, custom millwork & custom furniture design, interior design & art curation by Chango & Co.
This is an example of a medium sized traditional formal open plan living room in New York with white walls, light hardwood flooring, a timber clad chimney breast, a freestanding tv, brown floors, a wood ceiling and tongue and groove walls.
This is an example of a medium sized traditional formal open plan living room in New York with white walls, light hardwood flooring, a timber clad chimney breast, a freestanding tv, brown floors, a wood ceiling and tongue and groove walls.

VPC’s featured Custom Home Project of the Month for March is the spectacular Mountain Modern Lodge. With six bedrooms, six full baths, and two half baths, this custom built 11,200 square foot timber frame residence exemplifies breathtaking mountain luxury.
The home borrows inspiration from its surroundings with smooth, thoughtful exteriors that harmonize with nature and create the ultimate getaway. A deck constructed with Brazilian hardwood runs the entire length of the house. Other exterior design elements include both copper and Douglas Fir beams, stone, standing seam metal roofing, and custom wire hand railing.
Upon entry, visitors are introduced to an impressively sized great room ornamented with tall, shiplap ceilings and a patina copper cantilever fireplace. The open floor plan includes Kolbe windows that welcome the sweeping vistas of the Blue Ridge Mountains. The great room also includes access to the vast kitchen and dining area that features cabinets adorned with valances as well as double-swinging pantry doors. The kitchen countertops exhibit beautifully crafted granite with double waterfall edges and continuous grains.
VPC’s Modern Mountain Lodge is the very essence of sophistication and relaxation. Each step of this contemporary design was created in collaboration with the homeowners. VPC Builders could not be more pleased with the results of this custom-built residence.
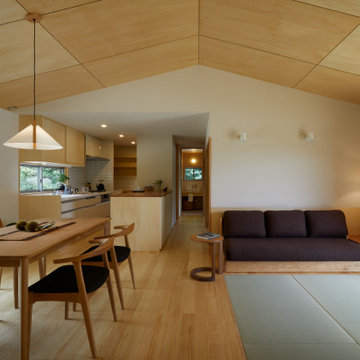
Photo of a medium sized open plan living room in Other with beige walls, light hardwood flooring, no fireplace, a freestanding tv and a wood ceiling.
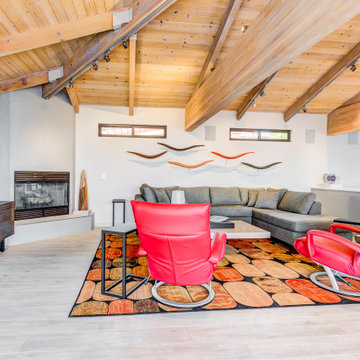
Inspiration for a contemporary open plan living room in Santa Barbara with white walls, a corner fireplace, a tiled fireplace surround, a freestanding tv, grey floors, exposed beams and a wood ceiling.
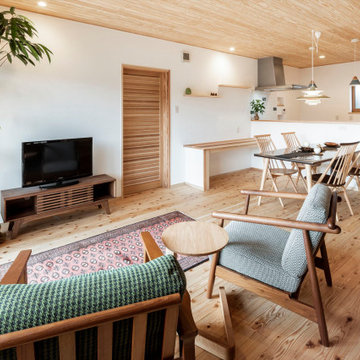
Photo of an open plan living room in Other with white walls, light hardwood flooring, no fireplace, a freestanding tv and a wood ceiling.
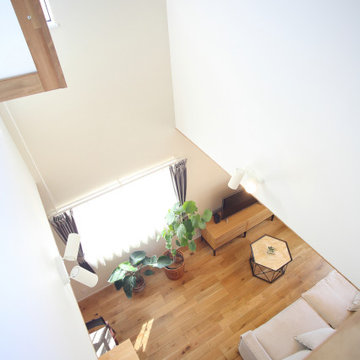
Photo of a medium sized scandi open plan living room in Other with white walls, medium hardwood flooring, no fireplace, a freestanding tv, brown floors, a wood ceiling and wallpapered walls.
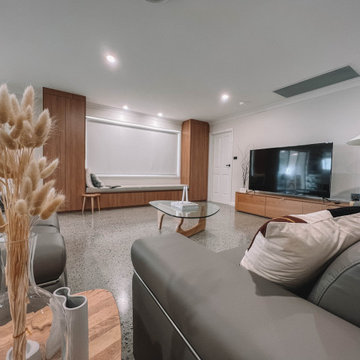
After the second fallout of the Delta Variant amidst the COVID-19 Pandemic in mid 2021, our team working from home, and our client in quarantine, SDA Architects conceived Japandi Home.
The initial brief for the renovation of this pool house was for its interior to have an "immediate sense of serenity" that roused the feeling of being peaceful. Influenced by loneliness and angst during quarantine, SDA Architects explored themes of escapism and empathy which led to a “Japandi” style concept design – the nexus between “Scandinavian functionality” and “Japanese rustic minimalism” to invoke feelings of “art, nature and simplicity.” This merging of styles forms the perfect amalgamation of both function and form, centred on clean lines, bright spaces and light colours.
Grounded by its emotional weight, poetic lyricism, and relaxed atmosphere; Japandi Home aesthetics focus on simplicity, natural elements, and comfort; minimalism that is both aesthetically pleasing yet highly functional.
Japandi Home places special emphasis on sustainability through use of raw furnishings and a rejection of the one-time-use culture we have embraced for numerous decades. A plethora of natural materials, muted colours, clean lines and minimal, yet-well-curated furnishings have been employed to showcase beautiful craftsmanship – quality handmade pieces over quantitative throwaway items.
A neutral colour palette compliments the soft and hard furnishings within, allowing the timeless pieces to breath and speak for themselves. These calming, tranquil and peaceful colours have been chosen so when accent colours are incorporated, they are done so in a meaningful yet subtle way. Japandi home isn’t sparse – it’s intentional.
The integrated storage throughout – from the kitchen, to dining buffet, linen cupboard, window seat, entertainment unit, bed ensemble and walk-in wardrobe are key to reducing clutter and maintaining the zen-like sense of calm created by these clean lines and open spaces.
The Scandinavian concept of “hygge” refers to the idea that ones home is your cosy sanctuary. Similarly, this ideology has been fused with the Japanese notion of “wabi-sabi”; the idea that there is beauty in imperfection. Hence, the marriage of these design styles is both founded on minimalism and comfort; easy-going yet sophisticated. Conversely, whilst Japanese styles can be considered “sleek” and Scandinavian, “rustic”, the richness of the Japanese neutral colour palette aids in preventing the stark, crisp palette of Scandinavian styles from feeling cold and clinical.
Japandi Home’s introspective essence can ultimately be considered quite timely for the pandemic and was the quintessential lockdown project our team needed.
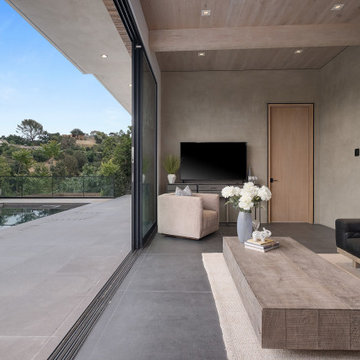
Medium sized modern open plan living room in Los Angeles with beige walls, a freestanding tv, grey floors and a wood ceiling.
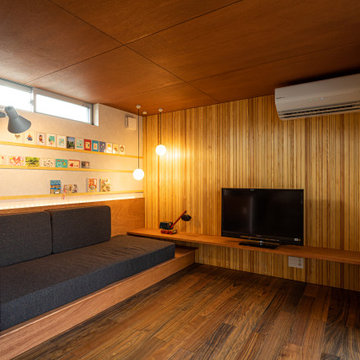
Photo of a small contemporary formal open plan living room in Other with brown walls, plywood flooring, no fireplace, a freestanding tv, brown floors, a wood ceiling and wainscoting.
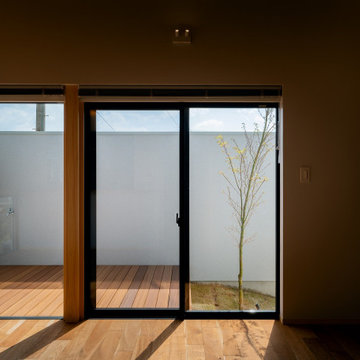
Photo of a medium sized enclosed living room in Other with white walls, medium hardwood flooring, a freestanding tv, beige floors and a wood ceiling.
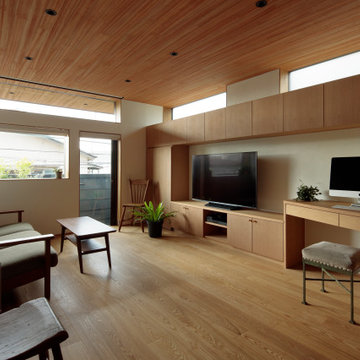
Photo of a contemporary living room in Tokyo with white walls, medium hardwood flooring, a freestanding tv, brown floors and a wood ceiling.
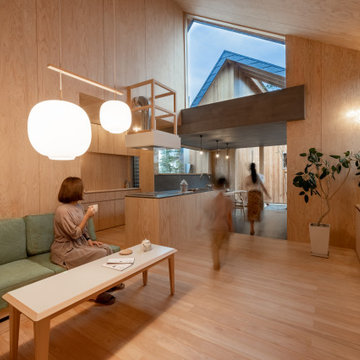
北から南に細く長い、決して恵まれた環境とは言えない敷地。
その敷地の形状をなぞるように伸び、分断し、それぞれを低い屋根で繋げながら建つ。
この場所で自然の恩恵を効果的に享受するための私たちなりの解決策。
雨や雪は受け止めることなく、両サイドを走る水路に受け流し委ねる姿勢。
敷地入口から順にパブリック-セミプライベート-プライベートと奥に向かって閉じていく。
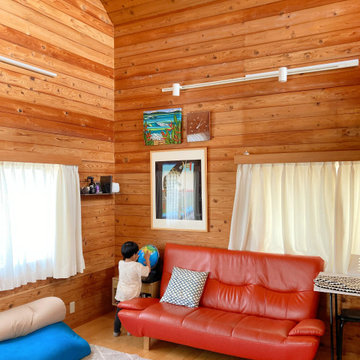
吹き抜けのあるリビング
This is an example of a medium sized scandinavian open plan living room in Nagoya with brown walls, plywood flooring, no fireplace, a freestanding tv, brown floors, a wood ceiling and wainscoting.
This is an example of a medium sized scandinavian open plan living room in Nagoya with brown walls, plywood flooring, no fireplace, a freestanding tv, brown floors, a wood ceiling and wainscoting.
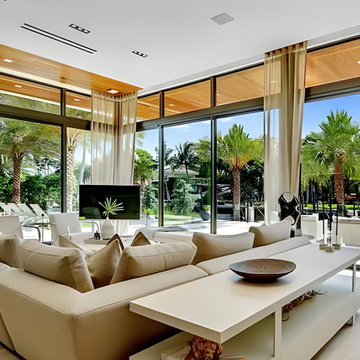
Contemporary Family Room
Photo of a large contemporary open plan living room in Miami with white walls, porcelain flooring, a freestanding tv, beige floors and a wood ceiling.
Photo of a large contemporary open plan living room in Miami with white walls, porcelain flooring, a freestanding tv, beige floors and a wood ceiling.
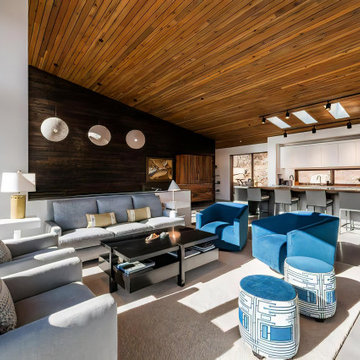
Medium sized modern open plan living room in Other with white walls, concrete flooring, a hanging fireplace, a metal fireplace surround, a freestanding tv, grey floors, a wood ceiling and wood walls.
Living Room with a Freestanding TV and a Wood Ceiling Ideas and Designs
3